Esszimmer mit Tapetenwänden Ideen und Design
Suche verfeinern:
Budget
Sortieren nach:Heute beliebt
1 – 20 von 78 Fotos
1 von 3

A table space to gather people together. The dining table is a Danish design and is extendable, set against a contemporary Nordic forest mural.
Geräumige Skandinavische Wohnküche ohne Kamin mit Betonboden, grauem Boden, grüner Wandfarbe und Tapetenwänden in London
Geräumige Skandinavische Wohnküche ohne Kamin mit Betonboden, grauem Boden, grüner Wandfarbe und Tapetenwänden in London

Transitional dining room. Grasscloth wallpaper. Glass loop chandelier. Geometric area rug. Custom window treatments, custom upholstered host chairs
Jodie O Designs, photo by Peter Rymwid
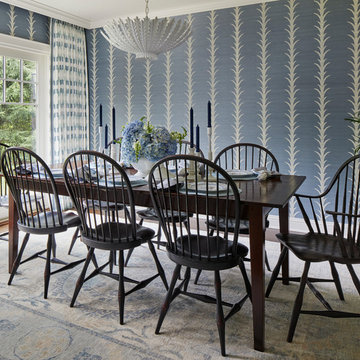
Photographer: Werner Straube
Geschlossenes Klassisches Esszimmer mit blauer Wandfarbe, dunklem Holzboden, braunem Boden und Tapetenwänden in Chicago
Geschlossenes Klassisches Esszimmer mit blauer Wandfarbe, dunklem Holzboden, braunem Boden und Tapetenwänden in Chicago
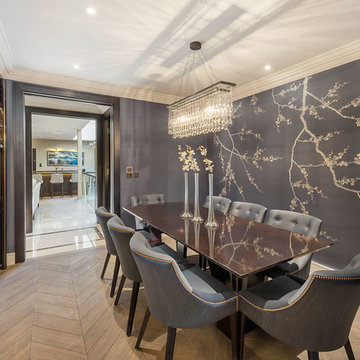
#nu projects specialises in luxury refurbishments- extensions - basements - new builds.
Geschlossenes, Mittelgroßes Modernes Esszimmer ohne Kamin mit grauer Wandfarbe, braunem Holzboden, braunem Boden, Kassettendecke und Tapetenwänden in London
Geschlossenes, Mittelgroßes Modernes Esszimmer ohne Kamin mit grauer Wandfarbe, braunem Holzboden, braunem Boden, Kassettendecke und Tapetenwänden in London
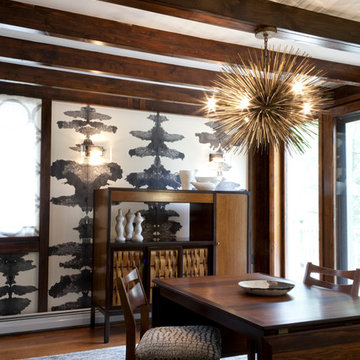
The dining room resonates glamor from the bronze "sea urchin" chandelier. The wallpaper is handmade Rorschach test style tsumi ink folded into one of a kind splotches along a center spline. Each sheet is completely different, adding art to the room inherently. The table and cabinet are vintage Rosewood, and the rug is handmade by Fort Street Studio.
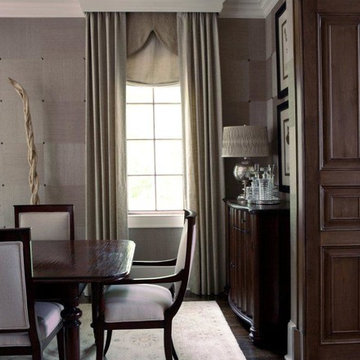
In the dining room, Pineapple House has a painted coffered ceiling with tongue and groove V-notch slats. It adds interest and texture to the 10 foot ceiling. To create trim with a flowing, seamless appearance, drapery cornices are integrated into the crown molding. Intense sun penetrates the room and led to the creation of a three-part window treatment. Designers use stationary drapery panels for acoustics and to soften edges. They add roman shades for solar control. A gothic-inspired arched valance in embossed linen for a formal accent. The valance is a soft echo of the gothic motif on the fireplace surround in the home’s adjacent keeping room. On the walls, they cut grass cloth into squares and alternate their direction when it is being hung. This creates a subtle visual effect that changes as the sun dances through the room and you walk around the space. Square nail heads punctuate the intersections by being turned and set on their tips, creating a 3-dimensional diamond shape. Chris Little Photography

大自然に囲まれた薪ストーブが似合うおしゃれな平屋。ダイニングテーブルは丸テーブルとし、家族で仲良く食事ができるようにしました。背面には大きな腰窓を連続で配置して、新城の美しい山々を眺められるようにしています。
Offenes, Großes Nordisches Esszimmer mit Kaminofen, Kaminumrandung aus Beton, weißer Wandfarbe, braunem Holzboden, braunem Boden, Holzdecke und Tapetenwänden in Sonstige
Offenes, Großes Nordisches Esszimmer mit Kaminofen, Kaminumrandung aus Beton, weißer Wandfarbe, braunem Holzboden, braunem Boden, Holzdecke und Tapetenwänden in Sonstige
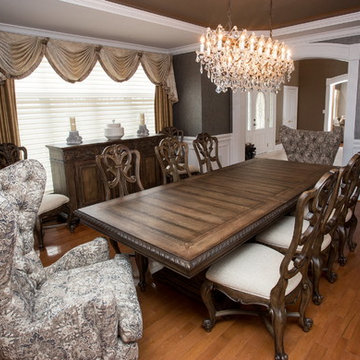
This first floor living room was transformed into a traditional yet transitional family space for this large family to fully enjoy! We did the entry way, sitting room, family room, dining room, kitchen and breakfast nook!
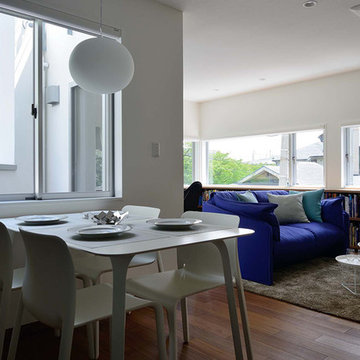
ダイニングの左側に三角形の坪庭があります。外側にもう一枚外壁がまわっていますので、対面する高層アパートからの視線をゆるやかに遮りながら、やわらかな光が入ります。
Offenes, Kleines Modernes Esszimmer ohne Kamin mit weißer Wandfarbe, Sperrholzboden, braunem Boden, Tapetendecke und Tapetenwänden in Sonstige
Offenes, Kleines Modernes Esszimmer ohne Kamin mit weißer Wandfarbe, Sperrholzboden, braunem Boden, Tapetendecke und Tapetenwänden in Sonstige
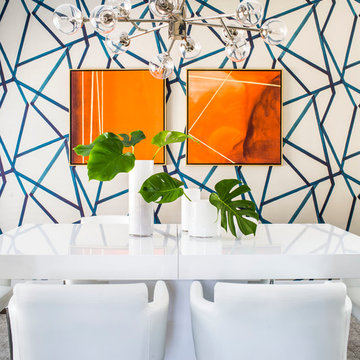
Contemporary dining room with white furniture and geometric wallpapered wall
Jeff Herr Photography
Modernes Esszimmer mit bunten Wänden, Teppichboden, grauem Boden und Tapetenwänden in Atlanta
Modernes Esszimmer mit bunten Wänden, Teppichboden, grauem Boden und Tapetenwänden in Atlanta
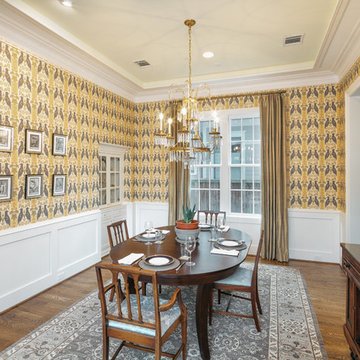
Geschlossenes Klassisches Esszimmer mit gelber Wandfarbe, dunklem Holzboden, braunem Boden und Tapetenwänden in Houston
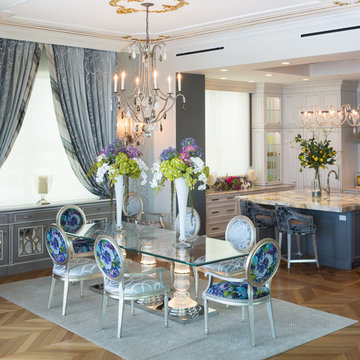
Photo: Geza Darrah Photography
Großes Stilmix Esszimmer mit hellem Holzboden und Tapetenwänden in Tampa
Großes Stilmix Esszimmer mit hellem Holzboden und Tapetenwänden in Tampa
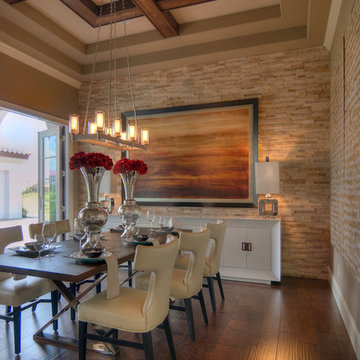
Our dining room chandelier is not only eye catching but inviting! In addition, we added beams to compliment our high ceilings and beautiful wallpaper to add softness to the space.
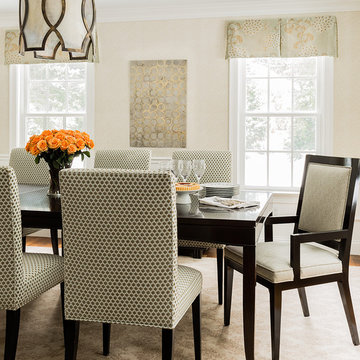
Offenes, Großes Klassisches Esszimmer ohne Kamin mit beiger Wandfarbe, braunem Holzboden, braunem Boden und Tapetenwänden in Boston

This 6,000sf luxurious custom new construction 5-bedroom, 4-bath home combines elements of open-concept design with traditional, formal spaces, as well. Tall windows, large openings to the back yard, and clear views from room to room are abundant throughout. The 2-story entry boasts a gently curving stair, and a full view through openings to the glass-clad family room. The back stair is continuous from the basement to the finished 3rd floor / attic recreation room.
The interior is finished with the finest materials and detailing, with crown molding, coffered, tray and barrel vault ceilings, chair rail, arched openings, rounded corners, built-in niches and coves, wide halls, and 12' first floor ceilings with 10' second floor ceilings.
It sits at the end of a cul-de-sac in a wooded neighborhood, surrounded by old growth trees. The homeowners, who hail from Texas, believe that bigger is better, and this house was built to match their dreams. The brick - with stone and cast concrete accent elements - runs the full 3-stories of the home, on all sides. A paver driveway and covered patio are included, along with paver retaining wall carved into the hill, creating a secluded back yard play space for their young children.
Project photography by Kmieick Imagery.
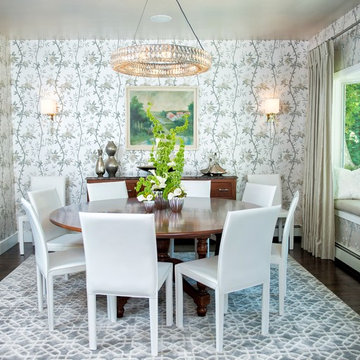
www.laramichelle.com
Geschlossenes, Mittelgroßes Klassisches Esszimmer ohne Kamin mit bunten Wänden, dunklem Holzboden, braunem Boden und Tapetenwänden in New York
Geschlossenes, Mittelgroßes Klassisches Esszimmer ohne Kamin mit bunten Wänden, dunklem Holzboden, braunem Boden und Tapetenwänden in New York
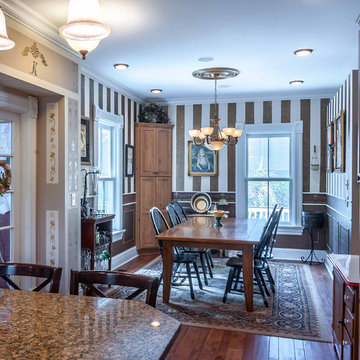
2-story addition to this historic 1894 Princess Anne Victorian. Family room, new full bath, relocated half bath, expanded kitchen and dining room, with Laundry, Master closet and bathroom above. Wrap-around porch with gazebo.
Photos by 12/12 Architects and Robert McKendrick Photography.
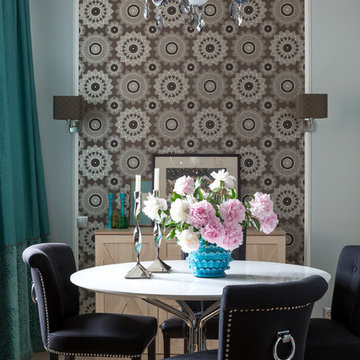
Евгений Кулибаба
Kleines Klassisches Esszimmer mit grauer Wandfarbe, braunem Holzboden, beigem Boden, eingelassener Decke und Tapetenwänden in Moskau
Kleines Klassisches Esszimmer mit grauer Wandfarbe, braunem Holzboden, beigem Boden, eingelassener Decke und Tapetenwänden in Moskau
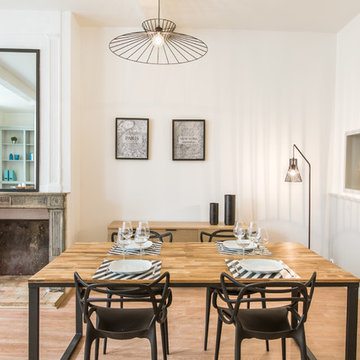
Espace dinatoire dans un appartement au coeur du quartier des chartrons.
Mittelgroßes Modernes Esszimmer mit weißer Wandfarbe, braunem Holzboden, Kamin, braunem Boden und Tapetenwänden in Bordeaux
Mittelgroßes Modernes Esszimmer mit weißer Wandfarbe, braunem Holzboden, Kamin, braunem Boden und Tapetenwänden in Bordeaux
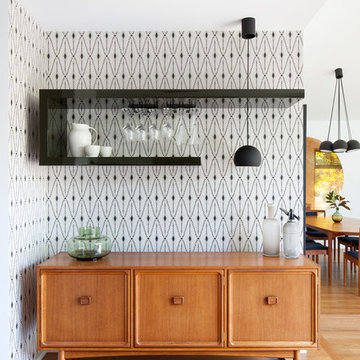
Photo Credit: Shania Shegedyn
Mittelgroße Moderne Wohnküche ohne Kamin mit bunten Wänden, braunem Holzboden, braunem Boden und Tapetenwänden in Melbourne
Mittelgroße Moderne Wohnküche ohne Kamin mit bunten Wänden, braunem Holzboden, braunem Boden und Tapetenwänden in Melbourne
Esszimmer mit Tapetenwänden Ideen und Design
1