Esszimmer mit Tapetenwänden und Wandpaneelen Ideen und Design
Suche verfeinern:
Budget
Sortieren nach:Heute beliebt
1 – 20 von 7.312 Fotos
1 von 3
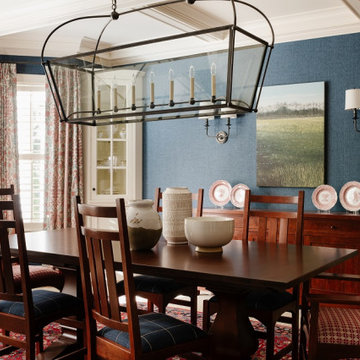
Klassische Wohnküche ohne Kamin mit blauer Wandfarbe, Teppichboden, rotem Boden und Tapetenwänden in Boston
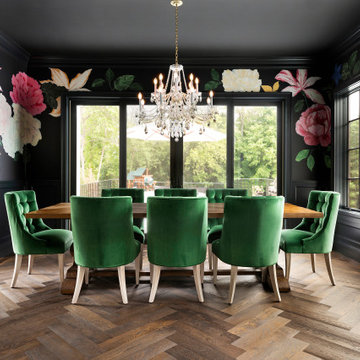
Geschlossenes Modernes Esszimmer mit bunten Wänden, braunem Holzboden, braunem Boden, vertäfelten Wänden und Tapetenwänden in Minneapolis

Open modern dining room with neutral finishes.
Große Moderne Wohnküche ohne Kamin mit beiger Wandfarbe, hellem Holzboden, beigem Boden und Wandpaneelen in Miami
Große Moderne Wohnküche ohne Kamin mit beiger Wandfarbe, hellem Holzboden, beigem Boden und Wandpaneelen in Miami

Mittelgroße Klassische Frühstücksecke mit weißer Wandfarbe, dunklem Holzboden, braunem Boden und Wandpaneelen in Atlanta
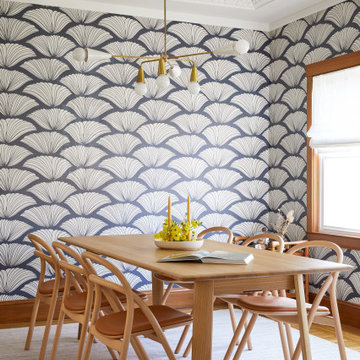
We updated this century-old iconic Edwardian San Francisco home to meet the homeowners' modern-day requirements while still retaining the original charm and architecture. The color palette was earthy and warm to play nicely with the warm wood tones found in the original wood floors, trim, doors and casework.
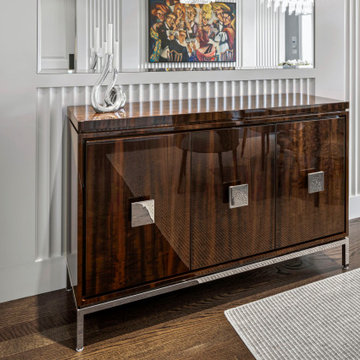
Geschlossenes Klassisches Esszimmer mit weißer Wandfarbe, dunklem Holzboden, Kassettendecke und Wandpaneelen in Toronto

Mittelgroßes Maritimes Esszimmer ohne Kamin mit Laminat, beigem Boden und Tapetenwänden in Bilbao
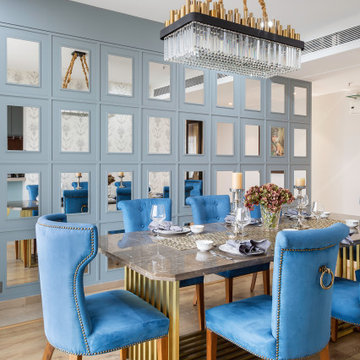
The dining table has a brass base which was custom designed with a marble top. The chesterfield chairs have an interesting back detail with an old school door handle which were aesthetics and functional at the same time.

Ensuring an ingrained sense of flexibility in the planning of dining and kitchen area, and how each space connected and opened to the next – was key. A dividing door by IQ Glass is hidden into the Molteni & Dada kitchen units, planned by AC Spatial Design. Together, the transition between inside and out, and the potential for extend into the surrounding garden spaces, became an integral component of the new works.

Moderne Frühstücksecke ohne Kamin mit grauer Wandfarbe, hellem Holzboden, beigem Boden und Wandpaneelen in Sydney

Vista notturna.
Le fonti luminose artificiali sono molto variegate per creare differenti scenari, grazie anche al sistema domotico.
Geräumige Moderne Wohnküche mit weißer Wandfarbe, braunem Holzboden, Tunnelkamin, verputzter Kaminumrandung, beigem Boden und Tapetenwänden in Mailand
Geräumige Moderne Wohnküche mit weißer Wandfarbe, braunem Holzboden, Tunnelkamin, verputzter Kaminumrandung, beigem Boden und Tapetenwänden in Mailand
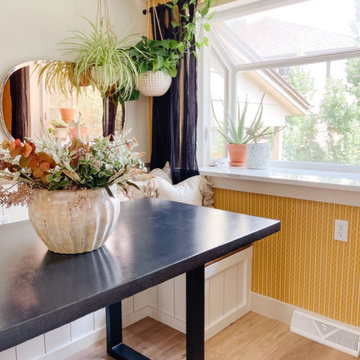
How to Make a DIY Concrete Dining Table Top
Stilmix Frühstücksecke mit gelber Wandfarbe, Vinylboden, beigem Boden und Tapetenwänden in Denver
Stilmix Frühstücksecke mit gelber Wandfarbe, Vinylboden, beigem Boden und Tapetenwänden in Denver

Room by room, we’re taking on this 1970’s home and bringing it into 2021’s aesthetic and functional desires. The homeowner’s started with the bar, lounge area, and dining room. Bright white paint sets the backdrop for these spaces and really brightens up what used to be light gold walls.
We leveraged their beautiful backyard landscape by incorporating organic patterns and earthy botanical colors to play off the nature just beyond the huge sliding doors.
Since the rooms are in one long galley orientation, the design flow was extremely important. Colors pop in the dining room chandelier (the showstopper that just makes this room “wow”) as well as in the artwork and pillows. The dining table, woven wood shades, and grasscloth offer multiple textures throughout the zones by adding depth, while the marble tops’ and tiles’ linear and geometric patterns give a balanced contrast to the other solids in the areas. The result? A beautiful and comfortable entertaining space!

Dining room
Kleine Maritime Frühstücksecke mit weißer Wandfarbe, Vinylboden, beigem Boden und Wandpaneelen in Orange County
Kleine Maritime Frühstücksecke mit weißer Wandfarbe, Vinylboden, beigem Boden und Wandpaneelen in Orange County
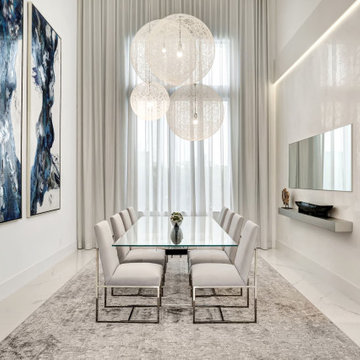
Simplicity had to be perfect. This dining space is perfectly simple. Each finish is to perfection, each piece important.
Geschlossenes, Großes Modernes Esszimmer mit weißer Wandfarbe, Porzellan-Bodenfliesen, weißem Boden, Kassettendecke und Wandpaneelen in Miami
Geschlossenes, Großes Modernes Esszimmer mit weißer Wandfarbe, Porzellan-Bodenfliesen, weißem Boden, Kassettendecke und Wandpaneelen in Miami

Dry bar in dining room. Custom millwork design with integrated panel front wine refrigerator and antique mirror glass backsplash with rosettes.
Mittelgroße Klassische Wohnküche mit weißer Wandfarbe, braunem Holzboden, Tunnelkamin, Kaminumrandung aus Stein, braunem Boden, eingelassener Decke und Wandpaneelen in New York
Mittelgroße Klassische Wohnküche mit weißer Wandfarbe, braunem Holzboden, Tunnelkamin, Kaminumrandung aus Stein, braunem Boden, eingelassener Decke und Wandpaneelen in New York

This young family began working with us after struggling with their previous contractor. They were over budget and not achieving what they really needed with the addition they were proposing. Rather than extend the existing footprint of their house as had been suggested, we proposed completely changing the orientation of their separate kitchen, living room, dining room, and sunroom and opening it all up to an open floor plan. By changing the configuration of doors and windows to better suit the new layout and sight lines, we were able to improve the views of their beautiful backyard and increase the natural light allowed into the spaces. We raised the floor in the sunroom to allow for a level cohesive floor throughout the areas. Their extended kitchen now has a nice sitting area within the kitchen to allow for conversation with friends and family during meal prep and entertaining. The sitting area opens to a full dining room with built in buffet and hutch that functions as a serving station. Conscious thought was given that all “permanent” selections such as cabinetry and countertops were designed to suit the masses, with a splash of this homeowner’s individual style in the double herringbone soft gray tile of the backsplash, the mitred edge of the island countertop, and the mixture of metals in the plumbing and lighting fixtures. Careful consideration was given to the function of each cabinet and organization and storage was maximized. This family is now able to entertain their extended family with seating for 18 and not only enjoy entertaining in a space that feels open and inviting, but also enjoy sitting down as a family for the simple pleasure of supper together.
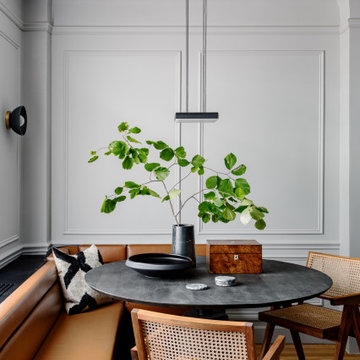
Klassisches Esszimmer mit weißer Wandfarbe, braunem Holzboden, braunem Boden und Wandpaneelen in New York
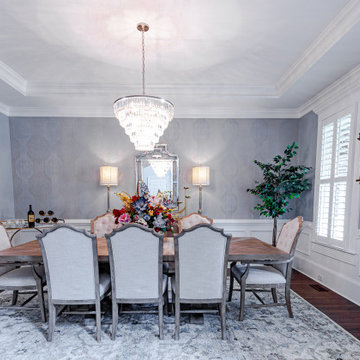
This formal dining space exhibits an outstanding blend of finishes and styles, all coming together to give it a formal yet comfortable space in which to gather and entertain.
Photo Credit: Savaza Photography | Atlanta, GA
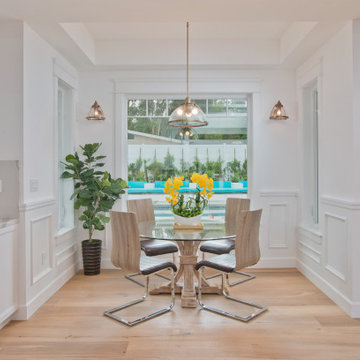
Klassische Frühstücksecke ohne Kamin mit weißer Wandfarbe, braunem Holzboden, braunem Boden, Wandpaneelen und vertäfelten Wänden in Los Angeles
Esszimmer mit Tapetenwänden und Wandpaneelen Ideen und Design
1