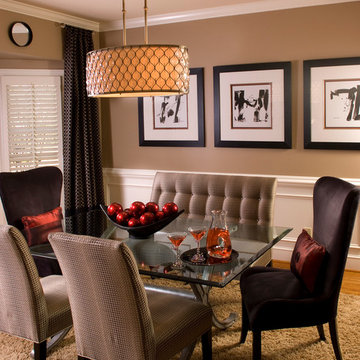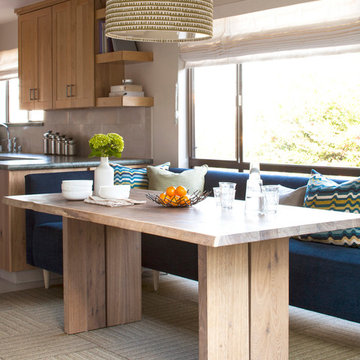Esszimmer mit Schieferboden und Teppichboden Ideen und Design
Suche verfeinern:
Budget
Sortieren nach:Heute beliebt
1 – 20 von 7.018 Fotos
1 von 3

Skandinavisches Esszimmer mit weißer Wandfarbe, Teppichboden, beigem Boden und gewölbter Decke in Seattle

This house west of Boston was originally designed in 1958 by the great New England modernist, Henry Hoover. He built his own modern home in Lincoln in 1937, the year before the German émigré Walter Gropius built his own world famous house only a few miles away. By the time this 1958 house was built, Hoover had matured as an architect; sensitively adapting the house to the land and incorporating the clients wish to recreate the indoor-outdoor vibe of their previous home in Hawaii.
The house is beautifully nestled into its site. The slope of the roof perfectly matches the natural slope of the land. The levels of the house delicately step down the hill avoiding the granite ledge below. The entry stairs also follow the natural grade to an entry hall that is on a mid level between the upper main public rooms and bedrooms below. The living spaces feature a south- facing shed roof that brings the sun deep in to the home. Collaborating closely with the homeowner and general contractor, we freshened up the house by adding radiant heat under the new purple/green natural cleft slate floor. The original interior and exterior Douglas fir walls were stripped and refinished.
Photo by: Nat Rea Photography
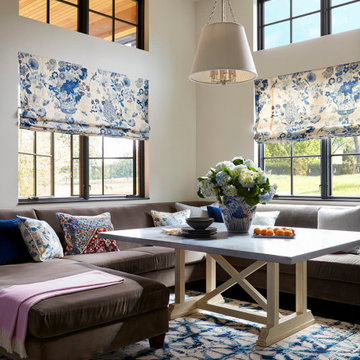
Klassische Frühstücksecke mit weißer Wandfarbe und Teppichboden in Denver
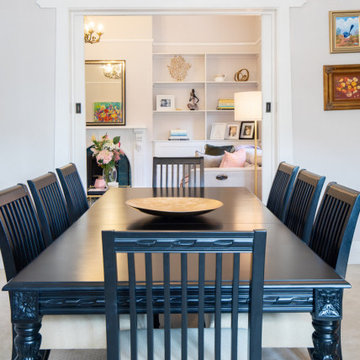
The task for this beautiful Hamilton East federation home was to create light-infused and timelessly sophisticated spaces for my client. This is proof in the success of choosing the right colour scheme, the use of mirrors and light-toned furniture, and allowing the beautiful features of the house to speak for themselves. Who doesn’t love the chandelier, ornate ceilings and picture rails?!

Offenes, Großes Rustikales Esszimmer mit beiger Wandfarbe, Schieferboden, Kaminumrandung aus Stein, grauem Boden, freigelegten Dachbalken und Kamin in Sonstige

For the Richmond Symphony Showhouse in 2018. This room was designed by David Barden Designs, photographed by Ansel Olsen. The Mural is "Bel Aire" in the "Emerald" colorway. Installed above a chair rail that was painted to match.
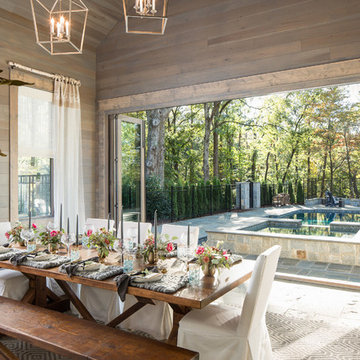
Amazing front porch of a modern farmhouse built by Steve Powell Homes (www.stevepowellhomes.com). Photo Credit: David Cannon Photography (www.davidcannonphotography.com)

Dining room with board and batten millwork, bluestone flooring, and exposed original brick. Photo by Kyle Born.
Geschlossenes, Mittelgroßes Country Esszimmer mit grüner Wandfarbe, Schieferboden und grauem Boden in Philadelphia
Geschlossenes, Mittelgroßes Country Esszimmer mit grüner Wandfarbe, Schieferboden und grauem Boden in Philadelphia
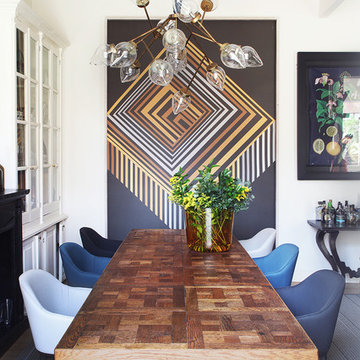
Offenes Klassisches Esszimmer ohne Kamin mit weißer Wandfarbe, Teppichboden und grauem Boden in Barcelona
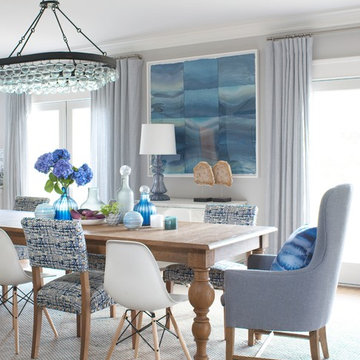
This beachy dining room is light and airy with soft blues and an eclectic mix of chairs. The oak farmhouse dining table with turned legs is casual yet elegant and perfect for a crowd.
Photographer: Michael Partenio
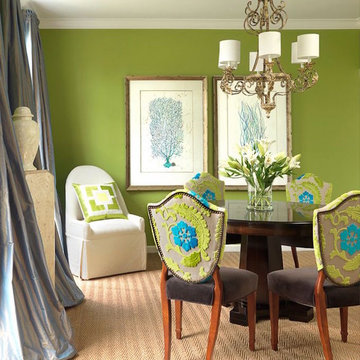
Geschlossenes, Mittelgroßes Modernes Esszimmer ohne Kamin mit grüner Wandfarbe, Teppichboden und beigem Boden in Seattle
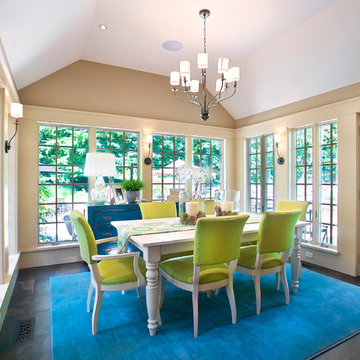
James Ferrara Photography
Große Klassische Wohnküche ohne Kamin mit beiger Wandfarbe und Schieferboden in Las Vegas
Große Klassische Wohnküche ohne Kamin mit beiger Wandfarbe und Schieferboden in Las Vegas
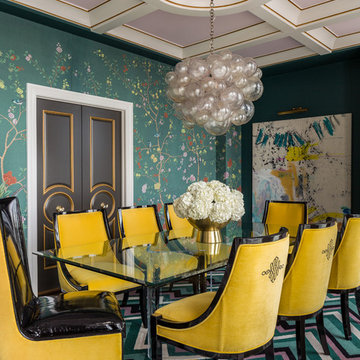
Wallpaper is de Gournay Earlham pattern, wall color is Sherwin-Williams Rookwood Sash Green, Ceiling is Sherwin-Williams Wallflower. Table is Plexi-Craft, chairs are client's existing, chandelier is Oly, lamps are Shine, Rug is Davis & Davis, draperies are custom. Door color is Sherwin-Williams Urbane Bronze
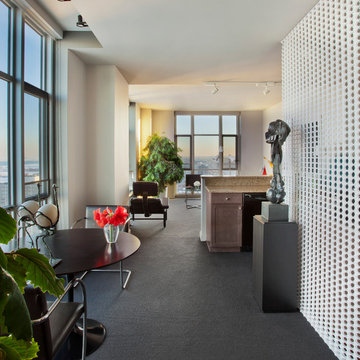
Mike Schwartz Photography
Offenes, Kleines Modernes Esszimmer mit grauer Wandfarbe und Teppichboden in Chicago
Offenes, Kleines Modernes Esszimmer mit grauer Wandfarbe und Teppichboden in Chicago
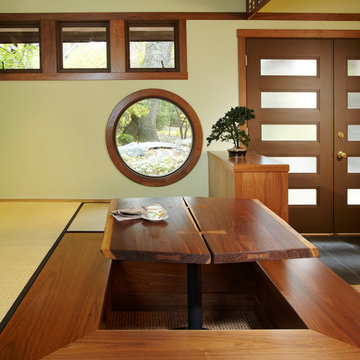
A view into the garden through the round window, known as a 'Marumado'. Also showing a detail view of the George Nakashima inspired dining table.
Mittelgroßes Asiatisches Esszimmer mit grüner Wandfarbe und Teppichboden in Chicago
Mittelgroßes Asiatisches Esszimmer mit grüner Wandfarbe und Teppichboden in Chicago

Great Room, Living + Dining Room and Porch of Guest House. Cathy Schwabe, AIA.Designed while at EHDD Architecture. Photograph by David Wakely
Offenes Modernes Esszimmer mit Schieferboden und grauem Boden in San Francisco
Offenes Modernes Esszimmer mit Schieferboden und grauem Boden in San Francisco
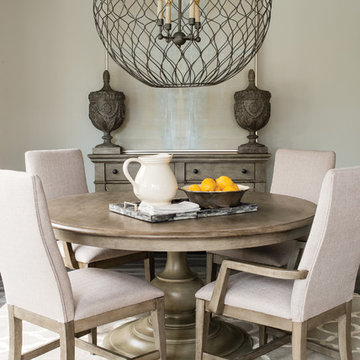
The Greystone Side Chairs and Arm Chairs tell us simple really is better. Paired with a round wood dining table, they bring a certain kind of elegance to classic Farmhouse style. Home courtesy of Encore Development and finishes by Gaddis Interiors

Homestead Custom Cabinetry was used for this newly designed Buffet area. It beautifully matched the custom Live Dining Table
Mittelgroße Klassische Wohnküche ohne Kamin mit grauer Wandfarbe, Teppichboden, grauem Boden und gewölbter Decke in Sonstige
Mittelgroße Klassische Wohnküche ohne Kamin mit grauer Wandfarbe, Teppichboden, grauem Boden und gewölbter Decke in Sonstige
Esszimmer mit Schieferboden und Teppichboden Ideen und Design
1
