Esszimmer mit Travertin und unterschiedlichen Kaminen Ideen und Design
Suche verfeinern:
Budget
Sortieren nach:Heute beliebt
61 – 80 von 272 Fotos
1 von 3
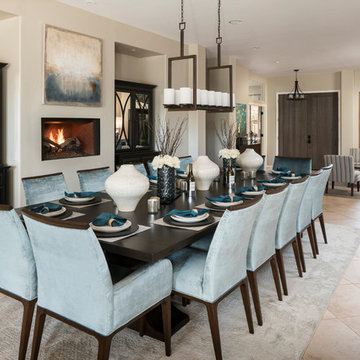
A merging of her love for bright colors and bold patterns and his love of sophisticated hues and contemporary lines, the focal point of this vast open space plan is a grand custom dining table that comfortably sits fourteen guests with an overflow lounge, kitchen and great room seating for everyday.
Shown in this photo: dining room, custom dining table, upholstered chairs, host chairs, slipper chairs, iron chandelier, orb chandelier, area rug, wall art, accessories & finishing touches designed by LMOH Home. | Photography Joshua Caldwell.
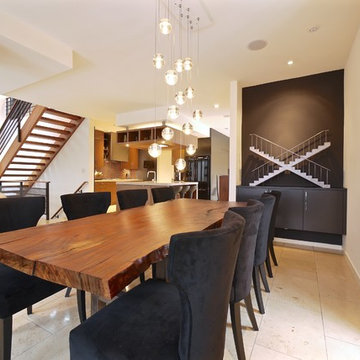
The dining room opens up onto a private terrace with a view over the adjacent forest canopy. A tall, narrow slot window provides light and privacy from an adjacent pathway. The room is backstopped by a dark lacquered built-in hutch.
The Dining Room is separated from the adjacent Living Room by a gas fireplace clad in sandblasted douglas fir boards that have been hand-burnished in copper leaf.
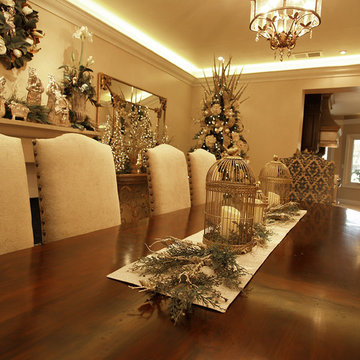
Wendy Kristina Glaister Design
Offenes, Großes Klassisches Esszimmer mit beiger Wandfarbe, Travertin, Kamin und Kaminumrandung aus Stein in Sacramento
Offenes, Großes Klassisches Esszimmer mit beiger Wandfarbe, Travertin, Kamin und Kaminumrandung aus Stein in Sacramento
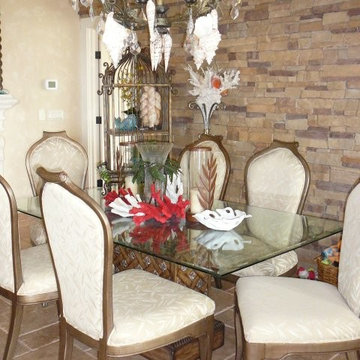
Offenes, Mittelgroßes Esszimmer mit Travertin, braunem Boden, beiger Wandfarbe und Kamin in Hawaii
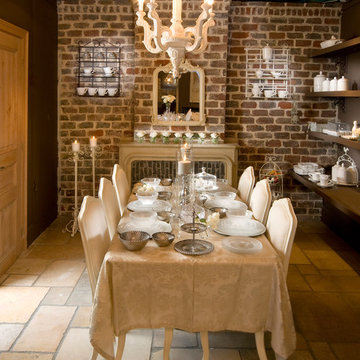
Modernes Esszimmer mit brauner Wandfarbe, Kamin, Kaminumrandung aus Backstein und Travertin in Sonstige
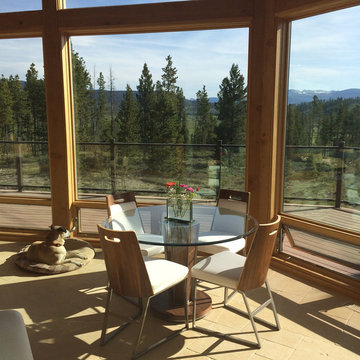
Großes, Offenes Uriges Esszimmer mit Travertin, Kamin, Kaminumrandung aus Stein, weißer Wandfarbe und beigem Boden in Denver
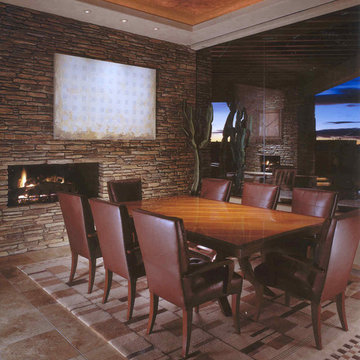
Comfortable and elegant, this living room has several conversation areas. The various textures include stacked stone columns, copper-clad beams exotic wood veneers, metal and glass.
Project designed by Susie Hersker’s Scottsdale interior design firm Design Directives. Design Directives is active in Phoenix, Paradise Valley, Cave Creek, Carefree, Sedona, and beyond.
For more about Design Directives, click here: https://susanherskerasid.com/
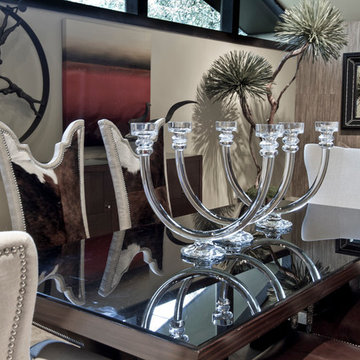
This Midcentury Modern Home was originally built in 1964 and was completely over-hauled and a seriously major renovation! We transformed 5 rooms into 1 great room and raised the ceiling by removing all the attic space. Initially, we wanted to keep the original terrazzo flooring throughout the house, but unfortunately we could not bring it back to life. This house is a 3200 sq. foot one story. We are still renovating, since this is my house...I will keep the pictures updated as we progress!
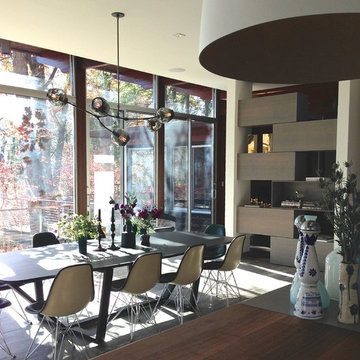
Wall of floor to ceiling glass. Travertine slab flooring. Custom shelving/room divider by robertaustingonzalez
Offenes, Geräumiges Modernes Esszimmer mit weißer Wandfarbe, Travertin, Tunnelkamin, Kaminumrandung aus Metall und grauem Boden in New York
Offenes, Geräumiges Modernes Esszimmer mit weißer Wandfarbe, Travertin, Tunnelkamin, Kaminumrandung aus Metall und grauem Boden in New York
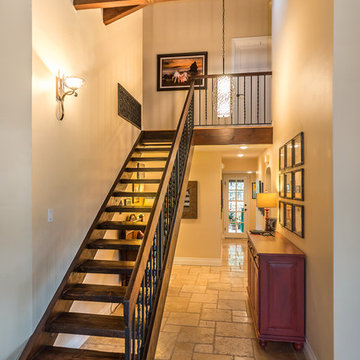
These stairs suffered from a carpet wrapped tread and mis matched wood tones. Exposing the wood of the stairs was a fun surprise as they had great texture! New rich stain on the treads, the rails and the handle and it came together beautifully! Tom Clary, Clarified Studios
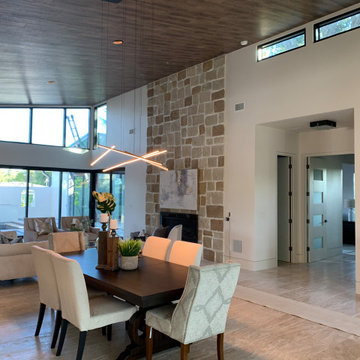
Open floor plan with sitting area by the fireplace, dining area, and piano nook beyond.
Mittelgroßes Retro Esszimmer mit weißer Wandfarbe, Travertin, Kamin, Kaminumrandung aus Stein und weißem Boden in Tampa
Mittelgroßes Retro Esszimmer mit weißer Wandfarbe, Travertin, Kamin, Kaminumrandung aus Stein und weißem Boden in Tampa
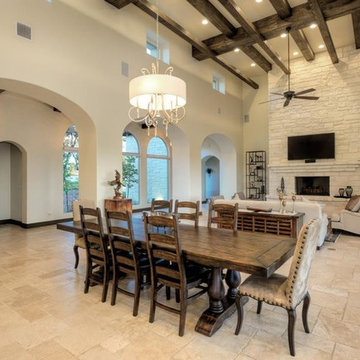
house designed by OSCAR E FLORES DESIGN STUDIO
in San Antonio, texas
Großes Mediterranes Esszimmer mit beiger Wandfarbe, Travertin, Kamin und Kaminumrandung aus Stein in Austin
Großes Mediterranes Esszimmer mit beiger Wandfarbe, Travertin, Kamin und Kaminumrandung aus Stein in Austin
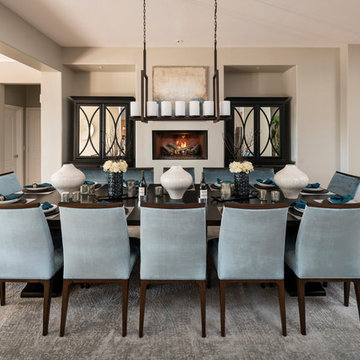
A merging of her love for bright colors and bold patterns and his love of sophisticated hues and contemporary lines, the focal point of this vast open space plan is a grand custom dining table that comfortably sits fourteen guests with an overflow lounge, kitchen and great room seating for everyday.
Shown in this photo: dining room, custom dining table, upholstered chairs, host chairs, iron chandelier, area rug, wall art, accessories & finishing touches designed by LMOH Home. | Photography Joshua Caldwell.
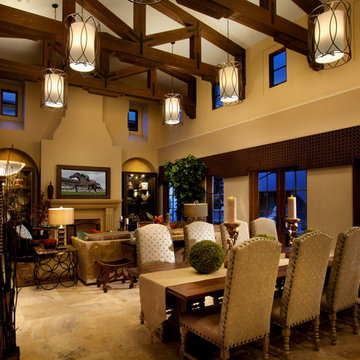
Living / Dining room with twenty foot high ceiling exposed wood truss beams between high glass.
Großes, Offenes Mediterranes Esszimmer mit Travertin, Kamin und beiger Wandfarbe in Orlando
Großes, Offenes Mediterranes Esszimmer mit Travertin, Kamin und beiger Wandfarbe in Orlando
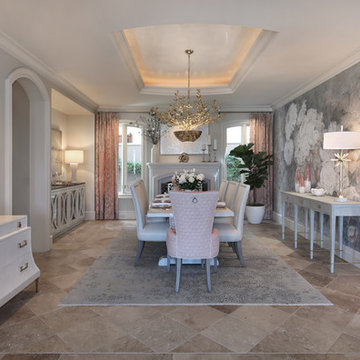
Geschlossenes, Geräumiges Klassisches Esszimmer mit bunten Wänden, Travertin, Kamin, Kaminumrandung aus Stein und braunem Boden in Orange County
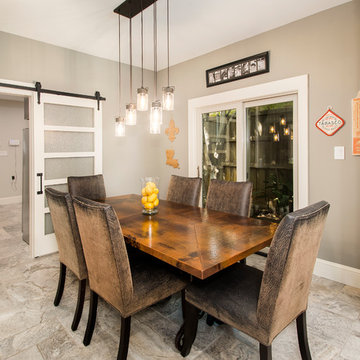
This couple moved to Plano to be closer to their kids and grandchildren. When they purchased the home, they knew that the kitchen would have to be improved as they love to cook and gather as a family. The storage and prep space was not working for them and the old stove had to go! They loved the gas range that they had in their previous home and wanted to have that range again. We began this remodel by removing a wall in the butlers pantry to create a more open space. We tore out the old cabinets and soffit and replaced them with cherry Kraftmaid cabinets all the way to the ceiling. The cabinets were designed to house tons of deep drawers for ease of access and storage. We combined the once separated laundry and utility office space into one large laundry area with storage galore. Their new kitchen and laundry space is now super functional and blends with the adjacent family room.
Photography by Versatile Imaging (Lauren Brown)
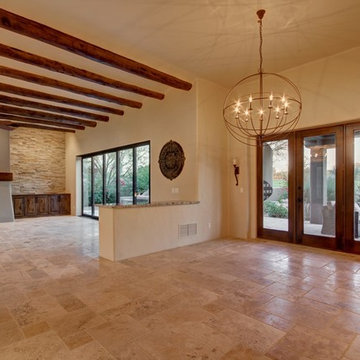
Offenes, Geräumiges Mediterranes Esszimmer mit beiger Wandfarbe, Travertin, Kamin und verputzter Kaminumrandung in Phoenix
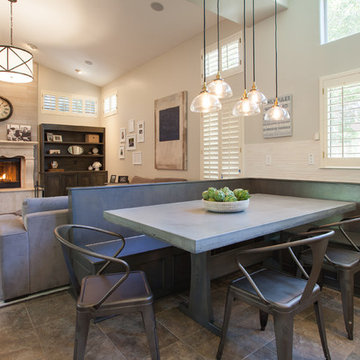
James Stewart
Offenes, Mittelgroßes Klassisches Esszimmer mit Kamin, gefliester Kaminumrandung, Travertin und beiger Wandfarbe in Phoenix
Offenes, Mittelgroßes Klassisches Esszimmer mit Kamin, gefliester Kaminumrandung, Travertin und beiger Wandfarbe in Phoenix
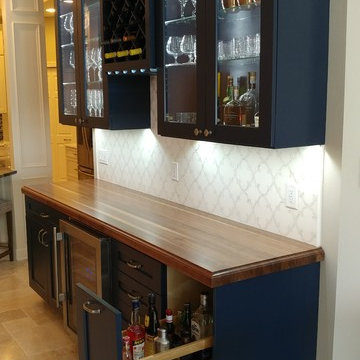
A beautiful blue bar requires an equally stunning custom walnut top with double thick edge grain wood and fancy edge detail. Love the way the white marble backsplash with mother of pearl accents shimmer under the LED lights. A convenient pullout for your booze. Who wants to bend over after a hard day of sun and fun on vacation?
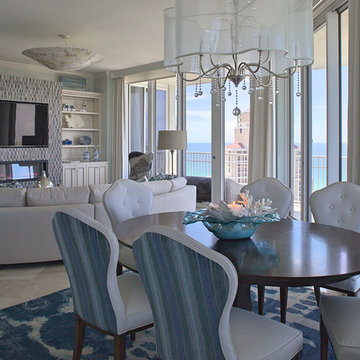
Jack Gardner
Klassische Wohnküche mit Travertin, gefliester Kaminumrandung und Gaskamin in Miami
Klassische Wohnküche mit Travertin, gefliester Kaminumrandung und Gaskamin in Miami
Esszimmer mit Travertin und unterschiedlichen Kaminen Ideen und Design
4