Esszimmer mit beigem Boden und türkisem Boden Ideen und Design
Suche verfeinern:
Budget
Sortieren nach:Heute beliebt
1 – 20 von 26.698 Fotos
1 von 3
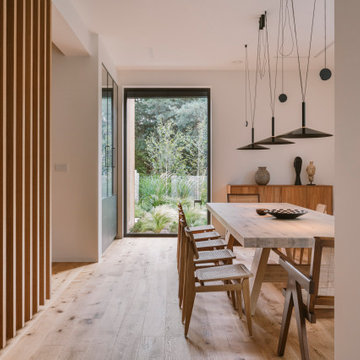
Modernes Esszimmer mit weißer Wandfarbe, hellem Holzboden und beigem Boden in Frankfurt am Main
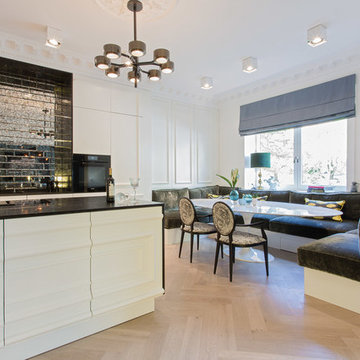
Große Stilmix Wohnküche ohne Kamin mit weißer Wandfarbe, hellem Holzboden und beigem Boden in Hamburg

Klassisches Esszimmer mit weißer Wandfarbe, hellem Holzboden und beigem Boden in Salt Lake City

Janine Dowling Design, Inc.
www.janinedowling.com
Photographer: Michael Partenio
Mittelgroßes Maritimes Esszimmer ohne Kamin mit weißer Wandfarbe, hellem Holzboden und beigem Boden in Boston
Mittelgroßes Maritimes Esszimmer ohne Kamin mit weißer Wandfarbe, hellem Holzboden und beigem Boden in Boston
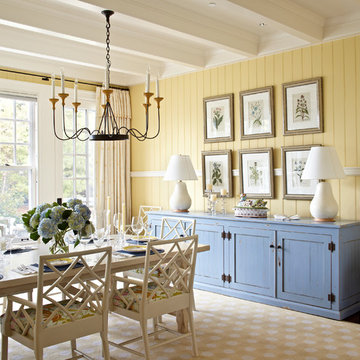
Photography by: Werner Straube
Maritimes Esszimmer mit gelber Wandfarbe, dunklem Holzboden und beigem Boden in Chicago
Maritimes Esszimmer mit gelber Wandfarbe, dunklem Holzboden und beigem Boden in Chicago

Skandinavisches Esszimmer mit weißer Wandfarbe, Teppichboden, beigem Boden und gewölbter Decke in Seattle

Modern Dining Room in an open floor plan, sits between the Living Room, Kitchen and Backyard Patio. The modern electric fireplace wall is finished in distressed grey plaster. Modern Dining Room Furniture in Black and white is paired with a sculptural glass chandelier. Floor to ceiling windows and modern sliding glass doors expand the living space to the outdoors.
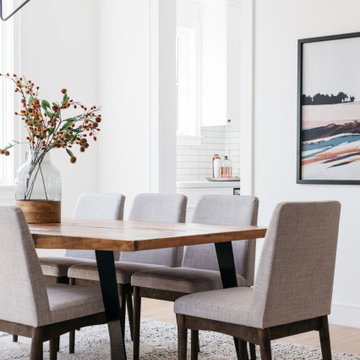
Mittelgroßes Klassisches Esszimmer mit weißer Wandfarbe und beigem Boden in Los Angeles
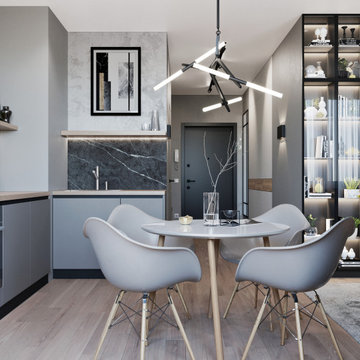
Offenes, Mittelgroßes Modernes Esszimmer mit Laminat und beigem Boden in Sonstige

Starlight Images Inc
Geschlossenes, Geräumiges Klassisches Esszimmer mit weißer Wandfarbe, hellem Holzboden und beigem Boden in Houston
Geschlossenes, Geräumiges Klassisches Esszimmer mit weißer Wandfarbe, hellem Holzboden und beigem Boden in Houston
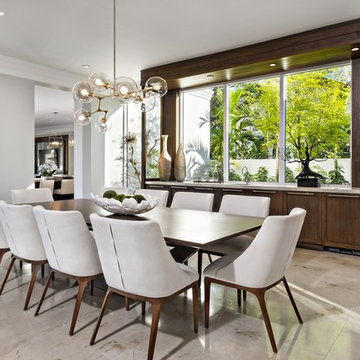
This contemporary home is a combination of modern and contemporary styles. With high back tufted chairs and comfy white living furniture, this home creates a warm and inviting feel. The marble desk and the white cabinet kitchen gives the home an edge of sleek and clean.
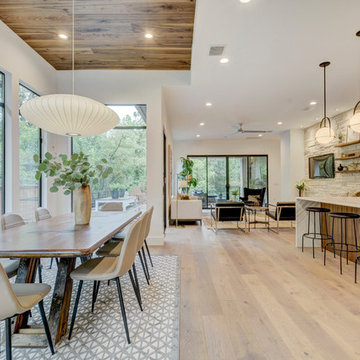
Meredith Tankersley
Offenes Modernes Esszimmer mit weißer Wandfarbe, hellem Holzboden und beigem Boden in Austin
Offenes Modernes Esszimmer mit weißer Wandfarbe, hellem Holzboden und beigem Boden in Austin
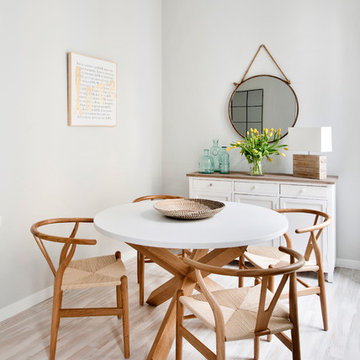
Offenes, Mittelgroßes Klassisches Esszimmer ohne Kamin mit grauer Wandfarbe, hellem Holzboden und beigem Boden in Barcelona

JPM Construction offers complete support for designing, building, and renovating homes in Atherton, Menlo Park, Portola Valley, and surrounding mid-peninsula areas. With a focus on high-quality craftsmanship and professionalism, our clients can expect premium end-to-end service.
The promise of JPM is unparalleled quality both on-site and off, where we value communication and attention to detail at every step. Onsite, we work closely with our own tradesmen, subcontractors, and other vendors to bring the highest standards to construction quality and job site safety. Off site, our management team is always ready to communicate with you about your project. The result is a beautiful, lasting home and seamless experience for you.

Casey Dunn Photography
Große Moderne Wohnküche ohne Kamin mit Kalkstein, weißer Wandfarbe und beigem Boden in Austin
Große Moderne Wohnküche ohne Kamin mit Kalkstein, weißer Wandfarbe und beigem Boden in Austin

Michelle Peek Photography
Mittelgroßes Maritimes Esszimmer ohne Kamin mit weißer Wandfarbe, hellem Holzboden und beigem Boden in Miami
Mittelgroßes Maritimes Esszimmer ohne Kamin mit weißer Wandfarbe, hellem Holzboden und beigem Boden in Miami

Photography by Emily Minton Redfield
EMR Photography
www.emrphotography.com
Modernes Esszimmer mit Tunnelkamin, gefliester Kaminumrandung, Travertin und beigem Boden in Denver
Modernes Esszimmer mit Tunnelkamin, gefliester Kaminumrandung, Travertin und beigem Boden in Denver

The Eagle Harbor Cabin is located on a wooded waterfront property on Lake Superior, at the northerly edge of Michigan’s Upper Peninsula, about 300 miles northeast of Minneapolis.
The wooded 3-acre site features the rocky shoreline of Lake Superior, a lake that sometimes behaves like the ocean. The 2,000 SF cabin cantilevers out toward the water, with a 40-ft. long glass wall facing the spectacular beauty of the lake. The cabin is composed of two simple volumes: a large open living/dining/kitchen space with an open timber ceiling structure and a 2-story “bedroom tower,” with the kids’ bedroom on the ground floor and the parents’ bedroom stacked above.
The interior spaces are wood paneled, with exposed framing in the ceiling. The cabinets use PLYBOO, a FSC-certified bamboo product, with mahogany end panels. The use of mahogany is repeated in the custom mahogany/steel curvilinear dining table and in the custom mahogany coffee table. The cabin has a simple, elemental quality that is enhanced by custom touches such as the curvilinear maple entry screen and the custom furniture pieces. The cabin utilizes native Michigan hardwoods such as maple and birch. The exterior of the cabin is clad in corrugated metal siding, offset by the tall fireplace mass of Montana ledgestone at the east end.
The house has a number of sustainable or “green” building features, including 2x8 construction (40% greater insulation value); generous glass areas to provide natural lighting and ventilation; large overhangs for sun and snow protection; and metal siding for maximum durability. Sustainable interior finish materials include bamboo/plywood cabinets, linoleum floors, locally-grown maple flooring and birch paneling, and low-VOC paints.
Esszimmer mit beigem Boden und türkisem Boden Ideen und Design
1

