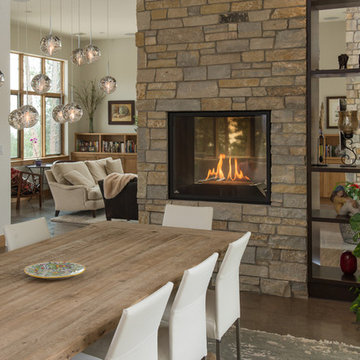Esszimmer mit Tunnelkamin und Gaskamin Ideen und Design
Suche verfeinern:
Budget
Sortieren nach:Heute beliebt
141 – 160 von 5.750 Fotos
1 von 3
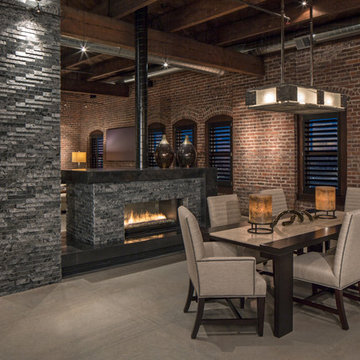
Custom cabinetry by Eurowood Cabinets, Inc.
Industrial Esszimmer mit Betonboden und Tunnelkamin in Omaha
Industrial Esszimmer mit Betonboden und Tunnelkamin in Omaha
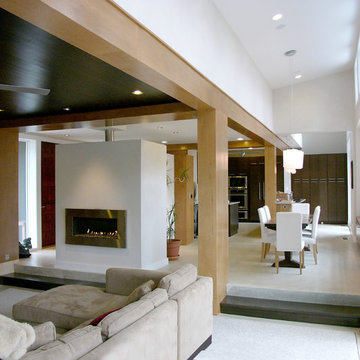
The axis from Living Room to Dining Room to Kitchen. The windows to the right face due south to allow maximum natural light and heat in winter, while roof overhangs keep out solar gain in the summer.
David Quillin, Echelon Homes
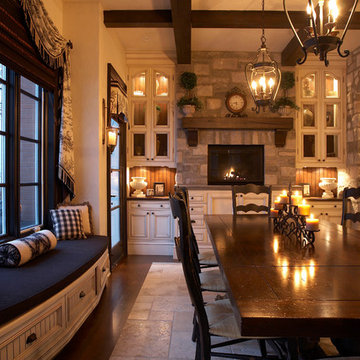
This traditional kitchen breakfast area features a window seat, stone wall and arch, wood beams and a raised fireplace.
Großes Klassisches Esszimmer mit beiger Wandfarbe, Keramikboden, Kaminumrandung aus Stein und Gaskamin in Toronto
Großes Klassisches Esszimmer mit beiger Wandfarbe, Keramikboden, Kaminumrandung aus Stein und Gaskamin in Toronto
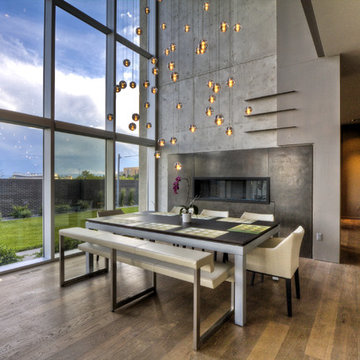
Offenes, Mittelgroßes Modernes Esszimmer mit grauer Wandfarbe, braunem Holzboden, Gaskamin, Kaminumrandung aus Metall und braunem Boden in Denver
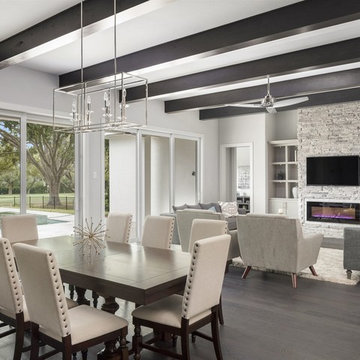
Großes Klassisches Esszimmer mit grauer Wandfarbe, dunklem Holzboden, Gaskamin, Kaminumrandung aus Stein und braunem Boden in Orlando
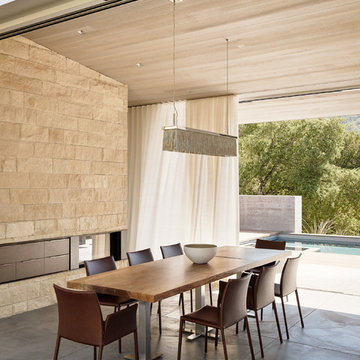
Joe Fletcher
Atop a ridge in the Santa Lucia mountains of Carmel, California, an oak tree stands elevated above the fog and wrapped at its base in this ranch retreat. The weekend home’s design grew around the 100-year-old Valley Oak to form a horseshoe-shaped house that gathers ridgeline views of Oak, Madrone, and Redwood groves at its exterior and nestles around the tree at its center. The home’s orientation offers both the shade of the oak canopy in the courtyard and the sun flowing into the great room at the house’s rear façades.
This modern take on a traditional ranch home offers contemporary materials and landscaping to a classic typology. From the main entry in the courtyard, one enters the home’s great room and immediately experiences the dramatic westward views across the 70 foot pool at the house’s rear. In this expansive public area, programmatic needs flow and connect - from the kitchen, whose windows face the courtyard, to the dining room, whose doors slide seamlessly into walls to create an outdoor dining pavilion. The primary circulation axes flank the internal courtyard, anchoring the house to its site and heightening the sense of scale by extending views outward at each of the corridor’s ends. Guest suites, complete with private kitchen and living room, and the garage are housed in auxiliary wings connected to the main house by covered walkways.
Building materials including pre-weathered corrugated steel cladding, buff limestone walls, and large aluminum apertures, and the interior palette of cedar-clad ceilings, oil-rubbed steel, and exposed concrete floors soften the modern aesthetics into a refined but rugged ranch home.

This stunning custom four sided glass fireplace with traditional logset boasts the largest flames on the market and safe-to-touch glass with our Patent-Pending dual pane glass cooling system.
Fireplace Manufacturer: Acucraft Fireplaces
Architect: Eigelberger
Contractor: Brikor Associates
Interior Furnishing: Chalissima

Großes Country Esszimmer mit weißer Wandfarbe, braunem Holzboden, Tunnelkamin, Kaminumrandung aus Stein, braunem Boden und Holzdielendecke in Denver
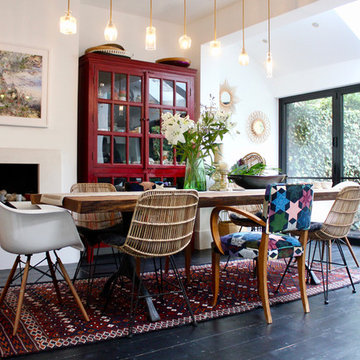
Molly Fern
Stilmix Esszimmer mit weißer Wandfarbe, dunklem Holzboden, Gaskamin und schwarzem Boden in London
Stilmix Esszimmer mit weißer Wandfarbe, dunklem Holzboden, Gaskamin und schwarzem Boden in London
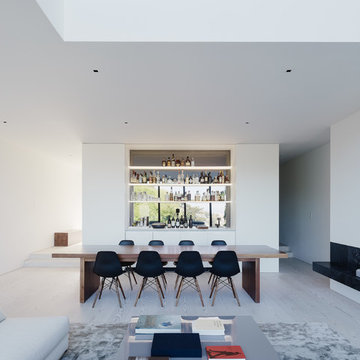
Architect: Edmonds + Lee
Photographer: Joe Fletcher
Modernes Esszimmer mit weißer Wandfarbe, hellem Holzboden, Gaskamin und grauem Boden in San Francisco
Modernes Esszimmer mit weißer Wandfarbe, hellem Holzboden, Gaskamin und grauem Boden in San Francisco
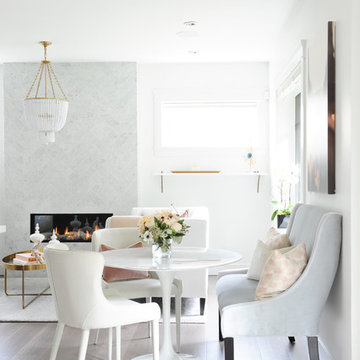
This beautiful dining room/living room was designed By Chrissy & Co principle designer Chrissy Cottrell. Photo by Tracey Ayton-Edwards.
Mittelgroßes Klassisches Esszimmer mit weißer Wandfarbe, braunem Holzboden, Kaminumrandung aus Stein und Gaskamin in Vancouver
Mittelgroßes Klassisches Esszimmer mit weißer Wandfarbe, braunem Holzboden, Kaminumrandung aus Stein und Gaskamin in Vancouver

World Renowned Architecture Firm Fratantoni Design created this beautiful home! They design home plans for families all over the world in any size and style. They also have in-house Interior Designer Firm Fratantoni Interior Designers and world class Luxury Home Building Firm Fratantoni Luxury Estates! Hire one or all three companies to design and build and or remodel your home!
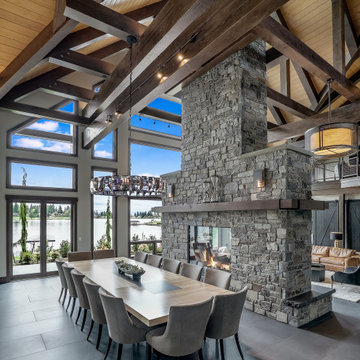
Offenes Uriges Esszimmer mit grauer Wandfarbe, Tunnelkamin, Kaminumrandung aus Stein und grauem Boden in Seattle
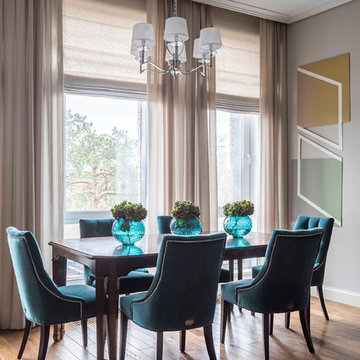
Дизайн-проект реализован Архитектором-Дизайнером Екатериной Ялалтыновой. Комплектация и декорирование - Бюро9. Строительная компания - ООО "Шафт"
Mittelgroßes Klassisches Esszimmer mit brauner Wandfarbe, braunem Holzboden, Gaskamin, Kaminumrandung aus Stein und braunem Boden in Moskau
Mittelgroßes Klassisches Esszimmer mit brauner Wandfarbe, braunem Holzboden, Gaskamin, Kaminumrandung aus Stein und braunem Boden in Moskau
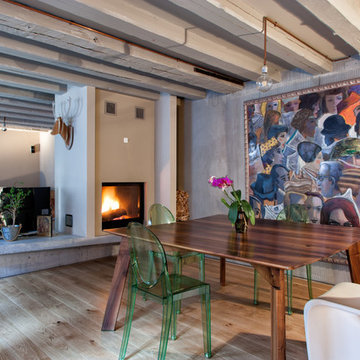
dining - Metroarea
Offenes, Mittelgroßes Industrial Esszimmer mit Tunnelkamin, verputzter Kaminumrandung und hellem Holzboden in Sonstige
Offenes, Mittelgroßes Industrial Esszimmer mit Tunnelkamin, verputzter Kaminumrandung und hellem Holzboden in Sonstige
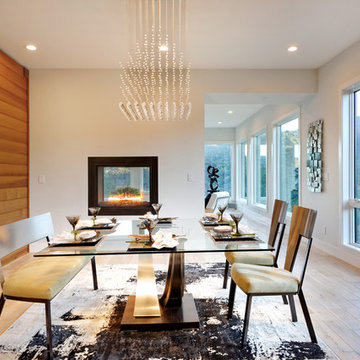
Designers: Revital Kaufman-Meron & Susan Bowen
Photos: LucidPic Photography - Rich Anderson
Staging: Karen Brorsen Staging, LLC
Großes Modernes Esszimmer mit weißer Wandfarbe, hellem Holzboden, Tunnelkamin und beigem Boden in San Francisco
Großes Modernes Esszimmer mit weißer Wandfarbe, hellem Holzboden, Tunnelkamin und beigem Boden in San Francisco

Tana Photography
Offenes, Großes Klassisches Esszimmer mit weißer Wandfarbe, braunem Holzboden, Tunnelkamin, Kaminumrandung aus Metall und braunem Boden in Boise
Offenes, Großes Klassisches Esszimmer mit weißer Wandfarbe, braunem Holzboden, Tunnelkamin, Kaminumrandung aus Metall und braunem Boden in Boise
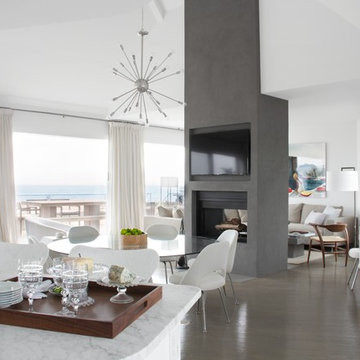
Offenes Modernes Esszimmer mit weißer Wandfarbe, braunem Holzboden, Tunnelkamin und Kaminumrandung aus Beton in New York

Offenes, Großes Rustikales Esszimmer mit beiger Wandfarbe, braunem Holzboden, Tunnelkamin und Kaminumrandung aus Beton in San Francisco
Esszimmer mit Tunnelkamin und Gaskamin Ideen und Design
8
