Esszimmer mit Tunnelkamin und Hängekamin Ideen und Design
Suche verfeinern:
Budget
Sortieren nach:Heute beliebt
141 – 160 von 4.310 Fotos
1 von 3
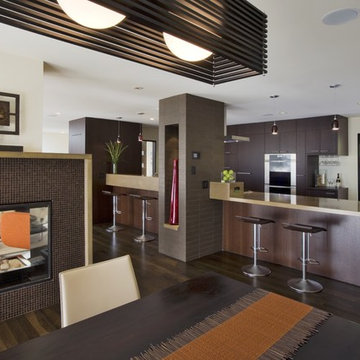
Dining room and fireplace
Modernes Esszimmer mit gefliester Kaminumrandung und Tunnelkamin in San Francisco
Modernes Esszimmer mit gefliester Kaminumrandung und Tunnelkamin in San Francisco
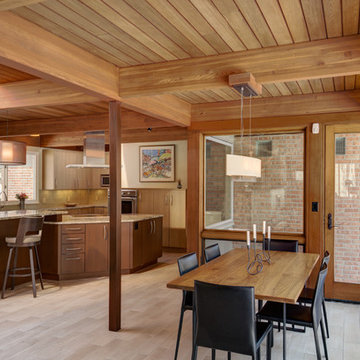
Steve Kuzma
Offenes, Mittelgroßes Retro Esszimmer mit Keramikboden, Tunnelkamin und Kaminumrandung aus Backstein in Detroit
Offenes, Mittelgroßes Retro Esszimmer mit Keramikboden, Tunnelkamin und Kaminumrandung aus Backstein in Detroit

From brick to wood, to steel, to tile: the materials in this project create both harmony and an interesting contrast all at once. Featuring the Lucius 140 peninsula fireplace by Element4.
Photo by: Jill Greer
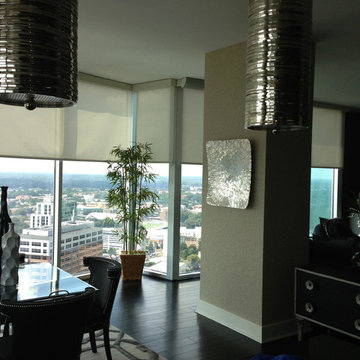
Offenes, Mittelgroßes Modernes Esszimmer mit dunklem Holzboden, braunem Boden, weißer Wandfarbe und Hängekamin in Sonstige
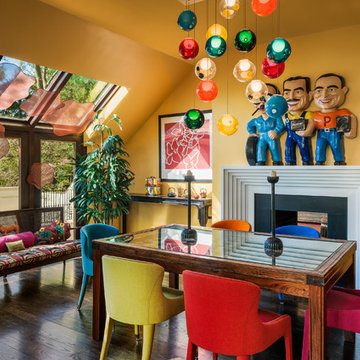
Photography Credit: Tom Crane Photography
Eklektisches Esszimmer mit dunklem Holzboden, Tunnelkamin, Kaminumrandung aus Stein und oranger Wandfarbe in Philadelphia
Eklektisches Esszimmer mit dunklem Holzboden, Tunnelkamin, Kaminumrandung aus Stein und oranger Wandfarbe in Philadelphia

Wolf House is a contemporary home designed for flexible, easy living for a young family of 5. The spaces have multi use and the large home has a connection through its void space allowing all family members to be in touch with each other. The home boasts excellent energy efficiency and a clear view of the sky from every single room in the house.
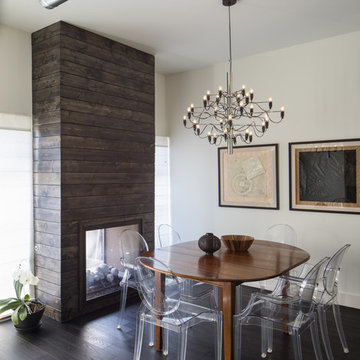
Modernes Esszimmer mit weißer Wandfarbe, dunklem Holzboden, Tunnelkamin und Kaminumrandung aus Holz in Denver

Große Mid-Century Wohnküche mit weißer Wandfarbe, hellem Holzboden, Tunnelkamin, Kaminumrandung aus Stein und gewölbter Decke in Kansas City
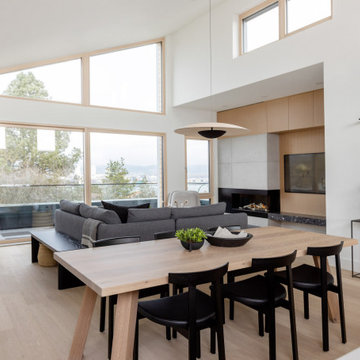
Offenes, Mittelgroßes Nordisches Esszimmer mit weißer Wandfarbe, hellem Holzboden, Hängekamin, Kaminumrandung aus Beton und beigem Boden in Vancouver

Layers of texture and high contrast in this mid-century modern dining room. Inhabit living recycled wall flats painted in a high gloss charcoal paint as the feature wall. Three-sided flare fireplace adds warmth and visual interest to the dividing wall between dining room and den.
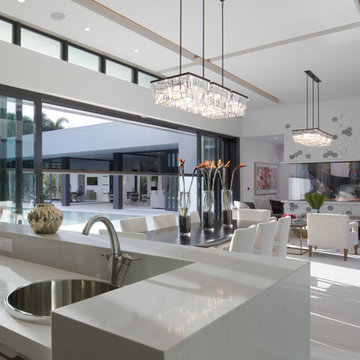
Photography: Jeff Davis Photography
Offenes, Geräumiges Modernes Esszimmer mit weißer Wandfarbe, hellem Holzboden, Tunnelkamin und Kaminumrandung aus Stein in Orlando
Offenes, Geräumiges Modernes Esszimmer mit weißer Wandfarbe, hellem Holzboden, Tunnelkamin und Kaminumrandung aus Stein in Orlando
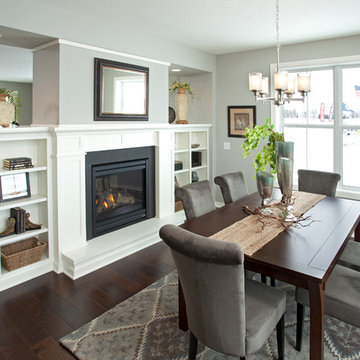
This home is built by Robert Thomas Homes located in Minnesota. Our showcase models are professionally staged. Please contact Ambiance at Home for information on furniture - 952.440.6757
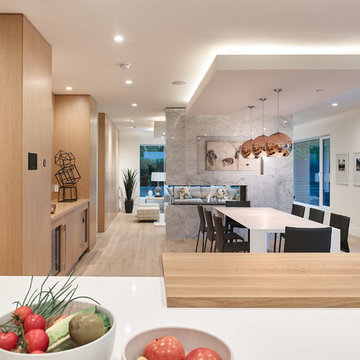
Offenes, Großes Modernes Esszimmer mit weißer Wandfarbe, hellem Holzboden, Tunnelkamin, gefliester Kaminumrandung und beigem Boden in Vancouver
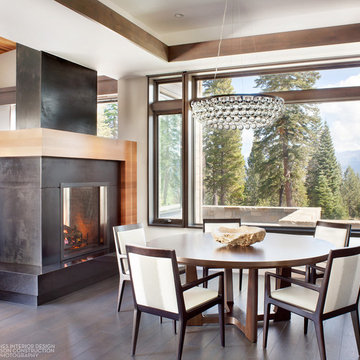
Offenes, Mittelgroßes Modernes Esszimmer mit weißer Wandfarbe, dunklem Holzboden, Tunnelkamin und Kaminumrandung aus Metall in Sacramento
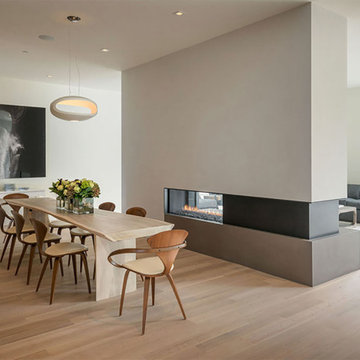
Modernes Esszimmer mit beiger Wandfarbe, hellem Holzboden und Tunnelkamin in San Francisco

Tana Photography
Offenes, Großes Klassisches Esszimmer mit weißer Wandfarbe, braunem Holzboden, Tunnelkamin, Kaminumrandung aus Metall und braunem Boden in Boise
Offenes, Großes Klassisches Esszimmer mit weißer Wandfarbe, braunem Holzboden, Tunnelkamin, Kaminumrandung aus Metall und braunem Boden in Boise

Offenes, Großes Rustikales Esszimmer mit beiger Wandfarbe, braunem Holzboden, Tunnelkamin und Kaminumrandung aus Beton in San Francisco
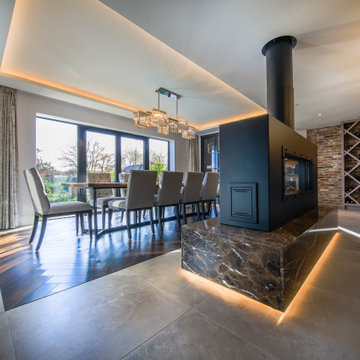
Große Moderne Wohnküche mit Keramikboden, Tunnelkamin, Kaminumrandung aus Stein und beigem Boden in Hampshire
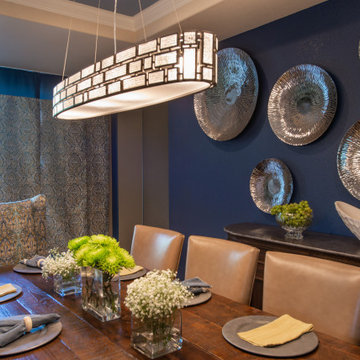
Dining Room is beautifully balanced with a fireplace wall of white stone and dark blue walls.
The design combines traditional furniture with contemporary artwork and lighting.
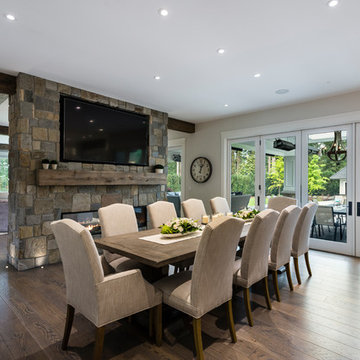
A massive expanse of folding nana-wall doors creates open-concept flow to the covered and heated patio, for year-round enjoyment. Inside, the greatroom runs the entire width of the house, separated by a substantial 2-way fireplace wrapped in stone to match the home’s exterior styling.
photography: Paul Grdina
Esszimmer mit Tunnelkamin und Hängekamin Ideen und Design
8