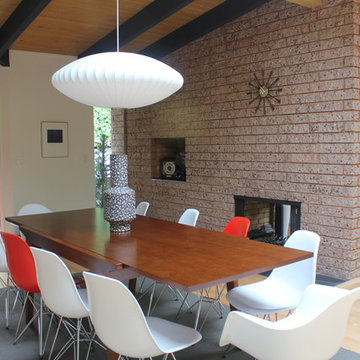Esszimmer mit unterschiedlichen Kaminen Ideen und Design
Suche verfeinern:
Budget
Sortieren nach:Heute beliebt
1 – 20 von 69 Fotos
1 von 3

Matthew Williamson Photography
Offenes, Kleines Klassisches Esszimmer mit weißer Wandfarbe, dunklem Holzboden, Kamin und Kaminumrandung aus Metall in New York
Offenes, Kleines Klassisches Esszimmer mit weißer Wandfarbe, dunklem Holzboden, Kamin und Kaminumrandung aus Metall in New York
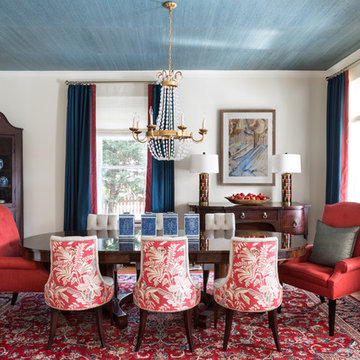
Angie Seckinger
Geschlossenes Klassisches Esszimmer mit beiger Wandfarbe, braunem Holzboden, Kamin und braunem Boden in Washington, D.C.
Geschlossenes Klassisches Esszimmer mit beiger Wandfarbe, braunem Holzboden, Kamin und braunem Boden in Washington, D.C.

Offenes, Großes Mediterranes Esszimmer mit braunem Holzboden, Kaminumrandung aus Stein, beiger Wandfarbe, Kamin und braunem Boden in Austin

John Baker
Großes Mediterranes Esszimmer mit beiger Wandfarbe, Eckkamin, verputzter Kaminumrandung und Terrakottaboden in Albuquerque
Großes Mediterranes Esszimmer mit beiger Wandfarbe, Eckkamin, verputzter Kaminumrandung und Terrakottaboden in Albuquerque
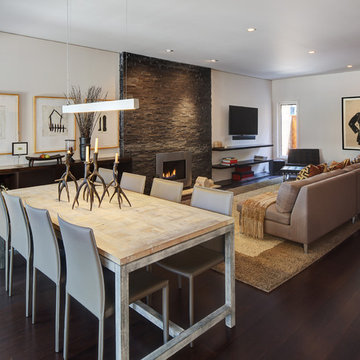
Tricia Shay Photography
Offenes, Mittelgroßes Modernes Esszimmer mit dunklem Holzboden, weißer Wandfarbe, Gaskamin, Kaminumrandung aus Metall und braunem Boden in Milwaukee
Offenes, Mittelgroßes Modernes Esszimmer mit dunklem Holzboden, weißer Wandfarbe, Gaskamin, Kaminumrandung aus Metall und braunem Boden in Milwaukee

Anita Lang - IMI Design - Scottsdale, AZ
Große Klassische Wohnküche mit beiger Wandfarbe, Betonboden, Kamin, Kaminumrandung aus Stein und braunem Boden in Orange County
Große Klassische Wohnküche mit beiger Wandfarbe, Betonboden, Kamin, Kaminumrandung aus Stein und braunem Boden in Orange County
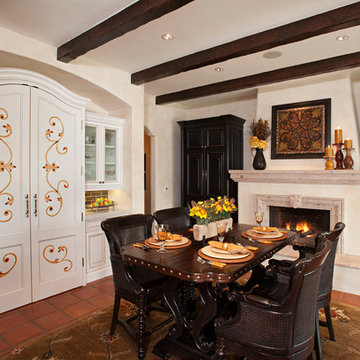
Photo by: Karen Shell
Mediterranes Esszimmer mit weißer Wandfarbe und Kamin in Phoenix
Mediterranes Esszimmer mit weißer Wandfarbe und Kamin in Phoenix

The design of this refined mountain home is rooted in its natural surroundings. Boasting a color palette of subtle earthy grays and browns, the home is filled with natural textures balanced with sophisticated finishes and fixtures. The open floorplan ensures visibility throughout the home, preserving the fantastic views from all angles. Furnishings are of clean lines with comfortable, textured fabrics. Contemporary accents are paired with vintage and rustic accessories.
To achieve the LEED for Homes Silver rating, the home includes such green features as solar thermal water heating, solar shading, low-e clad windows, Energy Star appliances, and native plant and wildlife habitat.
All photos taken by Rachael Boling Photography
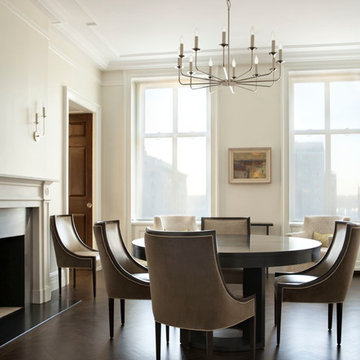
Mark LaRosa
Offenes, Mittelgroßes Klassisches Esszimmer mit weißer Wandfarbe, dunklem Holzboden und Kamin in New York
Offenes, Mittelgroßes Klassisches Esszimmer mit weißer Wandfarbe, dunklem Holzboden und Kamin in New York
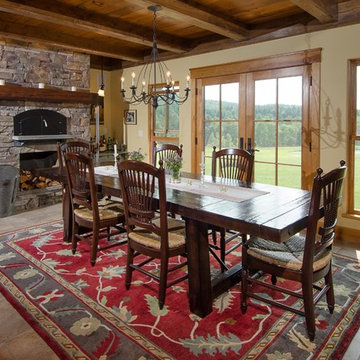
Paul Rogers
Klassisches Esszimmer mit beiger Wandfarbe, Kamin und Kaminumrandung aus Stein in Burlington
Klassisches Esszimmer mit beiger Wandfarbe, Kamin und Kaminumrandung aus Stein in Burlington

View of dining room and living room with double sided fire place.
Andrew Pogue Photography
Offenes, Mittelgroßes Modernes Esszimmer mit Tunnelkamin, beiger Wandfarbe, dunklem Holzboden, Kaminumrandung aus Metall und braunem Boden in Denver
Offenes, Mittelgroßes Modernes Esszimmer mit Tunnelkamin, beiger Wandfarbe, dunklem Holzboden, Kaminumrandung aus Metall und braunem Boden in Denver
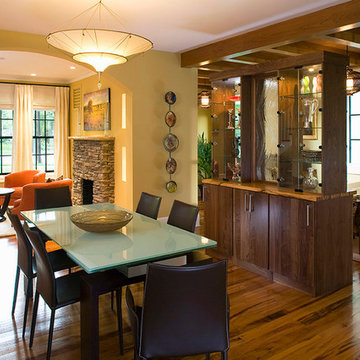
Lydia Cutter
Offenes, Mittelgroßes Modernes Esszimmer mit Kaminumrandung aus Stein, beiger Wandfarbe, braunem Holzboden, Kamin und braunem Boden in Washington, D.C.
Offenes, Mittelgroßes Modernes Esszimmer mit Kaminumrandung aus Stein, beiger Wandfarbe, braunem Holzboden, Kamin und braunem Boden in Washington, D.C.

Dining room and main hallway. Modern fireplace wall has herringbone tile pattern and custom wood shelving. The main hall has custom wood trusses that bring the feel of the 16' tall ceilings down to earth. The steel dining table is 4' x 10' and was built specially for the space.
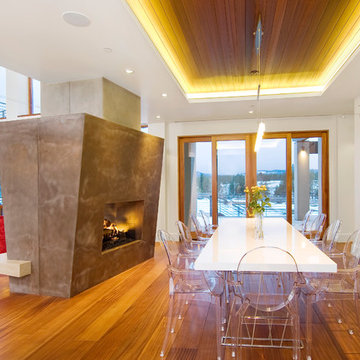
Paula Watts
Modernes Esszimmer mit Tunnelkamin und Kaminumrandung aus Metall in Sonstige
Modernes Esszimmer mit Tunnelkamin und Kaminumrandung aus Metall in Sonstige
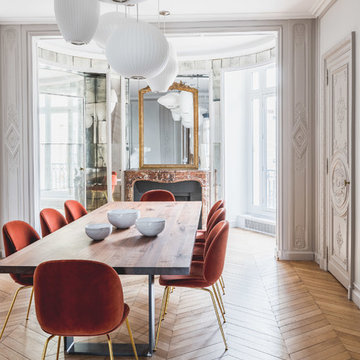
Studio Chevojon
Modernes Esszimmer mit weißer Wandfarbe, braunem Holzboden, Kamin, Kaminumrandung aus Backstein und braunem Boden in Paris
Modernes Esszimmer mit weißer Wandfarbe, braunem Holzboden, Kamin, Kaminumrandung aus Backstein und braunem Boden in Paris
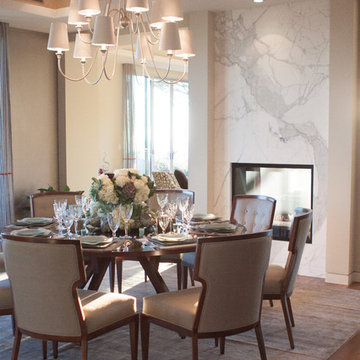
Geschlossenes, Großes Modernes Esszimmer mit beiger Wandfarbe, Tunnelkamin, Kaminumrandung aus Stein und dunklem Holzboden in Los Angeles
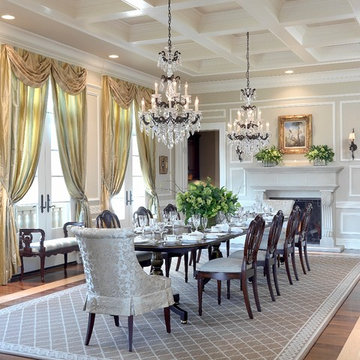
Alise O'Brien Photography
Geschlossenes Klassisches Esszimmer mit beiger Wandfarbe, dunklem Holzboden und Kamin in St. Louis
Geschlossenes Klassisches Esszimmer mit beiger Wandfarbe, dunklem Holzboden und Kamin in St. Louis

2-sided fireplace breaks the dining room apart while keeping it together with the open floorplan. This custom home was designed and built by Meadowlark Design+Build in Ann Arbor, Michigan.
Photography by Dana Hoff Photography

The homeowner of this ranch style home in Orange Park Acres wanted the Kitchen Breakfast Nook to become a large informal Dining Room that was an extension of the new Great Room. A new painted limestone effect on the used brick fireplace sets the tone for a lighter, more open and airy space. Using a bench for part of the seating helps to eliminate crowding and give a place for the grandkids to sit that can handle sticky hands. Custom designed dining chairs in a heavy duty velvet add to the luxurious feeling of the room and can be used in the adjacent Great Room for additional seating. A heavy dark iron chandelier was replaced with the lovely fixture that was hanging in another room; it's pale tones perfect for the new scheme. The window seat cushions were updated in a serviceable ostrich print taupe vinyl enhanced by rich cut velvet brocade and metallic woven pillows, making it a perfect place to sit and enjoy the outdoors. Photo by Anthony Gomez.
Esszimmer mit unterschiedlichen Kaminen Ideen und Design
1
