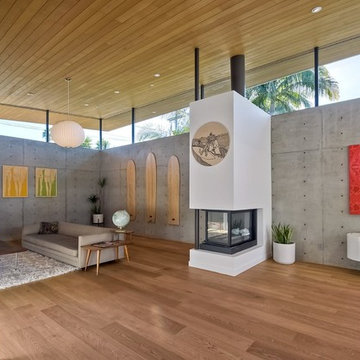Esszimmer mit unterschiedlichen Kaminen Ideen und Design
Suche verfeinern:
Budget
Sortieren nach:Heute beliebt
1 – 20 von 753 Fotos
1 von 3
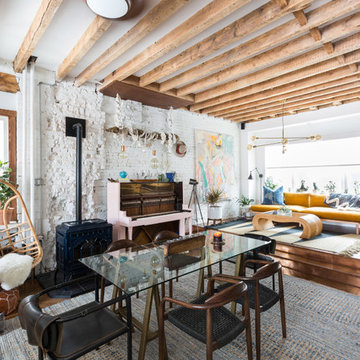
Stilmix Esszimmer mit weißer Wandfarbe, braunem Holzboden, Kaminofen und braunem Boden in New York
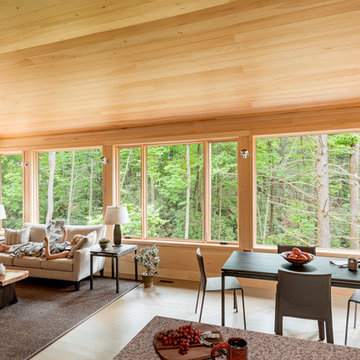
This mountain modern cabin outside of Asheville serves as a simple retreat for our clients. They are passionate about fly-fishing, so when they found property with a designated trout stream, it was a natural fit. We developed a design that allows them to experience both views and sounds of the creek and a relaxed style for the cabin - a counterpoint to their full-time residence.

Peter Vanderwarker
Mittelgroßes, Offenes Mid-Century Esszimmer mit weißer Wandfarbe, Tunnelkamin, hellem Holzboden, Kaminumrandung aus Beton und braunem Boden in Boston
Mittelgroßes, Offenes Mid-Century Esszimmer mit weißer Wandfarbe, Tunnelkamin, hellem Holzboden, Kaminumrandung aus Beton und braunem Boden in Boston
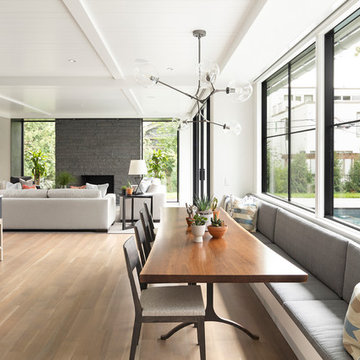
ORIJIN STONE exclusive Baltic™ Bluestone natural stone custom veneer on fireplace surround.
Photo by Spacecrafting
Offenes Modernes Esszimmer mit Kaminumrandung aus Stein, weißer Wandfarbe, hellem Holzboden, Kamin und braunem Boden in Minneapolis
Offenes Modernes Esszimmer mit Kaminumrandung aus Stein, weißer Wandfarbe, hellem Holzboden, Kamin und braunem Boden in Minneapolis
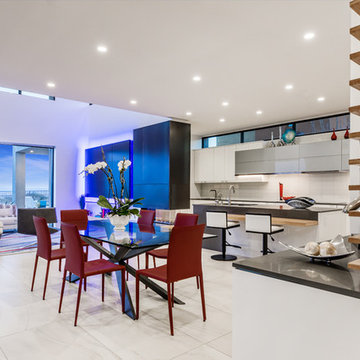
An open floor plan with the open pocket doors blends the inside with the outdoors. This great room, dining and kitchen space is a fantastic space for entertaining guests while taking in the views of the Las Vegas Strip.

The Kitchen opens into the Dining Room and Family Room
Photos by Gibeon Photography
Modernes Esszimmer mit beiger Wandfarbe, dunklem Holzboden, Kamin, Kaminumrandung aus Stein und braunem Boden in Sonstige
Modernes Esszimmer mit beiger Wandfarbe, dunklem Holzboden, Kamin, Kaminumrandung aus Stein und braunem Boden in Sonstige
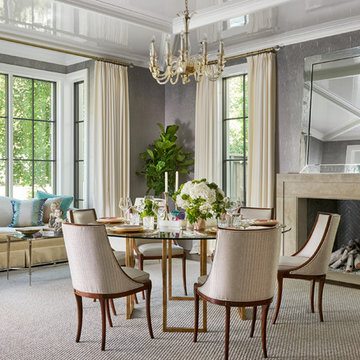
Offenes Klassisches Esszimmer mit grauer Wandfarbe, Teppichboden, Kamin, Kaminumrandung aus Stein und beigem Boden in Dallas
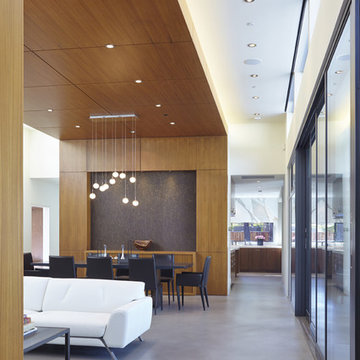
Atherton has many large substantial homes - our clients purchased an existing home on a one acre flag-shaped lot and asked us to design a new dream home for them. The result is a new 7,000 square foot four-building complex consisting of the main house, six-car garage with two car lifts, pool house with a full one bedroom residence inside, and a separate home office /work out gym studio building. A fifty-foot swimming pool was also created with fully landscaped yards.
Given the rectangular shape of the lot, it was decided to angle the house to incoming visitors slightly so as to more dramatically present itself. The house became a classic u-shaped home but Feng Shui design principals were employed directing the placement of the pool house to better contain the energy flow on the site. The main house entry door is then aligned with a special Japanese red maple at the end of a long visual axis at the rear of the site. These angles and alignments set up everything else about the house design and layout, and views from various rooms allow you to see into virtually every space tracking movements of others in the home.
The residence is simply divided into two wings of public use, kitchen and family room, and the other wing of bedrooms, connected by the living and dining great room. Function drove the exterior form of windows and solid walls with a line of clerestory windows which bring light into the middle of the large home. Extensive sun shadow studies with 3D tree modeling led to the unorthodox placement of the pool to the north of the home, but tree shadow tracking showed this to be the sunniest area during the entire year.
Sustainable measures included a full 7.1kW solar photovoltaic array technically making the house off the grid, and arranged so that no panels are visible from the property. A large 16,000 gallon rainwater catchment system consisting of tanks buried below grade was installed. The home is California GreenPoint rated and also features sealed roof soffits and a sealed crawlspace without the usual venting. A whole house computer automation system with server room was installed as well. Heating and cooling utilize hot water radiant heated concrete and wood floors supplemented by heat pump generated heating and cooling.
A compound of buildings created to form balanced relationships between each other, this home is about circulation, light and a balance of form and function.
Photo by John Sutton Photography.
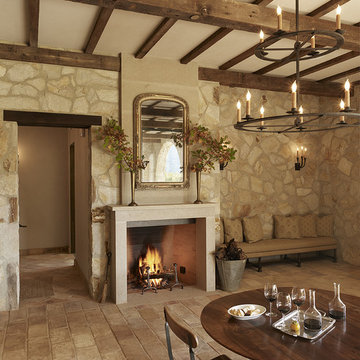
Adrián Gregorutti
Geschlossenes Klassisches Esszimmer mit Kamin, Kaminumrandung aus Stein und beiger Wandfarbe in San Francisco
Geschlossenes Klassisches Esszimmer mit Kamin, Kaminumrandung aus Stein und beiger Wandfarbe in San Francisco

Modernes Esszimmer mit brauner Wandfarbe, Tunnelkamin, Kaminumrandung aus Backstein und schwarzem Boden in Los Angeles

In this double height Living/Dining Room, Weil Friedman designed a tall built-in bookcase. The bookcase not only provides much needed storage space, but also serves to visually balance the tall windows with the low doors on the opposite wall. False transom panels were added above the low doors to make them appear taller in scale with the room.
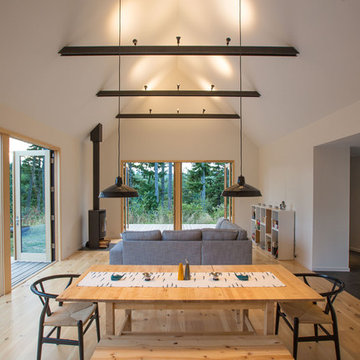
Photographer: Alexander Canaria and Taylor Proctor
Offenes, Kleines Uriges Esszimmer mit weißer Wandfarbe, hellem Holzboden und Kaminofen in Seattle
Offenes, Kleines Uriges Esszimmer mit weißer Wandfarbe, hellem Holzboden und Kaminofen in Seattle

Gregg Hadley
Offenes, Mittelgroßes Modernes Esszimmer mit weißer Wandfarbe, hellem Holzboden, beigem Boden, Tunnelkamin und Kaminumrandung aus Holz in Washington, D.C.
Offenes, Mittelgroßes Modernes Esszimmer mit weißer Wandfarbe, hellem Holzboden, beigem Boden, Tunnelkamin und Kaminumrandung aus Holz in Washington, D.C.
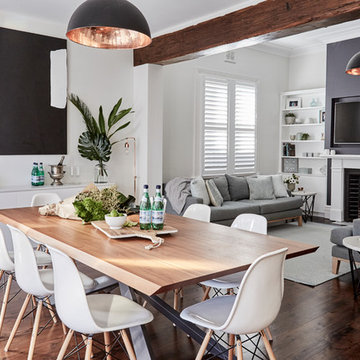
Offenes Klassisches Esszimmer mit weißer Wandfarbe, dunklem Holzboden, Kamin, Kaminumrandung aus Backstein und braunem Boden in Sydney
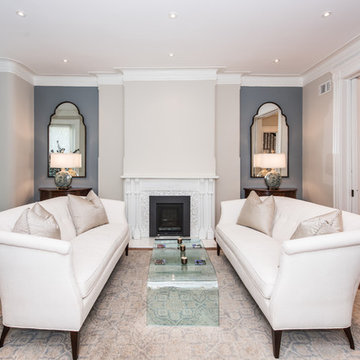
Finecraft Contractors, Inc.
Soleimani Photography
Offenes, Mittelgroßes Klassisches Esszimmer mit beiger Wandfarbe, dunklem Holzboden, Kamin, Kaminumrandung aus Holz und braunem Boden in Washington, D.C.
Offenes, Mittelgroßes Klassisches Esszimmer mit beiger Wandfarbe, dunklem Holzboden, Kamin, Kaminumrandung aus Holz und braunem Boden in Washington, D.C.
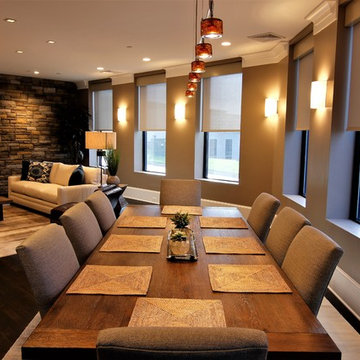
Mittelgroße Moderne Wohnküche mit brauner Wandfarbe, dunklem Holzboden, Hängekamin, Kaminumrandung aus Stein und braunem Boden in Baltimore
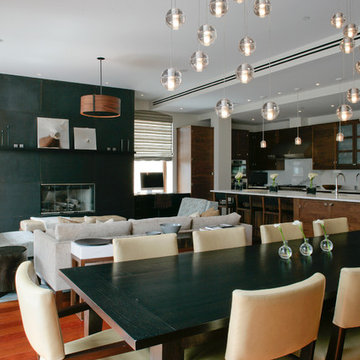
A sleek dining room in a Tribeca loft we designed. We wanted this space to be as unique as our clients, so we incorporated a custom dining table and Bocci globe pendant lighting. Contemporary chairs by Dennis Miller bring the design together, pairing wonderfully with the lighting and contrasting with the table.
Project completed by New York interior design firm Betty Wasserman Art & Interiors, which serves New York City, as well as across the tri-state area and in The Hamptons.
For more about Betty Wasserman, click here: https://www.bettywasserman.com/
To learn more about this project, click here: https://www.bettywasserman.com/spaces/macdougal-manor/
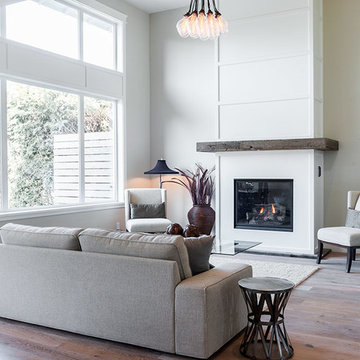
Offenes, Großes Modernes Esszimmer mit weißer Wandfarbe, Kamin, Kaminumrandung aus Holz, braunem Holzboden und braunem Boden in Vancouver
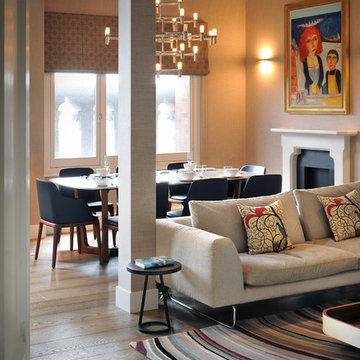
Dining Room
Philip Vile
Mittelgroßes Modernes Esszimmer mit beiger Wandfarbe, braunem Holzboden und Kamin in London
Mittelgroßes Modernes Esszimmer mit beiger Wandfarbe, braunem Holzboden und Kamin in London
Esszimmer mit unterschiedlichen Kaminen Ideen und Design
1
