Esszimmer mit unterschiedlichen Kaminen und Holzdielenwänden Ideen und Design
Suche verfeinern:
Budget
Sortieren nach:Heute beliebt
41 – 60 von 107 Fotos
1 von 3
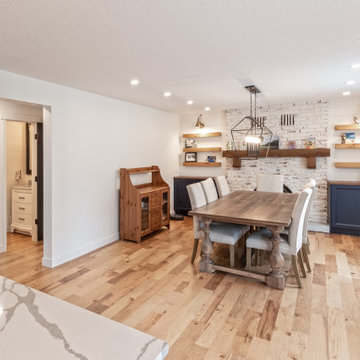
Clients were looking to completely update the main and second levels of their late 80's home to a more modern and open layout with a traditional/craftsman feel. Check out the re-purposed dining room converted to a comfortable seating and bar area as well as the former family room converted to a large and open dining room off the new kitchen. The master suite's floorplan was re-worked to create a large walk-in closet/laundry room combo with a beautiful ensuite bathroom including an extra-large walk-in shower. Also installed were new exterior windows and doors, new interior doors, custom shelving/lockers and updated hardware throughout. Extensive use of wood, tile, custom cabinetry, and various applications of colour created a beautiful, functional, and bright open space for their family.
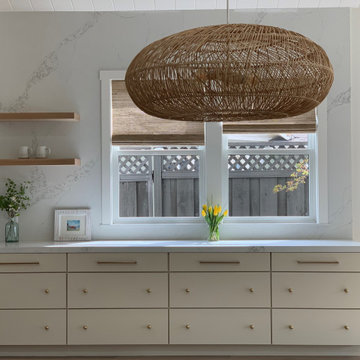
2021 - 3,100 square foot Coastal Farmhouse Style Residence completed with French oak hardwood floors throughout, light and bright with black and natural accents.
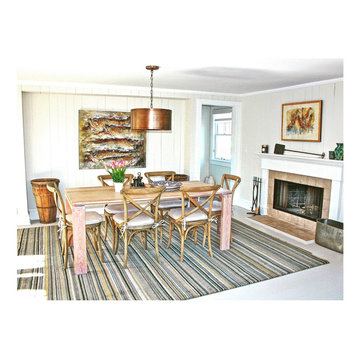
Vertical shiplap walls, painted floors and a mixture of vintage and salvage decorative items give this beach cottage dining space an informal, cosy and rustic feel
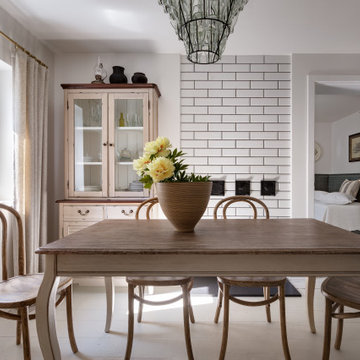
От старого убранства сохранились семейная посуда, глечики, садник и ухват для печи, которые сегодня играют роль декора и напоминают о недавнем прошлом семейного дома. Еще более завершенным проект делают зеркала в резных рамах и графика на стенах.
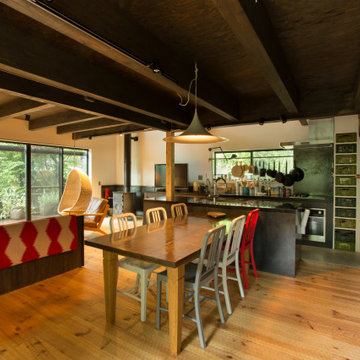
薪ストーブを設置したリビングダイニング。フローリングは手斧掛け、壁面一部に黒革鉄板貼り、天井は柿渋とどことなく和を連想させる黒いモダンな空間。
Großes Modernes Esszimmer mit weißer Wandfarbe, braunem Holzboden, Kaminofen, Kaminumrandung aus Metall, freigelegten Dachbalken und Holzdielenwänden in Sonstige
Großes Modernes Esszimmer mit weißer Wandfarbe, braunem Holzboden, Kaminofen, Kaminumrandung aus Metall, freigelegten Dachbalken und Holzdielenwänden in Sonstige
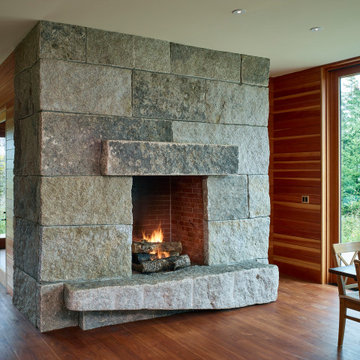
Photography by John Linden and Ian Christmann
Mittelgroße Moderne Wohnküche mit brauner Wandfarbe, braunem Holzboden, Kamin, Kaminumrandung aus Stein, braunem Boden und Holzdielenwänden in Sonstige
Mittelgroße Moderne Wohnküche mit brauner Wandfarbe, braunem Holzboden, Kamin, Kaminumrandung aus Stein, braunem Boden und Holzdielenwänden in Sonstige
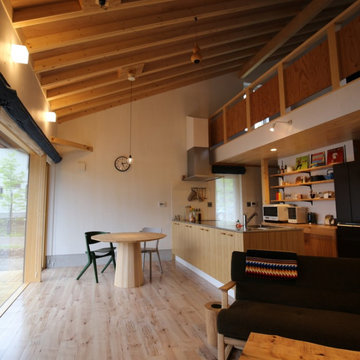
Offenes, Kleines Rustikales Esszimmer mit weißer Wandfarbe, Sperrholzboden, Kaminofen, Kaminumrandung aus Holzdielen, freigelegten Dachbalken und Holzdielenwänden in Sonstige
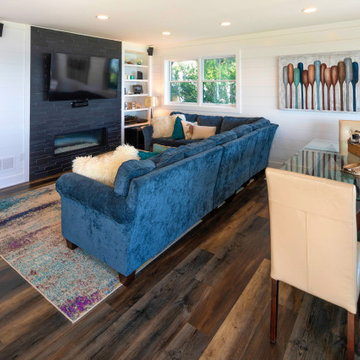
Offenes Esszimmer mit weißer Wandfarbe, dunklem Holzboden, Gaskamin, Kaminumrandung aus gestapelten Steinen, braunem Boden und Holzdielenwänden in Chicago
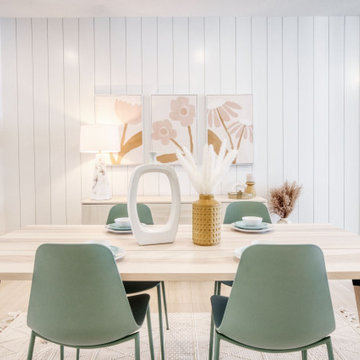
Kleine Skandinavische Wohnküche mit weißer Wandfarbe, Laminat, Kamin, beigem Boden und Holzdielenwänden in Edmonton
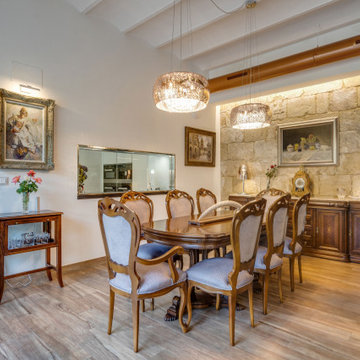
Offenes, Großes Modernes Esszimmer mit beiger Wandfarbe, braunem Holzboden, Kaminofen, Kaminumrandung aus Metall, braunem Boden und Holzdielenwänden in Alicante-Costa Blanca
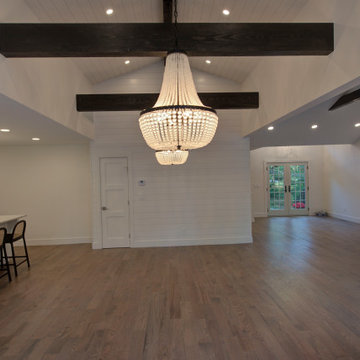
Ship Lap Ceiling, Exposed beams Minwax Ebony. Walls Benjamin Moore Alabaster
Offenes, Mittelgroßes Landhaus Esszimmer mit weißer Wandfarbe, braunem Holzboden, Kamin, Kaminumrandung aus Holz, braunem Boden, gewölbter Decke und Holzdielenwänden in New York
Offenes, Mittelgroßes Landhaus Esszimmer mit weißer Wandfarbe, braunem Holzboden, Kamin, Kaminumrandung aus Holz, braunem Boden, gewölbter Decke und Holzdielenwänden in New York
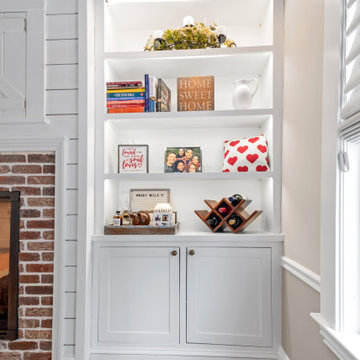
Landhaus Wohnküche mit beiger Wandfarbe, braunem Holzboden, Tunnelkamin, Kaminumrandung aus Backstein, braunem Boden und Holzdielenwänden in Boston
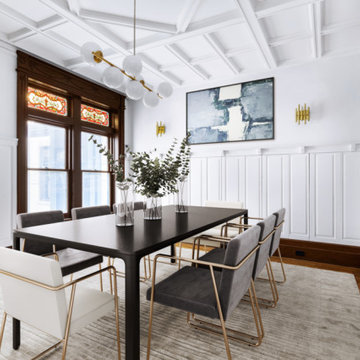
Gut renovation of a 3,600 sq. ft., six bed, three-and-a-half bath landmarked brownstone. The homeowners wanted to retain many of the home's details from its original design and construction in 1903, including pier mirrors and stained glass windows, while making modern updates. The young family prioritized layout changes to better suit their lifestyle; significant and necessary infrastructure updates (including electrical and plumbing); and other upgrades such as new floors and windows, a modern kitchen and dining room, and fresh paint throughout the home.
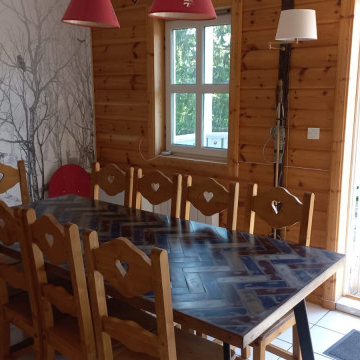
Kleines Rustikales Esszimmer mit Keramikboden, Kaminofen, weißem Boden und Holzdielenwänden in Grenoble
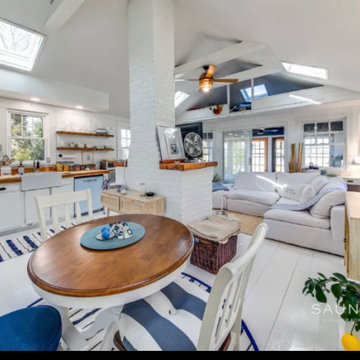
challenge to blend multi functions into one large room divided by large fireplace in the middle
Mittelgroße Maritime Frühstücksecke mit weißer Wandfarbe, gebeiztem Holzboden, Kamin, Kaminumrandung aus Backstein, weißem Boden, freigelegten Dachbalken und Holzdielenwänden in New York
Mittelgroße Maritime Frühstücksecke mit weißer Wandfarbe, gebeiztem Holzboden, Kamin, Kaminumrandung aus Backstein, weißem Boden, freigelegten Dachbalken und Holzdielenwänden in New York
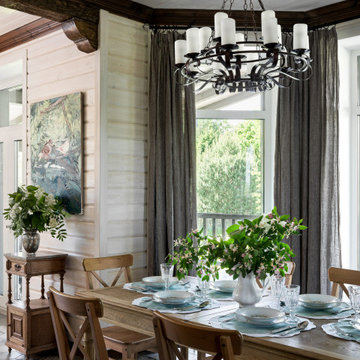
На 1 этаже объединили кухню со столовой и гостиной, сделали угловой камин, который ранее был посередине комнаты, тем самым расширив пространство гостиной. В столовый добавили панорамный эркер для любования садом и лучшего освещения этого большого пространства.
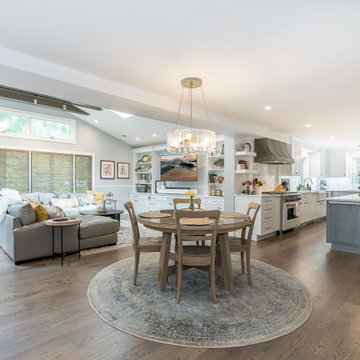
Total first floor renovation in Bridgewater, NJ. This young family added 50% more space and storage to their home without moving. By reorienting rooms and using their existing space more creatively, we were able to achieve all their wishes. This comprehensive 8 month renovation included:
1-removal of a wall between the kitchen and old dining room to double the kitchen space.
2-closure of a window in the family room to reorient the flow and create a 186" long bookcase/storage/tv area with seating now facing the new kitchen.
3-a dry bar
4-a dining area in the kitchen/family room
5-total re-think of the laundry room to get them organized and increase storage/functionality
6-moving the dining room location and office
7-new ledger stone fireplace
8-enlarged opening to new dining room and custom iron handrail and balusters
9-2,000 sf of new 5" plank red oak flooring in classic grey color with color ties on ceiling in family room to match
10-new window in kitchen
11-custom iron hood in kitchen
12-creative use of tile
13-new trim throughout
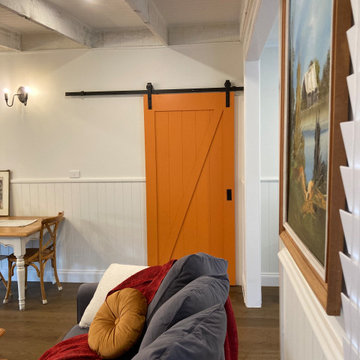
Barn door
Offenes, Mittelgroßes Klassisches Esszimmer mit weißer Wandfarbe, braunem Holzboden, Kaminofen, Kaminumrandung aus Stein, braunem Boden, freigelegten Dachbalken und Holzdielenwänden
Offenes, Mittelgroßes Klassisches Esszimmer mit weißer Wandfarbe, braunem Holzboden, Kaminofen, Kaminumrandung aus Stein, braunem Boden, freigelegten Dachbalken und Holzdielenwänden
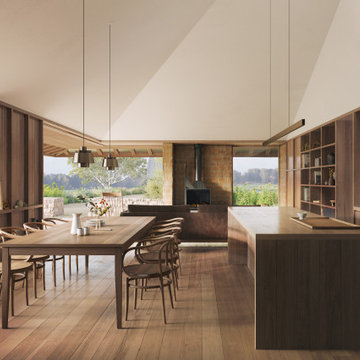
High ceilings rake down toward a low verandah and a series of framed views over the farm.
Offenes, Mittelgroßes Modernes Esszimmer mit brauner Wandfarbe, hellem Holzboden, Kamin, Kaminumrandung aus Stein, braunem Boden, gewölbter Decke und Holzdielenwänden in Newcastle - Maitland
Offenes, Mittelgroßes Modernes Esszimmer mit brauner Wandfarbe, hellem Holzboden, Kamin, Kaminumrandung aus Stein, braunem Boden, gewölbter Decke und Holzdielenwänden in Newcastle - Maitland
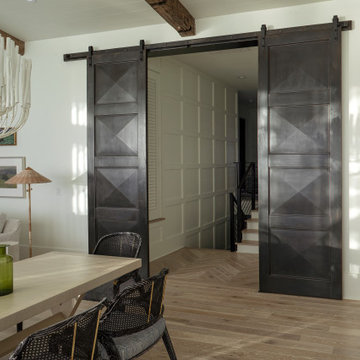
Offenes, Großes Maritimes Esszimmer mit weißer Wandfarbe, gebeiztem Holzboden, Kamin, Kaminumrandung aus Holzdielen, beigem Boden, freigelegten Dachbalken und Holzdielenwänden in Sonstige
Esszimmer mit unterschiedlichen Kaminen und Holzdielenwänden Ideen und Design
3