Esszimmer mit unterschiedlichen Kaminen und Kassettendecke Ideen und Design
Suche verfeinern:
Budget
Sortieren nach:Heute beliebt
221 – 240 von 326 Fotos
1 von 3
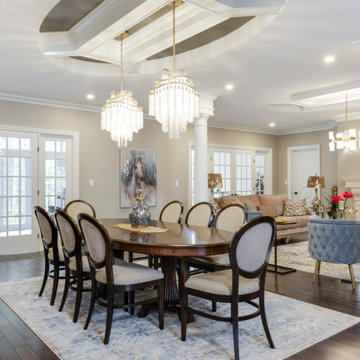
These elegant living and dining rooms were designed and built for clients who wanted space to entertain a large extended family with many guests. The OakWood team made sure to listen to our clients' vision and deliver on their expectations at every step of they way. The result is a lavish yet functional space that is ready to host plenty of large gatherings for many years to come.
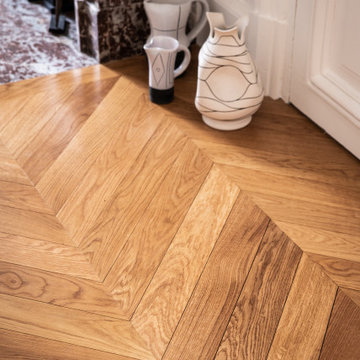
Geschlossenes, Großes Klassisches Esszimmer mit weißer Wandfarbe, braunem Holzboden, Kamin, Kaminumrandung aus Stein, beigem Boden und Kassettendecke in Paris
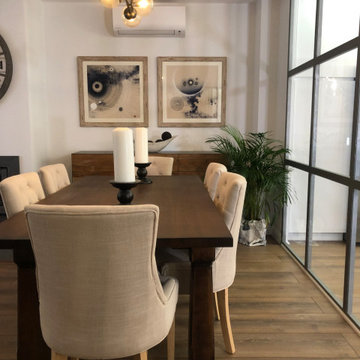
Offenes, Mittelgroßes Maritimes Esszimmer mit weißer Wandfarbe, braunem Holzboden, Kaminofen, verputzter Kaminumrandung, braunem Boden und Kassettendecke in Madrid
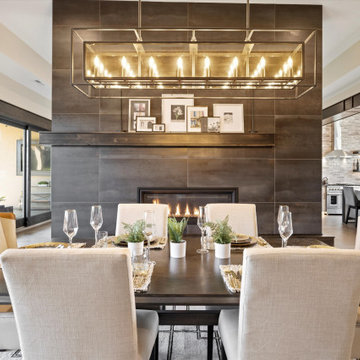
Große Klassische Wohnküche mit grauer Wandfarbe, braunem Holzboden, Tunnelkamin, gefliester Kaminumrandung, braunem Boden und Kassettendecke in Sonstige
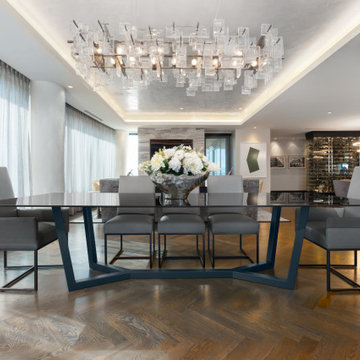
Mittelgroßes Klassisches Esszimmer mit grauer Wandfarbe, braunem Holzboden, Kamin, Kaminumrandung aus Stein, grauem Boden und Kassettendecke in Denver
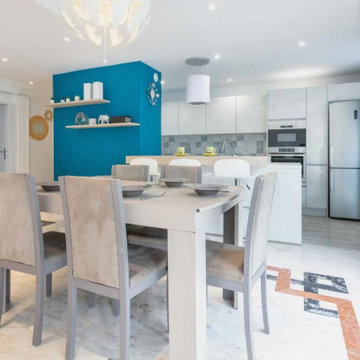
Offenes, Großes Modernes Esszimmer mit blauer Wandfarbe, Marmorboden, Kamin, Kaminumrandung aus Holz, weißem Boden, Kassettendecke und vertäfelten Wänden in Paris
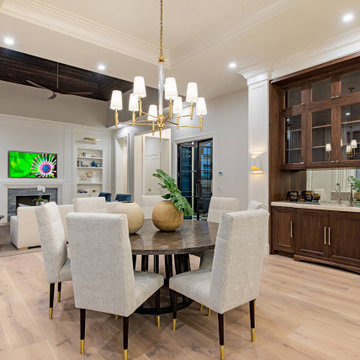
Incredible, timeless design materials and finishes will be the hallmarks of this luxury residence. Designed by MHK Architecture. Unique selections by Patricia Knapp Design will offer a sophisticated yet comfortable environment: wide plank hardwood floors, marble tile, vaulted ceilings, rich paneling, custom wine room, exquisite cabinetry. The elegant coastal design will encompass a mix of traditional and transitional elements providing a clean, classic design with every comfort in mind. A neutral palette of taupes, greys, white, walnut and oak woods along with mixed metals (polished nickel and brass) complete the refined yet comfortable interior design. Attention to detail exists in every space from cabinet design to millwork features to high-end material selections. The high-quality designer selections include THG, Perrin and Rowe, Circa Lighting, Trustile, Emtek and furnishings from Janus et Cie and Loro Piana.
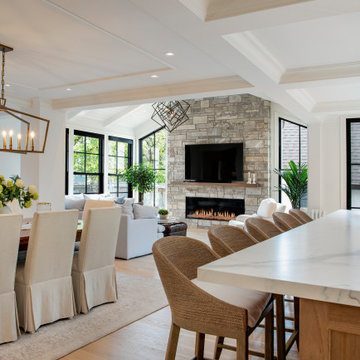
Open to the kitchen and the family room, the dining room is the heart of the house.
Große Klassische Wohnküche mit hellem Holzboden, Gaskamin, Kaminumrandung aus Stein und Kassettendecke in Sonstige
Große Klassische Wohnküche mit hellem Holzboden, Gaskamin, Kaminumrandung aus Stein und Kassettendecke in Sonstige
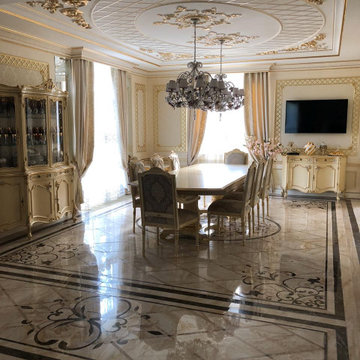
Проект выполнен совместно с дизайнером Анной Чуманковой
Großes Klassisches Esszimmer mit Kamin, beigem Boden und Kassettendecke in Moskau
Großes Klassisches Esszimmer mit Kamin, beigem Boden und Kassettendecke in Moskau
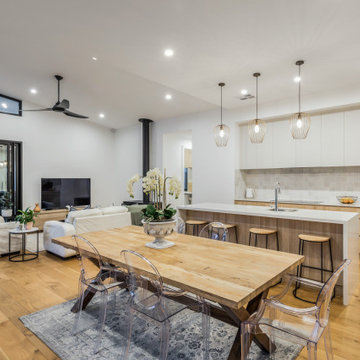
Große Moderne Wohnküche mit weißer Wandfarbe, hellem Holzboden, beigem Boden, Kassettendecke und Kamin in Adelaide
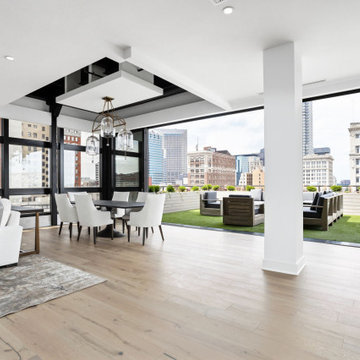
Dining room, with contemporary lighting from restoration hardware, restoration hardware furniture and sliding glass doors.
Offenes, Großes Modernes Esszimmer mit weißer Wandfarbe, hellem Holzboden, Hängekamin, Kaminumrandung aus Stein, buntem Boden und Kassettendecke in Indianapolis
Offenes, Großes Modernes Esszimmer mit weißer Wandfarbe, hellem Holzboden, Hängekamin, Kaminumrandung aus Stein, buntem Boden und Kassettendecke in Indianapolis
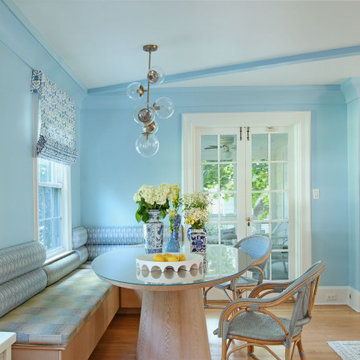
Beautiful custom Banquette.
Geschlossenes, Mittelgroßes Klassisches Esszimmer mit blauer Wandfarbe, braunem Holzboden, Kamin, Kaminumrandung aus Stein, braunem Boden und Kassettendecke in New York
Geschlossenes, Mittelgroßes Klassisches Esszimmer mit blauer Wandfarbe, braunem Holzboden, Kamin, Kaminumrandung aus Stein, braunem Boden und Kassettendecke in New York
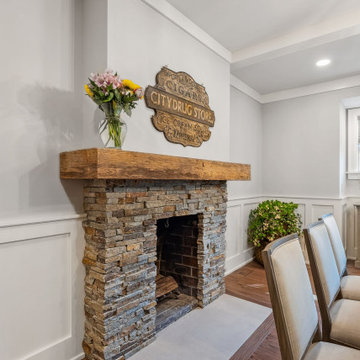
Just off the Home Bar and the family room is a cozy dining room complete with fireplace and reclaimed wood mantle. With a coffered ceiling, new window, and new doors, this is a lovely place to hang out after a meal.
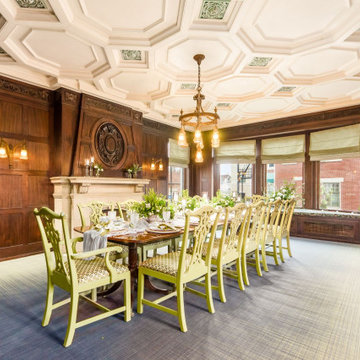
Eklektisches Esszimmer mit Teppichboden, Kamin, Kaminumrandung aus Beton, grauem Boden, Kassettendecke und Holzwänden in Kolumbus
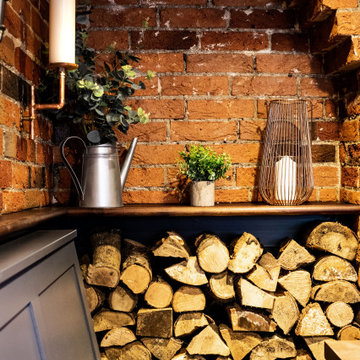
Having worked ten years in hospitality, I understand the challenges of restaurant operation and how smart interior design can make a huge difference in overcoming them.
This once country cottage café needed a facelift to bring it into the modern day but we honoured its already beautiful features by stripping back the lack lustre walls to expose the original brick work and constructing dark paneling to contrast.
The rustic bar was made out of 100 year old floorboards and the shelves and lighting fixtures were created using hand-soldered scaffold pipe for an industrial edge. The old front of house bar was repurposed to make bespoke banquet seating with storage, turning the high traffic hallway area from an avoid zone for couples to an enviable space for groups.
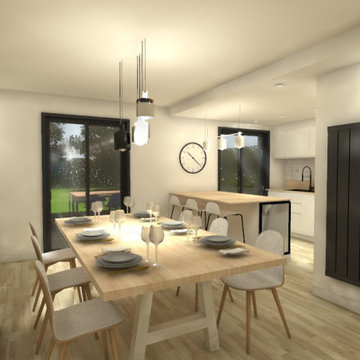
Offenes, Mittelgroßes Modernes Esszimmer mit weißer Wandfarbe, hellem Holzboden, Kamin, Kaminumrandung aus gestapelten Steinen und Kassettendecke in Lille
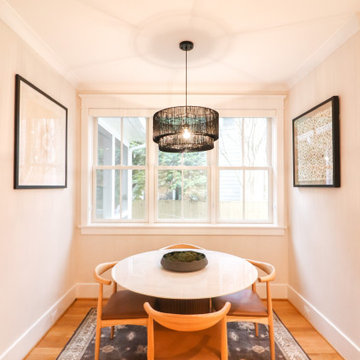
Breakfast Area in the Kitchen designed with modern elements, neutrals and textures.
Mittelgroße Moderne Frühstücksecke mit weißer Wandfarbe, dunklem Holzboden, Kamin, Kaminumrandung aus Holzdielen, braunem Boden, Kassettendecke und vertäfelten Wänden in Washington, D.C.
Mittelgroße Moderne Frühstücksecke mit weißer Wandfarbe, dunklem Holzboden, Kamin, Kaminumrandung aus Holzdielen, braunem Boden, Kassettendecke und vertäfelten Wänden in Washington, D.C.
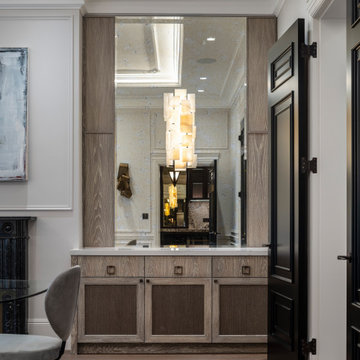
Großes Klassisches Esszimmer mit beiger Wandfarbe, braunem Holzboden, Kamin, Kaminumrandung aus Stein, braunem Boden, Kassettendecke und Wandpaneelen in London
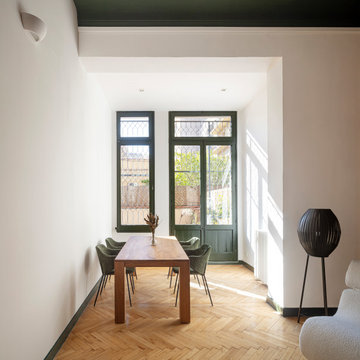
Written by Wilson Hack
The best architecture allows what has come before it to be seen and cared for while at the same time injecting something new, if not idealistic. Spartan at first glance, the interior of this stately apartment building, located on the iconic Passeig de Gràcia in Barcelona, quickly begins to unfold as a calculated series of textures, visual artifacts and perfected aesthetic continuities.
The client, a globe-trotting entrepreneur, selected Jeanne Schultz Design Studio for the remodel and requested that the space be reconditioned into a purposeful and peaceful landing pad. It was to be furnished simply using natural and sustainable materials. Schultz began by gently peeling back before adding only the essentials, resulting in a harmoniously restorative living space where darkness and light coexist and comfort reigns.
The design was initially guided by the fireplace—from there a subtle injection of matching color extends up into the thick tiered molding and ceiling trim. “The most reckless patterns live here,” remarks Schultz, referring to the checkered green and white tiles, pink-Pollack-y stone and cast iron detailing. The millwork and warm wood wall panels devour the remainder of the living room, eliminating the need for unnecessary artwork.
A curved living room chair by Kave Home punctuates playfully; its shape reveals its pleasant conformity to the human body and sits back, inviting rest and respite. “It’s good for all body types and sizes,” explains Schultz. The single sofa by Dareels is purposefully oversized, casual and inviting. A beige cover was added to soften the otherwise rectilinear edges. Additionally sourced from Dareels, a small yet centrally located side table anchors the space with its dark black wood texture, its visual weight on par with the larger pieces. The black bulbous free standing lamp converses directly with the antique chandelier above. Composed of individual black leather strips, it is seemingly harsh—yet its soft form is reminiscent of a spring tulip.
The continuation of the color palette slips softly into the dining room where velvety green chairs sit delicately on a cascade array of pointed legs. The doors that lead out to the patio were sanded down and treated so that the original shape and form could be retained. Although the same green paint was used throughout, this set of doors speaks in darker tones alongside the acute and penetrating daylight. A few different shades of white paint were used throughout the space to add additional depth and embellish this shadowy texture.
Specialty lights were added into the space to complement the existing overhead lighting. A wall sconce was added in the living room and extra lighting was placed in the kitchen. However, because of the existing barrel vaulted tile ceiling, sconces were placed on the walls rather than above to avoid penetrating the existing architecture.
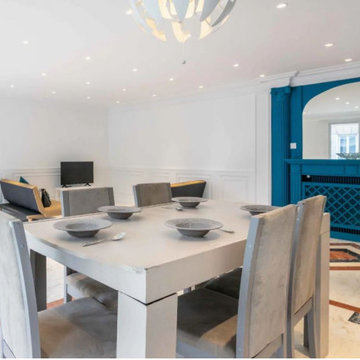
Großes Modernes Esszimmer mit blauer Wandfarbe, Marmorboden, Kamin, Kaminumrandung aus Holz, weißem Boden, Kassettendecke und vertäfelten Wänden in Paris
Esszimmer mit unterschiedlichen Kaminen und Kassettendecke Ideen und Design
12