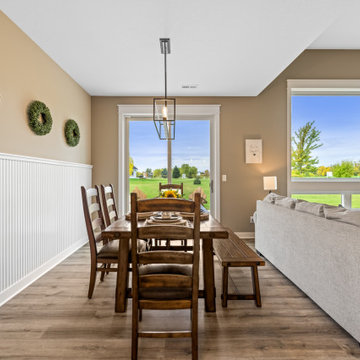Esszimmer mit vertäfelten Wänden und Holzwänden Ideen und Design
Suche verfeinern:
Budget
Sortieren nach:Heute beliebt
101 – 120 von 3.008 Fotos
1 von 3

This room is the new eat-in area we created, behind the barn door is a laundry room.
Geräumige Landhaus Wohnküche mit beiger Wandfarbe, Laminat, Kamin, Kaminumrandung aus gestapelten Steinen, grauem Boden, gewölbter Decke und vertäfelten Wänden in Atlanta
Geräumige Landhaus Wohnküche mit beiger Wandfarbe, Laminat, Kamin, Kaminumrandung aus gestapelten Steinen, grauem Boden, gewölbter Decke und vertäfelten Wänden in Atlanta
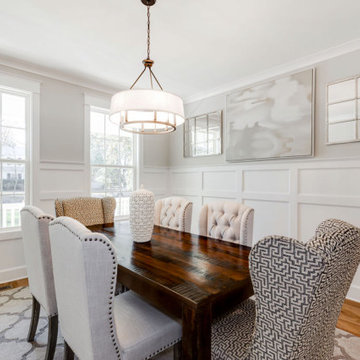
Richmond Hill Design + Build brings you this gorgeous American four-square home, crowned with a charming, black metal roof in Richmond’s historic Ginter Park neighborhood! Situated on a .46 acre lot, this craftsman-style home greets you with double, 8-lite front doors and a grand, wrap-around front porch. Upon entering the foyer, you’ll see the lovely dining room on the left, with crisp, white wainscoting and spacious sitting room/study with French doors to the right. Straight ahead is the large family room with a gas fireplace and flanking 48” tall built-in shelving. A panel of expansive 12’ sliding glass doors leads out to the 20’ x 14’ covered porch, creating an indoor/outdoor living and entertaining space. An amazing kitchen is to the left, featuring a 7’ island with farmhouse sink, stylish gold-toned, articulating faucet, two-toned cabinetry, soft close doors/drawers, quart countertops and premium Electrolux appliances. Incredibly useful butler’s pantry, between the kitchen and dining room, sports glass-front, upper cabinetry and a 46-bottle wine cooler. With 4 bedrooms, 3-1/2 baths and 5 walk-in closets, space will not be an issue. The owner’s suite has a freestanding, soaking tub, large frameless shower, water closet and 2 walk-in closets, as well a nice view of the backyard. Laundry room, with cabinetry and counter space, is conveniently located off of the classic central hall upstairs. Three additional bedrooms, all with walk-in closets, round out the second floor, with one bedroom having attached full bath and the other two bedrooms sharing a Jack and Jill bath. Lovely hickory wood floors, upgraded Craftsman trim package and custom details throughout!
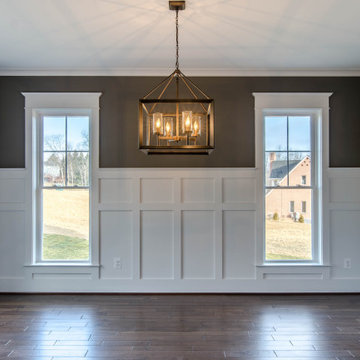
Landhausstil Esszimmer mit dunklem Holzboden, braunem Boden und vertäfelten Wänden in Baltimore

Offenes, Mittelgroßes Modernes Esszimmer mit brauner Wandfarbe, Betonboden, grauem Boden, freigelegten Dachbalken und vertäfelten Wänden in Newcastle - Maitland
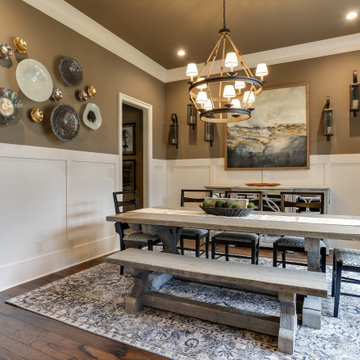
Uriges Esszimmer mit brauner Wandfarbe, dunklem Holzboden, braunem Boden und vertäfelten Wänden in Raleigh
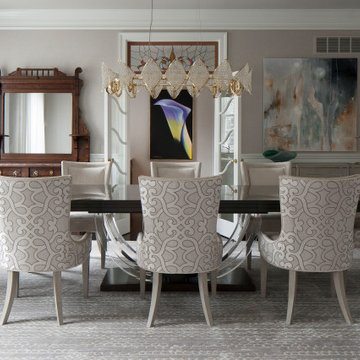
Geschlossenes Klassisches Esszimmer mit grauer Wandfarbe, dunklem Holzboden, braunem Boden und vertäfelten Wänden in Philadelphia

This Aspen retreat boasts both grandeur and intimacy. By combining the warmth of cozy textures and warm tones with the natural exterior inspiration of the Colorado Rockies, this home brings new life to the majestic mountains.
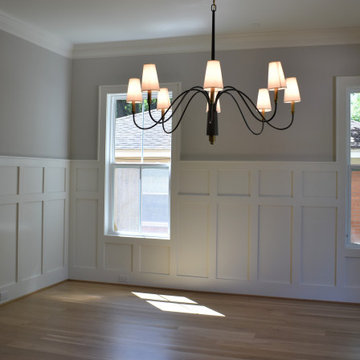
Rustikales Esszimmer mit grauer Wandfarbe, hellem Holzboden und vertäfelten Wänden in Houston
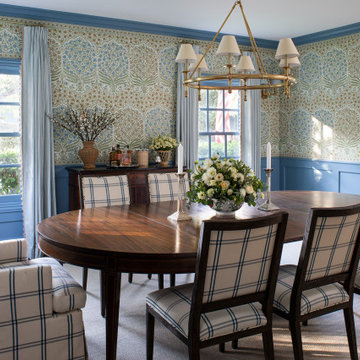
Geschlossenes Klassisches Esszimmer mit Tapetenwänden, vertäfelten Wänden, bunten Wänden, dunklem Holzboden und braunem Boden in Los Angeles

Offenes, Großes Retro Esszimmer mit weißer Wandfarbe, hellem Holzboden, braunem Boden und Holzwänden in Portland

After searching for the perfect Paris apartment that could double as an atelier for five years, Laure Nell Interiors founder and principal Laetitia Laurent fell in love with this 415-square-foot pied-à-terre that packs a punch. Situated in the coveted Golden Triangle area in the 8th arrondissement—between avenue Montaigne, avenue des Champs-Elysées and avenue George V—the apartment was destined to be fashionable. The building’s Hausmannian architecture and a charming interior courtyard make way for modern interior architectural detailing that had been done during a previous renovation. Hardwood floors with deep black knotting, slatted wood paneling, and blue lacquer in the built-ins gave the apartment an interesting contemporary twist against the otherwise classic backdrop, including the original fireplace from the Hausmann era.
Laure Nell Interiors played up this dichotomy with playfully curated furnishings and lighting found during Paris Design Week: a mid-century Tulip table in the dining room, a coffee table from the NV Gallery x J’aime tout chez toi capsule collection, and a fireside chair from Popus Editions, a Paris-London furniture line with a restrained French take on British-inspired hues. In the bedroom, black and white details nod to Coco Chanel and ochre-colored bedding keeps the aesthetic current. A pendant from Oi Soi Oi lends the room a minimalist Asian element reminiscent of Laurent’s time in Kyoto.
Thanks to tall ceilings and the mezzanine loft space that had been added above the kitchen, the apartment exudes a feeling of grandeur despite its small footprint. Photos by Gilles Trillard
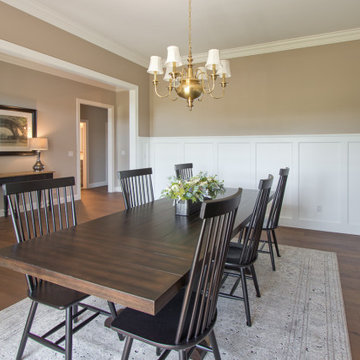
Klassisches Esszimmer mit beiger Wandfarbe, braunem Holzboden, braunem Boden und vertäfelten Wänden in Sonstige
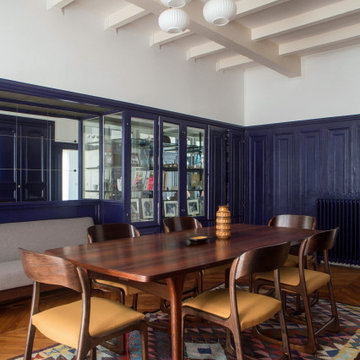
Geschlossenes, Großes Eklektisches Esszimmer mit blauer Wandfarbe, braunem Holzboden, braunem Boden und vertäfelten Wänden in Paris
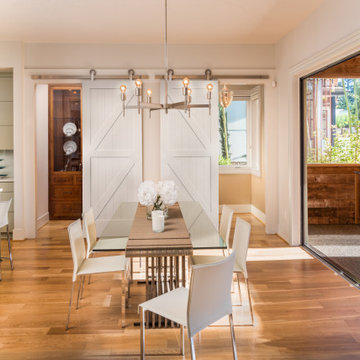
If you're looking for ideas for your home renovation, this Modern Farmhouse is great inspiration. The sliding barn doors, the pakari accent wall/ceiling and the moulding are all wonderful ways to enhance your home and create that show stopping look.
Check out ELandELWoodProducts.com
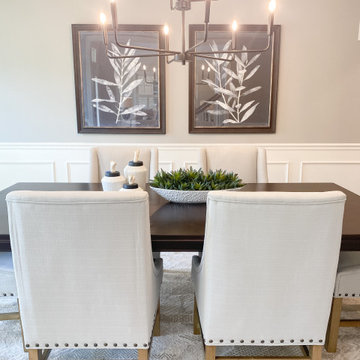
Geschlossenes, Großes Klassisches Esszimmer mit grauer Wandfarbe, braunem Holzboden, braunem Boden und vertäfelten Wänden in Washington, D.C.
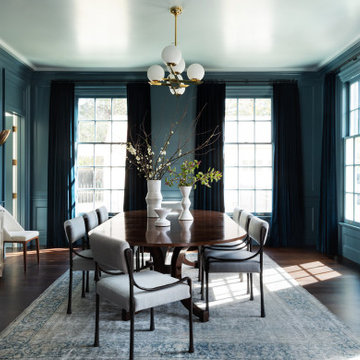
Geschlossenes Klassisches Esszimmer mit blauer Wandfarbe, dunklem Holzboden, braunem Boden und vertäfelten Wänden in San Francisco
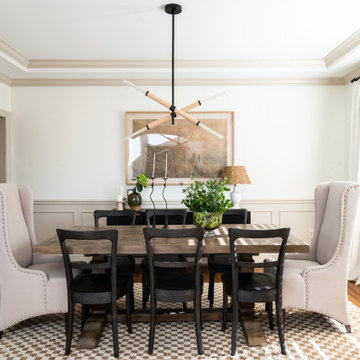
Geschlossenes Klassisches Esszimmer mit weißer Wandfarbe, braunem Holzboden, braunem Boden und vertäfelten Wänden in Kolumbus
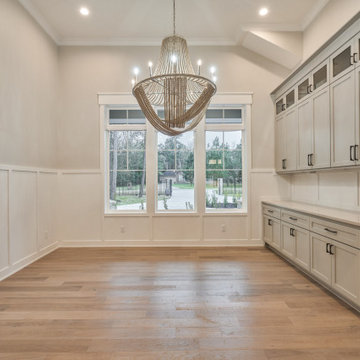
Großes, Offenes Rustikales Esszimmer mit beiger Wandfarbe, braunem Holzboden, braunem Boden und vertäfelten Wänden in Houston
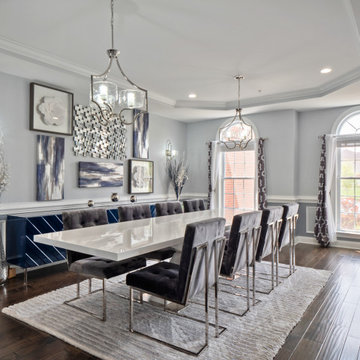
Formal dining room staging project for property sale. Previously designed, painted, and decorated this beautiful home.
Geschlossenes, Großes Modernes Esszimmer ohne Kamin mit grauer Wandfarbe, dunklem Holzboden, braunem Boden, eingelassener Decke und vertäfelten Wänden in Washington, D.C.
Geschlossenes, Großes Modernes Esszimmer ohne Kamin mit grauer Wandfarbe, dunklem Holzboden, braunem Boden, eingelassener Decke und vertäfelten Wänden in Washington, D.C.
Esszimmer mit vertäfelten Wänden und Holzwänden Ideen und Design
6
