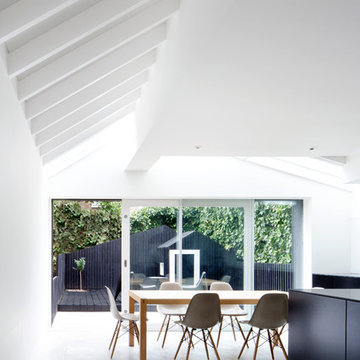Esszimmer mit Vinylboden und Betonboden Ideen und Design
Suche verfeinern:
Budget
Sortieren nach:Heute beliebt
61 – 80 von 11.819 Fotos
1 von 3
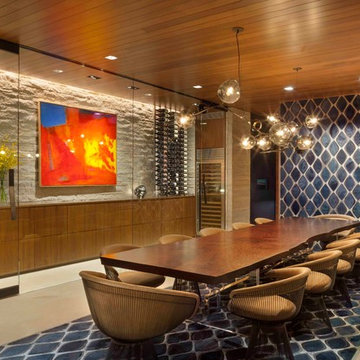
photography by raul garcia
Modernes Esszimmer mit brauner Wandfarbe, Betonboden und beigem Boden in Denver
Modernes Esszimmer mit brauner Wandfarbe, Betonboden und beigem Boden in Denver
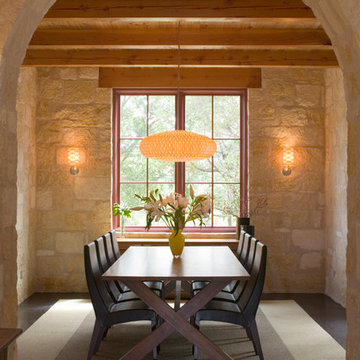
Geschlossenes, Mittelgroßes Mediterranes Esszimmer mit beiger Wandfarbe und Betonboden in Austin
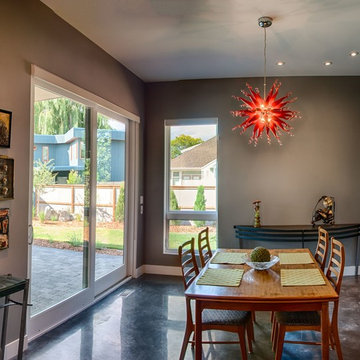
Offenes, Mittelgroßes Modernes Esszimmer mit grauer Wandfarbe und Betonboden in Vancouver
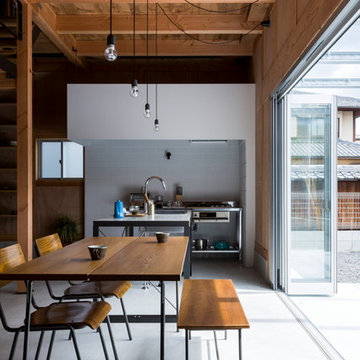
Mittelgroße Industrial Wohnküche mit weißer Wandfarbe, Betonboden und grauem Boden in Sonstige
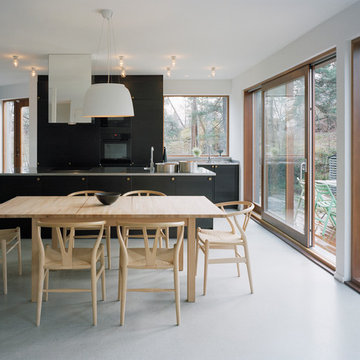
Åke E:son Lindman
Mittelgroße Skandinavische Wohnküche ohne Kamin mit Betonboden und weißer Wandfarbe in Stockholm
Mittelgroße Skandinavische Wohnküche ohne Kamin mit Betonboden und weißer Wandfarbe in Stockholm
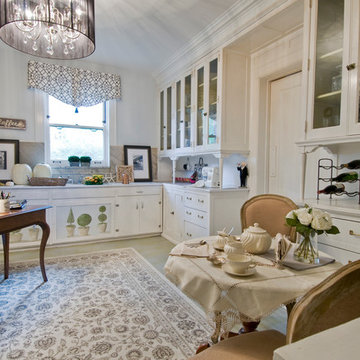
This 1920's era home had seen better days and was in need of repairs, updates and so much more. Our goal in designing the space was to make it functional for today's families. We maximized the ample storage from the original use of the room and also added a ladie's writing desk, tea area, coffee bar, wrapping station and a sewing machine. Today's busy Mom could now easily relax as well as take care of various household chores all in one, elegant room.
Michael Jacob--Photographer
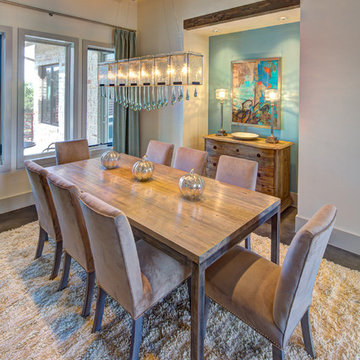
This contemporary blue, silver, and natural dining room feels light and airy with custom drapery panels, silver accessories, and beautiful contemporary lighting. We love how the accent wall and blue ceiling addsa drama to this elegant room. Photo by Johnny Stevens
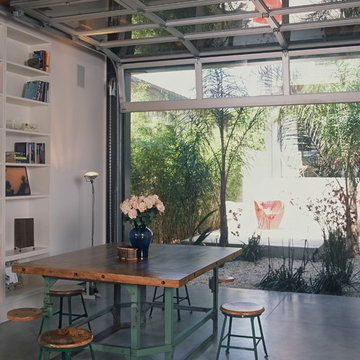
The glass roll-up doors on the lower level allow spaces that are moderate in their square footage to flow uninterrupted into the exterior (both the central courtyard as well as a landscaped patio in the front of the property) to expand the livable area of the house without constructing additional square footage. @Grey Crawford
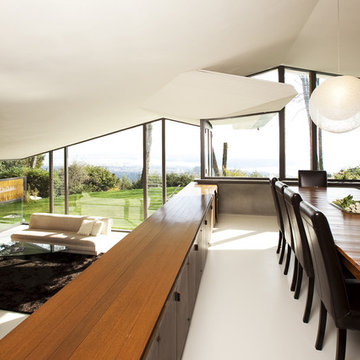
Rennovation of a mid century modern post and beam home in West Vancouver
Mittelgroßes, Offenes Modernes Esszimmer mit Betonboden in Vancouver
Mittelgroßes, Offenes Modernes Esszimmer mit Betonboden in Vancouver

Moderne Frühstücksecke mit weißer Wandfarbe, Betonboden, beigem Boden und freigelegten Dachbalken in Paris
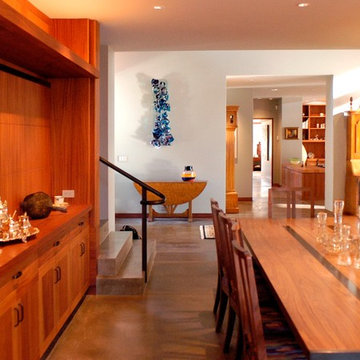
Warm wood is balanced with concrete floors in this Pacific Northwest classic. The table, designed by architect Scott Allen, includes a smaller version that can be ganged with this one to create seating for 16. The entry gallery and living room are beyond.
Tim Bies Photograph
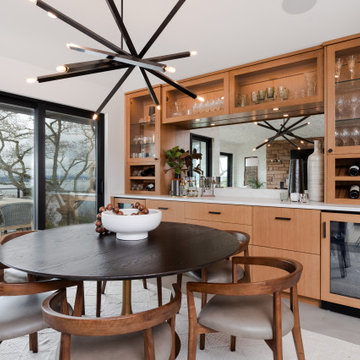
Added a built-in bar for beverage storage, wine storage and lots of open cabinetry to display glassware. The antique mirror helps make the space feel bigger and bounces light around on gray/rainy days.
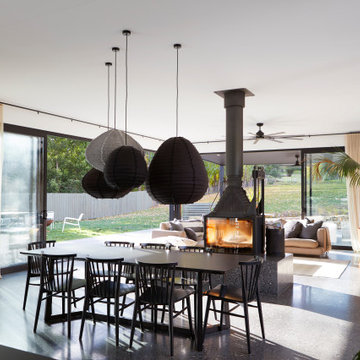
Open plan living. Indoor and Outdoor
Großes Modernes Esszimmer mit weißer Wandfarbe, Betonboden, schwarzem Boden und Kaminofen in Sonstige
Großes Modernes Esszimmer mit weißer Wandfarbe, Betonboden, schwarzem Boden und Kaminofen in Sonstige
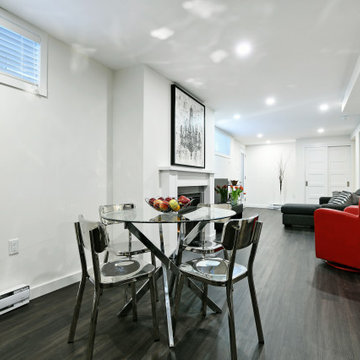
Modernes Esszimmer mit grauer Wandfarbe, Vinylboden und braunem Boden in Ottawa
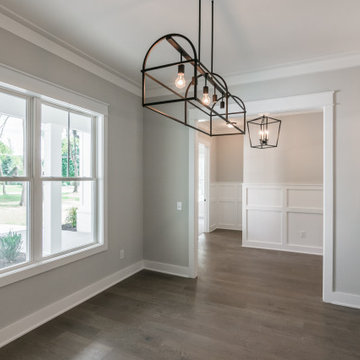
Geschlossenes, Mittelgroßes Country Esszimmer ohne Kamin mit grauer Wandfarbe, Vinylboden und braunem Boden in Nashville
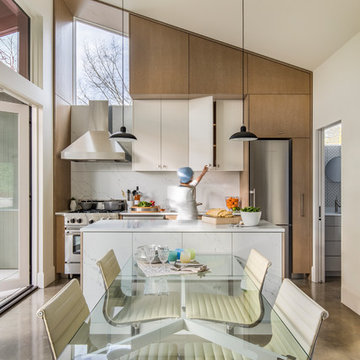
This 800 square foot Accessory Dwelling Unit steps down a lush site in the Portland Hills. The street facing balcony features a sculptural bronze and concrete trough spilling water into a deep basin. The split-level entry divides upper-level living and lower level sleeping areas. Generous south facing decks, visually expand the building's area and connect to a canopy of trees. The mid-century modern details and materials of the main house are continued into the addition. Inside a ribbon of white-washed oak flows from the entry foyer to the lower level, wrapping the stairs and walls with its warmth. Upstairs the wood's texture is seen in stark relief to the polished concrete floors and the crisp white walls of the vaulted space. Downstairs the wood, coupled with the muted tones of moss green walls, lend the sleeping area a tranquil feel.
Contractor: Ricardo Lovett General Contracting
Photographer: David Papazian Photography

In the main volume of the Riverbend residence, the double height kitchen/dining/living area opens in its length to north and south with floor-to-ceiling windows.
Residential architecture and interior design by CLB in Jackson, Wyoming – Bozeman, Montana.
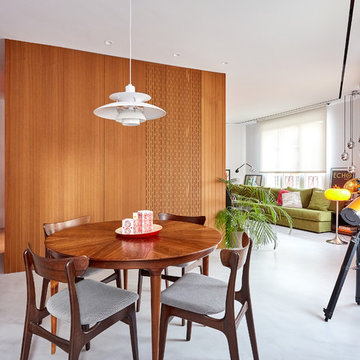
La pared del "cubo" que protagoniza el acceso y distribuye las áreas de estudio, sofá y comedor, es protagonista del espacio. Decora en sí misma. Incluye el detalle de un troquelado para permitir que la calefacción central funcione, ocultando las ascendentes y el radiador asociado a ellas.
Fotografía de Carla Capdevila
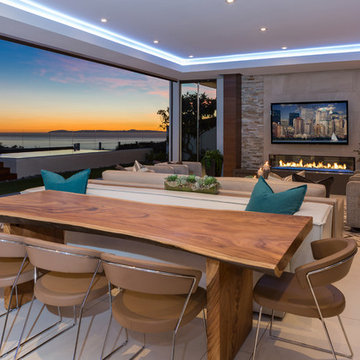
Offenes, Mittelgroßes Modernes Esszimmer mit grauer Wandfarbe, grauem Boden, Betonboden und Gaskamin in Orange County
Esszimmer mit Vinylboden und Betonboden Ideen und Design
4
