Esszimmer mit Vinylboden und braunem Boden Ideen und Design
Suche verfeinern:
Budget
Sortieren nach:Heute beliebt
1 – 20 von 1.530 Fotos
1 von 3

Offenes, Mittelgroßes Modernes Esszimmer mit Vinylboden und braunem Boden in Frankfurt am Main

EP Architects, were recommended by a previous client to provide architectural services to design a single storey side extension and internal alterations to this 1960’s private semi-detached house.
The brief was to design a modern flat roofed, highly glazed extension to allow views over a well maintained garden. Due to the sloping nature of the site the extension sits into the lawn to the north of the site and opens out to a patio to the west. The clients were very involved at an early stage by providing mood boards and also in the choice of external materials and the look that they wanted to create in their project, which was welcomed.
A large flat roof light provides light over a large dining space, in addition to the large sliding patio doors. Internally, the existing dining room was divided to provide a large utility room and cloakroom, accessed from the kitchen and providing rear access to the garden and garage.
The extension is quite different to the original house, yet compliments it, with its simplicity and strong detailing.
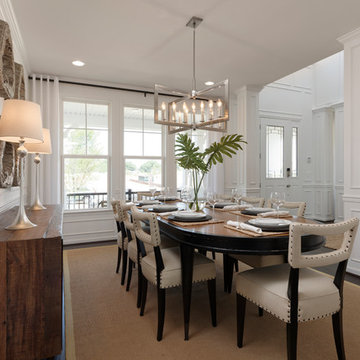
Geschlossenes, Großes Klassisches Esszimmer ohne Kamin mit weißer Wandfarbe, Vinylboden und braunem Boden in Washington, D.C.
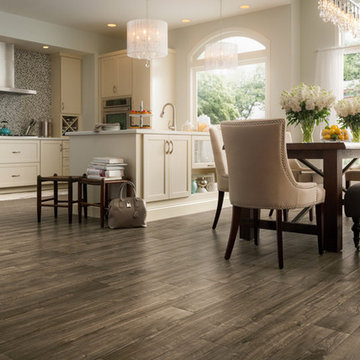
Mittelgroße Klassische Wohnküche ohne Kamin mit weißer Wandfarbe, Vinylboden und braunem Boden in Atlanta

Offenes, Mittelgroßes Klassisches Esszimmer mit beiger Wandfarbe, Vinylboden und braunem Boden in Grand Rapids
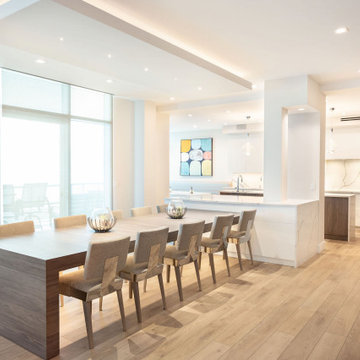
Open concept kitchen showing two kitchen islands. Dining table custom made by cabinet manufacturer. Mixed material cabinetry with waterfall engineered quartz countertops. Accent lighting built into the bottom of dining table. Dining soffit feature general accent lighting as well as five 1 inch spot lighting.
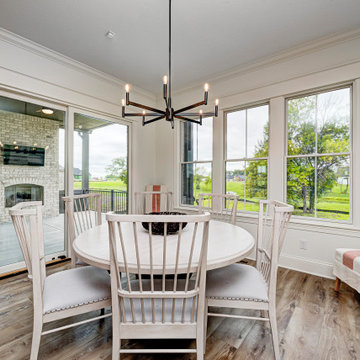
Mittelgroße Klassische Wohnküche mit weißer Wandfarbe, Vinylboden und braunem Boden in Indianapolis

Mittelgroße Maritime Wohnküche ohne Kamin mit grüner Wandfarbe, Vinylboden, braunem Boden, eingelassener Decke und vertäfelten Wänden in Dallas

Dining room
Mittelgroße Moderne Wohnküche mit weißer Wandfarbe, Vinylboden und braunem Boden in Minneapolis
Mittelgroße Moderne Wohnküche mit weißer Wandfarbe, Vinylboden und braunem Boden in Minneapolis
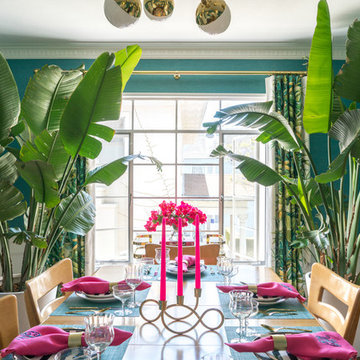
We spend most weekends hunting mealybugs and scale in our beleaguered Giant Bird of Paradise plants.
Photo © Bethany Nauert
Geschlossenes, Kleines Stilmix Esszimmer mit blauer Wandfarbe, Vinylboden und braunem Boden in Los Angeles
Geschlossenes, Kleines Stilmix Esszimmer mit blauer Wandfarbe, Vinylboden und braunem Boden in Los Angeles

The reclaimed wood hood draws attention in this large farmhouse kitchen. A pair of reclaimed doors were fitted with antique mirror and were repurposed as pantry doors. Brass lights and hardware add elegance. The island is painted a contrasting gray and is surrounded by rope counter stools. The ceiling is clad in pine tounge- in -groove boards to create a rich rustic feeling. In the coffee bar the brick from the family room bar repeats, to created a flow between all the spaces.
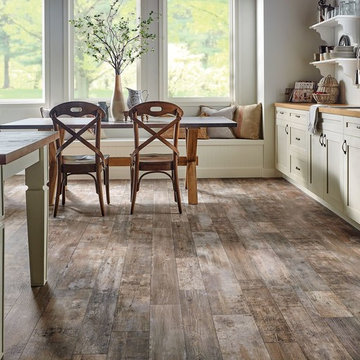
Kleine Klassische Wohnküche ohne Kamin mit weißer Wandfarbe, Vinylboden und braunem Boden in Sonstige
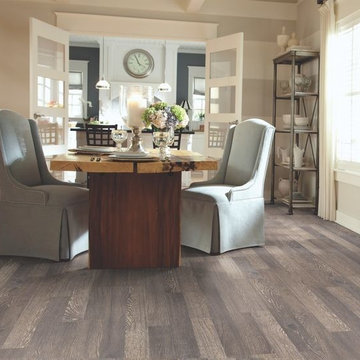
Geschlossenes, Mittelgroßes Modernes Esszimmer ohne Kamin mit weißer Wandfarbe, Vinylboden und braunem Boden in Washington, D.C.
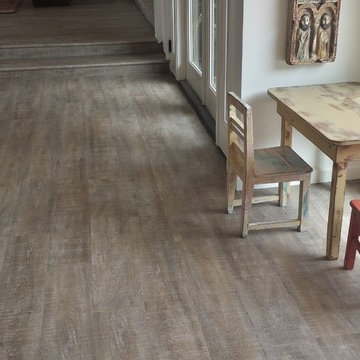
Coretec solid vinyl 7" plank color Nantucket Oak
Mittelgroße Maritime Wohnküche mit weißer Wandfarbe, Vinylboden und braunem Boden in San Diego
Mittelgroße Maritime Wohnküche mit weißer Wandfarbe, Vinylboden und braunem Boden in San Diego
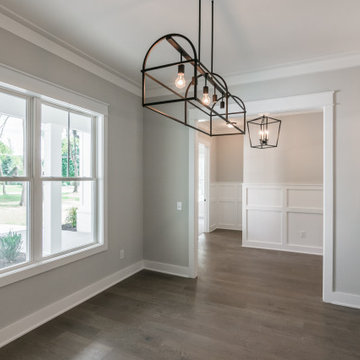
Geschlossenes, Mittelgroßes Country Esszimmer ohne Kamin mit grauer Wandfarbe, Vinylboden und braunem Boden in Nashville
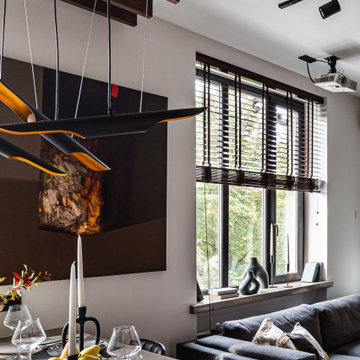
Обеденная зона
Дизайн проект: Семен Чечулин
Стиль: Наталья Орешкова
Kleine Industrial Wohnküche mit weißer Wandfarbe, Vinylboden und braunem Boden in Sankt Petersburg
Kleine Industrial Wohnküche mit weißer Wandfarbe, Vinylboden und braunem Boden in Sankt Petersburg
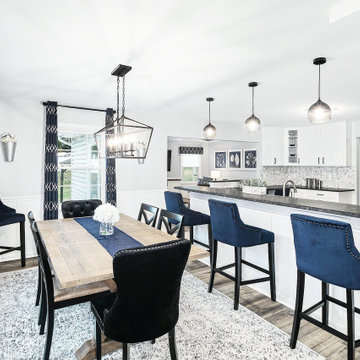
Mittelgroße Klassische Wohnküche ohne Kamin mit grauer Wandfarbe, Vinylboden und braunem Boden in Philadelphia
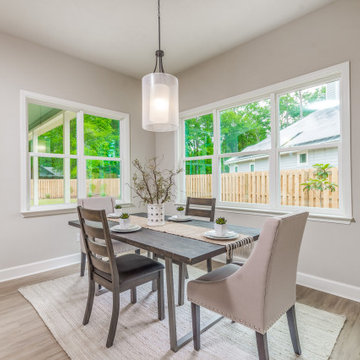
Geschlossenes, Mittelgroßes Esszimmer mit beiger Wandfarbe, Vinylboden und braunem Boden in Sonstige
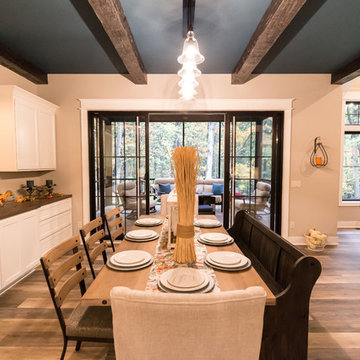
Offenes, Mittelgroßes Klassisches Esszimmer mit beiger Wandfarbe, Vinylboden und braunem Boden in Grand Rapids

We started with a blank slate on this basement project where our only obstacles were exposed steel support columns, existing plumbing risers from the concrete slab, and dropped soffits concealing ductwork on the ceiling. It had the advantage of tall ceilings, an existing egress window, and a sliding door leading to a newly constructed patio.
This family of five loves the beach and frequents summer beach resorts in the Northeast. Bringing that aesthetic home to enjoy all year long was the inspiration for the décor, as well as creating a family-friendly space for entertaining.
Wish list items included room for a billiard table, wet bar, game table, family room, guest bedroom, full bathroom, space for a treadmill and closed storage. The existing structural elements helped to define how best to organize the basement. For instance, we knew we wanted to connect the bar area and billiards table with the patio in order to create an indoor/outdoor entertaining space. It made sense to use the egress window for the guest bedroom for both safety and natural light. The bedroom also would be adjacent to the plumbing risers for easy access to the new bathroom. Since the primary focus of the family room would be for TV viewing, natural light did not need to filter into that space. We made sure to hide the columns inside of newly constructed walls and dropped additional soffits where needed to make the ceiling mechanicals feel less random.
In addition to the beach vibe, the homeowner has valuable sports memorabilia that was to be prominently displayed including two seats from the original Yankee stadium.
For a coastal feel, shiplap is used on two walls of the family room area. In the bathroom shiplap is used again in a more creative way using wood grain white porcelain tile as the horizontal shiplap “wood”. We connected the tile horizontally with vertical white grout joints and mimicked the horizontal shadow line with dark grey grout. At first glance it looks like we wrapped the shower with real wood shiplap. Materials including a blue and white patterned floor, blue penny tiles and a natural wood vanity checked the list for that seaside feel.
A large reclaimed wood door on an exposed sliding barn track separates the family room from the game room where reclaimed beams are punctuated with cable lighting. Cabinetry and a beverage refrigerator are tucked behind the rolling bar cabinet (that doubles as a Blackjack table!). A TV and upright video arcade machine round-out the entertainment in the room. Bar stools, two rotating club chairs, and large square poufs along with the Yankee Stadium seats provide fun places to sit while having a drink, watching billiards or a game on the TV.
Signed baseballs can be found behind the bar, adjacent to the billiard table, and on specially designed display shelves next to the poker table in the family room.
Thoughtful touches like the surfboards, signage, photographs and accessories make a visitor feel like they are on vacation at a well-appointed beach resort without being cliché.
Esszimmer mit Vinylboden und braunem Boden Ideen und Design
1