Esszimmer mit Vinylboden und Kamin Ideen und Design
Suche verfeinern:
Budget
Sortieren nach:Heute beliebt
61 – 80 von 237 Fotos
1 von 3
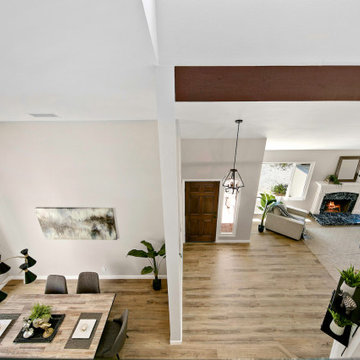
Offenes, Geräumiges Landhaus Esszimmer mit grauer Wandfarbe, Vinylboden, Kamin, Kaminumrandung aus Stein, braunem Boden und gewölbter Decke in San Diego
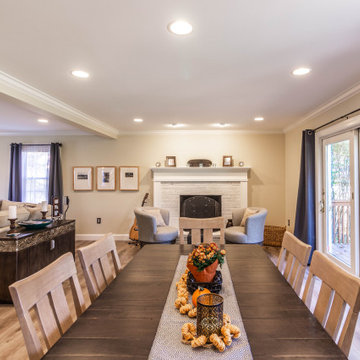
The first floor remodel began with the idea of removing a load bearing wall to create an open floor plan for the kitchen, dining room, and living room. This would allow more light to the back of the house, and open up a lot of space. A new kitchen with custom cabinetry, granite, crackled subway tile, and gorgeous cement tile focal point draws your eye in from the front door. New LVT plank flooring throughout keeps the space light and airy. Double barn doors for the pantry is a simple touch to update the outdated louvered bi-fold doors. Glass french doors into a new first floor office right off the entrance stands out on it's own.
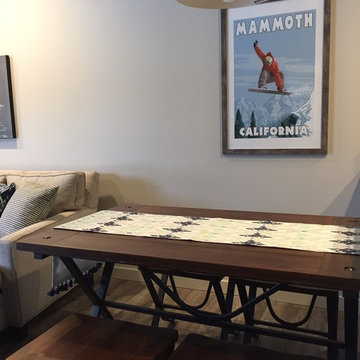
A small picnic-like industrial table and stools was the perfect solution to small space dining. The rustic wood and metal compliment the casual cozy feel. An industrial enamel hanging fixture and vintage Mammoth Mountain snowboard poster complete the look and create the right vibe.
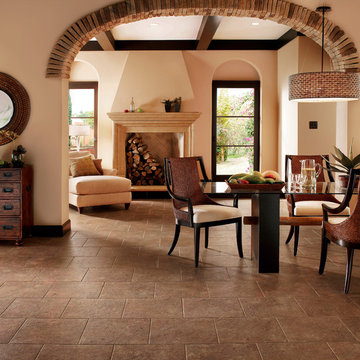
Offenes, Großes Uriges Esszimmer mit beiger Wandfarbe, Vinylboden, Kamin, verputzter Kaminumrandung und braunem Boden in Toronto
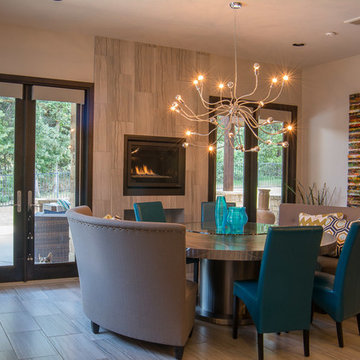
Geschlossenes, Mittelgroßes Uriges Esszimmer mit beiger Wandfarbe, Vinylboden, Kamin, gefliester Kaminumrandung und grauem Boden in Oklahoma City
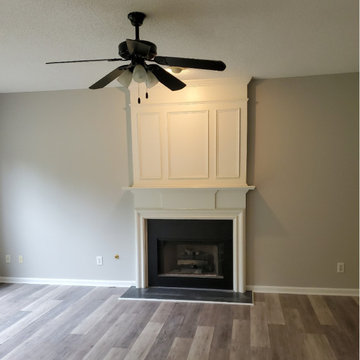
Geschlossenes, Mittelgroßes Modernes Esszimmer mit beiger Wandfarbe, Vinylboden, Kamin und Kaminumrandung aus Holz in Sonstige
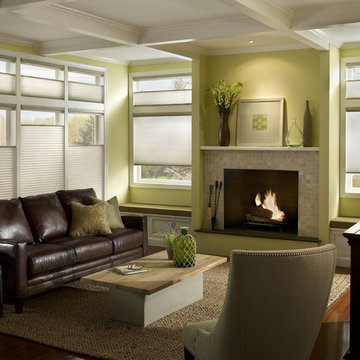
Mittelgroßes Modernes Esszimmer mit grüner Wandfarbe, Vinylboden, Kamin und gefliester Kaminumrandung in Chicago
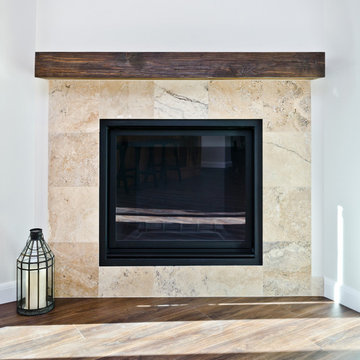
The old fireplace was removed so we could raise this 80's sunken living room to create a home for a small dining table and new gas fireplace with option for artwork or TV above. Travertine tile with a floating wood mantle ties into the kitchen elements.
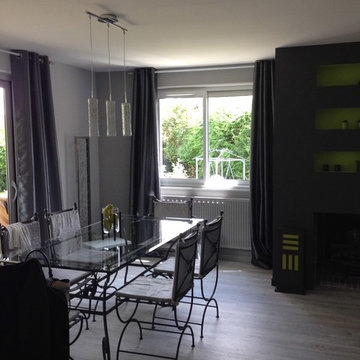
Großes Industrial Esszimmer mit grauer Wandfarbe, Vinylboden, Kamin, verputzter Kaminumrandung und grauem Boden in Dijon
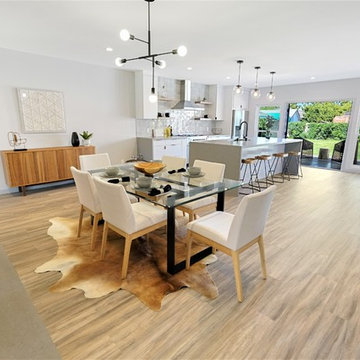
This image is of the dining area of the open concept kitchen/dining. As you can see the fireplace provides separation of the living room. The fireplace has a grey smooth stucco finish with a modern look and feel.
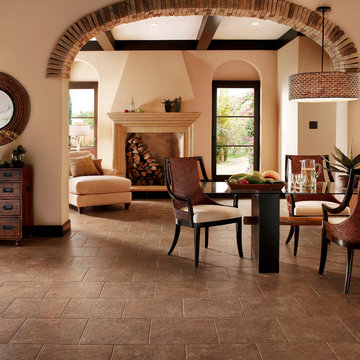
Offenes, Mittelgroßes Uriges Esszimmer mit beiger Wandfarbe, Vinylboden, Kamin, verputzter Kaminumrandung und braunem Boden in Vancouver
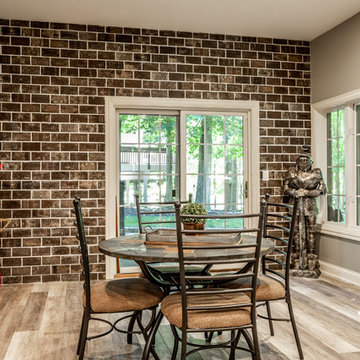
Morse Lake basement renovation. Our clients made some great design choices, this basement is amazing! Great entertaining space, a wet bar, and pool room.
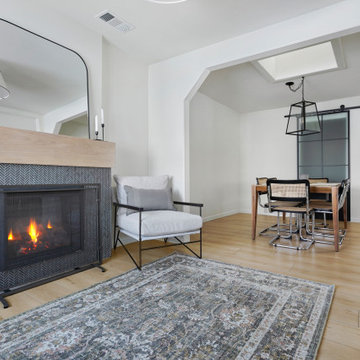
A classic select grade natural oak. Timeless and versatile. The Modin Rigid luxury vinyl plank flooring collection is the new standard in resilient flooring.
Modin Rigid offers true embossed-in-register texture, creating a surface that is convincing to the eye and to the touch; a low sheen level to ensure a natural look that wears well over time; four-sided enhanced bevels to more accurately emulate the look of real wood floors; wider and longer waterproof planks; an industry-leading wear layer; and a pre-attached underlayment.
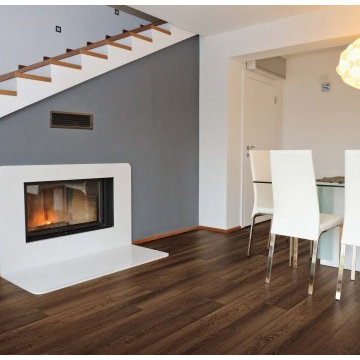
Mittelgroße Moderne Wohnküche mit Vinylboden, weißer Wandfarbe, Kamin, gefliester Kaminumrandung und braunem Boden in Sacramento
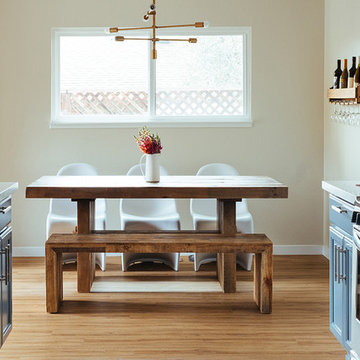
Mittelgroße Eklektische Wohnküche mit beiger Wandfarbe, Vinylboden, Kamin und Kaminumrandung aus Backstein in San Francisco
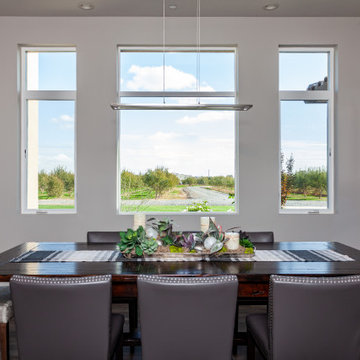
Built to the exacting standards of a young, self-made couple, this design exemplifies their taste: clean, clear, crisp and ready for anything life may throw at them.
The dining room is ready for entertaining with a built in wine bar, buffet serving space and a table the couple purchased as newlyweds for sentimentality.
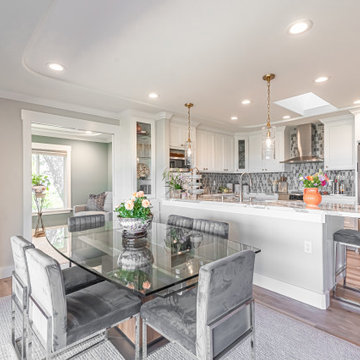
Built-n cabinetry flank the double pocket door to the den and is open to the kitchen and the large deck via a folding door system.Expandable glass table allows for seating for 10, bar seating for 1 at breakfast bar. Luxury vinyl plan border detail around carpet.
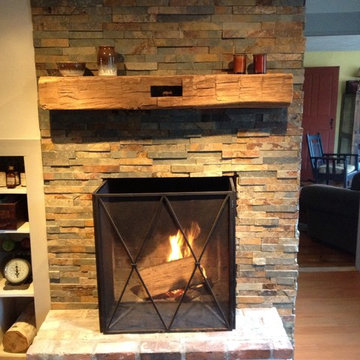
Mittelgroße Landhaus Wohnküche mit Vinylboden, Kaminumrandung aus Stein und Kamin in Boston
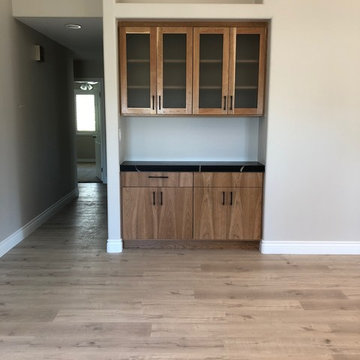
We carried the black quartz onto the bar area to slightly give a separate feel to the space, yet still keep it tied in with the kitchen.
Offenes, Großes Modernes Esszimmer mit Vinylboden, beigem Boden, beiger Wandfarbe, Kamin und Kaminumrandung aus Stein in Los Angeles
Offenes, Großes Modernes Esszimmer mit Vinylboden, beigem Boden, beiger Wandfarbe, Kamin und Kaminumrandung aus Stein in Los Angeles
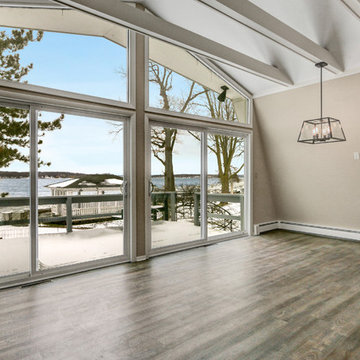
This summer cottage on the shores of Geneva Lake was ready for some updating. Where the kitchen peninsula currently sits was a wall that we removed. It opened up the room to the living and dining areas. They layout is perfect for summertime entertaining and weekend guests.
Esszimmer mit Vinylboden und Kamin Ideen und Design
4