Esszimmer mit Vinylboden und Keramikboden Ideen und Design
Suche verfeinern:
Budget
Sortieren nach:Heute beliebt
1 – 20 von 15.239 Fotos
1 von 3

Offenes, Mittelgroßes Modernes Esszimmer mit Vinylboden und braunem Boden in Frankfurt am Main

This blushful dining area was created to compliment the homeowner’s sense of person style. We kept the space light and airy by flanking the windows with ombre sheer panels. To help ground the space we also paired the lighter pieces with dark buffet and dining table.
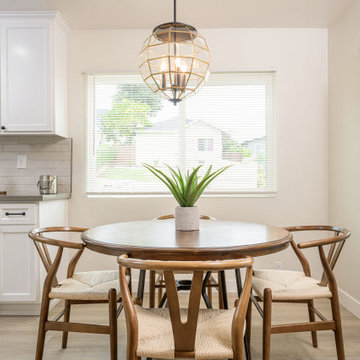
Kleine Mediterrane Frühstücksecke mit Vinylboden und beigem Boden in Los Angeles
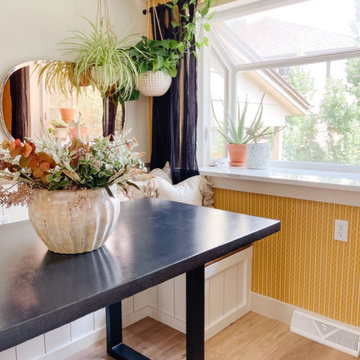
How to Make a DIY Concrete Dining Table Top
Stilmix Frühstücksecke mit gelber Wandfarbe, Vinylboden, beigem Boden und Tapetenwänden in Denver
Stilmix Frühstücksecke mit gelber Wandfarbe, Vinylboden, beigem Boden und Tapetenwänden in Denver

Dining room
Kleine Maritime Frühstücksecke mit weißer Wandfarbe, Vinylboden, beigem Boden und Wandpaneelen in Orange County
Kleine Maritime Frühstücksecke mit weißer Wandfarbe, Vinylboden, beigem Boden und Wandpaneelen in Orange County
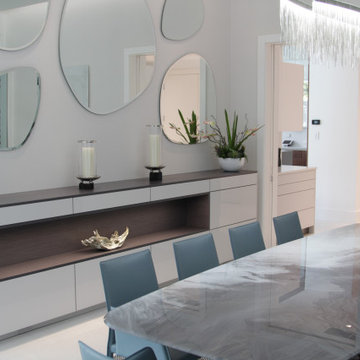
Custom Dining Room Side Board
Mittelgroße Moderne Frühstücksecke mit weißer Wandfarbe, Keramikboden und weißem Boden in Miami
Mittelgroße Moderne Frühstücksecke mit weißer Wandfarbe, Keramikboden und weißem Boden in Miami
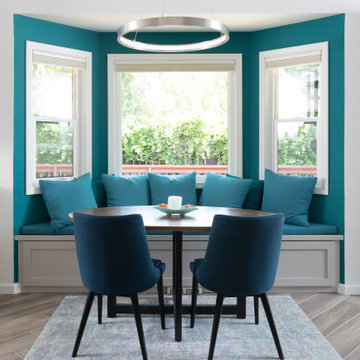
Custom banquette built into the bay window. Wall painted teal along with throw pillows and banquette seat. The base of the banquette is a light gray which sits next to kitchen. Featuring a walnut elliptical table custom built for the space. Tile floor planks set in herringbone pattern.

EP Architects, were recommended by a previous client to provide architectural services to design a single storey side extension and internal alterations to this 1960’s private semi-detached house.
The brief was to design a modern flat roofed, highly glazed extension to allow views over a well maintained garden. Due to the sloping nature of the site the extension sits into the lawn to the north of the site and opens out to a patio to the west. The clients were very involved at an early stage by providing mood boards and also in the choice of external materials and the look that they wanted to create in their project, which was welcomed.
A large flat roof light provides light over a large dining space, in addition to the large sliding patio doors. Internally, the existing dining room was divided to provide a large utility room and cloakroom, accessed from the kitchen and providing rear access to the garden and garage.
The extension is quite different to the original house, yet compliments it, with its simplicity and strong detailing.

Cantilevered circular dining area floating on top of the magnificent lap pool, with mosaic Hands of God tiled swimming pool. The glass wall opens up like an aircraft hanger door blending the outdoors with the indoors. Basement, 1st floor & 2nd floor all look into this space. basement has the game room, the pool, jacuzzi, home theatre and sauna
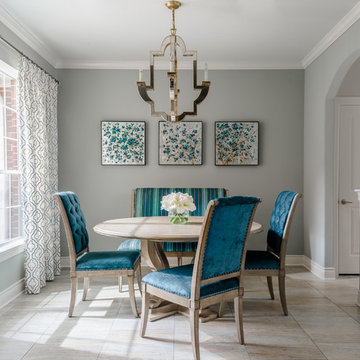
Klassische Frühstücksecke mit grauer Wandfarbe, beigem Boden und Keramikboden in Houston
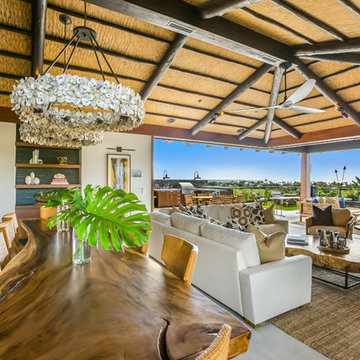
Offenes, Großes Esszimmer ohne Kamin mit weißer Wandfarbe, Keramikboden und grauem Boden in Hawaii
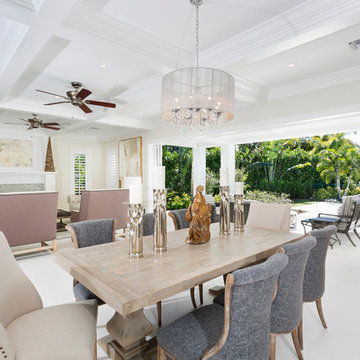
Offenes Esszimmer mit weißer Wandfarbe, Keramikboden, Kamin, verputzter Kaminumrandung und weißem Boden in Sonstige
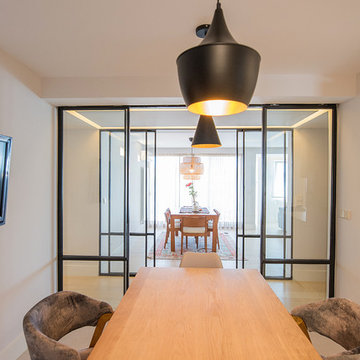
Se eliminaron los tabiques de separación entre cocina y comedor y se sustituyeron por cerramientos acristalados con puertas correderas de hierro, que permiten la entrada de luz desde la terraza hacia la zona de la cocina y que le convierten en un espacio único y personal.
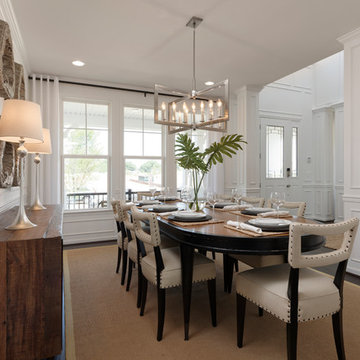
Geschlossenes, Großes Klassisches Esszimmer ohne Kamin mit weißer Wandfarbe, Vinylboden und braunem Boden in Washington, D.C.
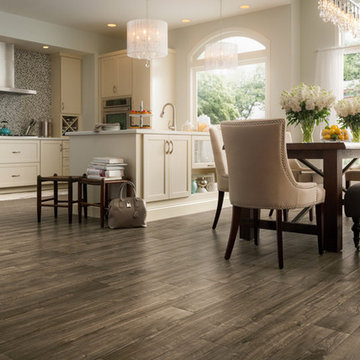
Mittelgroße Klassische Wohnküche ohne Kamin mit weißer Wandfarbe, Vinylboden und braunem Boden in Atlanta
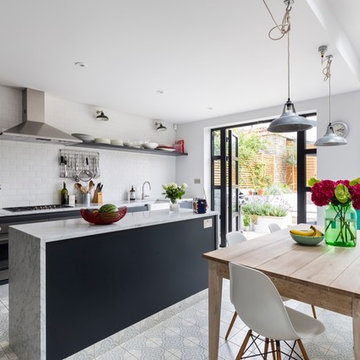
The rear of the property has been extended to the side and opened up into the garden with aluminium French doors with traditional divisions.
The kitchen is Italian, with recessed metal handles and a light coloured marble worktop, which encompasses the freestanding kitchen island on three sides. The fronts have been painted in a Farrow and Ball colour.
The floor tiles are hand made, on top of underfloor heating.
Photography by Chris Snook
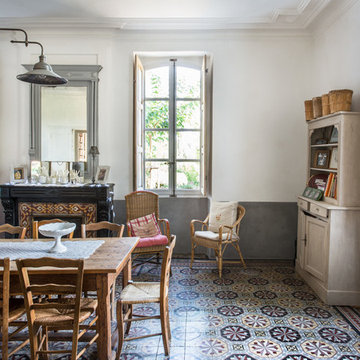
Jours & Nuits © 2016 Houzz
Landhausstil Esszimmer mit weißer Wandfarbe, Kamin, gefliester Kaminumrandung und Keramikboden in Montpellier
Landhausstil Esszimmer mit weißer Wandfarbe, Kamin, gefliester Kaminumrandung und Keramikboden in Montpellier
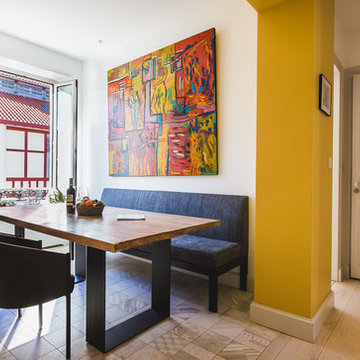
Mittelgroße Moderne Wohnküche ohne Kamin mit weißer Wandfarbe und Keramikboden in Bordeaux
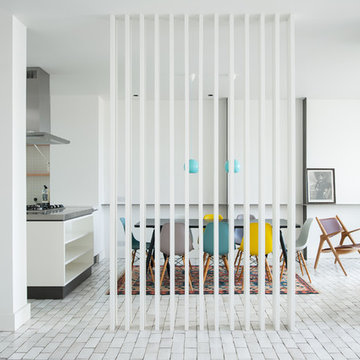
The ground floor, originally comprising of two rooms, was knocked through to create one large, open-plan room, maximising the views of the sea and coastline.
Photography: Jim Stephenson
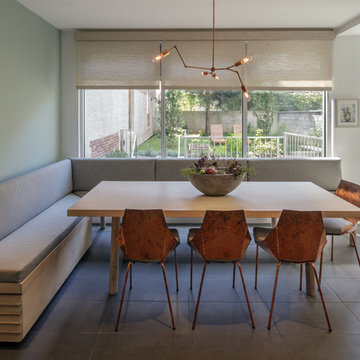
We created a light fixture (based on Lindsay Adelman's You Make It) and had it plated copper to coordinate with the lovely copper chairs. Both metal pieces were not sealed and allow the natural patina and fingerprints to add interesting texture and warmth. The shades were of a natural material and allow light to pass through for an airy feel but diffuse it enough to avoid a harsh glare.
© scott benedict | practical(ly) studios
Esszimmer mit Vinylboden und Keramikboden Ideen und Design
1