Esszimmer mit weißer Wandfarbe und Eckkamin Ideen und Design
Suche verfeinern:
Budget
Sortieren nach:Heute beliebt
101 – 120 von 632 Fotos
1 von 3
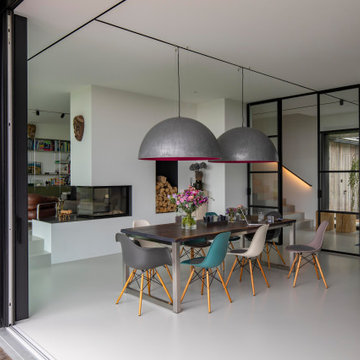
Foto: Michael Voit, Nußdorf
Offenes, Geräumiges Modernes Esszimmer mit weißer Wandfarbe, Eckkamin, verputzter Kaminumrandung und grauem Boden in München
Offenes, Geräumiges Modernes Esszimmer mit weißer Wandfarbe, Eckkamin, verputzter Kaminumrandung und grauem Boden in München
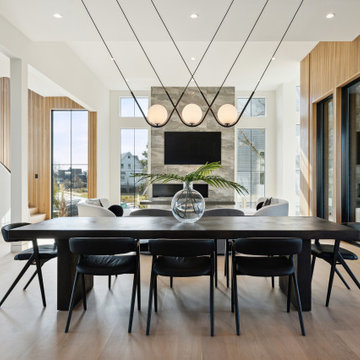
Offenes, Geräumiges Modernes Esszimmer mit weißer Wandfarbe, hellem Holzboden, gefliester Kaminumrandung, Wandpaneelen und Eckkamin in Charleston
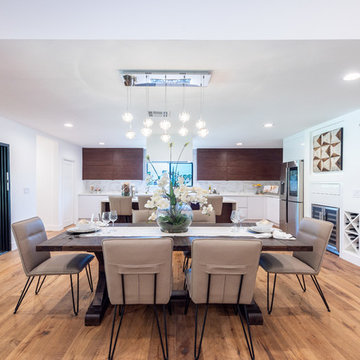
Located in Wrightwood Estates, Levi Construction’s latest residency is a two-story mid-century modern home that was re-imagined and extensively remodeled with a designer’s eye for detail, beauty and function. Beautifully positioned on a 9,600-square-foot lot with approximately 3,000 square feet of perfectly-lighted interior space. The open floorplan includes a great room with vaulted ceilings, gorgeous chef’s kitchen featuring Viking appliances, a smart WiFi refrigerator, and high-tech, smart home technology throughout. There are a total of 5 bedrooms and 4 bathrooms. On the first floor there are three large bedrooms, three bathrooms and a maid’s room with separate entrance. A custom walk-in closet and amazing bathroom complete the master retreat. The second floor has another large bedroom and bathroom with gorgeous views to the valley. The backyard area is an entertainer’s dream featuring a grassy lawn, covered patio, outdoor kitchen, dining pavilion, seating area with contemporary fire pit and an elevated deck to enjoy the beautiful mountain view.
Project designed and built by
Levi Construction
http://www.leviconstruction.com/
Levi Construction is specialized in designing and building custom homes, room additions, and complete home remodels. Contact us today for a quote.
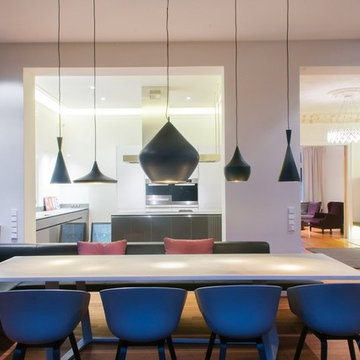
Lichtplanung im Innenbereich: Hängeleuchten über Esszimmertisch ®Fotografin: Isabell Zettwitz
Offenes Modernes Esszimmer mit weißer Wandfarbe, dunklem Holzboden, Eckkamin und verputzter Kaminumrandung in Hamburg
Offenes Modernes Esszimmer mit weißer Wandfarbe, dunklem Holzboden, Eckkamin und verputzter Kaminumrandung in Hamburg
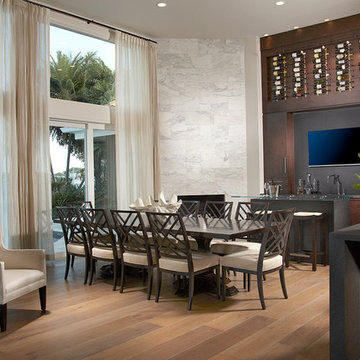
Marble, sand-blasted granite and mahogany define this spacious kitchen and dining room on the Intra Coastal Waterway in Florida. The restaurant-like wine display and banquet-size dining table are adjacent to a glass-topped bar with a silver hammered bar sink. To the right is the sprawling kitchen with two islands. The combined area offers comfortable dining spots for twenty guests.
Scott Moore Photography
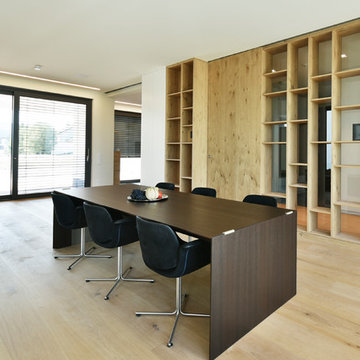
Unser preisgekrönter Swingtable wertet jedes Wohnzimmer auf. Immer nach Ihren Wünschen gefertigt und zeitlos schön.
Auf dem Bild sehen Sie ihn von Meisterhand in edler Räuchereiche furniert.
©Silke Rabe
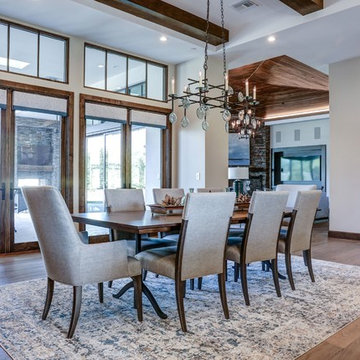
Casual Eclectic Elegance defines this 4900 SF Scottsdale home that is centered around a pyramid shaped Great Room ceiling. The clean contemporary lines are complimented by natural wood ceilings and subtle hidden soffit lighting throughout. This one-acre estate has something for everyone including a lap pool, game room and an exercise room.

The dining room and kitchen flow seamlessly in this mid-century home. The white walls and countertops create visual space while the beautiful white oak cabinets provide abundant storage. Both the exposed wood ceiling and oak floors were existing, we refinished them and color matched new trim as needed.
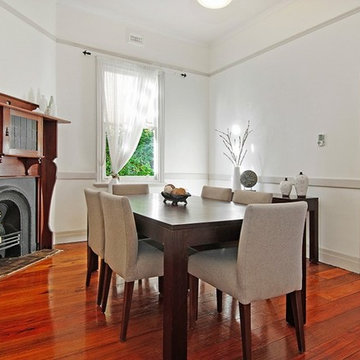
Classic and stylish dining room with featured fireplace. A great pick for your design ideas.
Geschlossenes Modernes Esszimmer mit weißer Wandfarbe, braunem Holzboden, Eckkamin, Kaminumrandung aus Holz und braunem Boden in Melbourne
Geschlossenes Modernes Esszimmer mit weißer Wandfarbe, braunem Holzboden, Eckkamin, Kaminumrandung aus Holz und braunem Boden in Melbourne
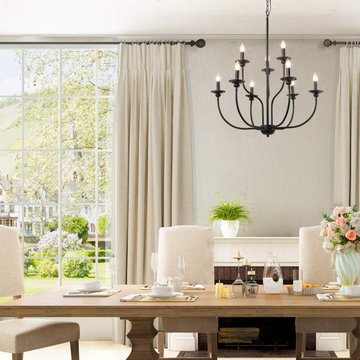
This elegant chandelier is especially designed to illuminate the heart of your bedroom, dining room or farmhouse styled places. Crafted of metal in a painted black finish, this design features 2-layer 3+6 candle-shaped bulb stems, placed on 9 simply curved iron arms. It is compatible with all ceiling types including flat, sloped, slanted and vaulted ceilings.
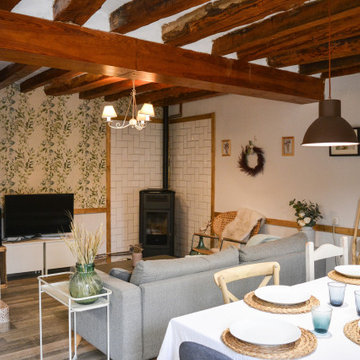
Offenes, Kleines Uriges Esszimmer mit weißer Wandfarbe, Porzellan-Bodenfliesen, Eckkamin, Kaminumrandung aus Metall, braunem Boden und freigelegten Dachbalken in Sonstige
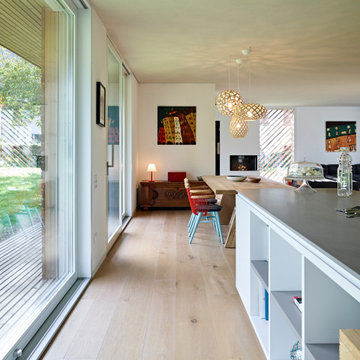
Offenes Nordisches Esszimmer mit weißer Wandfarbe, braunem Holzboden, Eckkamin und beigem Boden in Sonstige
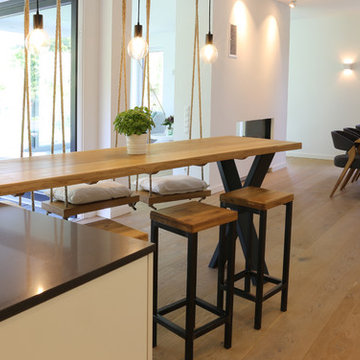
Hier spürt man Großzügigkeit pur. Die unmittelbar an die Küche angeschlossene Theke verbindet sich über Material- und Farbwahl mit dem offenen Esszimmer. Wiederkehrende Elemente und Farben sorgen für Ruhe und Klarheit im offenen Ambiente
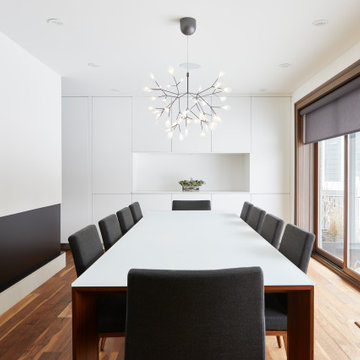
Geschlossenes, Mittelgroßes Modernes Esszimmer mit weißer Wandfarbe, braunem Holzboden, Eckkamin, Kaminumrandung aus Metall und braunem Boden in Toronto
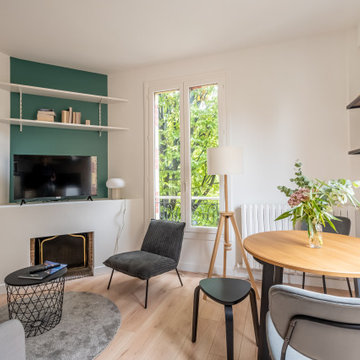
Offenes, Kleines Esszimmer mit weißer Wandfarbe, Laminat, Eckkamin und verputzter Kaminumrandung in Paris
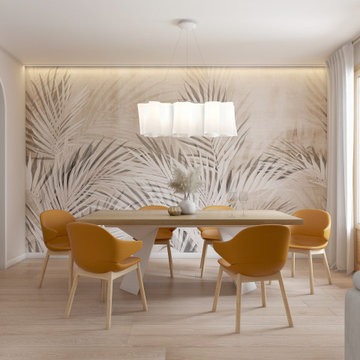
Zona giorno open-space in stile scandinavo.
Toni naturali del legno e pareti neutre.
Una grande parete attrezzata è di sfondo alla parete frontale al divano. La zona pranzo è separata attraverso un divisorio in listelli di legno verticale da pavimento a soffitto.
La carta da parati valorizza l'ambiente del tavolo da pranzo.
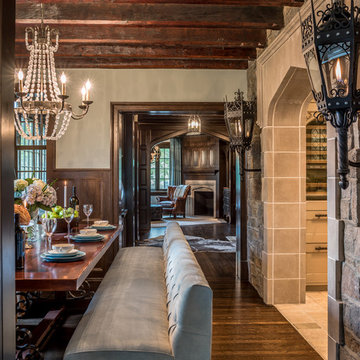
Angle Eye Photography
Geschlossenes, Mittelgroßes Klassisches Esszimmer mit dunklem Holzboden, Eckkamin, Kaminumrandung aus Stein und weißer Wandfarbe in Philadelphia
Geschlossenes, Mittelgroßes Klassisches Esszimmer mit dunklem Holzboden, Eckkamin, Kaminumrandung aus Stein und weißer Wandfarbe in Philadelphia
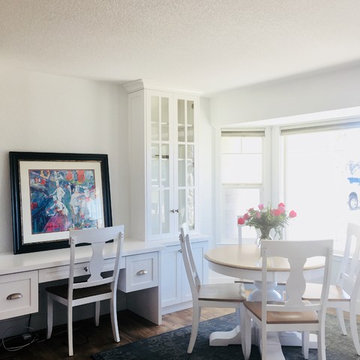
Offenes, Mittelgroßes Modernes Esszimmer mit weißer Wandfarbe, Vinylboden, Eckkamin, verputzter Kaminumrandung und braunem Boden in Sonstige
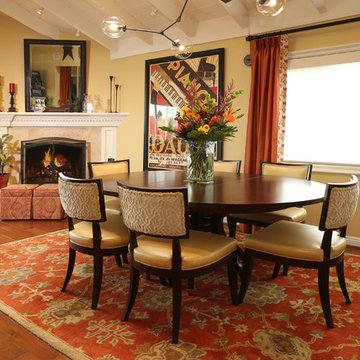
We were hired to select all new fabric, space planning, lighting, and paint colors in this three-story home. Our client decided to do a remodel and to install an elevator to be able to reach all three levels in their forever home located in Redondo Beach, CA.
We selected close to 200 yards of fabric to tell a story and installed all new window coverings, and reupholstered all the existing furniture. We mixed colors and textures to create our traditional Asian theme.
We installed all new LED lighting on the first and second floor with either tracks or sconces. We installed two chandeliers, one in the first room you see as you enter the home and the statement fixture in the dining room reminds me of a cherry blossom.
We did a lot of spaces planning and created a hidden office in the family room housed behind bypass barn doors. We created a seating area in the bedroom and a conversation area in the downstairs.
I loved working with our client. She knew what she wanted and was very easy to work with. We both expanded each other's horizons.
Tom Queally Photography
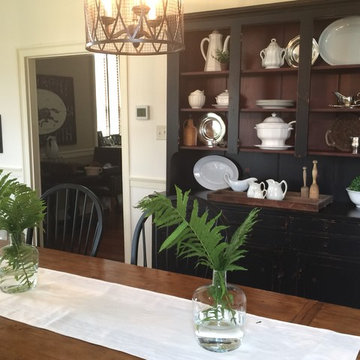
Geschlossenes, Mittelgroßes Landhausstil Esszimmer mit weißer Wandfarbe, braunem Holzboden, Eckkamin, Kaminumrandung aus Backstein und grauem Boden in Sonstige
Esszimmer mit weißer Wandfarbe und Eckkamin Ideen und Design
6