Esszimmer mit weißer Wandfarbe und Tunnelkamin Ideen und Design
Suche verfeinern:
Budget
Sortieren nach:Heute beliebt
141 – 160 von 1.505 Fotos
1 von 3
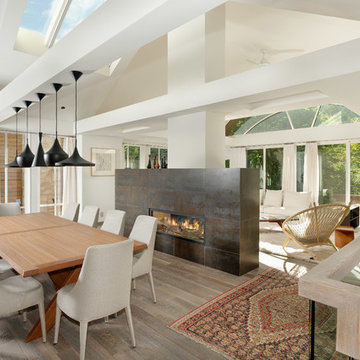
Mittelgroßes, Offenes Modernes Esszimmer mit weißer Wandfarbe, braunem Holzboden, Tunnelkamin und gefliester Kaminumrandung in Denver
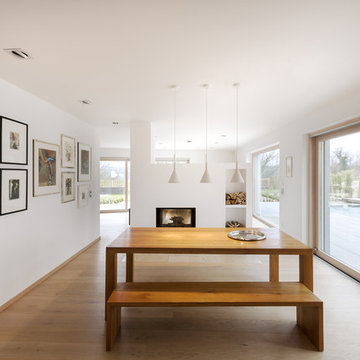
Antje Hanebeck, München
Offenes Modernes Esszimmer mit weißer Wandfarbe, hellem Holzboden, Tunnelkamin und verputzter Kaminumrandung in München
Offenes Modernes Esszimmer mit weißer Wandfarbe, hellem Holzboden, Tunnelkamin und verputzter Kaminumrandung in München

Offenes, Großes Modernes Esszimmer mit weißer Wandfarbe, hellem Holzboden, Tunnelkamin und Kaminumrandung aus Beton in San Francisco
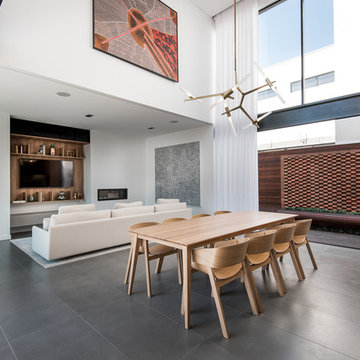
Photography: Dion Robeson (Dion Photography)
Geräumiges Modernes Esszimmer mit weißer Wandfarbe, Keramikboden, Tunnelkamin und verputzter Kaminumrandung in Perth
Geräumiges Modernes Esszimmer mit weißer Wandfarbe, Keramikboden, Tunnelkamin und verputzter Kaminumrandung in Perth

Our mission was to completely update and transform their huge house into a cozy, welcoming and warm home of their own.
“When we moved in, it was such a novelty to live in a proper house. But it still felt like the in-law’s home,” our clients told us. “Our dream was to make it feel like our home.”
Our transformation skills were put to the test when we created the host-worthy kitchen space (complete with a barista bar!) that would double as the heart of their home and a place to make memories with their friends and family.
We upgraded and updated their dark and uninviting family room with fresh furnishings, flooring and lighting and turned those beautiful exposed beams into a feature point of the space.
The end result was a flow of modern, welcoming and authentic spaces that finally felt like home. And, yep … the invite was officially sent out!
Our clients had an eclectic style rich in history, culture and a lifetime of adventures. We wanted to highlight these stories in their home and give their memorabilia places to be seen and appreciated.
The at-home office was crafted to blend subtle elegance with a calming, casual atmosphere that would make it easy for our clients to enjoy spending time in the space (without it feeling like they were working!)
We carefully selected a pop of color as the feature wall in the primary suite and installed a gorgeous shiplap ledge wall for our clients to display their meaningful art and memorabilia.
Then, we carried the theme all the way into the ensuite to create a retreat that felt complete.
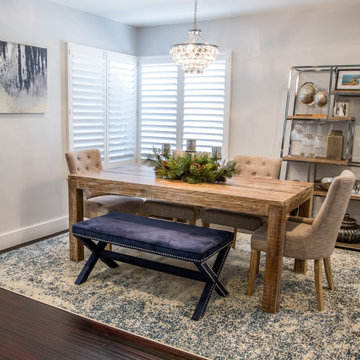
This cozy/contemporary space was designed for a small family that needed space to be able to see their young child while cooking, or lounging by the fire. In this space you will see the dining room, kitchen, living room, & formal sitting room. The dining table includes natural color upholstered dining chairs & a blue velvet bench to offer extra seating that's also kid friendly.
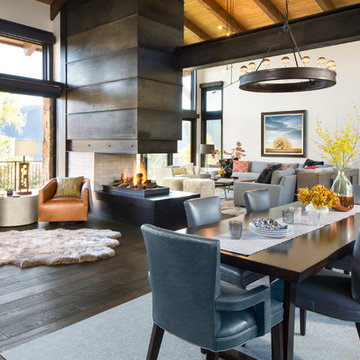
Kimberly Gavin
Offenes, Großes Modernes Esszimmer mit weißer Wandfarbe, dunklem Holzboden, Tunnelkamin und Kaminumrandung aus Metall in Denver
Offenes, Großes Modernes Esszimmer mit weißer Wandfarbe, dunklem Holzboden, Tunnelkamin und Kaminumrandung aus Metall in Denver
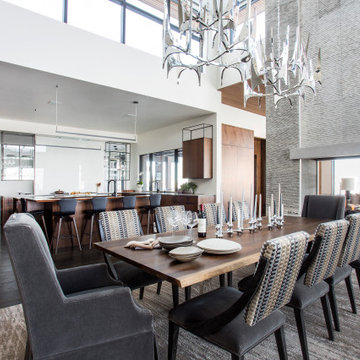
Modernes Esszimmer mit weißer Wandfarbe, dunklem Holzboden, Tunnelkamin und braunem Boden in Salt Lake City

Offenes, Großes Modernes Esszimmer mit weißer Wandfarbe, braunem Holzboden, Tunnelkamin, Kaminumrandung aus Stein und braunem Boden in Los Angeles
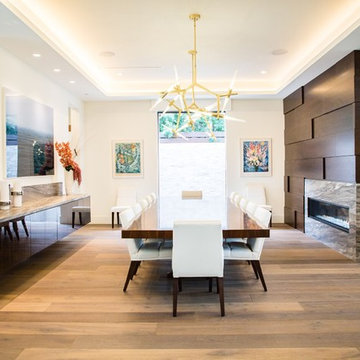
Nestled in the heart of Los Angeles, just south of Beverly Hills, this two story (with basement) contemporary gem boasts large ipe eaves and other wood details, warming the interior and exterior design. The rear indoor-outdoor flow is perfection. An exceptional entertaining oasis in the middle of the city. Photo by Lynn Abesera
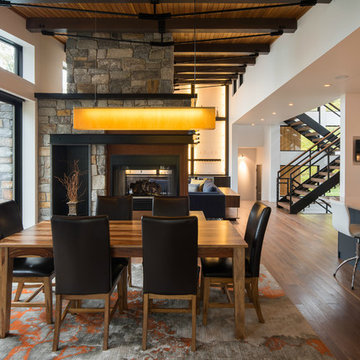
Scott Amundson
Mittelgroße Moderne Wohnküche mit weißer Wandfarbe, braunem Holzboden, Tunnelkamin, Kaminumrandung aus Stein und braunem Boden in Minneapolis
Mittelgroße Moderne Wohnküche mit weißer Wandfarbe, braunem Holzboden, Tunnelkamin, Kaminumrandung aus Stein und braunem Boden in Minneapolis
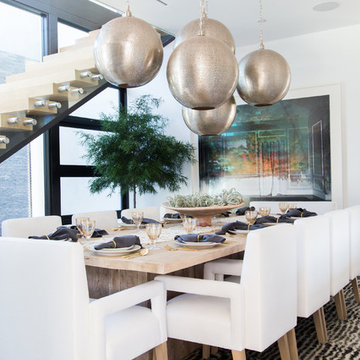
Interior Design by Blackband Design
Photography by Tessa Neustadt
Geschlossenes, Großes Modernes Esszimmer mit weißer Wandfarbe, Kalkstein, Tunnelkamin und gefliester Kaminumrandung in Los Angeles
Geschlossenes, Großes Modernes Esszimmer mit weißer Wandfarbe, Kalkstein, Tunnelkamin und gefliester Kaminumrandung in Los Angeles
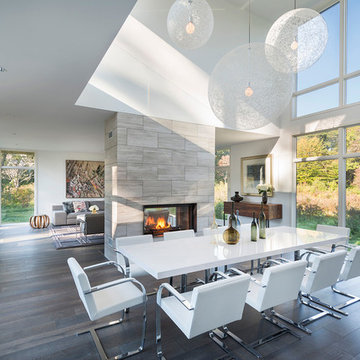
Flavin Architects collaborated with Ben Wood Studio Shanghai on the design of this modern house overlooking a blueberry farm. A contemporary design that looks at home in a traditional New England landscape, this house features many environmentally sustainable features including passive solar heat and native landscaping. The house is clad in stucco and natural wood in clear and stained finishes and also features a double height dining room with a double-sided fireplace.
Photo by: Nat Rea Photography
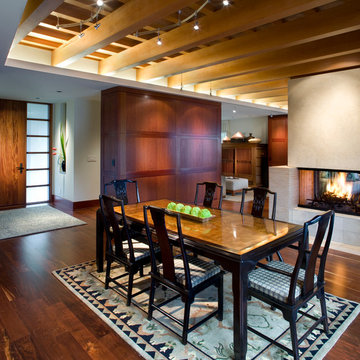
Our client’s modest, three-bedroom house occupies a beautiful, small site having views down the length of Lake Oswego. The design responded to their appreciation of Hawaiian Island/Pacific Rim architecture and to the strict limitation to construction imposed by local zoning. We worked with Forsgren Design Studio on the selection of materials and finishes.
Michael Mathers Photography
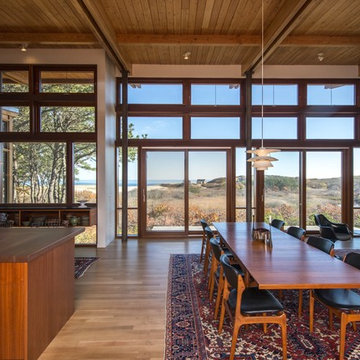
Peter Vanderwarker
Offenes, Mittelgroßes Mid-Century Esszimmer mit weißer Wandfarbe, hellem Holzboden, Tunnelkamin, Kaminumrandung aus Beton und braunem Boden in Boston
Offenes, Mittelgroßes Mid-Century Esszimmer mit weißer Wandfarbe, hellem Holzboden, Tunnelkamin, Kaminumrandung aus Beton und braunem Boden in Boston
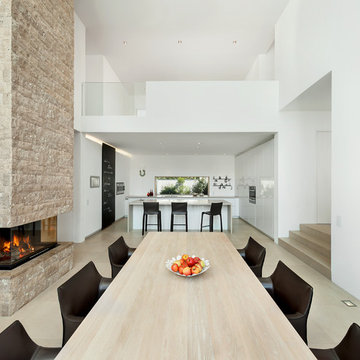
Große Moderne Wohnküche mit weißer Wandfarbe, hellem Holzboden, Tunnelkamin und Kaminumrandung aus Stein in München

Vaulted living room with wood ceiling looks toward entry porch deck - Bridge House - Fenneville, Michigan - Lake Michigan - HAUS | Architecture For Modern Lifestyles, Christopher Short, Indianapolis Architect, Marika Designs, Marika Klemm, Interior Designer - Tom Rigney, TR Builders
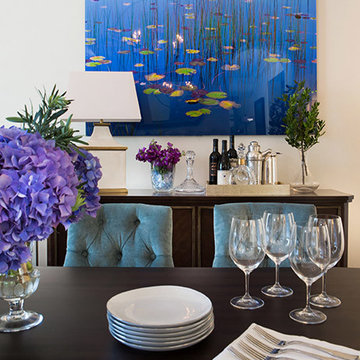
Erika Bierman Photography
Große Klassische Wohnküche mit weißer Wandfarbe, braunem Holzboden, Tunnelkamin und Kaminumrandung aus Stein in Los Angeles
Große Klassische Wohnküche mit weißer Wandfarbe, braunem Holzboden, Tunnelkamin und Kaminumrandung aus Stein in Los Angeles
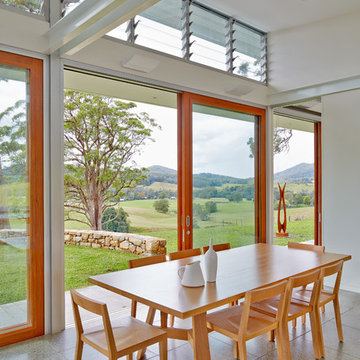
Marian Riabic
Offenes, Großes Modernes Esszimmer mit weißer Wandfarbe, Betonboden, Tunnelkamin und Kaminumrandung aus Beton in Sydney
Offenes, Großes Modernes Esszimmer mit weißer Wandfarbe, Betonboden, Tunnelkamin und Kaminumrandung aus Beton in Sydney
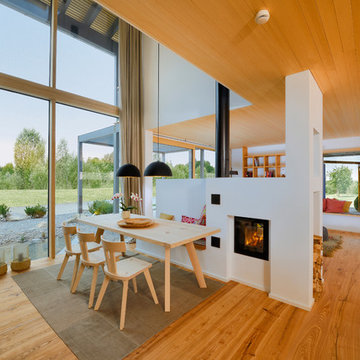
Projekt von Bau-Fritz
Der Essbereich wurde ähnlich wie in einer Berghütte gestaltet und lädt zu langen Abenden am angrenzenden Kamin ein.
Offenes, Großes Skandinavisches Esszimmer mit weißer Wandfarbe, Tunnelkamin, braunem Holzboden und Kaminumrandung aus Metall in Sonstige
Offenes, Großes Skandinavisches Esszimmer mit weißer Wandfarbe, Tunnelkamin, braunem Holzboden und Kaminumrandung aus Metall in Sonstige
Esszimmer mit weißer Wandfarbe und Tunnelkamin Ideen und Design
8