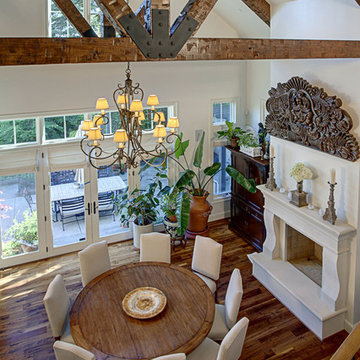Esszimmer mit weißer Wandfarbe und unterschiedlichen Kaminen Ideen und Design
Suche verfeinern:
Budget
Sortieren nach:Heute beliebt
161 – 180 von 11.478 Fotos
1 von 3
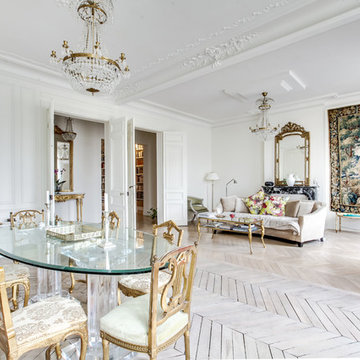
Großes Klassisches Esszimmer mit weißer Wandfarbe, gebeiztem Holzboden, Kamin, Kaminumrandung aus Stein und weißem Boden in Paris
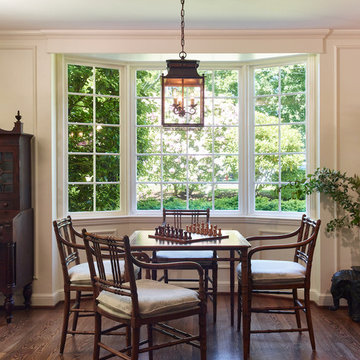
On one side of the Living Room, a bamboo games table with coordinating chairs and custom cushions provides an ideal space for family time.
Project by Portland interior design studio Jenni Leasia Interior Design. Also serving Lake Oswego, West Linn, Vancouver, Sherwood, Camas, Oregon City, Beaverton, and the whole of Greater Portland.
For more about Jenni Leasia Interior Design, click here: https://www.jennileasiadesign.com/
To learn more about this project, click here:
https://www.jennileasiadesign.com/crystal-springs
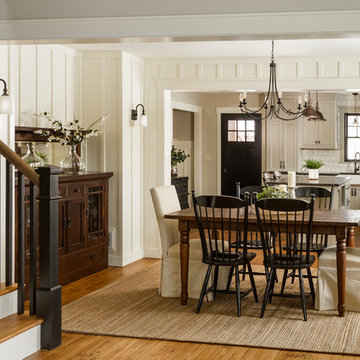
Mittelgroße Landhausstil Wohnküche mit weißer Wandfarbe, braunem Holzboden, Kamin und Kaminumrandung aus Stein in Minneapolis
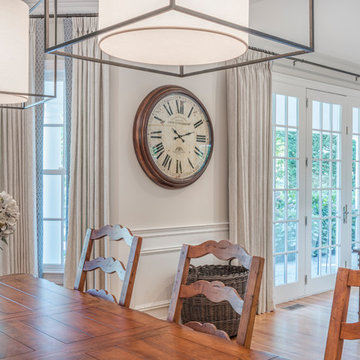
In this open concept room, there’s plenty of space for guests to mill about and to extend the dining table.
Offenes, Großes Klassisches Esszimmer mit weißer Wandfarbe, braunem Holzboden, Kamin und braunem Boden in Boston
Offenes, Großes Klassisches Esszimmer mit weißer Wandfarbe, braunem Holzboden, Kamin und braunem Boden in Boston
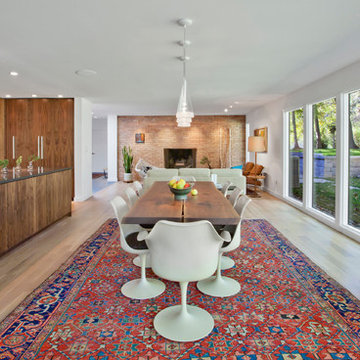
Dining Room features live edge Walnut table, vintage Eames fiberglass shell chairs, and Saarinen wine cart - Architecture: HAUS | Architecture For Modern Lifestyles - Interior Architecture: HAUS with Design Studio Vriesman, General Contractor: Wrightworks, Landscape Architecture: A2 Design, Photography: HAUS
Lauren Colton
Offenes, Mittelgroßes Mid-Century Esszimmer mit weißer Wandfarbe, braunem Holzboden, Kamin, Kaminumrandung aus Backstein und braunem Boden in Seattle
Offenes, Mittelgroßes Mid-Century Esszimmer mit weißer Wandfarbe, braunem Holzboden, Kamin, Kaminumrandung aus Backstein und braunem Boden in Seattle

Offenes, Mittelgroßes Stilmix Esszimmer mit weißer Wandfarbe, Schieferboden, Kamin, verputzter Kaminumrandung und grauem Boden in Salt Lake City
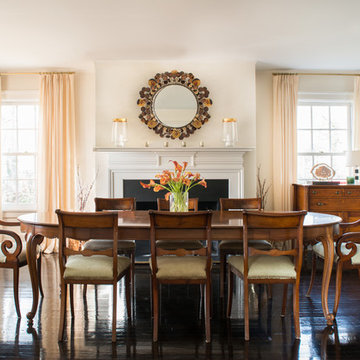
Großes Klassisches Esszimmer mit weißer Wandfarbe, dunklem Holzboden, Kamin und Kaminumrandung aus Metall in New York
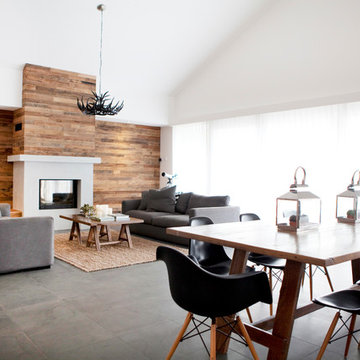
Trudy Schuringa
Mittelgroßes Modernes Esszimmer mit weißer Wandfarbe und Kamin in Melbourne
Mittelgroßes Modernes Esszimmer mit weißer Wandfarbe und Kamin in Melbourne
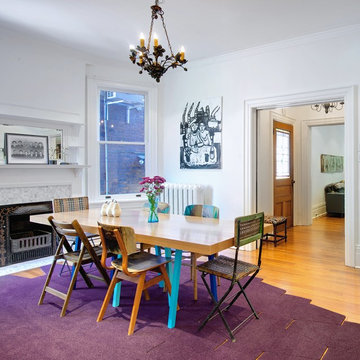
Photo: Andrew Snow © 2014 Houzz
Design: Post Architecture
Geschlossenes, Großes Stilmix Esszimmer mit weißer Wandfarbe, braunem Holzboden, Kamin und gefliester Kaminumrandung in Toronto
Geschlossenes, Großes Stilmix Esszimmer mit weißer Wandfarbe, braunem Holzboden, Kamin und gefliester Kaminumrandung in Toronto

Offenes, Mittelgroßes Skandinavisches Esszimmer mit weißer Wandfarbe, Betonboden, Kaminofen, verputzter Kaminumrandung, grauem Boden und Holzdecke in München

Adding a dining space to your great room not only creates a cohesive design, but brings the spaces in your home together.
Offenes Modernes Esszimmer mit weißer Wandfarbe, hellem Holzboden, Tunnelkamin, Kaminumrandung aus Stein und Holzdecke in Salt Lake City
Offenes Modernes Esszimmer mit weißer Wandfarbe, hellem Holzboden, Tunnelkamin, Kaminumrandung aus Stein und Holzdecke in Salt Lake City

This multi-functional dining room is designed to reflect our client's eclectic and industrial vibe. From the distressed fabric on our custom swivel chairs to the reclaimed wood on the dining table, this space welcomes you in to cozy and have a seat. The highlight is the custom flooring, which carries slate-colored porcelain hex from the mudroom toward the dining room, blending into the light wood flooring with an organic feel. The metallic porcelain tile and hand blown glass pendants help round out the mixture of elements, and the result is a welcoming space for formal dining or after-dinner reading!

This beautiful, new construction home in Greenwich Connecticut was staged by BA Staging & Interiors to showcase all of its beautiful potential, so it will sell for the highest possible value. The staging was carefully curated to be sleek and modern, but at the same time warm and inviting to attract the right buyer. This staging included a lifestyle merchandizing approach with an obsessive attention to detail and the most forward design elements. Unique, large scale pieces, custom, contemporary artwork and luxurious added touches were used to transform this new construction into a dream home.

Offenes, Großes Nordisches Esszimmer mit weißer Wandfarbe, Laminat, Kaminofen, Kaminumrandung aus Backstein und grauem Boden in Essex

This brownstone, located in Harlem, consists of five stories which had been duplexed to create a two story rental unit and a 3 story home for the owners. The owner hired us to do a modern renovation of their home and rear garden. The garden was under utilized, barely visible from the interior and could only be accessed via a small steel stair at the rear of the second floor. We enlarged the owner’s home to include the rear third of the floor below which had walk out access to the garden. The additional square footage became a new family room connected to the living room and kitchen on the floor above via a double height space and a new sculptural stair. The rear facade was completely restructured to allow us to install a wall to wall two story window and door system within the new double height space creating a connection not only between the two floors but with the outside. The garden itself was terraced into two levels, the bottom level of which is directly accessed from the new family room space, the upper level accessed via a few stone clad steps. The upper level of the garden features a playful interplay of stone pavers with wood decking adjacent to a large seating area and a new planting bed. Wet bar cabinetry at the family room level is mirrored by an outside cabinetry/grill configuration as another way to visually tie inside to out. The second floor features the dining room, kitchen and living room in a large open space. Wall to wall builtins from the front to the rear transition from storage to dining display to kitchen; ending at an open shelf display with a fireplace feature in the base. The third floor serves as the children’s floor with two bedrooms and two ensuite baths. The fourth floor is a master suite with a large bedroom and a large bathroom bridged by a walnut clad hall that conceals a closet system and features a built in desk. The master bath consists of a tiled partition wall dividing the space to create a large walkthrough shower for two on one side and showcasing a free standing tub on the other. The house is full of custom modern details such as the recessed, lit handrail at the house’s main stair, floor to ceiling glass partitions separating the halls from the stairs and a whimsical builtin bench in the entry.
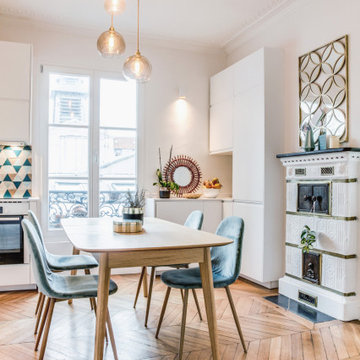
Offenes, Mittelgroßes Modernes Esszimmer mit weißer Wandfarbe, hellem Holzboden, Kamin und braunem Boden in Paris

This formal dining room embodies French grandeur with a modern traditional feel. From the elegant chandelier to the expansive French and German china collection, we considered the clients style and prized possessions in updating this space with the purpose of gathering and entertaining.

Galley Kitchen and Dining room with a Corner Fire Place and a Nano Door to give that great Indoor/Outdoor living space that we absolutely love here in Santa Barbara
Esszimmer mit weißer Wandfarbe und unterschiedlichen Kaminen Ideen und Design
9
