Esszimmer mit weißer Wandfarbe und Wandpaneelen Ideen und Design
Suche verfeinern:
Budget
Sortieren nach:Heute beliebt
41 – 60 von 588 Fotos
1 von 3
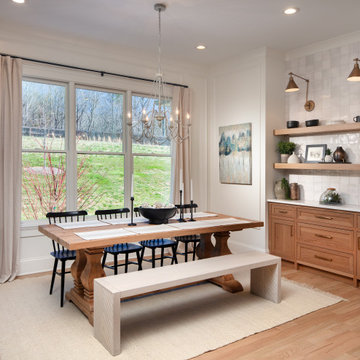
The dining space incorporates a beautiful mix of natural wood elements including a traditional style six light chandelier with a distressed white finish, a farmhouse table with modern teak bench and black spindle dining chairs. A pair of brass swing arm wall sconces are mounted over custom built-in cabinets and stacked oak floating shelves. The texture and sheen of the square, hand-made, Zellige tile backsplash provides visual interest and design style while large windows offer spectacular views of the property creating an enjoyable and relaxed atmosphere for dining and entertaining.

Mittelgroße Klassische Wohnküche mit weißer Wandfarbe, Laminat, Kamin, braunem Boden und Wandpaneelen in Toronto
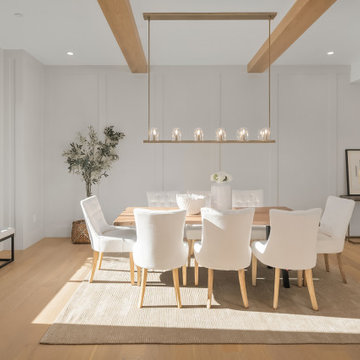
Offenes, Großes Modernes Esszimmer mit weißer Wandfarbe, hellem Holzboden, freigelegten Dachbalken und Wandpaneelen in Seattle

This custom made butlers pantry and wine center directly off the dining room creates an open space for entertaining.
Geräumige Klassische Wohnküche mit weißer Wandfarbe, dunklem Holzboden, braunem Boden, eingelassener Decke und Wandpaneelen in Newark
Geräumige Klassische Wohnküche mit weißer Wandfarbe, dunklem Holzboden, braunem Boden, eingelassener Decke und Wandpaneelen in Newark

Mittelgroße Moderne Wohnküche ohne Kamin mit weißer Wandfarbe, Betonboden, grauem Boden, gewölbter Decke und Wandpaneelen in Perth
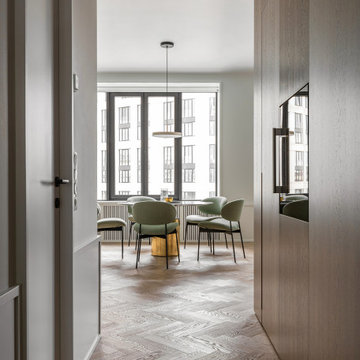
Geschlossenes, Mittelgroßes Modernes Esszimmer mit weißer Wandfarbe, braunem Holzboden und Wandpaneelen in Moskau
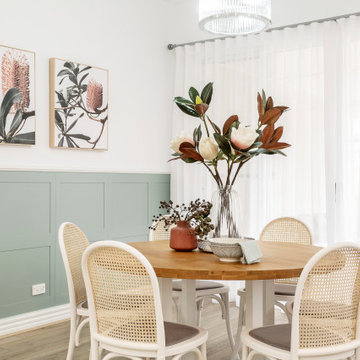
Klassisches Esszimmer ohne Kamin mit weißer Wandfarbe, braunem Holzboden, braunem Boden, Wandpaneelen und vertäfelten Wänden in Melbourne
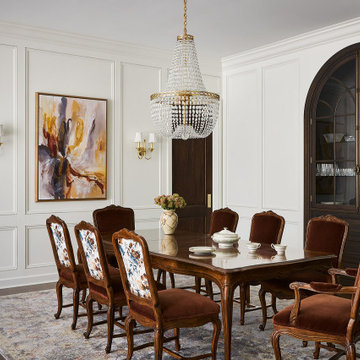
Geschlossenes Klassisches Esszimmer mit weißer Wandfarbe, dunklem Holzboden, braunem Boden und Wandpaneelen in Chicago

Modernes Esszimmer mit weißer Wandfarbe, braunem Holzboden, braunem Boden und Wandpaneelen in Houston

Room by room, we’re taking on this 1970’s home and bringing it into 2021’s aesthetic and functional desires. The homeowner’s started with the bar, lounge area, and dining room. Bright white paint sets the backdrop for these spaces and really brightens up what used to be light gold walls.
We leveraged their beautiful backyard landscape by incorporating organic patterns and earthy botanical colors to play off the nature just beyond the huge sliding doors.
Since the rooms are in one long galley orientation, the design flow was extremely important. Colors pop in the dining room chandelier (the showstopper that just makes this room “wow”) as well as in the artwork and pillows. The dining table, woven wood shades, and grasscloth offer multiple textures throughout the zones by adding depth, while the marble tops’ and tiles’ linear and geometric patterns give a balanced contrast to the other solids in the areas. The result? A beautiful and comfortable entertaining space!
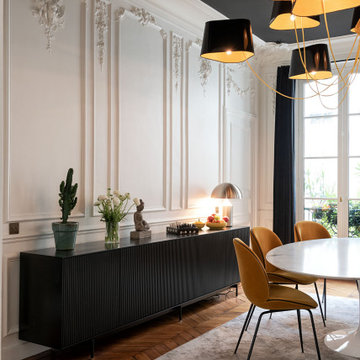
Modernes Esszimmer mit weißer Wandfarbe, braunem Holzboden, braunem Boden und Wandpaneelen in Paris
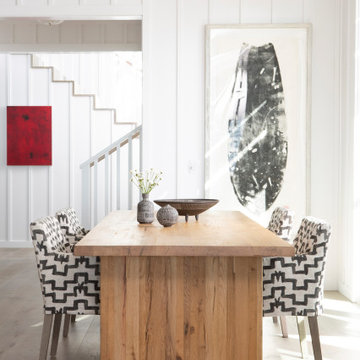
Noah Webb
Maritimes Esszimmer mit weißer Wandfarbe, braunem Holzboden, braunem Boden und Wandpaneelen in Santa Barbara
Maritimes Esszimmer mit weißer Wandfarbe, braunem Holzboden, braunem Boden und Wandpaneelen in Santa Barbara

Mittelgroßes Skandinavisches Esszimmer mit hellem Holzboden, Wandpaneelen, weißer Wandfarbe und beigem Boden in Sonstige

A pair of brass swing arm wall sconces are mounted over custom built-in cabinets and stacked oak floating shelves. The texture and sheen of the square, hand-made, Zellige tile backsplash provides visual interest and design style while large windows offer spectacular views of the property creating an enjoyable and relaxed atmosphere for dining and entertaining.

Saari & Forrai Photography
MSI Custom Homes, LLC
Große Country Wohnküche ohne Kamin mit weißer Wandfarbe, braunem Holzboden, braunem Boden, Kassettendecke und Wandpaneelen in Minneapolis
Große Country Wohnküche ohne Kamin mit weißer Wandfarbe, braunem Holzboden, braunem Boden, Kassettendecke und Wandpaneelen in Minneapolis
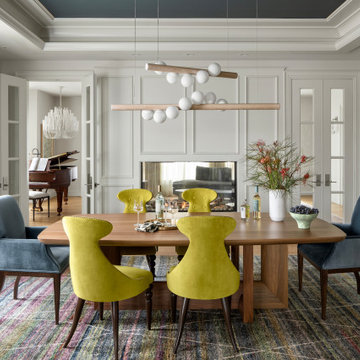
Geschlossenes Klassisches Esszimmer mit weißer Wandfarbe, braunem Holzboden, braunem Boden, eingelassener Decke und Wandpaneelen in Denver

This 5,200-square foot modern farmhouse is located on Manhattan Beach’s Fourth Street, which leads directly to the ocean. A raw stone facade and custom-built Dutch front-door greets guests, and customized millwork can be found throughout the home. The exposed beams, wooden furnishings, rustic-chic lighting, and soothing palette are inspired by Scandinavian farmhouses and breezy coastal living. The home’s understated elegance privileges comfort and vertical space. To this end, the 5-bed, 7-bath (counting halves) home has a 4-stop elevator and a basement theater with tiered seating and 13-foot ceilings. A third story porch is separated from the upstairs living area by a glass wall that disappears as desired, and its stone fireplace ensures that this panoramic ocean view can be enjoyed year-round.
This house is full of gorgeous materials, including a kitchen backsplash of Calacatta marble, mined from the Apuan mountains of Italy, and countertops of polished porcelain. The curved antique French limestone fireplace in the living room is a true statement piece, and the basement includes a temperature-controlled glass room-within-a-room for an aesthetic but functional take on wine storage. The takeaway? Efficiency and beauty are two sides of the same coin.
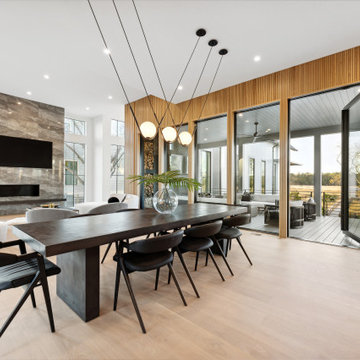
Offenes, Geräumiges Modernes Esszimmer mit weißer Wandfarbe, hellem Holzboden, Wandpaneelen, gefliester Kaminumrandung und Eckkamin in Charleston
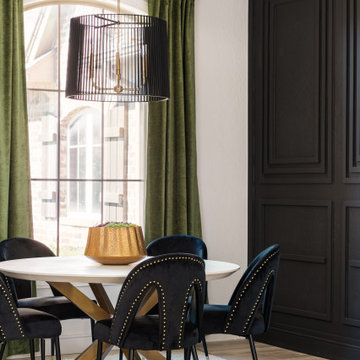
Offenes Klassisches Esszimmer mit weißer Wandfarbe, braunem Holzboden, braunem Boden und Wandpaneelen in Oklahoma City
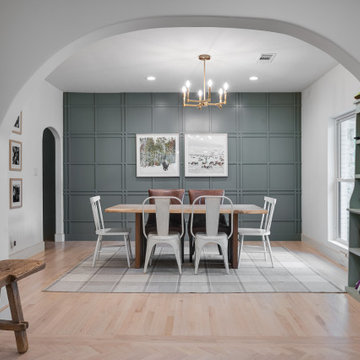
Geschlossenes, Mittelgroßes Klassisches Esszimmer mit weißer Wandfarbe, hellem Holzboden und Wandpaneelen in Dallas
Esszimmer mit weißer Wandfarbe und Wandpaneelen Ideen und Design
3