Komfortabele Esszimmer mit Ziegelwänden Ideen und Design
Suche verfeinern:
Budget
Sortieren nach:Heute beliebt
1 – 20 von 180 Fotos
1 von 3
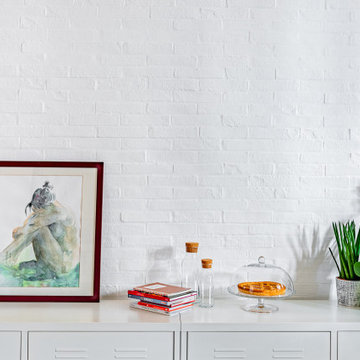
La zona pranzo è caratterizzata dalla parete in mattoni dipinti e dai mobiletti in metallo laccato
Offenes, Mittelgroßes Modernes Esszimmer mit grüner Wandfarbe, Porzellan-Bodenfliesen, beigem Boden und Ziegelwänden in Turin
Offenes, Mittelgroßes Modernes Esszimmer mit grüner Wandfarbe, Porzellan-Bodenfliesen, beigem Boden und Ziegelwänden in Turin

Große Industrial Wohnküche mit grauer Wandfarbe, Betonboden, grauem Boden, eingelassener Decke und Ziegelwänden in Moskau
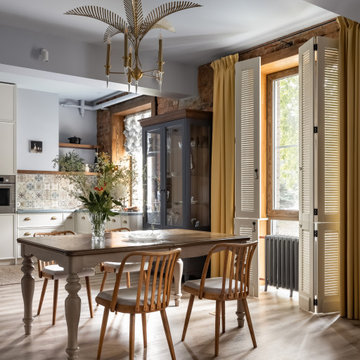
Mittelgroße Wohnküche mit blauer Wandfarbe, Laminat, beigem Boden und Ziegelwänden in Sonstige

Embellishment and few building work like tiling, cladding, carpentry and electricity of a double bedroom and double bathrooms included one en-suite flat based in London.
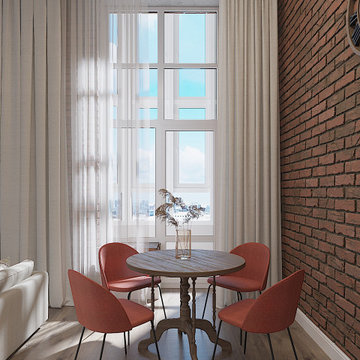
Offenes, Mittelgroßes Mid-Century Esszimmer ohne Kamin mit Vinylboden, braunem Boden und Ziegelwänden in Sankt Petersburg
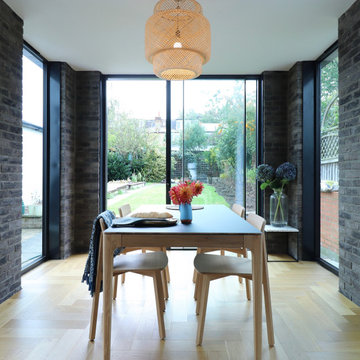
Mittelgroßes Modernes Esszimmer mit Ziegelwänden, grauer Wandfarbe, hellem Holzboden und beigem Boden in London
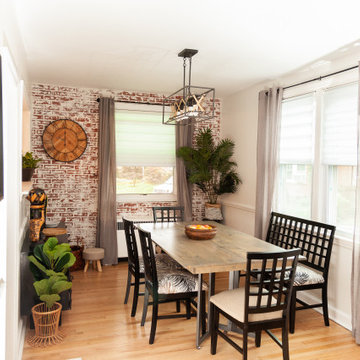
Check out more about this project on our website at www.abodeaboveinteriors.com/!
Mittelgroße Industrial Wohnküche mit weißer Wandfarbe, braunem Holzboden, orangem Boden und Ziegelwänden in Philadelphia
Mittelgroße Industrial Wohnküche mit weißer Wandfarbe, braunem Holzboden, orangem Boden und Ziegelwänden in Philadelphia

We did a refurbishment and the interior design of this dining room in this lovely country home in Hamshire.
Geschlossenes, Mittelgroßes Landhaus Esszimmer ohne Kamin mit blauer Wandfarbe, braunem Holzboden, braunem Boden, freigelegten Dachbalken und Ziegelwänden in Hampshire
Geschlossenes, Mittelgroßes Landhaus Esszimmer ohne Kamin mit blauer Wandfarbe, braunem Holzboden, braunem Boden, freigelegten Dachbalken und Ziegelwänden in Hampshire
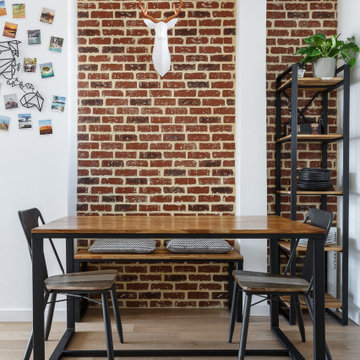
Voilà un projet de rénovation un peu particulier. Il nous a été confié par Cyril qui a grandi avec sa famille dans ce joli 50 m2. Aujourd'hui, ce bien lui appartient et il souhaitait se le réapproprier en rénovant chaque pièce. Coup de cœur pour la cuisine ouverte et sa petite verrière et la salle de bain black & white.

‘Oh What A Ceiling!’ ingeniously transformed a tired mid-century brick veneer house into a suburban oasis for a multigenerational family. Our clients, Gabby and Peter, came to us with a desire to reimagine their ageing home such that it could better cater to their modern lifestyles, accommodate those of their adult children and grandchildren, and provide a more intimate and meaningful connection with their garden. The renovation would reinvigorate their home and allow them to re-engage with their passions for cooking and sewing, and explore their skills in the garden and workshop.

A sensitive remodelling of a Victorian warehouse apartment in Clerkenwell. The design juxtaposes historic texture with contemporary interventions to create a rich and layered dwelling.
Our clients' brief was to reimagine the apartment as a warm, inviting home while retaining the industrial character of the building.
We responded by creating a series of contemporary interventions that are distinct from the existing building fabric. Each intervention contains a new domestic room: library, dressing room, bathroom, ensuite and pantry. These spaces are conceived as independent elements, lined with bespoke timber joinery and ceramic tiling to create a distinctive atmosphere and identity to each.
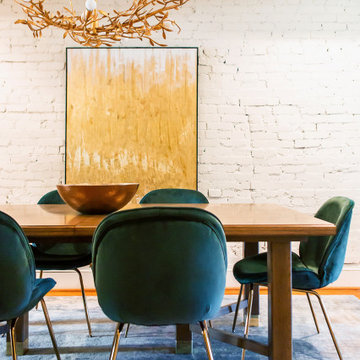
Yummy velvet chairs at this hand-crafted table fit the entire family for dinner time. Peep the brass details on the legs of the tables and chairs to match the light fixture.

We refurbished this dining room, replacing the old 1930's tiled fireplace surround with this rather beautiful sandstone bolection fire surround. The challenge in the room was working with the existing pieces that the client wished to keep such as the rustic oak china cabinet in the fireplace alcove and the matching nest of tables and making it work with the newer pieces specified for the sapce.
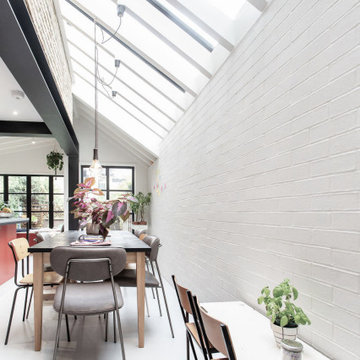
Mittelgroße Industrial Wohnküche mit metallicfarbenen Wänden, Betonboden, weißem Boden und Ziegelwänden in London
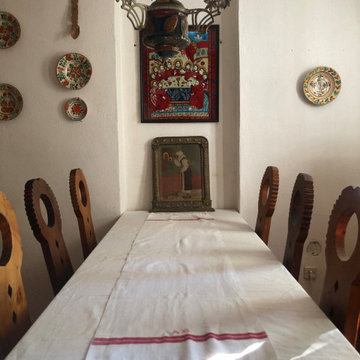
a welcome oasis of greenery and relaxation away from the bustling city life. Built in traditional style with custom built furniture and furnishings, vintage finds and heirlooms and accessorised with items sourced from the local community
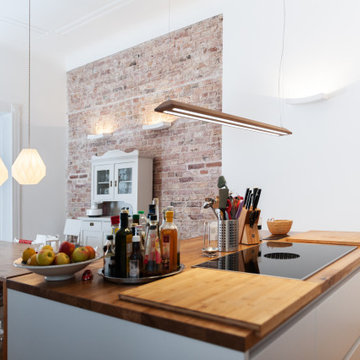
Offenes, Mittelgroßes Modernes Esszimmer mit weißer Wandfarbe, braunem Holzboden, braunem Boden und Ziegelwänden in Berlin

Colors of the dining room are black, silver, yellow, tan. A long narrow table allowed for 8 seats since entertaining is important for this client. Adding a farmhouse relaxed chair added in more of a relaxed, fun detail & style to the space.
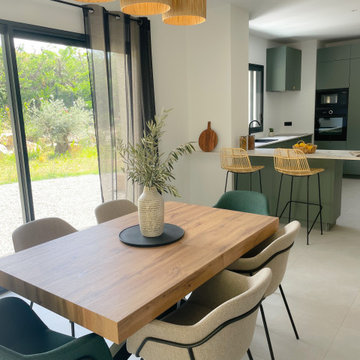
Vue de la salle à manger donnant sur la cuisine
Offenes, Großes Modernes Esszimmer mit weißer Wandfarbe, Porzellan-Bodenfliesen, beigem Boden und Ziegelwänden in Marseille
Offenes, Großes Modernes Esszimmer mit weißer Wandfarbe, Porzellan-Bodenfliesen, beigem Boden und Ziegelwänden in Marseille
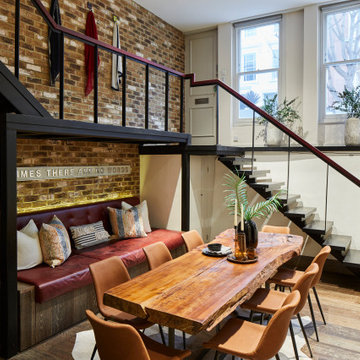
Offenes, Kleines Modernes Esszimmer ohne Kamin mit weißer Wandfarbe, braunem Holzboden, braunem Boden und Ziegelwänden in London
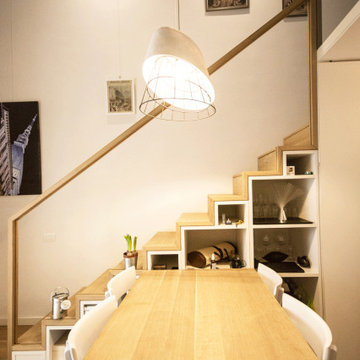
The loft is situated on the ground floor of an early 20th century building named the house of the tramdrivers, in an industrial area. The apartment was originally a storage space with high ceilings. The existing walls were demolished and a cabin of steel and glass was created in the centre of the room.
The structure of the loft is in steel profiles and the floor is only 10cm thick. From the 35 sqm initial size, the loft is now 55 sqm, articulated with living space and a separate kitchen/dining, while the laundry and powder room are on the ground floor.
Upstairs, there is a master bedroom with ensuite, and a walk-in robe. All furniture are customised.
Komfortabele Esszimmer mit Ziegelwänden Ideen und Design
1