Esszimmer mit Ziegelwänden Ideen und Design
Suche verfeinern:
Budget
Sortieren nach:Heute beliebt
1 – 20 von 904 Fotos
1 von 2

Industrial Esszimmer mit weißer Wandfarbe, braunem Holzboden, braunem Boden und Ziegelwänden in München

The design team elected to preserve the original stacked stone wall in the dining area. A striking sputnik chandelier further repeats the mid century modern design. Deep blue accents repeat throughout the home's main living area and the kitchen.

The before and after images show the transformation of our extension project in Maida Vale, West London. The family home was redesigned with a rear extension to create a new kitchen and dining area. Light floods in through the skylight and sliding glass doors by @maxlightltd by which open out onto the garden. The bespoke banquette seating with a soft grey fabric offers plenty of room for the family and provides useful storage.

Weather House is a bespoke home for a young, nature-loving family on a quintessentially compact Northcote block.
Our clients Claire and Brent cherished the character of their century-old worker's cottage but required more considered space and flexibility in their home. Claire and Brent are camping enthusiasts, and in response their house is a love letter to the outdoors: a rich, durable environment infused with the grounded ambience of being in nature.
From the street, the dark cladding of the sensitive rear extension echoes the existing cottage!s roofline, becoming a subtle shadow of the original house in both form and tone. As you move through the home, the double-height extension invites the climate and native landscaping inside at every turn. The light-bathed lounge, dining room and kitchen are anchored around, and seamlessly connected to, a versatile outdoor living area. A double-sided fireplace embedded into the house’s rear wall brings warmth and ambience to the lounge, and inspires a campfire atmosphere in the back yard.
Championing tactility and durability, the material palette features polished concrete floors, blackbutt timber joinery and concrete brick walls. Peach and sage tones are employed as accents throughout the lower level, and amplified upstairs where sage forms the tonal base for the moody main bedroom. An adjacent private deck creates an additional tether to the outdoors, and houses planters and trellises that will decorate the home’s exterior with greenery.
From the tactile and textured finishes of the interior to the surrounding Australian native garden that you just want to touch, the house encapsulates the feeling of being part of the outdoors; like Claire and Brent are camping at home. It is a tribute to Mother Nature, Weather House’s muse.

A sensitive remodelling of a Victorian warehouse apartment in Clerkenwell. The design juxtaposes historic texture with contemporary interventions to create a rich and layered dwelling.
Our clients' brief was to reimagine the apartment as a warm, inviting home while retaining the industrial character of the building.
We responded by creating a series of contemporary interventions that are distinct from the existing building fabric. Each intervention contains a new domestic room: library, dressing room, bathroom, ensuite and pantry. These spaces are conceived as independent elements, lined with bespoke timber joinery and ceramic tiling to create a distinctive atmosphere and identity to each.
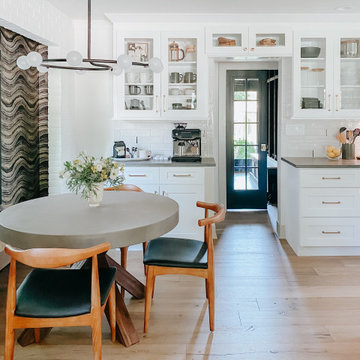
Kleine Moderne Frühstücksecke mit bunten Wänden, hellem Holzboden, braunem Boden und Ziegelwänden in Detroit
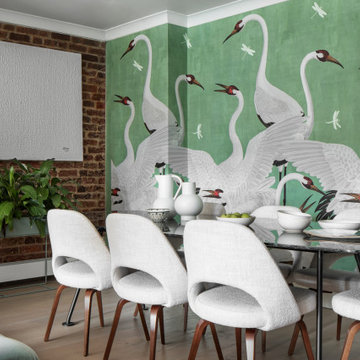
Klassisches Esszimmer mit grüner Wandfarbe, hellem Holzboden, beigem Boden, Ziegelwänden und Tapetenwänden in London
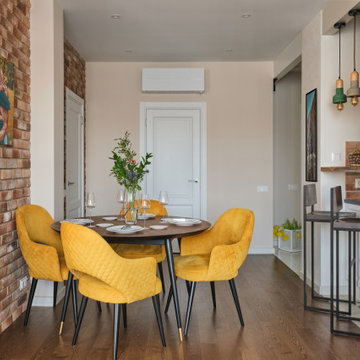
В столовой – эффектный стол. Столешница с лицевой стороны фанерована декоративным шпоном в раскладке «Солнце» и покрыта прозрачным полуматовым лаком. Ножки и царга стола выполнены из массива ясеня, покрыты черным лаком. Черных элементов в интерьере достаточно много. Черные детали добавляют контраста и делают интерьер еще ярче. Желтые кресла контрастируют с зеленым диваном и вносят радостные солнечные нотки в интерьер.
Картины в интерьере – написаны специально для заказчиков. Нашли место и для романтичного холста с рыжим котом, и для сосредоточенного гонщика в желтом шлеме.
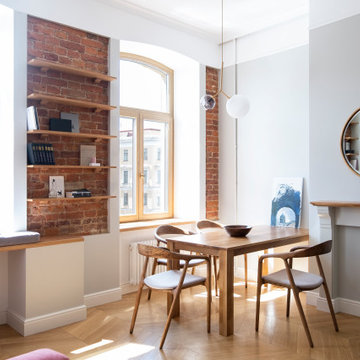
Klassisches Esszimmer mit grauer Wandfarbe, braunem Holzboden, braunem Boden und Ziegelwänden in Sankt Petersburg
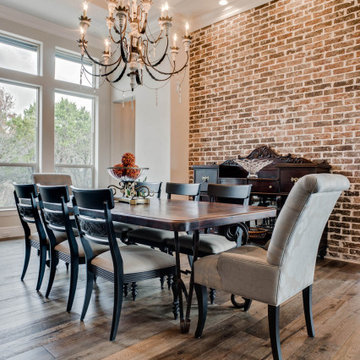
Offenes, Großes Landhaus Esszimmer mit weißer Wandfarbe, braunem Boden, Holzdecke und Ziegelwänden in Dallas
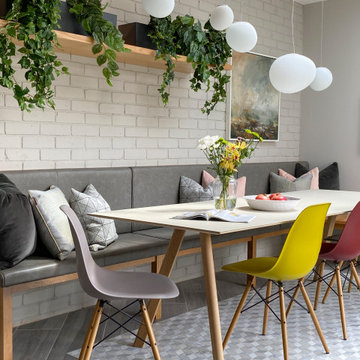
Part of a modern extension for a Victorian property in Bristol, this open plan dining features a light colour scheme and Scandi-inspired furniture.
Großes Modernes Esszimmer mit weißer Wandfarbe, grauem Boden und Ziegelwänden in Sonstige
Großes Modernes Esszimmer mit weißer Wandfarbe, grauem Boden und Ziegelwänden in Sonstige
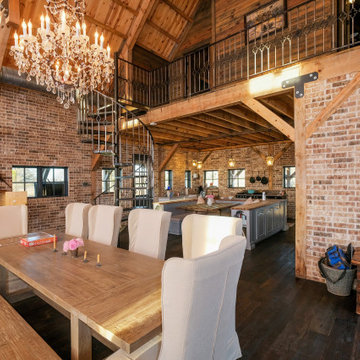
Rustic Splendor is a beautiful family retreat in Texas. Full of charm, this exterior features a beautiful statement chimney and unique chevron barn doors. The 12-foot open porch provides plenty of shade for entertaining outside, and the pool allows guests to escape the Texas heat. Inside, you will find a rustic yet refined design. Exposed post-and-beam framing creates warmth throughout the home and is beautifully paired with brick and dark steel accents to create a rustic look. Soft touches throughout the house, such as white cabinets, soft tan furnishings, glittery chandeliers, and statement lighting, add elegance to the masculine base of the space. This barn home is the perfect place to spend quality time with loved ones.
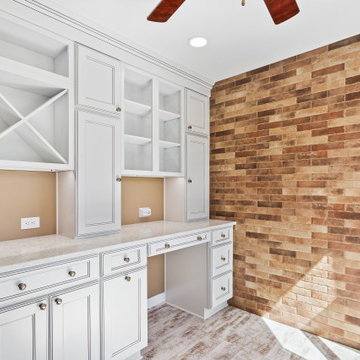
Designed by Jen Denham of Reico Kitchen & Bath in White Plains, MD in collaboration with Potomac Home Improvements, this multi-room remodeling project features Merillat Cabinetry in a variety of collections, styles and finishes.
The kitchen features Merillat Masterpiece in the door style Atticus. The perimeter cabinets feature an Evercore Bonsai, complimented by a kitchen island in Hickory with a Sunset Suede finish, all covered by a Silestone Lusso Quartz countertop. The kitchen tile backsplash is Elon Tile Boston North East BC125 2.5x10 Brick, with a Carrara Stone tile custom painted accent.
The adjacent Breakfast Area features Merillat Classic in the Ralston door style with a Java Glaze finish with same countertop and brick tile. The laundry room design is also Merillat Classic cabinets in Ralston with a Cotton finish. All three rooms feature Armstrong Prysm PC001 Salvaged Plank Ridged Core White flooring.
“Jen was very helpful and supported our color and design features we asked to be included,” said the clients. “If we had an idea, Jen would find a way to make it work. We now have a very beautiful and functional kitchen, breakfast nook and laundry room."
“The client was kind, patient, and open to ideas. They wanted to incorporate features of feng shui and bring elements that were most important to her into the kitchen. To do this, we used a natural palette, functional touches, and a custom tile from her home country of Thailand,” said Jen.
“They also wanted to reflect the brick style of the front of the house by adding an accent wall into the breakfast area and back splash. However, some of the pull out wall cabinets and doors for the coffee station needed some tweaking once installed. We learned how to create a more custom look by doing a "hutch" area created from stacking wall cabinets and adding glass.”
Photos courtesy of BTW Images.

Suite à l'acquisition de ce bien, l'ensemble a été réaménagé du sol au plafond
Offenes, Mittelgroßes Landhausstil Esszimmer mit blauer Wandfarbe, hellem Holzboden, Kamin, braunem Boden, freigelegten Dachbalken und Ziegelwänden in Angers
Offenes, Mittelgroßes Landhausstil Esszimmer mit blauer Wandfarbe, hellem Holzboden, Kamin, braunem Boden, freigelegten Dachbalken und Ziegelwänden in Angers
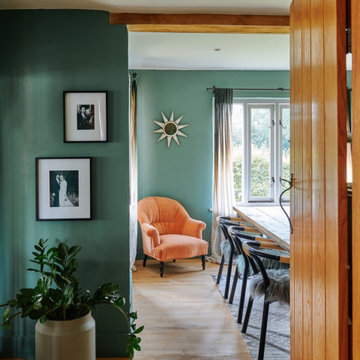
We did a refurbishment and the interior design of this dining room in this lovely country home in Hamshire.
Geschlossenes, Mittelgroßes Landhaus Esszimmer ohne Kamin mit blauer Wandfarbe, braunem Holzboden, braunem Boden, freigelegten Dachbalken und Ziegelwänden in Hampshire
Geschlossenes, Mittelgroßes Landhaus Esszimmer ohne Kamin mit blauer Wandfarbe, braunem Holzboden, braunem Boden, freigelegten Dachbalken und Ziegelwänden in Hampshire
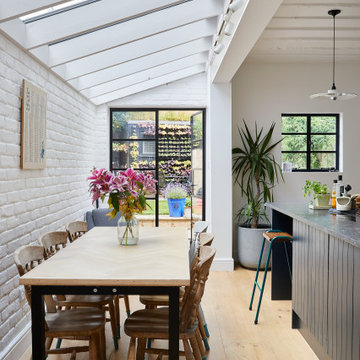
Moderne Wohnküche mit weißer Wandfarbe, hellem Holzboden, beigem Boden und Ziegelwänden in London

Mittelgroßes Retro Esszimmer ohne Kamin mit beiger Wandfarbe, grauem Boden und Ziegelwänden in Houston
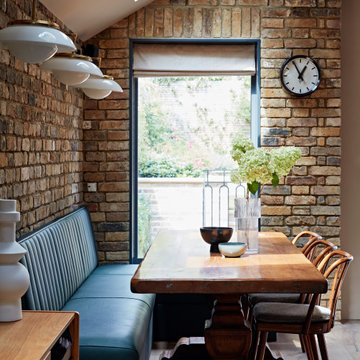
Klassische Wohnküche ohne Kamin mit hellem Holzboden, Ziegelwänden und weißer Wandfarbe in London
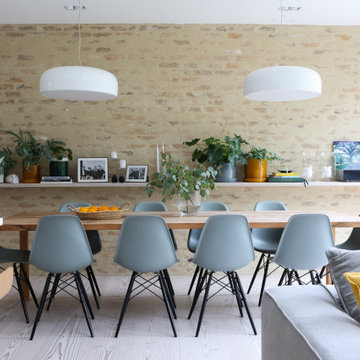
Open plan kitchen with dining area
Modernes Esszimmer mit beiger Wandfarbe, hellem Holzboden, beigem Boden und Ziegelwänden in Cambridgeshire
Modernes Esszimmer mit beiger Wandfarbe, hellem Holzboden, beigem Boden und Ziegelwänden in Cambridgeshire

Weather House is a bespoke home for a young, nature-loving family on a quintessentially compact Northcote block.
Our clients Claire and Brent cherished the character of their century-old worker's cottage but required more considered space and flexibility in their home. Claire and Brent are camping enthusiasts, and in response their house is a love letter to the outdoors: a rich, durable environment infused with the grounded ambience of being in nature.
From the street, the dark cladding of the sensitive rear extension echoes the existing cottage!s roofline, becoming a subtle shadow of the original house in both form and tone. As you move through the home, the double-height extension invites the climate and native landscaping inside at every turn. The light-bathed lounge, dining room and kitchen are anchored around, and seamlessly connected to, a versatile outdoor living area. A double-sided fireplace embedded into the house’s rear wall brings warmth and ambience to the lounge, and inspires a campfire atmosphere in the back yard.
Championing tactility and durability, the material palette features polished concrete floors, blackbutt timber joinery and concrete brick walls. Peach and sage tones are employed as accents throughout the lower level, and amplified upstairs where sage forms the tonal base for the moody main bedroom. An adjacent private deck creates an additional tether to the outdoors, and houses planters and trellises that will decorate the home’s exterior with greenery.
From the tactile and textured finishes of the interior to the surrounding Australian native garden that you just want to touch, the house encapsulates the feeling of being part of the outdoors; like Claire and Brent are camping at home. It is a tribute to Mother Nature, Weather House’s muse.
Esszimmer mit Ziegelwänden Ideen und Design
1