Esszimmer ohne Kamin mit Kaminumrandungen Ideen und Design
Suche verfeinern:
Budget
Sortieren nach:Heute beliebt
141 – 160 von 470 Fotos
1 von 3
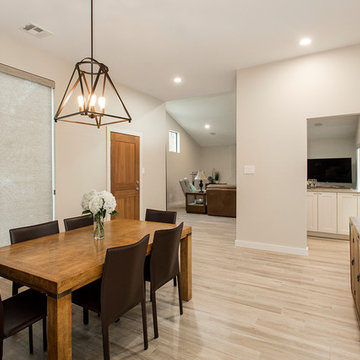
These clients debated moving from their dated 1979 house but decided to remodel since they loved their neighborhood and location of their home. We did a whole house interior and exterior remodel for them and they are so happy with their decision. The homeowners felt that reading floorplans was not so easy, so they loved our ability to provide 3D renderings and our personal touches and suggestions from our in-house designers.
The general layout of the home stayed the same with a few minor changes. We took the 38 year old home down to the studs and transformed it completely. The only thing that remains unchanged is the address. The popcorn texture was removed from the ceiling, removed all soffits, replaced all cabinets, flooring and countertops throughout the home. The wet bar was removed from the living room opening the space. The kitchen layout remained the same, but the cook surface was moved. Unneeded space was removed from the laundry room, giving them a larger pantry.
The master suite remained the same but additional lighting was added for reading. We made major improvements in the master bath by adding a rain shower, more storage and a bench to their new shower and gave them a larger bathtub.
All new cedar siding was replaced on the exterior of the home and a fresh coat of paint makes this 1979 home look brand new!
Design/Remodel by Hatfield Builders & Remodelers | Photography by Versatile Imaging
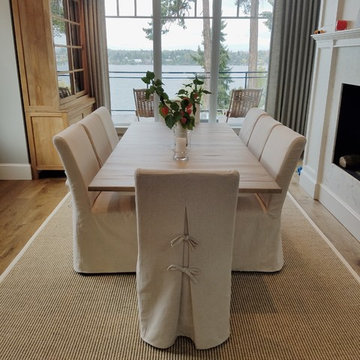
Geschlossenes, Großes Uriges Esszimmer ohne Kamin mit grauer Wandfarbe, dunklem Holzboden, braunem Boden und verputzter Kaminumrandung in Seattle
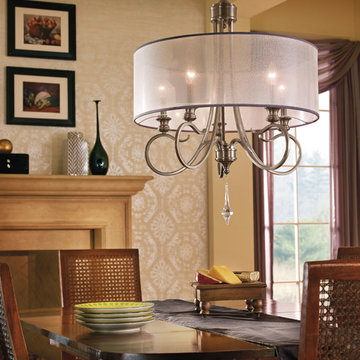
Silver and gold mini chandelier.
Offenes, Mittelgroßes Stilmix Esszimmer ohne Kamin mit beiger Wandfarbe, braunem Holzboden und Kaminumrandung aus Holz in New York
Offenes, Mittelgroßes Stilmix Esszimmer ohne Kamin mit beiger Wandfarbe, braunem Holzboden und Kaminumrandung aus Holz in New York

Design is often more about architecture than it is about decor. We focused heavily on embellishing and highlighting the client's fantastic architectural details in the living spaces, which were widely open and connected by a long Foyer Hallway with incredible arches and tall ceilings. We used natural materials such as light silver limestone plaster and paint, added rustic stained wood to the columns, arches and pilasters, and added textural ledgestone to focal walls. We also added new chandeliers with crystal and mercury glass for a modern nudge to a more transitional envelope. The contrast of light stained shelves and custom wood barn door completed the refurbished Foyer Hallway.
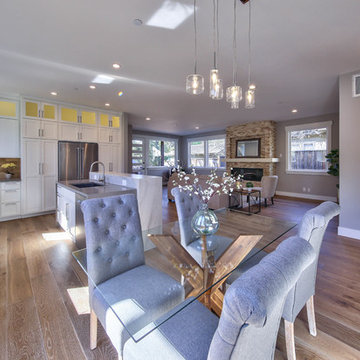
Offenes, Mittelgroßes Klassisches Esszimmer ohne Kamin mit grauer Wandfarbe, hellem Holzboden, braunem Boden und Kaminumrandung aus Stein in Sonstige
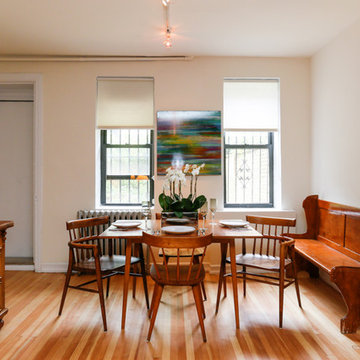
Petite eat-in kitchen is a bonus in a studio apartment. Additional bench seating if needed with a charming found church pew.
Mittelgroße Klassische Wohnküche ohne Kamin mit beiger Wandfarbe, hellem Holzboden und Kaminumrandung aus Holz in New York
Mittelgroße Klassische Wohnküche ohne Kamin mit beiger Wandfarbe, hellem Holzboden und Kaminumrandung aus Holz in New York
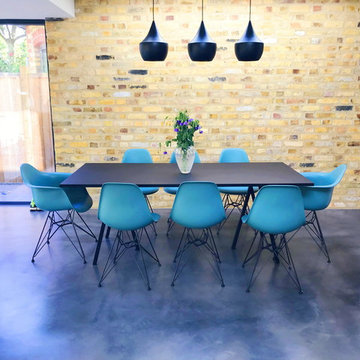
If you dream of a large, open-plan kitchen, but don’t want to move home to get one, a kitchen extension could be just the solution you’re looking for. Not only will an extension give you the extra room you desire and better flow of space, it could also add value to your home.
Before your kitchen cabinetry and appliances can be installed, you’ll need to lay your flooring. Fitting of your new kitchen should then take up to four weeks. After the cabinets have been fitted, your kitchen company will template the worktops, which should take around two weeks. In the meantime, you can paint the walls and add fixtures and lighting. Then, once the worktops are in place, you’re done!
This magnificent kitchen extension has been done in South Wimbledon where we have been contracted to install the polished concrete flooring in the Teide colour in the satin finishing.
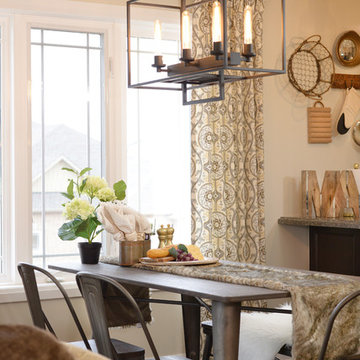
Lighting Fixture from The Lighting Shoppe. Faux fireplace.
Kleine Industrial Wohnküche ohne Kamin mit beiger Wandfarbe, dunklem Holzboden, Kaminumrandung aus Metall und braunem Boden in Toronto
Kleine Industrial Wohnküche ohne Kamin mit beiger Wandfarbe, dunklem Holzboden, Kaminumrandung aus Metall und braunem Boden in Toronto
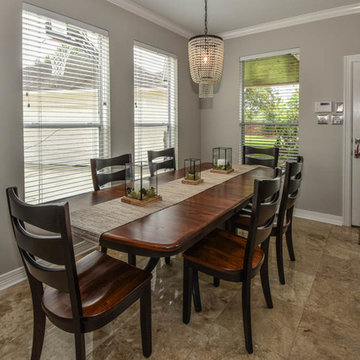
In this beautiful Houston remodel, we took on the exterior AND interior - with a new outdoor kitchen, patio cover and balcony outside and a Mid-Century Modern redesign on the inside:
"This project was really unique, not only in the extensive scope of it, but in the number of different elements needing to be coordinated with each other," says Outdoor Homescapes of Houston owner Wayne Franks. "Our entire team really rose to the challenge."
OUTSIDE
The new outdoor living space includes a 14 x 20-foot patio addition with an outdoor kitchen and balcony.
We also extended the roof over the patio between the house and the breezeway (the new section is 26 x 14 feet).
On the patio and balcony, we laid about 1,100-square foot of new hardscaping in the place of pea gravel. The new material is a gorgeous, honed-and-filled Nysa travertine tile in a Versailles pattern. We used the same tile for the new pool coping, too.
We also added French doors leading to the patio and balcony from a lower bedroom and upper game room, respectively:
The outdoor kitchen above features Southern Cream cobblestone facing and a Titanium granite countertop and raised bar.
The 8 x 12-foot, L-shaped kitchen island houses an RCS 27-inch grill, plus an RCS ice maker, lowered power burner, fridge and sink.
The outdoor ceiling is tongue-and-groove pine boards, done in the Minwax stain "Jacobean."
INSIDE
Inside, we repainted the entire house from top to bottom, including baseboards, doors, crown molding and cabinets. We also updated the lighting throughout.
"Their style before was really non-existent," says Lisha Maxey, senior designer with Outdoor Homescapes and owner of LGH Design Services in Houston.
"They did what most families do - got items when they needed them, worrying less about creating a unified style for the home."
Other than a new travertine tile floor the client had put in 6 months earlier, the space had never been updated. The drapery had been there for 15 years. And the living room had an enormous leather sectional couch that virtually filled the entire room.
In its place, we put all new, Mid-Century Modern furniture from World Market. The drapery fabric and chandelier came from High Fashion Home.
All the other new sconces and chandeliers throughout the house came from Pottery Barn and all décor accents from World Market.
The couple and their two teenaged sons got bedroom makeovers as well.
One of the sons, for instance, started with childish bunk beds and piles of books everywhere.
"We gave him a grown-up space he could enjoy well into his high school years," says Lisha.
The new bed is also from World Market.
We also updated the kitchen by removing all the old wallpaper and window blinds and adding new paint and knobs and pulls for the cabinets. (The family plans to update the backsplash later.)
The top handrail on the stairs got a coat of black paint, and we added a console table (from Kirkland's) in the downstairs hallway.
In the dining room, we painted the cabinet and mirror frames black and added new drapes, but kept the existing furniture and flooring.
"I'm just so pleased with how it turned out - especially Lisha's coordination of all the materials and finishes," says Wayne. "But as a full-service outdoor design team, this is what we do, and our all our great reviews are telling us we're doing it well."
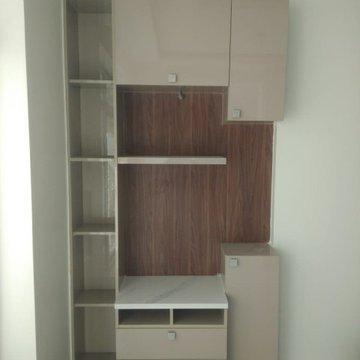
Material High Gloss Laminate Factory Finish
Kleine Asiatische Wohnküche ohne Kamin mit weißer Wandfarbe, Keramikboden, verputzter Kaminumrandung, beigem Boden, eingelassener Decke und Ziegelwänden in Delhi
Kleine Asiatische Wohnküche ohne Kamin mit weißer Wandfarbe, Keramikboden, verputzter Kaminumrandung, beigem Boden, eingelassener Decke und Ziegelwänden in Delhi
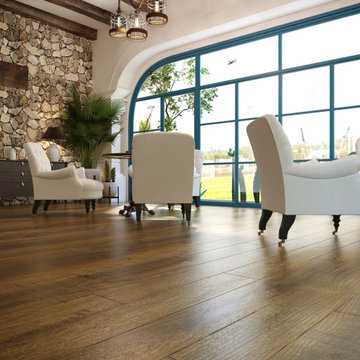
Offenes, Mittelgroßes Asiatisches Esszimmer ohne Kamin mit brauner Wandfarbe, Vinylboden, Kaminumrandung aus Beton, braunem Boden und Tapetendecke in Sonstige
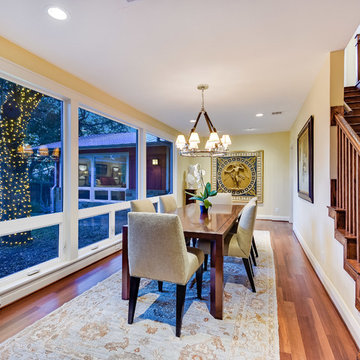
Chris Diaz
Geschlossenes, Mittelgroßes Rustikales Esszimmer ohne Kamin mit gelber Wandfarbe, braunem Holzboden und Kaminumrandung aus Stein in Austin
Geschlossenes, Mittelgroßes Rustikales Esszimmer ohne Kamin mit gelber Wandfarbe, braunem Holzboden und Kaminumrandung aus Stein in Austin
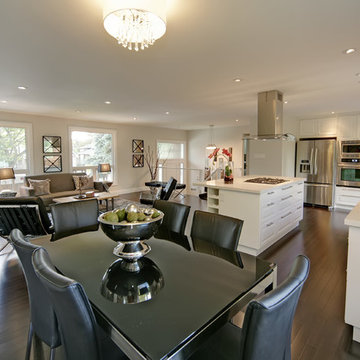
The transformation from dull and drab outdated bungalow in Etobicoke was amazing! After opening up the living room, kitchen and dinning room to create an open concept floor plan this space was asking for a new look! By adding some key furniture and decor items this showcased this property into a home that anyone wold be proud to call their own.
Hope Designs
www.hopedesigns.ca
info@hopedesigns.ca
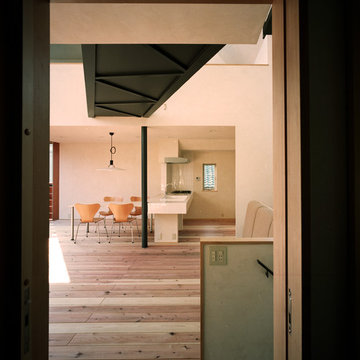
Offenes, Großes Asiatisches Esszimmer ohne Kamin mit weißer Wandfarbe, hellem Holzboden, verputzter Kaminumrandung und beigem Boden in Tokio
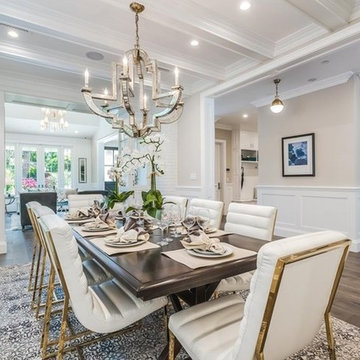
Candy
Offenes, Geräumiges Modernes Esszimmer ohne Kamin mit weißer Wandfarbe, dunklem Holzboden, Kaminumrandung aus Stein und braunem Boden in Los Angeles
Offenes, Geräumiges Modernes Esszimmer ohne Kamin mit weißer Wandfarbe, dunklem Holzboden, Kaminumrandung aus Stein und braunem Boden in Los Angeles
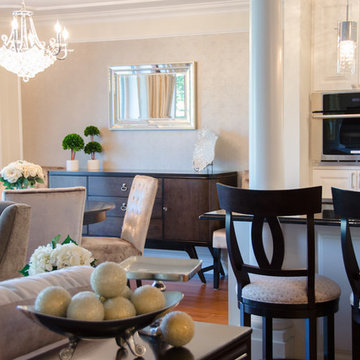
Offenes, Kleines Klassisches Esszimmer ohne Kamin mit beiger Wandfarbe, braunem Holzboden und Kaminumrandung aus Stein in Boston
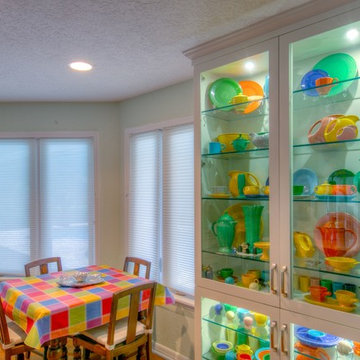
Custom Cabinetry by Ocala Kitchen and Bath Inc.
Offenes, Mittelgroßes Klassisches Esszimmer ohne Kamin mit grüner Wandfarbe, hellem Holzboden und Kaminumrandung aus Backstein in Orlando
Offenes, Mittelgroßes Klassisches Esszimmer ohne Kamin mit grüner Wandfarbe, hellem Holzboden und Kaminumrandung aus Backstein in Orlando
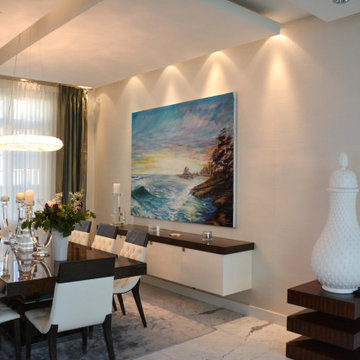
Commissioned coastal art for dining room of WestCoast contemporary home. 80"x60" colorful seascape.
Große Klassische Wohnküche ohne Kamin mit weißer Wandfarbe, Marmorboden, Kaminumrandung aus Stein, weißem Boden und Kassettendecke in Vancouver
Große Klassische Wohnküche ohne Kamin mit weißer Wandfarbe, Marmorboden, Kaminumrandung aus Stein, weißem Boden und Kassettendecke in Vancouver
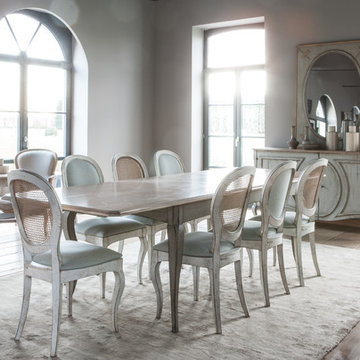
Mittelgroßes Modernes Esszimmer ohne Kamin mit weißer Wandfarbe, hellem Holzboden, Kaminumrandung aus Stein und beigem Boden in Amsterdam
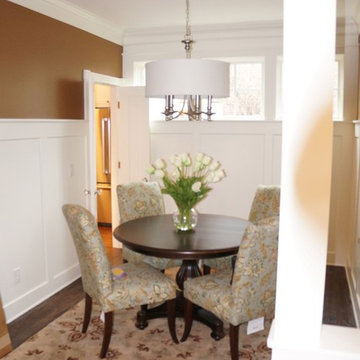
Geschlossenes, Mittelgroßes Klassisches Esszimmer ohne Kamin mit brauner Wandfarbe, braunem Holzboden und Kaminumrandung aus Stein in Dallas
Esszimmer ohne Kamin mit Kaminumrandungen Ideen und Design
8