Exklusive Abgetrennte Wohnen Ideen und Design
Suche verfeinern:
Budget
Sortieren nach:Heute beliebt
121 – 140 von 11.085 Fotos
1 von 3

This house was built in Europe for a client passionate about concrete and wood.
The house has an area of 165sqm a warm family environment worked in modern style.
The family-style house contains Living Room, Kitchen with Dining table, 3 Bedrooms, 2 Bathrooms, Toilet, and Utility.
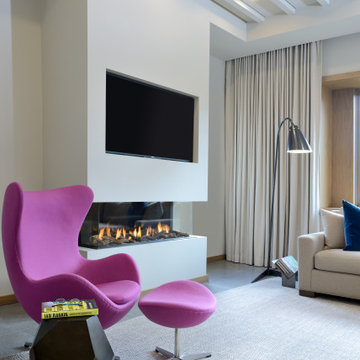
Geräumige, Abgetrennte Moderne Bibliothek mit weißer Wandfarbe, Schieferboden, Gaskamin, Kaminumrandung aus Stein, Multimediawand, grauem Boden und Kassettendecke in Toronto

The architecture and layout of the dining room and great room in this Sarasota Vue penthouse has an Italian garden theme as if several buildings are stacked next to each other where each surface is unique in texture and color.
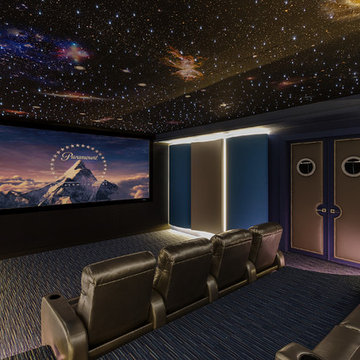
Nautical Home Theater designed by Acoustic Innovations. This Crestron controlled theater consists of a Sony 4k Laser Projector, 156" Stewart Filmscreen Grayhawk Diagonal Screen Wall, Monitor Audio Speakers, and Marantz Advanced Network Preamplifier & Surround Sound Processor.
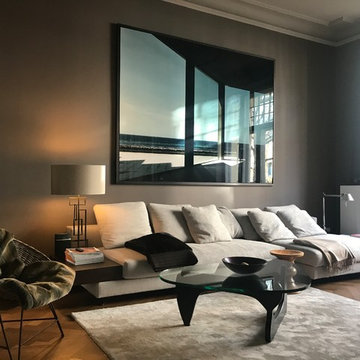
Fotos sind Eigentum von room-mood
Kleines, Abgetrenntes Modernes Wohnzimmer mit brauner Wandfarbe, Kaminofen, Kaminumrandung aus Metall, braunem Holzboden und braunem Boden in Berlin
Kleines, Abgetrenntes Modernes Wohnzimmer mit brauner Wandfarbe, Kaminofen, Kaminumrandung aus Metall, braunem Holzboden und braunem Boden in Berlin
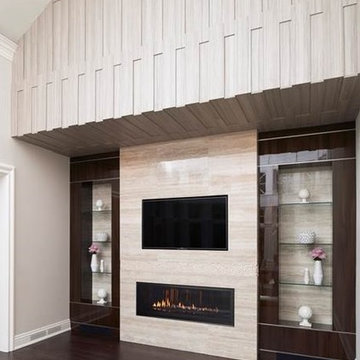
Großes, Abgetrenntes Modernes Wohnzimmer mit grauer Wandfarbe, dunklem Holzboden, Kamin, Kaminumrandung aus Stein, Multimediawand und braunem Boden in Detroit
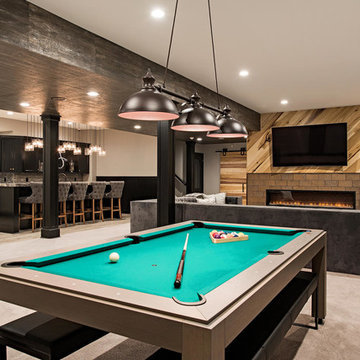
Geräumiger, Abgetrennter Klassischer Hobbyraum mit beiger Wandfarbe, Teppichboden, Gaskamin, Kaminumrandung aus Backstein, TV-Wand und beigem Boden in Cleveland
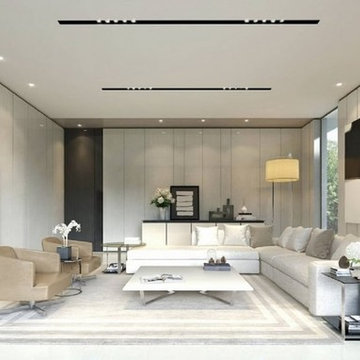
Modern yet comfortable and inviting, this project was designed for a young, art loving couple, who envisioned a space for relaxation and entertainment. A custom rug fabricated of silk and cashmere was designed to encompass the voluminous space, while a Flexform sofa and chaise frame the dramatic living room. Swivel armchairs upholstered in a light sand brown Dualoy leather complete the look with a slight masculine edge to anchor the light neutrals. A black mirrored television was created above a niche that could double as a beverage space when entertaining. Recessed LED lighting was integrated in perimeter of ceiling, while custom recessed box lighting was created in the center of the living room for dramatic effect. Glossy polyester fabricated white panels in varying widths provided a minimalist as well as clean and modern texture.
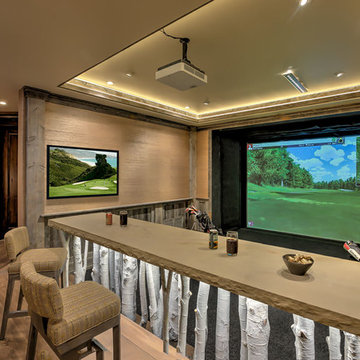
A custom bar near the golf simulator adds an artistic flair to the game room.
Großes, Abgetrenntes Rustikales Heimkino mit beiger Wandfarbe, Teppichboden und Multimediawand in Salt Lake City
Großes, Abgetrenntes Rustikales Heimkino mit beiger Wandfarbe, Teppichboden und Multimediawand in Salt Lake City
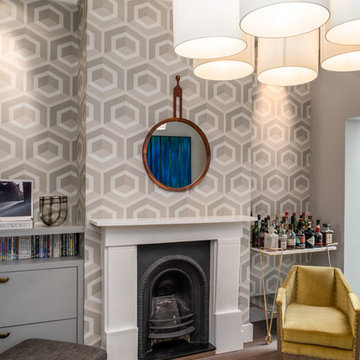
Described by the home owners friend as "a room from Mad Men"...the oversized pendant light, geometric wallpaper and the brass drinks trolley all add to the decadent 60's look. Grey tones of the wood flooring add warmth into the space
Noga Photo Studio
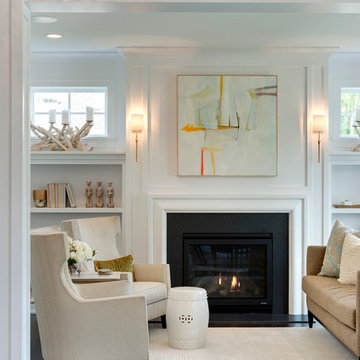
Builder: City Homes Design and Build - Architectural Designer: Nelson Design - Interior Designer: Jodi Mellin - Photo: Spacecrafting Photography
Mittelgroßes, Abgetrenntes Klassisches Wohnzimmer mit weißer Wandfarbe, dunklem Holzboden, Kamin und Kaminumrandung aus Stein in Minneapolis
Mittelgroßes, Abgetrenntes Klassisches Wohnzimmer mit weißer Wandfarbe, dunklem Holzboden, Kamin und Kaminumrandung aus Stein in Minneapolis
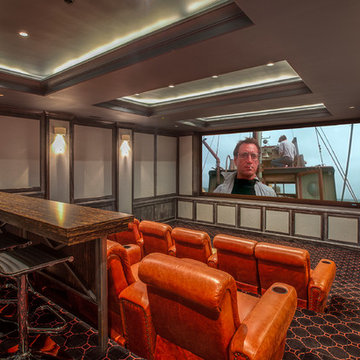
New custom estate home situated on two and a half, full walk-street lots in the Sand Section of Manhattan Beach, CA.
Großes, Abgetrenntes Mediterranes Heimkino mit gelber Wandfarbe, Teppichboden und Leinwand in Los Angeles
Großes, Abgetrenntes Mediterranes Heimkino mit gelber Wandfarbe, Teppichboden und Leinwand in Los Angeles
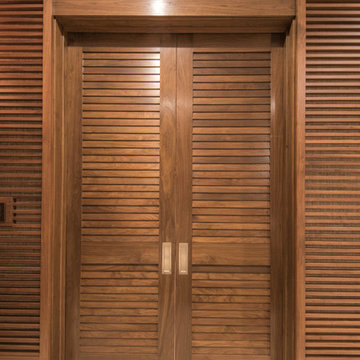
Ricky Perrone
Sarasota Custom Home Builder, Sarasota Luxury Waterfront Homes
Großes, Abgetrenntes Heimkino mit beiger Wandfarbe, Teppichboden und TV-Wand in Tampa
Großes, Abgetrenntes Heimkino mit beiger Wandfarbe, Teppichboden und TV-Wand in Tampa
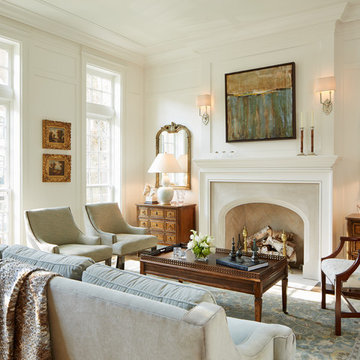
©Nathan Kirkman Photography
Middlefork Development, LLC
www.middleforkcapital.com
Großes, Repräsentatives, Abgetrenntes Klassisches Wohnzimmer mit weißer Wandfarbe und Kamin in Chicago
Großes, Repräsentatives, Abgetrenntes Klassisches Wohnzimmer mit weißer Wandfarbe und Kamin in Chicago
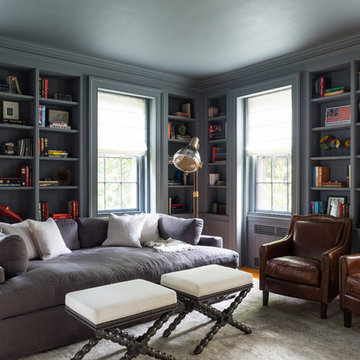
Interior Design, Interior Architecture, Custom Furniture Design, AV Design, Landscape Architecture, & Art Curation by Chango & Co.
Photography by Ball & Albanese
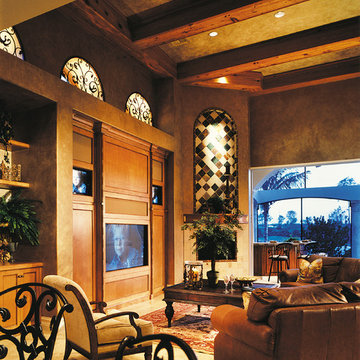
Media Room. The Sater Design Collection's luxury, Tuscan home plan "Fiorentino" (Plan #6910). saterdesign.com
Großes, Abgetrenntes Mediterranes Heimkino mit beiger Wandfarbe, Travertin und Multimediawand in Miami
Großes, Abgetrenntes Mediterranes Heimkino mit beiger Wandfarbe, Travertin und Multimediawand in Miami
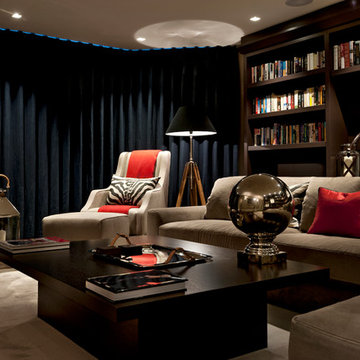
The heavy denim fabric was our choice for the curtains and it worked brilliantly, giving serious weight to the scheme. Minotti floor cushion in Ralph Lauren plaid and the bespoke coffee table set the scene for a night in, with a well-deserved glass of red.
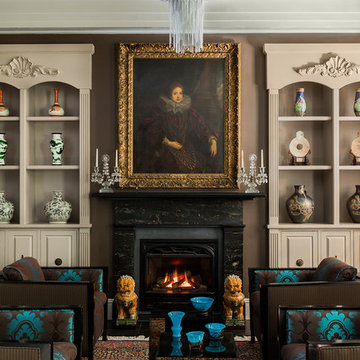
Mittelgroßes, Repräsentatives, Fernseherloses, Abgetrenntes Klassisches Wohnzimmer mit brauner Wandfarbe, Kamin, dunklem Holzboden und Kaminumrandung aus Stein in Boston
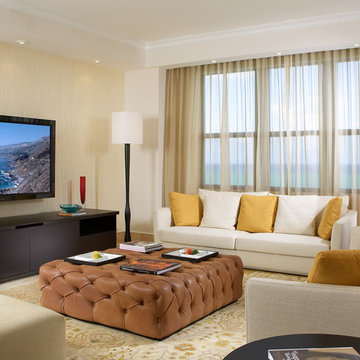
J Design Group
The Interior Design of your Living and Family room is a very important part of your home dream project.
There are many ways to bring a small or large Living and Family room space to one of the most pleasant and beautiful important areas in your daily life.
You can go over some of our award winner Living and Family room pictures and see all different projects created with most exclusive products available today.
Your friendly Interior design firm in Miami at your service.
Contemporary - Modern Interior designs.
Top Interior Design Firm in Miami – Coral Gables.
Bathroom,
Bathrooms,
House Interior Designer,
House Interior Designers,
Home Interior Designer,
Home Interior Designers,
Residential Interior Designer,
Residential Interior Designers,
Modern Interior Designers,
Miami Beach Designers,
Best Miami Interior Designers,
Miami Beach Interiors,
Luxurious Design in Miami,
Top designers,
Deco Miami,
Luxury interiors,
Miami modern,
Interior Designer Miami,
Contemporary Interior Designers,
Coco Plum Interior Designers,
Miami Interior Designer,
Sunny Isles Interior Designers,
Pinecrest Interior Designers,
Interior Designers Miami,
J Design Group interiors,
South Florida designers,
Best Miami Designers,
Miami interiors,
Miami décor,
Miami Beach Luxury Interiors,
Miami Interior Design,
Miami Interior Design Firms,
Beach front,
Top Interior Designers,
top décor,
Top Miami Decorators,
Miami luxury condos,
Top Miami Interior Decorators,
Top Miami Interior Designers,
Modern Designers in Miami,
modern interiors,
Modern,
Pent house design,
white interiors,
Miami, South Miami, Miami Beach, South Beach, Williams Island, Sunny Isles, Surfside, Fisher Island, Aventura, Brickell, Brickell Key, Key Biscayne, Coral Gables, CocoPlum, Coconut Grove, Pinecrest, Miami Design District, Golden Beach, Downtown Miami, Miami Interior Designers, Miami Interior Designer, Interior Designers Miami, Modern Interior Designers, Modern Interior Designer, Modern interior decorators, Contemporary Interior Designers, Interior decorators, Interior decorator, Interior designer, Interior designers, Luxury, modern, best, unique, real estate, decor
J Design Group – Miami Interior Design Firm – Modern – Contemporary Interior Designer Miami - Interior Designers in Miami
Contact us: (305) 444-4611
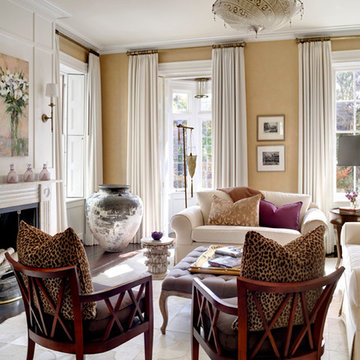
Located on the flat of Beacon Hill, this iconic building is rich in history and in detail. Constructed in 1828 as one of the first buildings in a series of row houses, it was in need of a major renovation to improve functionality and to restore as well as re-introduce charm.Originally designed by noted architect Asher Benjamin, the renovation was respectful of his early work. “What would Asher have done?” was a common refrain during design decision making, given today’s technology and tools.
Photographer: Bruce Buck
Exklusive Abgetrennte Wohnen Ideen und Design
7


