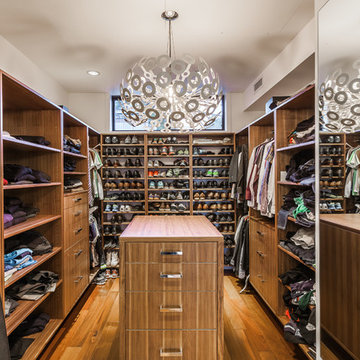Exklusive Ankleidezimmer für Männer Ideen und Design
Suche verfeinern:
Budget
Sortieren nach:Heute beliebt
81 – 100 von 413 Fotos
1 von 3
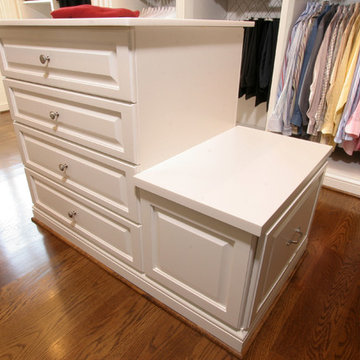
Designed by Jerry Ostertag, this custom-painted master closet is part of a whole-house renovation by Wilkinson Builders of Louisville, KY. The center island features opposing drawer stacks with raised panel faces on solid wood drawers with dove-tailed joints. Additional features include vertical, pull-out tie storage and extra deep moulding.
Closet Design: Jerry Ostertag
Photography: Tim Conaway
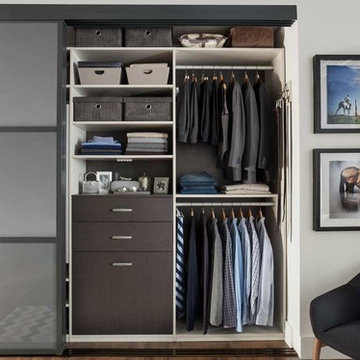
This floor based reach-in-closet featured in white veneer and brushed aluminum hardware, provides plenty of storage space. Our sectional aluminum sliding doors in charcoal with smoked frosted glass are a sleek and functional way to access your belongings. Even compact spaces can have a modern and stylish look. Attractive lighting brightens up your closet helping you see and match the color of clothes better. Top shelves are great for storing rarely used or seasonal items while matching storage boxes are useful for keeping more delicate items neat. With tons of hanging space you can easily hang a long skirt and still have room to store your handbags underneath. Adjustable hanging rods make it simple to sort by color and fit more hanging space into your closet. Fixed belt hooks and shoe cubbies allow you to conveniently and quickly match the perfect accessory to any outfit. Removable hampers are a stress-free way to carry and sort laundry. This design also includes plenty of drawer space. At transFORM we specialize in custom designed closets that allow you to showcase your wardrobe while staying beautifully organized.
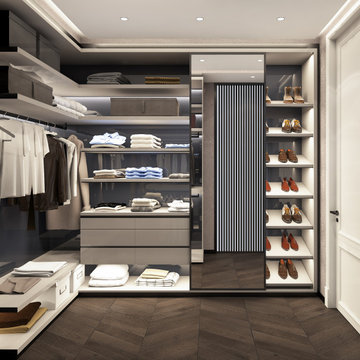
Walk in closet boys
Mittelgroßer Moderner Begehbarer Kleiderschrank mit offenen Schränken, braunem Boden, grauen Schränken und dunklem Holzboden in Sonstige
Mittelgroßer Moderner Begehbarer Kleiderschrank mit offenen Schränken, braunem Boden, grauen Schränken und dunklem Holzboden in Sonstige
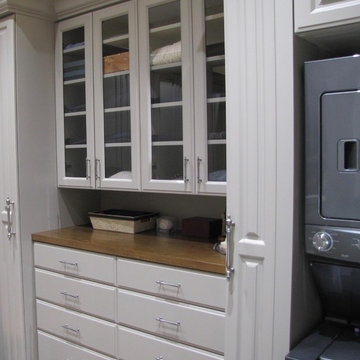
Custom designed and painted gentleman's closet in a new beautiful home in the Sonoma hills includes much needed enclosed clothes hanging, shoe shelving, belt and tie drawers. Custom painted a stone gray with oak counter top to match the floors.
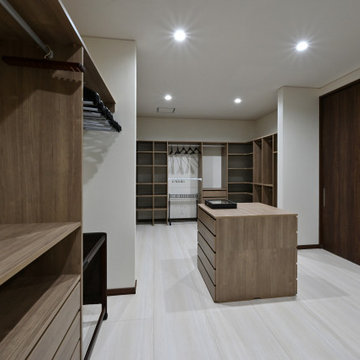
Großer Moderner Begehbarer Kleiderschrank mit offenen Schränken, hellbraunen Holzschränken, Sperrholzboden, weißem Boden und Tapetendecke in Sonstige
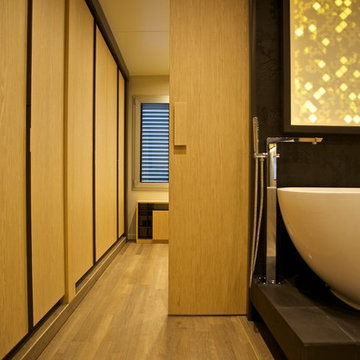
Großer Moderner Begehbarer Kleiderschrank mit hellen Holzschränken und hellem Holzboden in Nancy
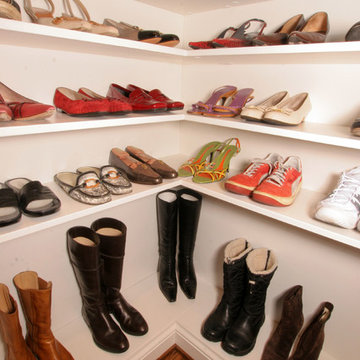
Designed by Jerry Ostertag, this custom-painted master closet is part of a whole-house renovation by Wilkinson Builders of Louisville, KY. The center island features opposing drawer stacks with raised panel faces on solid wood drawers with dove-tailed joints. Additional features include vertical, pull-out tie storage and extra deep moulding.
Closet Design: Jerry Ostertag
Photography: Tim Conaway
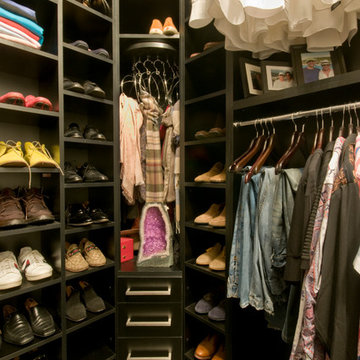
This contraption is one of our many innovative problem-solving designs. In the corner you can see the scarves are hanging nicely on their round hooks, which are attached to a rotating mechanism for easy browsing.
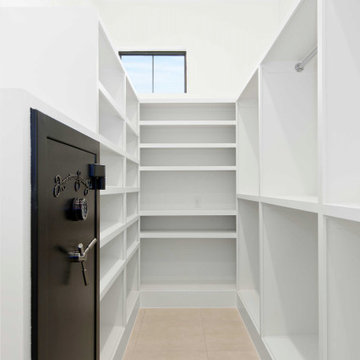
Mittelgroßer Klassischer Begehbarer Kleiderschrank mit weißen Schränken, Porzellan-Bodenfliesen und weißem Boden in Austin
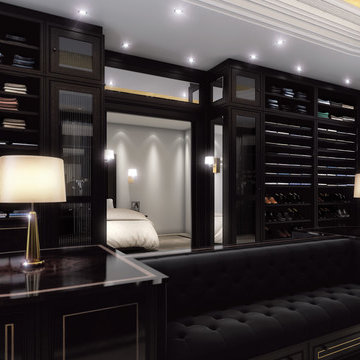
Großes Modernes Ankleidezimmer mit Ankleidebereich, offenen Schränken, schwarzen Schränken und Betonboden in Perth
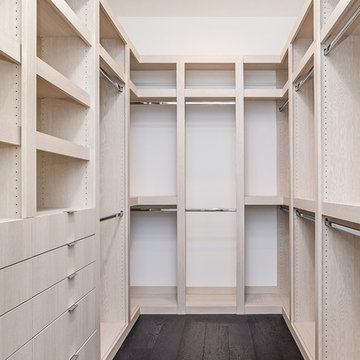
Oak Chianti provides stunning, midnight-hued planks that are perfect for areas of high contrast. These beautiful European Engineered hardwood planks are 7.5" wide and extra-long, creating a spacious sanctuary you will proud to call home. Each is wire-brushed by hand and coated with layers of premium finish for a scratch-resistant surface that is easy to maintain and care for.
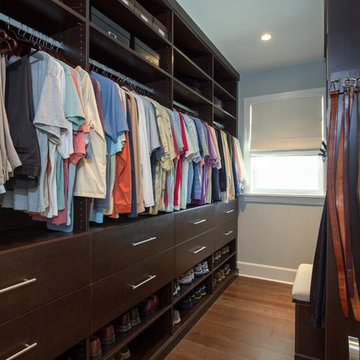
British West Indies Architecture
Architectural Photography - Ron Rosenzweig
Mittelgroßer Maritimer Begehbarer Kleiderschrank mit flächenbündigen Schrankfronten, dunklen Holzschränken und dunklem Holzboden in Miami
Mittelgroßer Maritimer Begehbarer Kleiderschrank mit flächenbündigen Schrankfronten, dunklen Holzschränken und dunklem Holzboden in Miami
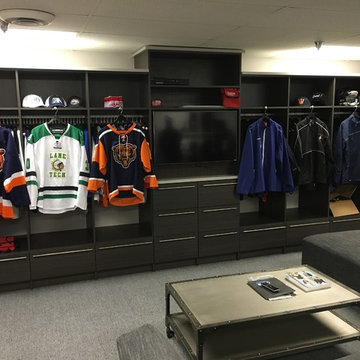
Carson Closets
Geräumiges Modernes Ankleidezimmer mit Ankleidebereich, flächenbündigen Schrankfronten, schwarzen Schränken, Teppichboden und grauem Boden in Chicago
Geräumiges Modernes Ankleidezimmer mit Ankleidebereich, flächenbündigen Schrankfronten, schwarzen Schränken, Teppichboden und grauem Boden in Chicago
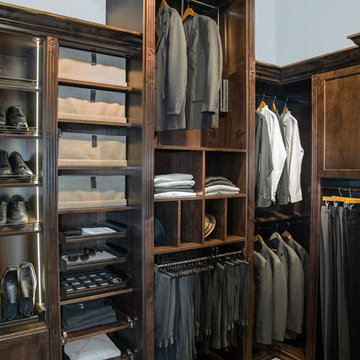
Großer Begehbarer Kleiderschrank mit Schrankfronten im Shaker-Stil, dunklen Holzschränken, Teppichboden und beigem Boden in Chicago
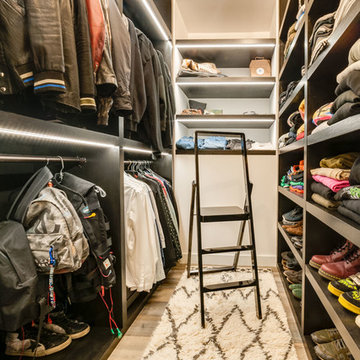
Großer Moderner Begehbarer Kleiderschrank mit offenen Schränken, hellem Holzboden und grauem Boden in Los Angeles
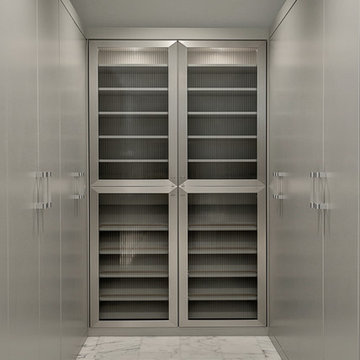
Azalea is The 2012 New American Home as commissioned by the National Association of Home Builders and was featured and shown at the International Builders Show and in Florida Design Magazine, Volume 22; No. 4; Issue 24-12. With 4,335 square foot of air conditioned space and a total under roof square footage of 5,643 this home has four bedrooms, four full bathrooms, and two half bathrooms. It was designed and constructed to achieve the highest level of “green” certification while still including sophisticated technology such as retractable window shades, motorized glass doors and a high-tech surveillance system operable just by the touch of an iPad or iPhone. This showcase residence has been deemed an “urban-suburban” home and happily dwells among single family homes and condominiums. The two story home brings together the indoors and outdoors in a seamless blend with motorized doors opening from interior space to the outdoor space. Two separate second floor lounge terraces also flow seamlessly from the inside. The front door opens to an interior lanai, pool, and deck while floor-to-ceiling glass walls reveal the indoor living space. An interior art gallery wall is an entertaining masterpiece and is completed by a wet bar at one end with a separate powder room. The open kitchen welcomes guests to gather and when the floor to ceiling retractable glass doors are open the great room and lanai flow together as one cohesive space. A summer kitchen takes the hospitality poolside.
Awards:
2012 Golden Aurora Award – “Best of Show”, Southeast Building Conference
– Grand Aurora Award – “Best of State” – Florida
– Grand Aurora Award – Custom Home, One-of-a-Kind $2,000,001 – $3,000,000
– Grand Aurora Award – Green Construction Demonstration Model
– Grand Aurora Award – Best Energy Efficient Home
– Grand Aurora Award – Best Solar Energy Efficient House
– Grand Aurora Award – Best Natural Gas Single Family Home
– Aurora Award, Green Construction – New Construction over $2,000,001
– Aurora Award – Best Water-Wise Home
– Aurora Award – Interior Detailing over $2,000,001
2012 Parade of Homes – “Grand Award Winner”, HBA of Metro Orlando
– First Place – Custom Home
2012 Major Achievement Award, HBA of Metro Orlando
– Best Interior Design
2012 Orlando Home & Leisure’s:
– Outdoor Living Space of the Year
– Specialty Room of the Year
2012 Gold Nugget Awards, Pacific Coast Builders Conference
– Grand Award, Indoor/Outdoor Space
– Merit Award, Best Custom Home 3,000 – 5,000 sq. ft.
2012 Design Excellence Awards, Residential Design & Build magazine
– Best Custom Home 4,000 – 4,999 sq ft
– Best Green Home
– Best Outdoor Living
– Best Specialty Room
– Best Use of Technology
2012 Residential Coverings Award, Coverings Show
2012 AIA Orlando Design Awards
– Residential Design, Award of Merit
– Sustainable Design, Award of Merit
2012 American Residential Design Awards, AIBD
– First Place – Custom Luxury Homes, 4,001 – 5,000 sq ft
– Second Place – Green Design
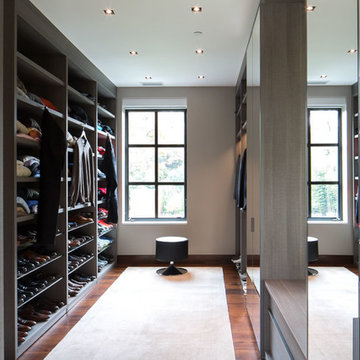
poliformdc.com
Geräumiger Moderner Begehbarer Kleiderschrank mit flächenbündigen Schrankfronten, hellbraunen Holzschränken, Teppichboden und beigem Boden in Washington, D.C.
Geräumiger Moderner Begehbarer Kleiderschrank mit flächenbündigen Schrankfronten, hellbraunen Holzschränken, Teppichboden und beigem Boden in Washington, D.C.
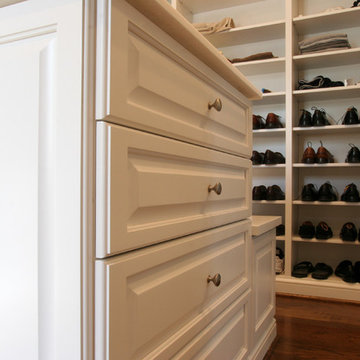
Designed by Jerry Ostertag, this custom-painted master closet is part of a whole-house renovation by Wilkinson Builders of Louisville, KY. The center island features opposing drawer stacks with raised panel faces on solid wood drawers with dove-tailed joints. Additional features include vertical, pull-out tie storage and extra deep moulding.
Closet Design: Jerry Ostertag
Photography: Tim Conaway
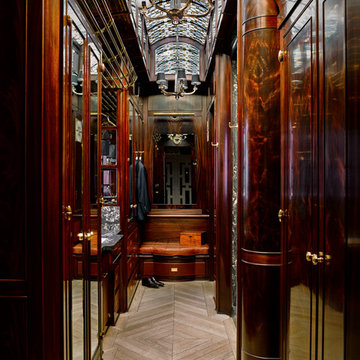
Geräumiger Klassischer Begehbarer Kleiderschrank mit dunklen Holzschränken, hellem Holzboden und beigem Boden in San Francisco
Exklusive Ankleidezimmer für Männer Ideen und Design
5
