Exklusive Ankleidezimmer mit Deckengestaltungen Ideen und Design
Suche verfeinern:
Budget
Sortieren nach:Heute beliebt
141 – 160 von 312 Fotos
1 von 3
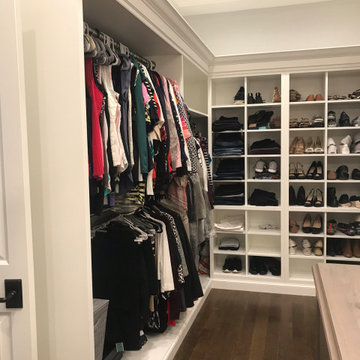
Custom luxury closet designed and built with Rutt Cabinetry. Beautiful closet island, wood floors, comfortable bench. Well laid out shoe and clothing organizers. Double tier handing rods. Closet window. Coffered ceiling and metal light fixture complete this luxury room.

Geräumiger, Neutraler Klassischer Begehbarer Kleiderschrank mit hellem Holzboden, braunem Boden und Holzdielendecke in Minneapolis
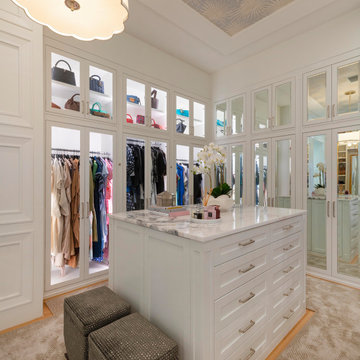
This large master closet features glass-inset doors, mirrored doors, two sided island and display case for our client's handbag collection.
Großer, Neutraler Klassischer Begehbarer Kleiderschrank mit Schrankfronten im Shaker-Stil, weißen Schränken, Teppichboden, beigem Boden und Tapetendecke in Dallas
Großer, Neutraler Klassischer Begehbarer Kleiderschrank mit Schrankfronten im Shaker-Stil, weißen Schränken, Teppichboden, beigem Boden und Tapetendecke in Dallas
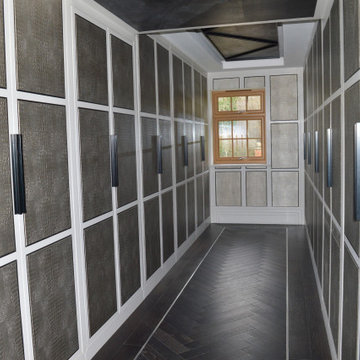
Beautiful walking wardrobe with leather detailing
Großer, Neutraler Moderner Begehbarer Kleiderschrank mit dunklem Holzboden und eingelassener Decke in London
Großer, Neutraler Moderner Begehbarer Kleiderschrank mit dunklem Holzboden und eingelassener Decke in London
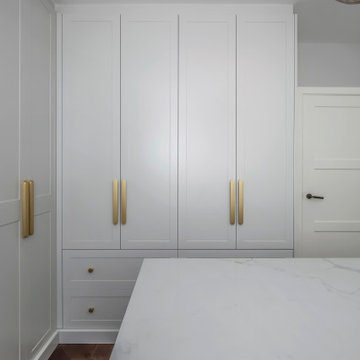
Hamptons style whole house project in Northwood.
Großer, Neutraler Begehbarer Kleiderschrank mit Schrankfronten im Shaker-Stil, weißen Schränken, dunklem Holzboden, braunem Boden und gewölbter Decke in Sydney
Großer, Neutraler Begehbarer Kleiderschrank mit Schrankfronten im Shaker-Stil, weißen Schränken, dunklem Holzboden, braunem Boden und gewölbter Decke in Sydney
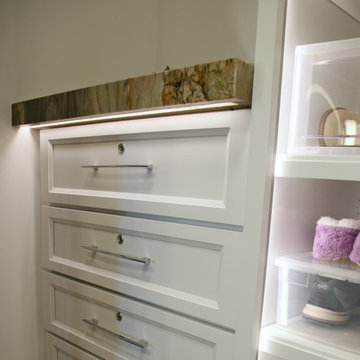
Fusion granite and fully lit zones for clothing make this walk in closet a dream!
Geräumiges, Neutrales Modernes Ankleidezimmer mit Ankleidebereich, flächenbündigen Schrankfronten, weißen Schränken, Teppichboden, beigem Boden und eingelassener Decke in Milwaukee
Geräumiges, Neutrales Modernes Ankleidezimmer mit Ankleidebereich, flächenbündigen Schrankfronten, weißen Schränken, Teppichboden, beigem Boden und eingelassener Decke in Milwaukee
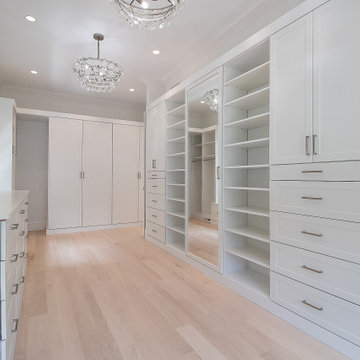
This walk-in wardrobe design offers a highly organized and functional space, allowing items to be stored or on display. Spacious with plenty of lighting ????
.
.
.
#dreamcloset #closetgoals #walkincloset #walkndressingroom #walkinclosetdesign #payneandpayne #homebuilder #homedecor #homedesign #custombuild #luxuryhome #builtins #ohiohomebuilders #ohiocustomhomes #dreamhome #nahb #buildersofinsta #clevelandbuilders #AtHomeCLE #huntingvalley
.?@paulceroky
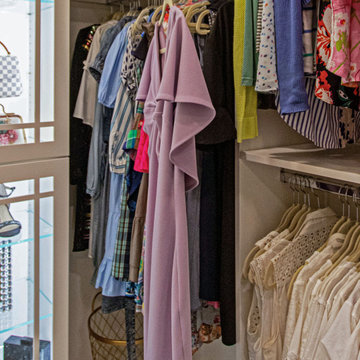
Custom built cabinetry was installed in this closet. Finished in White Alabaster paint. Includes two pull down closet rods, two pant pullouts, six oval closet rods, two valet rods, one scarf rack pullout, one belt rack pull out, one standard jewelry tray. Accessories are finished in Chrome. The countertop is MSI Quartz - Calacatta Bali
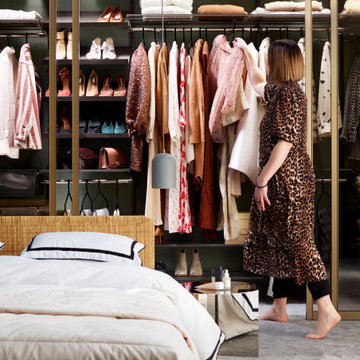
Se trata de un vestidor muy completo con colgadores para la ropa, zapateros, estanterías ventiladas, etc. para mantener todos los accesorios correctamente organizados.
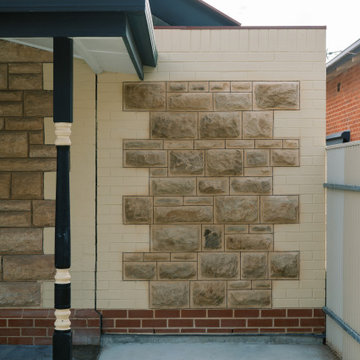
We sourced stone from the same quarry the stone on the original facade came from over 100 years ago.
Kleiner, Neutraler Moderner Begehbarer Kleiderschrank mit flächenbündigen Schrankfronten, hellen Holzschränken, hellem Holzboden, gelbem Boden und gewölbter Decke in Adelaide
Kleiner, Neutraler Moderner Begehbarer Kleiderschrank mit flächenbündigen Schrankfronten, hellen Holzschränken, hellem Holzboden, gelbem Boden und gewölbter Decke in Adelaide
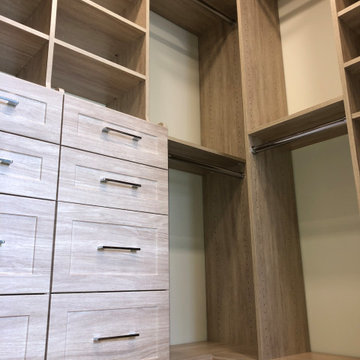
Warm traditional closet with a wow factor from the door. This design was completed with the help of a drywall specialist. We made the space a square to add 40" of organization.
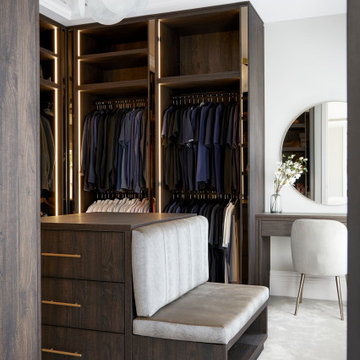
This image showcases the exquisite principle dressing room, meticulously designed to epitomize luxury and functionality. Bathed in beautiful lighting, the room exudes a warm and inviting ambiance, inviting residents to indulge in the art of getting ready in style.
Luxurious seating arrangements provide a comfortable space for dressing and grooming, while clever storage solutions ensure that every item has its place, keeping the room organized and clutter-free. The wood finish joinery adds a touch of elegance and sophistication, enhancing the overall aesthetic of the space.
From sleek built-in wardrobes to chic vanity areas, every design element is thoughtfully curated to optimize space and maximize convenience. Whether selecting the perfect outfit for the day or preparing for a glamorous evening out, the principal dressing room offers a haven of luxury.
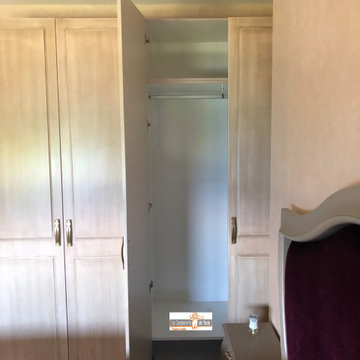
Armario Puertas Abatilles rustico y Patinado
Mittelgroßes, Neutrales Modernes Ankleidezimmer mit Einbauschrank, Kassettenfronten, hellbraunen Holzschränken, Keramikboden, beigem Boden und eingelassener Decke in Alicante-Costa Blanca
Mittelgroßes, Neutrales Modernes Ankleidezimmer mit Einbauschrank, Kassettenfronten, hellbraunen Holzschränken, Keramikboden, beigem Boden und eingelassener Decke in Alicante-Costa Blanca
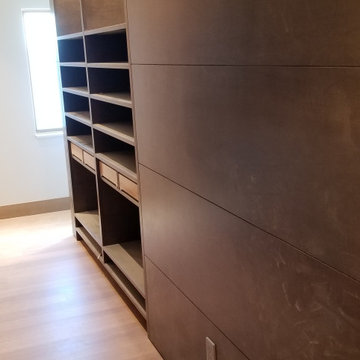
Luxury modern closet design. Over 50 linear feet of floor-to-ceiling storage.
Geräumiges Modernes Ankleidezimmer mit Einbauschrank, flächenbündigen Schrankfronten, hellbraunen Holzschränken, hellem Holzboden und gewölbter Decke in Seattle
Geräumiges Modernes Ankleidezimmer mit Einbauschrank, flächenbündigen Schrankfronten, hellbraunen Holzschränken, hellem Holzboden und gewölbter Decke in Seattle
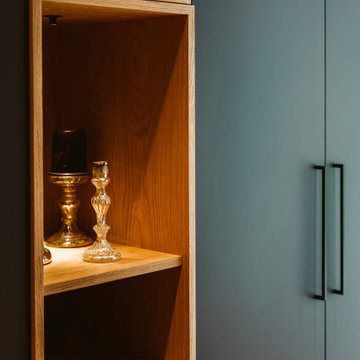
Agencement sur mesure dressing
finition stratifié touché smooth
placage chêne clair
EIngebautes, Großes Modernes Ankleidezimmer mit Kassettenfronten, grauen Schränken, hellem Holzboden, beigem Boden und Holzdecke in Lille
EIngebautes, Großes Modernes Ankleidezimmer mit Kassettenfronten, grauen Schränken, hellem Holzboden, beigem Boden und Holzdecke in Lille
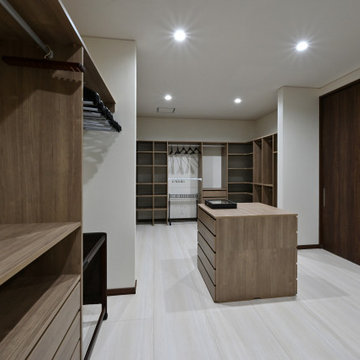
Großer Moderner Begehbarer Kleiderschrank mit offenen Schränken, hellbraunen Holzschränken, Sperrholzboden, weißem Boden und Tapetendecke in Sonstige
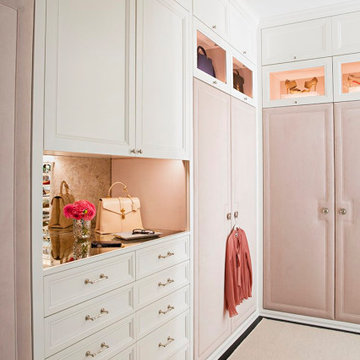
The dressing are in the Master Closet has a pull-out for storing scarves, and glass-fronted upper cabinets for displaying handbags.
Geräumiges Klassisches Ankleidezimmer mit Ankleidebereich, Schrankfronten mit vertiefter Füllung, weißen Schränken, Teppichboden, weißem Boden und Kassettendecke in Los Angeles
Geräumiges Klassisches Ankleidezimmer mit Ankleidebereich, Schrankfronten mit vertiefter Füllung, weißen Schränken, Teppichboden, weißem Boden und Kassettendecke in Los Angeles
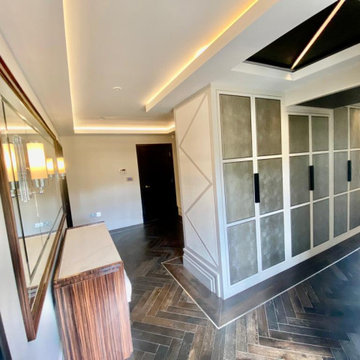
Beautiful walking wardrobe with leather detailing
Großer, Neutraler Moderner Begehbarer Kleiderschrank mit dunklem Holzboden und eingelassener Decke in Kent
Großer, Neutraler Moderner Begehbarer Kleiderschrank mit dunklem Holzboden und eingelassener Decke in Kent
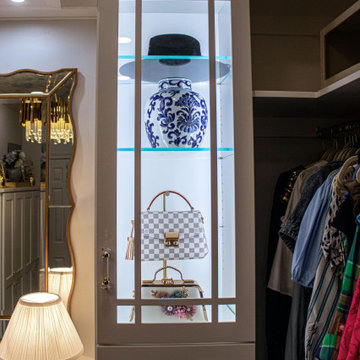
Custom built cabinetry was installed in this closet. Finished in White Alabaster paint. Includes two pull down closet rods, two pant pullouts, six oval closet rods, two valet rods, one scarf rack pullout, one belt rack pull out, one standard jewelry tray. Accessories are finished in Chrome. The countertop is MSI Quartz - Calacatta Bali
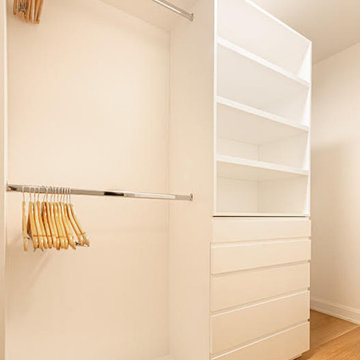
Located in Manhattan, this beautiful three-bedroom, three-and-a-half-bath apartment incorporates elements of mid-century modern, including soft greys, subtle textures, punchy metals, and natural wood finishes. Throughout the space in the living, dining, kitchen, and bedroom areas are custom red oak shutters that softly filter the natural light through this sun-drenched residence. Louis Poulsen recessed fixtures were placed in newly built soffits along the beams of the historic barrel-vaulted ceiling, illuminating the exquisite décor, furnishings, and herringbone-patterned white oak floors. Two custom built-ins were designed for the living room and dining area: both with painted-white wainscoting details to complement the white walls, forest green accents, and the warmth of the oak floors. In the living room, a floor-to-ceiling piece was designed around a seating area with a painting as backdrop to accommodate illuminated display for design books and art pieces. While in the dining area, a full height piece incorporates a flat screen within a custom felt scrim, with integrated storage drawers and cabinets beneath. In the kitchen, gray cabinetry complements the metal fixtures and herringbone-patterned flooring, with antique copper light fixtures installed above the marble island to complete the look. Custom closets were also designed by Studioteka for the space including the laundry room.
Exklusive Ankleidezimmer mit Deckengestaltungen Ideen und Design
8