Exklusive Ankleidezimmer mit Glasfronten Ideen und Design
Suche verfeinern:
Budget
Sortieren nach:Heute beliebt
81 – 100 von 583 Fotos
1 von 3
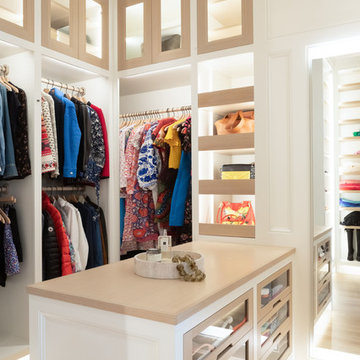
Austin Victorian by Chango & Co.
Architectural Advisement & Interior Design by Chango & Co.
Architecture by William Hablinski
Construction by J Pinnelli Co.
Photography by Sarah Elliott
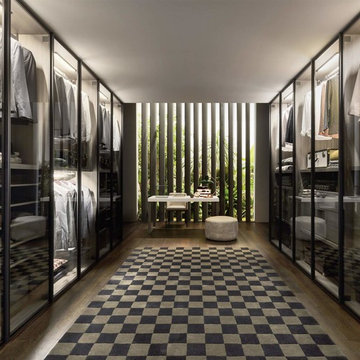
Zum Shop -> https://www.livarea.de/kleiderschraenke/fluegeltur-kleiderschraenke/novamobili-kleiderschrank-perry.html
Für ein Ankleidezimmer mit geschlossenen Schränken und transparenter Glastür zu beiden Seiten der Wand bietet sich eine optionale LED Innenraumbeleuchtung an.
Für ein Ankleidezimmer mit geschlossenen Schränken und transparenter Glastür zu beiden Seiten der Wand bietet sich eine optionale LED Innenraumbeleuchtung an.
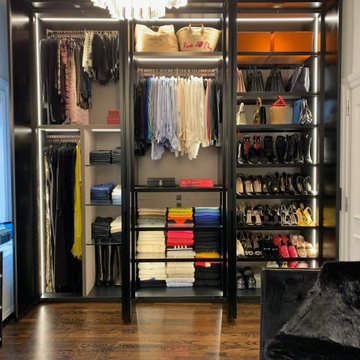
In the heart of Soho, for a transitional design townhouse, in the Fashion Black mood, we built a free standing wardrobe, full height mirro doors with matt black profiles ( 9'6" H ), with completely inner customization following client's request.
Looks terrific with all the brightness from all the LED built-in light.
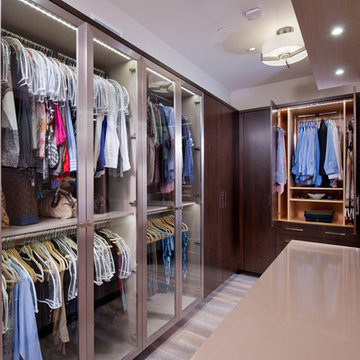
Craig Thompson Photography
Kleines, Neutrales Modernes Ankleidezimmer mit Ankleidebereich, Glasfronten, dunklen Holzschränken, hellem Holzboden und grauem Boden in Sonstige
Kleines, Neutrales Modernes Ankleidezimmer mit Ankleidebereich, Glasfronten, dunklen Holzschränken, hellem Holzboden und grauem Boden in Sonstige
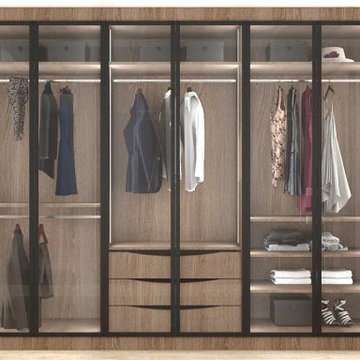
When it comes to wardrobe doors, the choice between glass and mirrored doors can leave you in bewilderment. Glass doors exude elegance, adding a touch of sophistication to your space. They offer a glimpse into your fashion treasure trove while maintaining a sleek and modern aesthetic. On the other hand, mirrored doors serve both functionality and style, providing a convenient full-length reflection for your daily outfit assessments. Whether you prefer the transparency of glass or the reflective allure of mirrors, this blog dives deep into their usage, versatility, and the ultimate decision-making process, helping you decode the door dilemma for your perfect wardrobe.
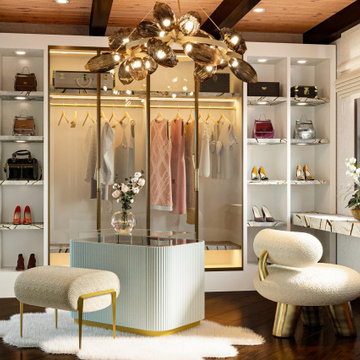
A spare bedroom is transformed into a luxurious dressing room. A fantastical space dedicated to preparing for special events and the display of treasured fashion items.
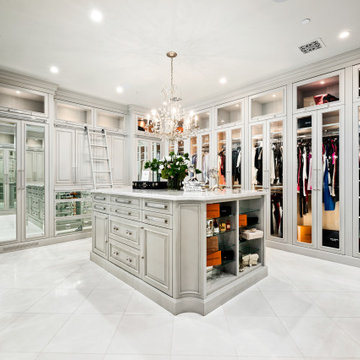
Master closet featuring built-in shelves, a custom chandelier, an island with marble countertop and storage, and marble floors.
Geräumiger, Neutraler Retro Begehbarer Kleiderschrank mit Glasfronten, hellen Holzschränken, Marmorboden und weißem Boden in Phoenix
Geräumiger, Neutraler Retro Begehbarer Kleiderschrank mit Glasfronten, hellen Holzschränken, Marmorboden und weißem Boden in Phoenix
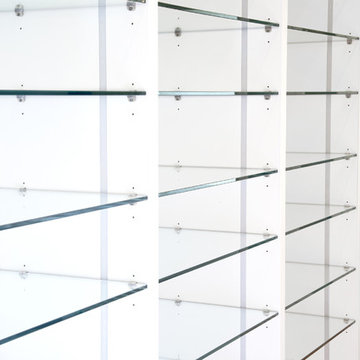
Designed by Sue Tinker of Closet Works
This expansive shelving unit has been thoughtfully designed to satisfy the shoe lover, never leaving a pair out of place. The glass is an elegant feature which allows the LED lights to shine all throughout the unit.
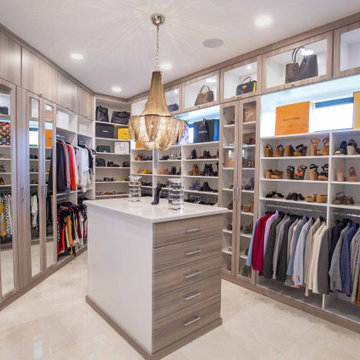
My client wanted her closet to look like a boutique - Mission Accomplished!
Pro Photography by V SANDS PHOTOGRAPHY
Geräumiger Moderner Begehbarer Kleiderschrank mit Glasfronten, hellbraunen Holzschränken, Marmorboden und beigem Boden in Miami
Geräumiger Moderner Begehbarer Kleiderschrank mit Glasfronten, hellbraunen Holzschränken, Marmorboden und beigem Boden in Miami
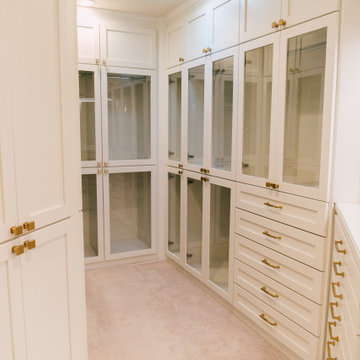
New master closet reconfigured and redesigned and built with custom cabinets.
Kleiner Eklektischer Begehbarer Kleiderschrank mit Glasfronten, weißen Schränken, Teppichboden und beigem Boden in Seattle
Kleiner Eklektischer Begehbarer Kleiderschrank mit Glasfronten, weißen Schränken, Teppichboden und beigem Boden in Seattle
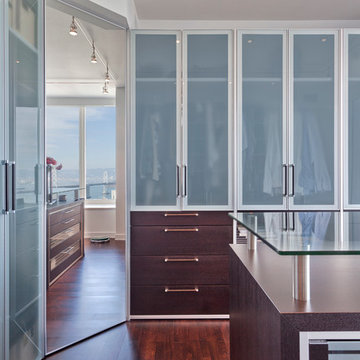
Scott Hargis
Großer, Neutraler Moderner Begehbarer Kleiderschrank mit Glasfronten, braunen Schränken und dunklem Holzboden in San Francisco
Großer, Neutraler Moderner Begehbarer Kleiderschrank mit Glasfronten, braunen Schränken und dunklem Holzboden in San Francisco
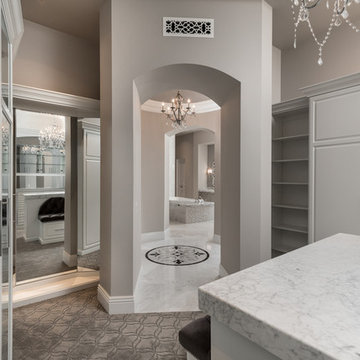
We love this master closet's white cabinetry and marble floor tile leading into. Adorned with beautiful clear crystal chandelier.
Großes Mediterranes Ankleidezimmer mit Ankleidebereich, Glasfronten, weißen Schränken, Teppichboden und grauem Boden in Phoenix
Großes Mediterranes Ankleidezimmer mit Ankleidebereich, Glasfronten, weißen Schränken, Teppichboden und grauem Boden in Phoenix
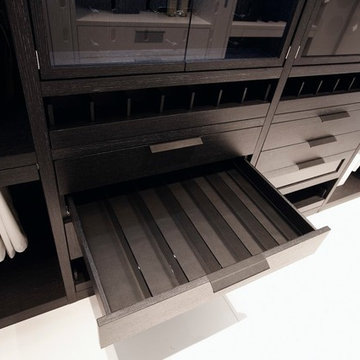
Mittelgroßer, Neutraler Moderner Begehbarer Kleiderschrank mit Glasfronten, grauen Schränken und Porzellan-Bodenfliesen in Dallas
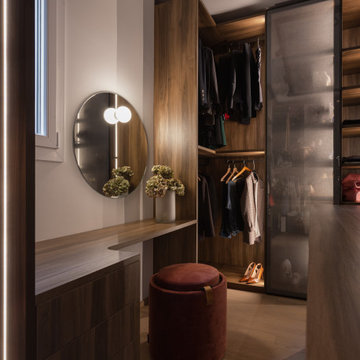
Cabina armadio: è una grande stanza completamente dedidcata alla cabina armadio ed è il filtro prima di accedere alla camera matrimoniale. Armadi su 3 lati su 4 con elemento centrale con cassettiera. Angolo trucco con sgabello e specchio. Illuminazione realizzata con binario a soffitto e faretti orientabili.
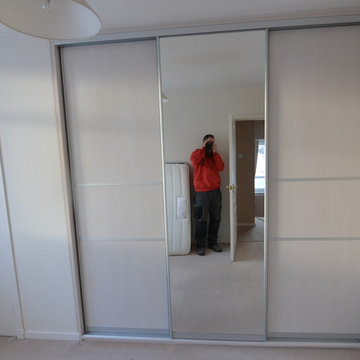
3 door wardrobe in mirror and cashmere grey with plenty of hanging space, shelving and drawers.
EIngebautes, Mittelgroßes Modernes Ankleidezimmer mit Glasfronten und beigen Schränken
EIngebautes, Mittelgroßes Modernes Ankleidezimmer mit Glasfronten und beigen Schränken
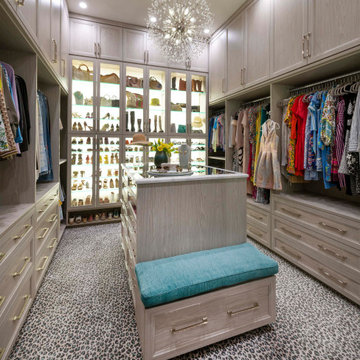
Her Boutique style master closet with lighted shoe storage, island with mirrored top, and custom leopard print carpet
Großes Klassisches Ankleidezimmer mit Einbauschrank, Glasfronten, hellen Holzschränken und Teppichboden in Dallas
Großes Klassisches Ankleidezimmer mit Einbauschrank, Glasfronten, hellen Holzschränken und Teppichboden in Dallas
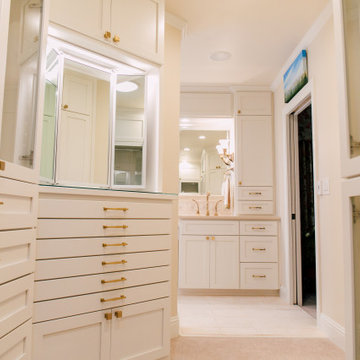
New master closet reconfigured and redesigned and built with custom cabinets. Off white cabinets with Lux Gold knobs and pulls give this closet a feminine feel. A three way mirror and vanity works perfect for dressing and makeup. The closet style mimics the master bathroom.

Our “challenge” facing these empty nesters was what to do with that one last lonely bedroom once the kids had left the nest. Actually not so much of a challenge as this client knew exactly what she wanted for her growing collection of new and vintage handbags and shoes! Carpeting was removed and wood floors were installed to minimize dust.
We added a UV film to the windows as an initial layer of protection against fading, then the Hermes fabric “Equateur Imprime” for the window treatments. (A hint of what is being collected in this space).
Our goal was to utilize every inch of this space. Our floor to ceiling cabinetry maximized storage on two walls while on the third wall we removed two doors of a closet and added mirrored doors with drawers beneath to match the cabinetry. This built-in maximized space for shoes with roll out shelving while allowing for a chandelier to be centered perfectly above.
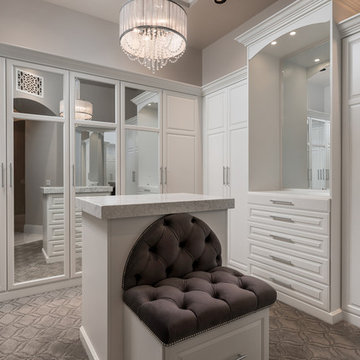
Master closet featuring white cabinets, a custom chandelier, and a center island with built-in seating.
Geräumiger, Neutraler Mediterraner Begehbarer Kleiderschrank mit Glasfronten, weißen Schränken, Teppichboden und grauem Boden in Phoenix
Geräumiger, Neutraler Mediterraner Begehbarer Kleiderschrank mit Glasfronten, weißen Schränken, Teppichboden und grauem Boden in Phoenix
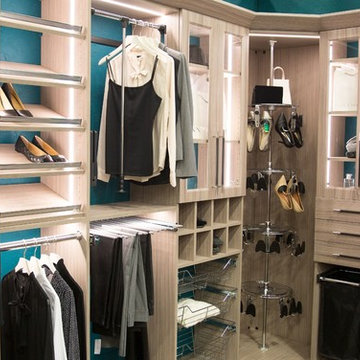
Kleiner, Neutraler Moderner Begehbarer Kleiderschrank mit Glasfronten und hellen Holzschränken in Sonstige
Exklusive Ankleidezimmer mit Glasfronten Ideen und Design
5