Exklusive Arbeitszimmer mit braunem Holzboden Ideen und Design
Suche verfeinern:
Budget
Sortieren nach:Heute beliebt
41 – 60 von 1.831 Fotos
1 von 3
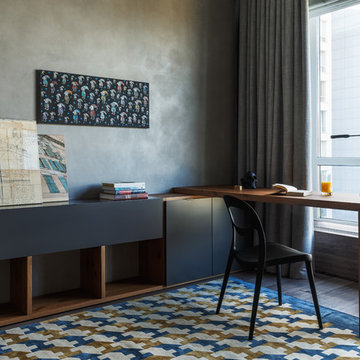
Архитектурная студия: Artechnology
Архитектор: Георгий Ахвледиани
Архитектор: Тимур Шарипов
Дизайнер: Ольга Истомина
Светодизайнер: Сергей Назаров
Фото: Сергей Красюк
Этот проект был опубликован в журнале AD Russia
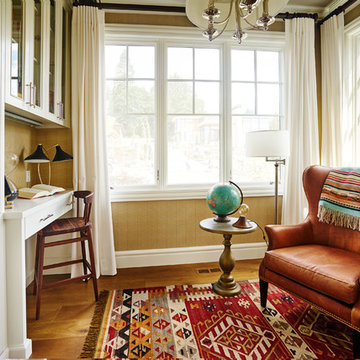
Kleines Klassisches Arbeitszimmer mit Arbeitsplatz, beiger Wandfarbe, braunem Holzboden und Einbau-Schreibtisch in Portland
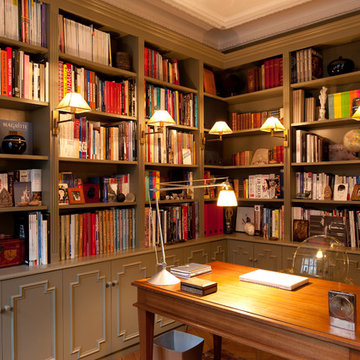
la bibliothèque est en medium peint Lichen de chez Farrow and Ball. bureau année 40 et fauteuil de Starck
photos: Yann Cainjo
Mittelgroßes Klassisches Arbeitszimmer mit Arbeitsplatz, freistehendem Schreibtisch und braunem Holzboden in Paris
Mittelgroßes Klassisches Arbeitszimmer mit Arbeitsplatz, freistehendem Schreibtisch und braunem Holzboden in Paris
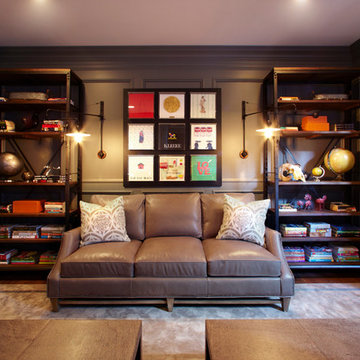
This masculine study/library contains linen roman shades for privacy. A 12' wide vintage American schoolhouse table from the 1920's is used as the desk in this room. It is paired with a black leather Eames chair. The room sits atop a light gray silk rug. Dark gray paneled walls. Clusters of riveted metal lamps are used in the place of desk lamps. A leather and nailheaded sofa is used and paired with ray upholstered coffee tables. The sofa is flanked by two swing arm sconces and rough iron and reclaimed wood libraries.
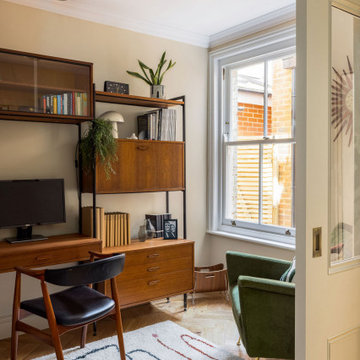
The sleek lines of the desk paired with the warm wood tones and funky patterns of my rug make this homeowner feel like they're ready to tackle anything. Working from home just got a whole lot more stylish.
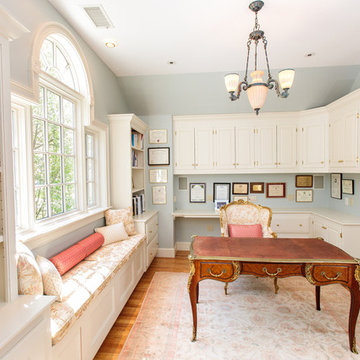
Introducing a distinctive residence in the coveted Weston Estate's neighborhood. A striking antique mirrored fireplace wall accents the majestic family room. The European elegance of the custom millwork in the entertainment sized dining room accents the recently renovated designer kitchen. Decorative French doors overlook the tiered granite and stone terrace leading to a resort-quality pool, outdoor fireplace, wading pool and hot tub. The library's rich wood paneling, an enchanting music room and first floor bedroom guest suite complete the main floor. The grande master suite has a palatial dressing room, private office and luxurious spa-like bathroom. The mud room is equipped with a dumbwaiter for your convenience. The walk-out entertainment level includes a state-of-the-art home theatre, wine cellar and billiards room that leads to a covered terrace. A semi-circular driveway and gated grounds complete the landscape for the ultimate definition of luxurious living.
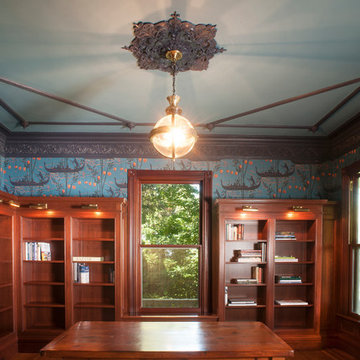
Mittelgroßes Klassisches Lesezimmer ohne Kamin mit blauer Wandfarbe, braunem Holzboden, freistehendem Schreibtisch und braunem Boden in Portland Maine
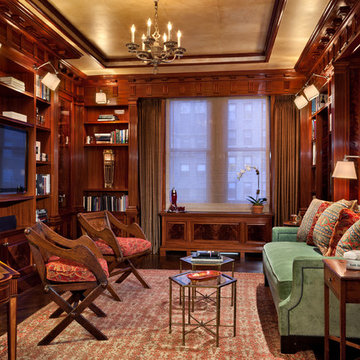
Classic Park Avenue Library lined with mahogany bookcases. The room is an interpretation of an early American, fully detailed Doric Pilaster articulation done in the Federal Style with flame mahogany panels. The finish is a hand-rubbed French polish. Interior Design by Leslie Bryant. Chris Cooper photographer.
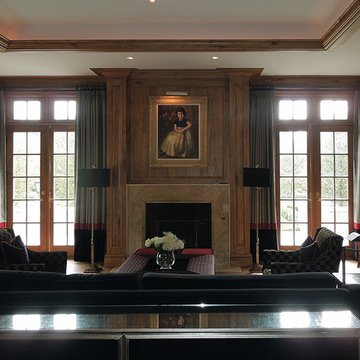
Opulent details elevate this suburban home into one that rivals the elegant French chateaus that inspired it. Floor: Variety of floor designs inspired by Villa La Cassinella on Lake Como, Italy. 6” wide-plank American Black Oak + Canadian Maple | 4” Canadian Maple Herringbone | custom parquet inlays | Prime Select | Victorian Collection hand scraped | pillowed edge | color Tolan | Satin Hardwax Oil. For more information please email us at: sales@signaturehardwoods.com
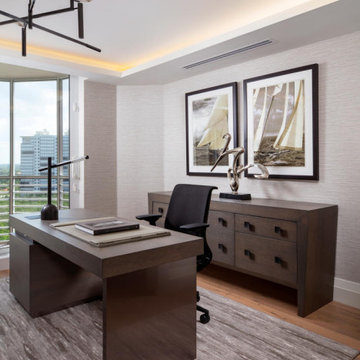
This home office has a custom desk and console design with rift white oak and chem metal accent leg
Mittelgroßes Maritimes Arbeitszimmer mit Arbeitsplatz, grauer Wandfarbe, braunem Holzboden, freistehendem Schreibtisch und braunem Boden in Miami
Mittelgroßes Maritimes Arbeitszimmer mit Arbeitsplatz, grauer Wandfarbe, braunem Holzboden, freistehendem Schreibtisch und braunem Boden in Miami
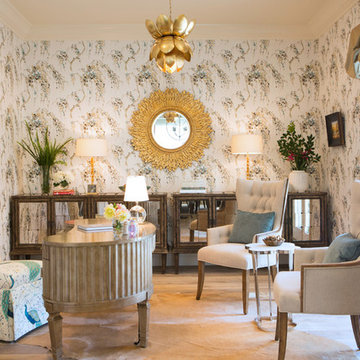
Lori Dennis Interior Design
SoCal Contractor Construction
Erika Bierman Photography
Großes Klassisches Arbeitszimmer mit bunten Wänden, braunem Holzboden und freistehendem Schreibtisch in San Diego
Großes Klassisches Arbeitszimmer mit bunten Wänden, braunem Holzboden und freistehendem Schreibtisch in San Diego
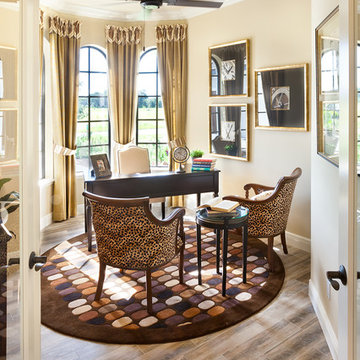
The Caaren model home designed and built by John Cannon Homes, located in Sarasota, Florida. This one-story, 3 bedroom, 3 bath home also offers a study, and family room open to the lanai and pool and spa area. Total square footage under roof is 4, 272 sq. ft. Living space under air is 2,895 sq. ft.
Elegant and open, luxurious yet relaxed, the Caaren offers a variety of amenities to perfectly suit your lifestyle. From the grand pillar-framed entrance to the sliding glass walls that open to reveal an outdoor entertaining paradise, this is a home sure to be enjoyed by generations of family and friends for years to come.
Gene Pollux Photography
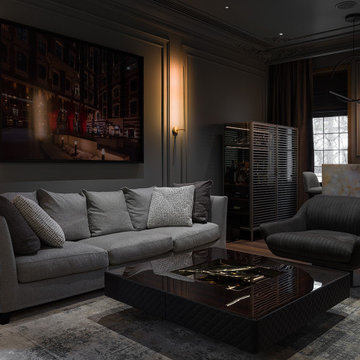
Продуманная до мелочей переговорная комната в шикарном офисе. Комфортная диванная зона, напротив встроенный телевизор за зеркало, бар и барная стойка.
Совместный проект с architecturalstudio13. Фотографии chebanenko.com
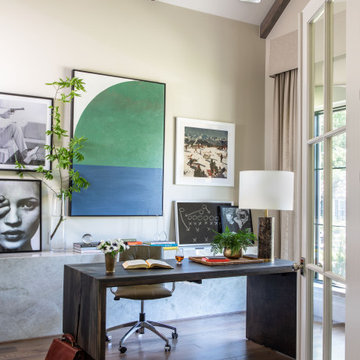
Mittelgroßes Klassisches Arbeitszimmer ohne Kamin mit Arbeitsplatz, beiger Wandfarbe, braunem Holzboden, freistehendem Schreibtisch und braunem Boden in Houston
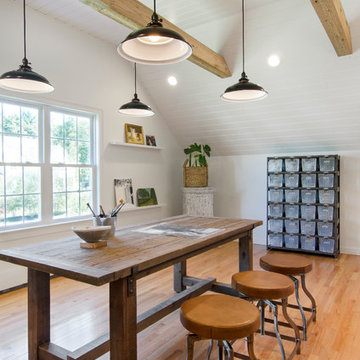
Photo Credit: Tamara Flanagan
Großes Country Arbeitszimmer ohne Kamin mit Studio, weißer Wandfarbe, braunem Holzboden und freistehendem Schreibtisch in Boston
Großes Country Arbeitszimmer ohne Kamin mit Studio, weißer Wandfarbe, braunem Holzboden und freistehendem Schreibtisch in Boston
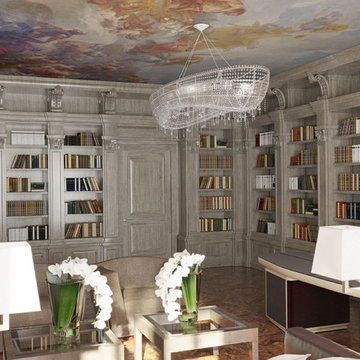
Авторы проекта: Анна Карпова, Оксана Барсукова, Дмитрий Кулиш
Кабинет
Großes Klassisches Arbeitszimmer mit Arbeitsplatz, braunem Holzboden, Kamin, Kaminumrandung aus Stein und freistehendem Schreibtisch in Moskau
Großes Klassisches Arbeitszimmer mit Arbeitsplatz, braunem Holzboden, Kamin, Kaminumrandung aus Stein und freistehendem Schreibtisch in Moskau
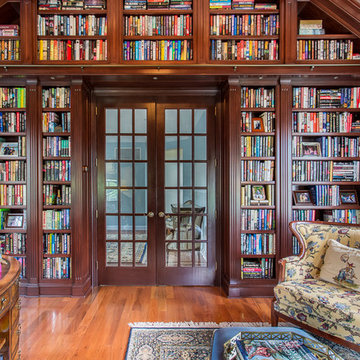
Großes Klassisches Arbeitszimmer ohne Kamin mit braunem Holzboden und Einbau-Schreibtisch in New York
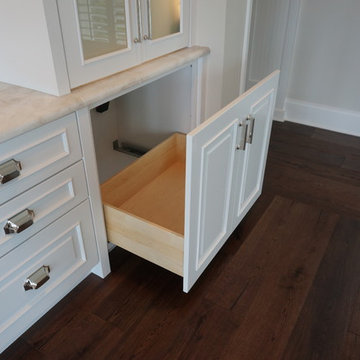
Signature Kitchen & Bath Design
Mittelgroßes Klassisches Arbeitszimmer mit beiger Wandfarbe, braunem Holzboden und Einbau-Schreibtisch in Jacksonville
Mittelgroßes Klassisches Arbeitszimmer mit beiger Wandfarbe, braunem Holzboden und Einbau-Schreibtisch in Jacksonville
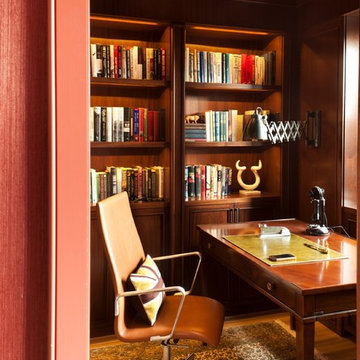
Annie Schlechter
Kleines Klassisches Arbeitszimmer mit Arbeitsplatz, brauner Wandfarbe und braunem Holzboden in New York
Kleines Klassisches Arbeitszimmer mit Arbeitsplatz, brauner Wandfarbe und braunem Holzboden in New York
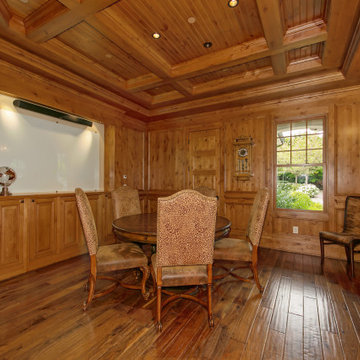
Großes Klassisches Arbeitszimmer mit Arbeitsplatz, braunem Holzboden, Kamin, Kaminumrandung aus Stein, freistehendem Schreibtisch, Holzdecke und Holzwänden in Seattle
Exklusive Arbeitszimmer mit braunem Holzboden Ideen und Design
3