Exklusive Arbeitszimmer mit Deckengestaltungen Ideen und Design
Suche verfeinern:
Budget
Sortieren nach:Heute beliebt
41 – 60 von 582 Fotos
1 von 3
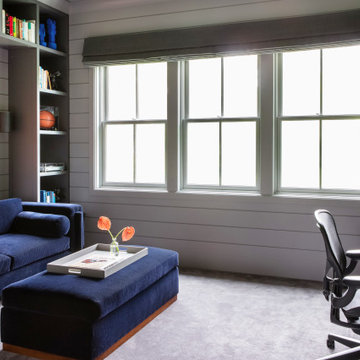
Advisement + Design - Construction advisement, custom millwork & custom furniture design, interior design & art curation by Chango & Co.
Mittelgroßes Klassisches Arbeitszimmer ohne Kamin mit Arbeitsplatz, grauer Wandfarbe, Teppichboden, Einbau-Schreibtisch, grauem Boden, Holzdielendecke und Holzdielenwänden in New York
Mittelgroßes Klassisches Arbeitszimmer ohne Kamin mit Arbeitsplatz, grauer Wandfarbe, Teppichboden, Einbau-Schreibtisch, grauem Boden, Holzdielendecke und Holzdielenwänden in New York
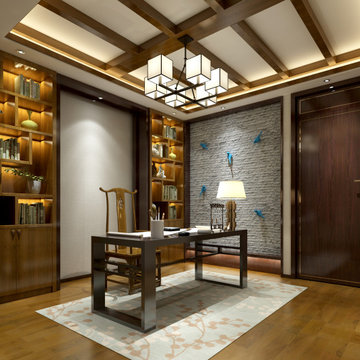
Großes Modernes Arbeitszimmer mit Arbeitsplatz, grauer Wandfarbe, braunem Holzboden, freistehendem Schreibtisch, beigem Boden, Kassettendecke und Ziegelwänden in Raleigh
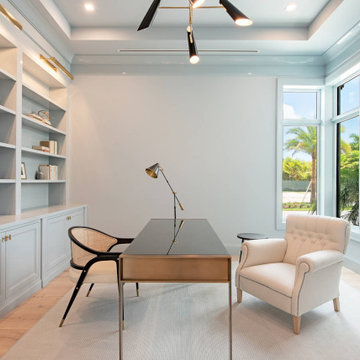
Incredible, timeless design materials and finishes will be the hallmarks of this luxury residence. Designed by MHK Architecture. Unique selections by Patricia Knapp Design will offer a sophisticated yet comfortable environment: wide plank hardwood floors, marble tile, vaulted ceilings, rich paneling, custom wine room, exquisite cabinetry. The elegant coastal design will encompass a mix of traditional and transitional elements providing a clean, classic design with every comfort in mind. A neutral palette of taupes, greys, white, walnut and oak woods along with mixed metals (polished nickel and brass) complete the refined yet comfortable interior design. Attention to detail exists in every space from cabinet design to millwork features to high-end material selections. The high-quality designer selections include THG, Perrin and Rowe, Circa Lighting, Trustile, Emtek and furnishings from Janus et Cie and Loro Piana.
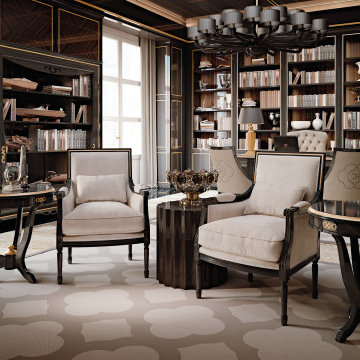
A classy bespoke office study, completely custom made from the selection of the wood, to the fit-out of the wall boiseries.
Geräumiges Klassisches Arbeitszimmer mit Studio, brauner Wandfarbe, Marmorboden, freistehendem Schreibtisch, beigem Boden, Kassettendecke und vertäfelten Wänden in Venedig
Geräumiges Klassisches Arbeitszimmer mit Studio, brauner Wandfarbe, Marmorboden, freistehendem Schreibtisch, beigem Boden, Kassettendecke und vertäfelten Wänden in Venedig
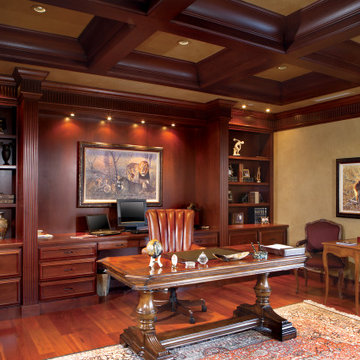
Study and Office
Geräumiges Mediterranes Arbeitszimmer mit Arbeitsplatz, beiger Wandfarbe, braunem Holzboden, Einbau-Schreibtisch, braunem Boden und Kassettendecke in Phoenix
Geräumiges Mediterranes Arbeitszimmer mit Arbeitsplatz, beiger Wandfarbe, braunem Holzboden, Einbau-Schreibtisch, braunem Boden und Kassettendecke in Phoenix
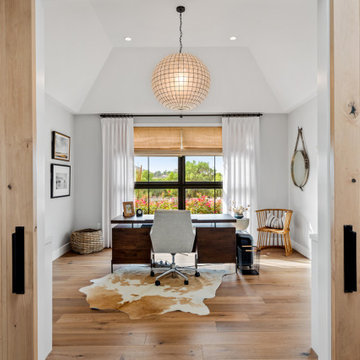
Our clients wanted the ultimate modern farmhouse custom dream home. They found property in the Santa Rosa Valley with an existing house on 3 ½ acres. They could envision a new home with a pool, a barn, and a place to raise horses. JRP and the clients went all in, sparing no expense. Thus, the old house was demolished and the couple’s dream home began to come to fruition.
The result is a simple, contemporary layout with ample light thanks to the open floor plan. When it comes to a modern farmhouse aesthetic, it’s all about neutral hues, wood accents, and furniture with clean lines. Every room is thoughtfully crafted with its own personality. Yet still reflects a bit of that farmhouse charm.
Their considerable-sized kitchen is a union of rustic warmth and industrial simplicity. The all-white shaker cabinetry and subway backsplash light up the room. All white everything complimented by warm wood flooring and matte black fixtures. The stunning custom Raw Urth reclaimed steel hood is also a star focal point in this gorgeous space. Not to mention the wet bar area with its unique open shelves above not one, but two integrated wine chillers. It’s also thoughtfully positioned next to the large pantry with a farmhouse style staple: a sliding barn door.
The master bathroom is relaxation at its finest. Monochromatic colors and a pop of pattern on the floor lend a fashionable look to this private retreat. Matte black finishes stand out against a stark white backsplash, complement charcoal veins in the marble looking countertop, and is cohesive with the entire look. The matte black shower units really add a dramatic finish to this luxurious large walk-in shower.
Photographer: Andrew - OpenHouse VC
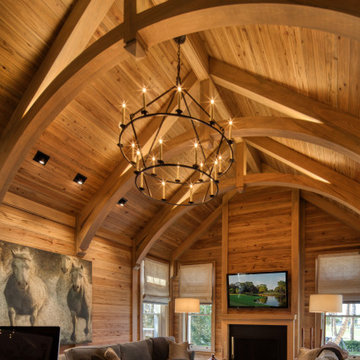
Pecky and clear cypress wood walls, moldings, and arched beam ceiling is the feature of the study. Custom designed cypress cabinetry was built to complement the interior architectural details
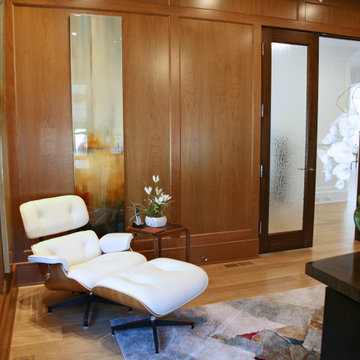
The office is completely paneled in natural cherry.
Mittelgroßes Klassisches Arbeitszimmer mit Arbeitsplatz, brauner Wandfarbe, hellem Holzboden, freistehendem Schreibtisch, braunem Boden, Kassettendecke und Wandpaneelen in Milwaukee
Mittelgroßes Klassisches Arbeitszimmer mit Arbeitsplatz, brauner Wandfarbe, hellem Holzboden, freistehendem Schreibtisch, braunem Boden, Kassettendecke und Wandpaneelen in Milwaukee
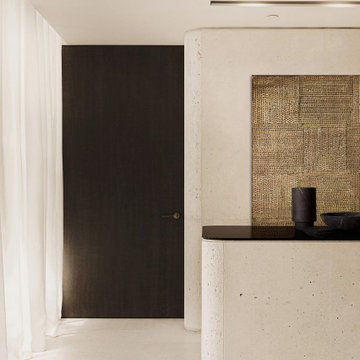
Mittelgroßes Modernes Arbeitszimmer mit Studio, weißer Wandfarbe, Travertin, Einbau-Schreibtisch, weißem Boden und Kassettendecke in Miami

Genius, smooth operating, space saving furniture that seamlessly transforms from desk, to shelving, to murphy bed without having to move much of anything and allows this room to change from guest room to a home office in a snap. The original wood ceiling, curved feature wall, and windows were all restored back to their original condition.
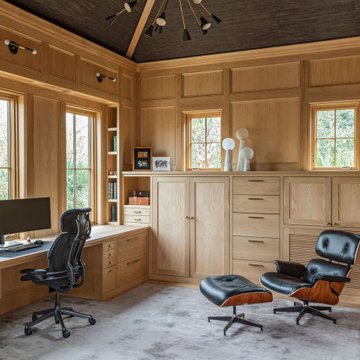
Großes Mediterranes Arbeitszimmer mit Arbeitsplatz, brauner Wandfarbe, Einbau-Schreibtisch und gewölbter Decke in Charleston
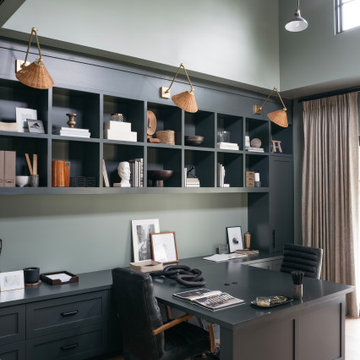
Großes Klassisches Lesezimmer mit schwarzer Wandfarbe, hellem Holzboden, Einbau-Schreibtisch, beigem Boden, Deckengestaltungen und Wandpaneelen in Phoenix
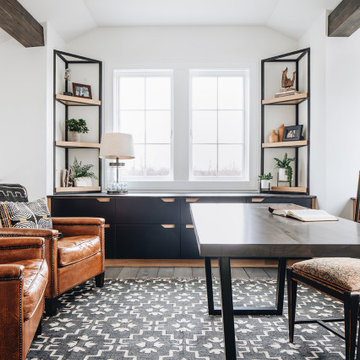
Mittelgroßes Klassisches Arbeitszimmer mit weißer Wandfarbe, dunklem Holzboden, freistehendem Schreibtisch, braunem Boden und freigelegten Dachbalken in Chicago
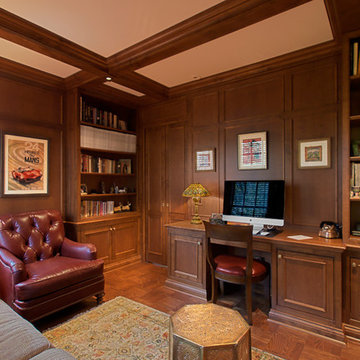
Traditional style home office with beam ceiling, custom wall panels, cabinetry & desk-Glencoe Home Renovation by Benvenuti and Stein
Norman Sizemore-Photographer
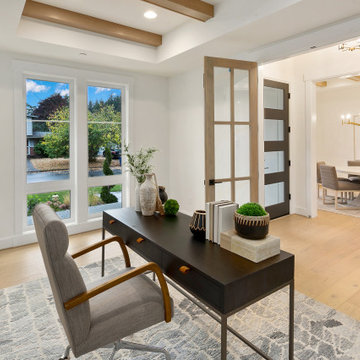
The Victoria's Home Office is designed to inspire productivity and creativity. The centerpiece of the room is a dark wooden desk, providing a sturdy and elegant workspace. The shiplap ceiling adds character and texture to the room, creating a cozy and inviting atmosphere. A gray rug adorns the floor, adding a touch of softness and comfort underfoot. The white walls provide a clean and bright backdrop, allowing for focus and concentration. Accompanying the desk are gray chairs that offer both comfort and style, allowing for comfortable seating during work hours. The office is complete with wooden 6-lite doors, adding a touch of sophistication and serving as a stylish entryway to the space. The Victoria's Home Office provides the perfect environment for work and study, combining functionality and aesthetics to enhance productivity and creativity.
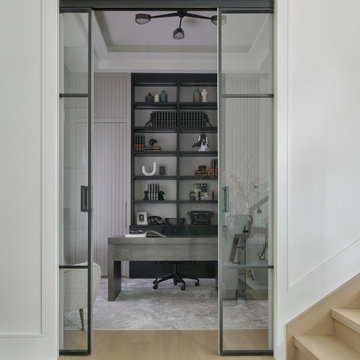
Modernes Arbeitszimmer mit Arbeitsplatz, hellem Holzboden, freistehendem Schreibtisch und Kassettendecke in Toronto
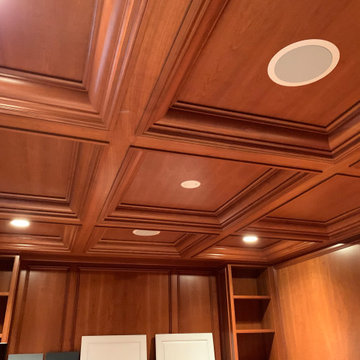
Beautiful office transformation. We changed the classic stained wood look to a new, upgraded and elegant Smoke Gray Satin finish from Benjamin Moore. What a difference. Client was very happy with and and we hope you enjoy it as well.

The family living in this shingled roofed home on the Peninsula loves color and pattern. At the heart of the two-story house, we created a library with high gloss lapis blue walls. The tête-à-tête provides an inviting place for the couple to read while their children play games at the antique card table. As a counterpoint, the open planned family, dining room, and kitchen have white walls. We selected a deep aubergine for the kitchen cabinetry. In the tranquil master suite, we layered celadon and sky blue while the daughters' room features pink, purple, and citrine.
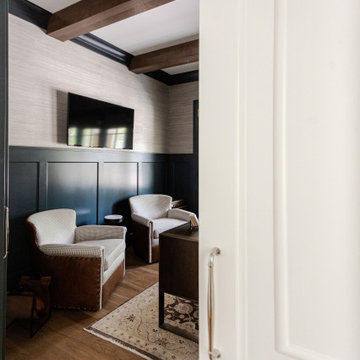
The home office is used daily for this executive who works remotely. Everything was thoughtfully designed for the needs - a drink refrigerator and file drawers are built into the wall cabinetry; various lighting options, grass cloth wallpaper, swivel chairs and a wall-mounted tv
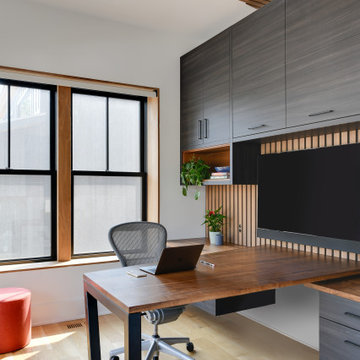
This modern custom home is a beautiful blend of thoughtful design and comfortable living. No detail was left untouched during the design and build process. Taking inspiration from the Pacific Northwest, this home in the Washington D.C suburbs features a black exterior with warm natural woods. The home combines natural elements with modern architecture and features clean lines, open floor plans with a focus on functional living.
Exklusive Arbeitszimmer mit Deckengestaltungen Ideen und Design
3