Exklusive Arbeitszimmer mit gewölbter Decke Ideen und Design
Suche verfeinern:
Budget
Sortieren nach:Heute beliebt
21 – 40 von 114 Fotos
1 von 3

Pecky and clear cypress wood walls, moldings, and arched beam ceiling is the feature of the study. Custom designed cypress cabinetry was built to complement the interior architectural details
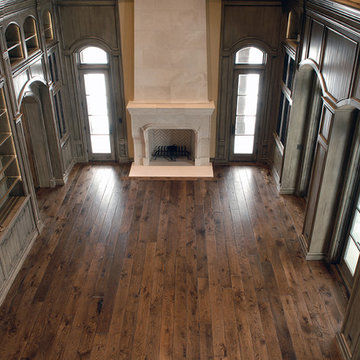
How do I love thee? As many ways as there are parquet patterns and exquisite details in this home. Using French Oak wood and a dash of imagination, this home is elevated to the status of royal residence. Floor: 4”+7-1/4” wide-plank +5” Chevron parquet +36”x 36” Versailles parquet + bespoke inlay Vintage French Oak Rustic Character Victorian Collection hand scraped pillowed edge color Antique Brown Satin Hardwax Oil. For more information please email us at: sales@signaturehardwoods.com
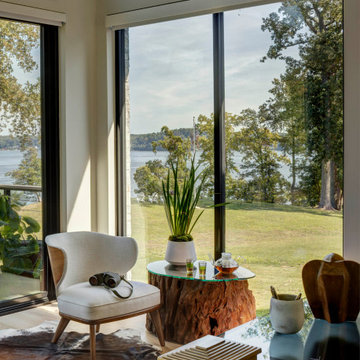
A glass box office is the sole space perched on the second floor, boasting expansive views of water and the surrounding environment.
Mittelgroßes Modernes Arbeitszimmer mit beiger Wandfarbe, hellem Holzboden, freistehendem Schreibtisch, braunem Boden und gewölbter Decke in Baltimore
Mittelgroßes Modernes Arbeitszimmer mit beiger Wandfarbe, hellem Holzboden, freistehendem Schreibtisch, braunem Boden und gewölbter Decke in Baltimore
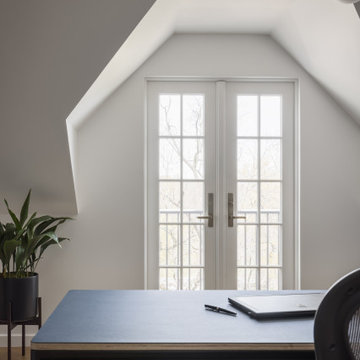
Mittelgroßes Modernes Arbeitszimmer mit Arbeitsplatz, weißer Wandfarbe, hellem Holzboden, freistehendem Schreibtisch, braunem Boden und gewölbter Decke in Kansas City
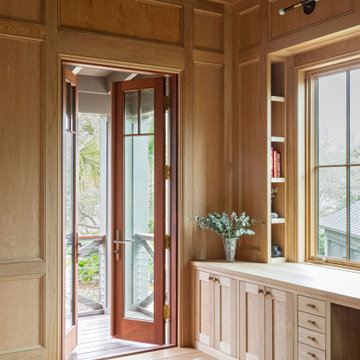
Großes Mediterranes Arbeitszimmer mit Arbeitsplatz, brauner Wandfarbe, hellem Holzboden, Einbau-Schreibtisch, braunem Boden und gewölbter Decke in Charleston
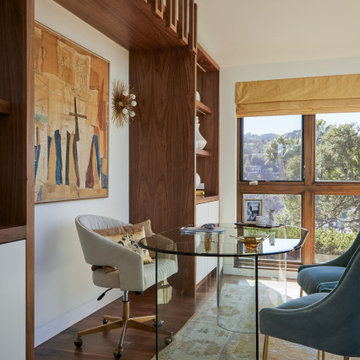
Großes Mid-Century Arbeitszimmer mit weißer Wandfarbe, braunem Holzboden, freistehendem Schreibtisch, braunem Boden und gewölbter Decke in Los Angeles
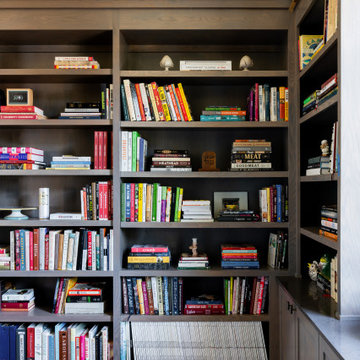
This new home was built on an old lot in Dallas, TX in the Preston Hollow neighborhood. The new home is a little over 5,600 sq.ft. and features an expansive great room and a professional chef’s kitchen. This 100% brick exterior home was built with full-foam encapsulation for maximum energy performance. There is an immaculate courtyard enclosed by a 9' brick wall keeping their spool (spa/pool) private. Electric infrared radiant patio heaters and patio fans and of course a fireplace keep the courtyard comfortable no matter what time of year. A custom king and a half bed was built with steps at the end of the bed, making it easy for their dog Roxy, to get up on the bed. There are electrical outlets in the back of the bathroom drawers and a TV mounted on the wall behind the tub for convenience. The bathroom also has a steam shower with a digital thermostatic valve. The kitchen has two of everything, as it should, being a commercial chef's kitchen! The stainless vent hood, flanked by floating wooden shelves, draws your eyes to the center of this immaculate kitchen full of Bluestar Commercial appliances. There is also a wall oven with a warming drawer, a brick pizza oven, and an indoor churrasco grill. There are two refrigerators, one on either end of the expansive kitchen wall, making everything convenient. There are two islands; one with casual dining bar stools, as well as a built-in dining table and another for prepping food. At the top of the stairs is a good size landing for storage and family photos. There are two bedrooms, each with its own bathroom, as well as a movie room. What makes this home so special is the Casita! It has its own entrance off the common breezeway to the main house and courtyard. There is a full kitchen, a living area, an ADA compliant full bath, and a comfortable king bedroom. It’s perfect for friends staying the weekend or in-laws staying for a month.
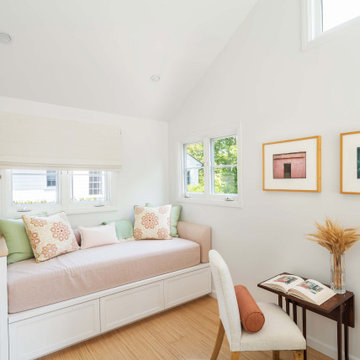
Our design for the Ruby Residence augmented views to the outdoors at every opportunity, while completely transforming the style and curb appeal of the home in the process. This second story addition added a bedroom suite upstairs, and a new foyer and powder room below, while minimally impacting the rest of the existing home. We also completely remodeled the galley kitchen to open it up to the adjacent living spaces. The design carefully considered the balance of views and privacy, offering the best of both worlds with our design. The result is a bright and airy home with an effortlessly coastal chic vibe.
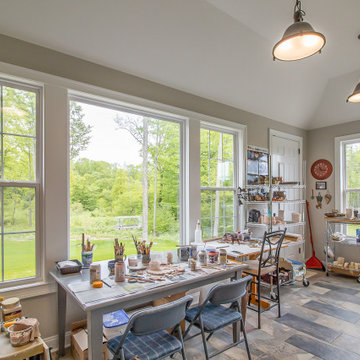
Walk Through Wednesday Featuring a ceramic artist’s studio in Bainbridge, Ohio! Tell us what you envision and we’ll make it happen ?
.
.
.
#payneandpayne #homebuilder #kitchendecor #homedesign #custombuild #dreamstudio
#luxuryhome #ceramicart #ceramicartist @painted_pony_studio
#ohiohomebuilders #ohiocustomhomes #dreamhome #nahb #buildersofinsta #clevelandbuilders #bainbridgeohio #geaugaartist #AtHomeCLE .
.?@paulceroky
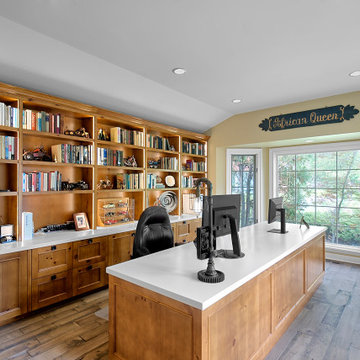
Large home office with custom shelves and custom desk has lots of natural light for an open feel.
Norman Sizemore - photographer
Großes Landhaus Arbeitszimmer mit Arbeitsplatz, gelber Wandfarbe, dunklem Holzboden, Einbau-Schreibtisch, braunem Boden und gewölbter Decke in Chicago
Großes Landhaus Arbeitszimmer mit Arbeitsplatz, gelber Wandfarbe, dunklem Holzboden, Einbau-Schreibtisch, braunem Boden und gewölbter Decke in Chicago
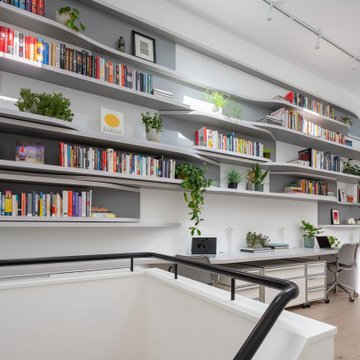
Moving up the stairs to the second floor, the full effect of the reconfigured floors and roofline is revealed. Thirteen foot ceilings created by a dormer addition, and a radically open-concept layout, create a personal oasis for the clients that blends program elements that are typically separated.
Abandoning conventional layout constraints that didn’t suit how the clients like to live, allowed for a radical spatial reconfiguration. Areas for working, reading, bathing, and sleeping are woven together seamlessly within one cohesive space.
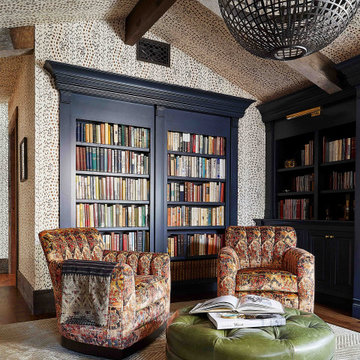
This home office has a beautiful blue, recessed bookshelf set against a white and brown speckled wallpaper. There are two multi-color, patterned accent chairs and a green leather ottoman. The room also features an exposed wood-beam ceiling and a black globe chandelier.
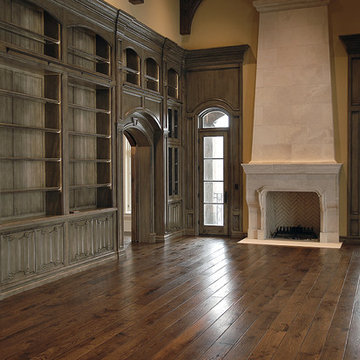
How do I love thee? As many ways as there are parquet patterns and exquisite details in this home. Using French Oak wood and a dash of imagination, this home is elevated to the status of royal residence. Floor: 4”+7-1/4” wide-plank +5” Chevron parquet +36”x 36” Versailles parquet + bespoke inlay Vintage French Oak Rustic Character Victorian Collection hand scraped pillowed edge color Antique Brown Satin Hardwax Oil. For more information please email us at: sales@signaturehardwoods.com
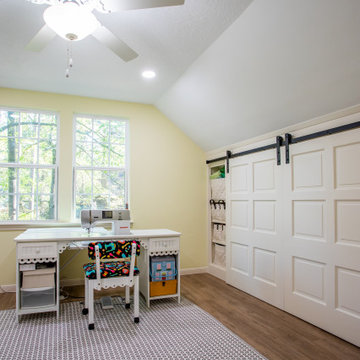
An old attic into a new living space: a sewing room, two beautiful sewing room, with two windows and storage space built-in, covered with barn doors and lots of shelving
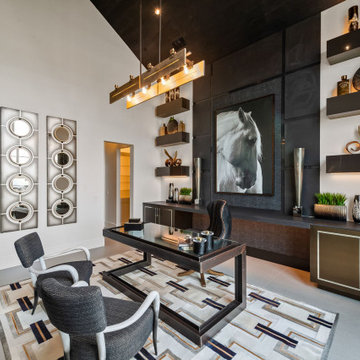
Großes Klassisches Arbeitszimmer mit Arbeitsplatz, bunten Wänden, Vinylboden, freistehendem Schreibtisch, beigem Boden, gewölbter Decke und Tapetenwänden in Dallas
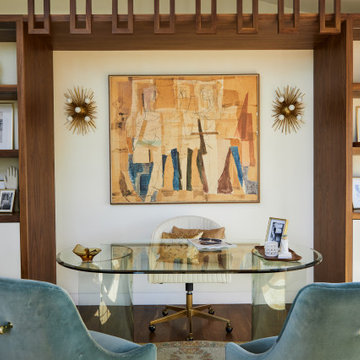
Großes Retro Arbeitszimmer mit weißer Wandfarbe, braunem Holzboden, freistehendem Schreibtisch, braunem Boden und gewölbter Decke in Los Angeles
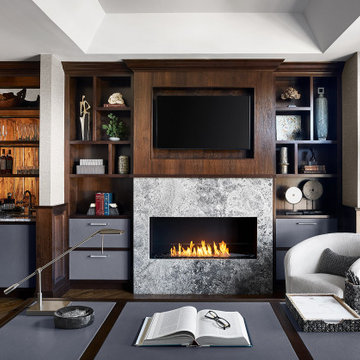
Großes Klassisches Arbeitszimmer mit Arbeitsplatz, grauer Wandfarbe, dunklem Holzboden, Gaskamin, Kaminumrandung aus Stein, freistehendem Schreibtisch, braunem Boden, gewölbter Decke und Wandpaneelen in Chicago
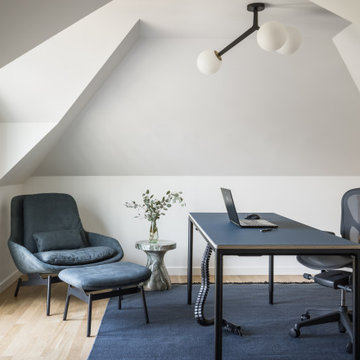
Mittelgroßes Modernes Arbeitszimmer mit Arbeitsplatz, weißer Wandfarbe, hellem Holzboden, freistehendem Schreibtisch, braunem Boden und gewölbter Decke in Kansas City
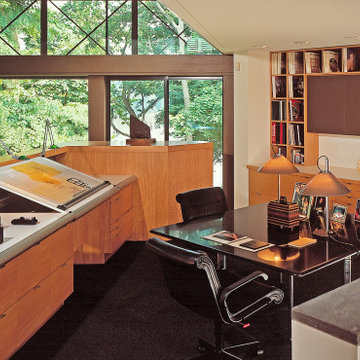
Living, dining and sleeping areas, which are arranged in a linear sequence, can be accessed from a prominent circulation spine and gallery that parallels the river.
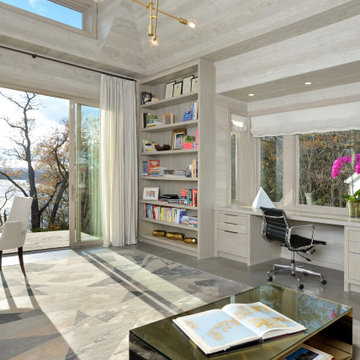
Geräumiges Modernes Arbeitszimmer ohne Kamin mit Arbeitsplatz, grauer Wandfarbe, Schieferboden, Einbau-Schreibtisch, grauem Boden, gewölbter Decke und Holzwänden in Toronto
Exklusive Arbeitszimmer mit gewölbter Decke Ideen und Design
2