Exklusive Arbeitszimmer mit grüner Wandfarbe Ideen und Design
Suche verfeinern:
Budget
Sortieren nach:Heute beliebt
21 – 40 von 193 Fotos
1 von 3
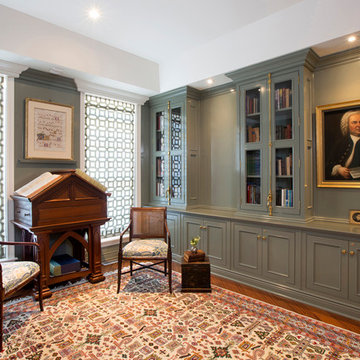
Custom craftsmanship goes a long way in a small space. This family library brings elegance to new level.
Mittelgroßes Klassisches Lesezimmer mit grüner Wandfarbe, braunem Holzboden, freistehendem Schreibtisch und braunem Boden in New York
Mittelgroßes Klassisches Lesezimmer mit grüner Wandfarbe, braunem Holzboden, freistehendem Schreibtisch und braunem Boden in New York
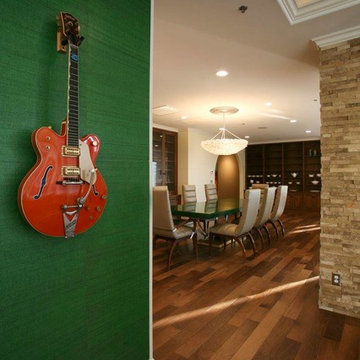
Jerry Butts Photography
Stilmix Arbeitszimmer mit Arbeitsplatz, grüner Wandfarbe und braunem Holzboden in Nashville
Stilmix Arbeitszimmer mit Arbeitsplatz, grüner Wandfarbe und braunem Holzboden in Nashville
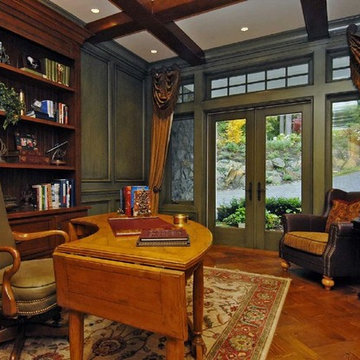
Mittelgroßes Rustikales Arbeitszimmer mit Arbeitsplatz, grüner Wandfarbe, braunem Holzboden und freistehendem Schreibtisch in Denver
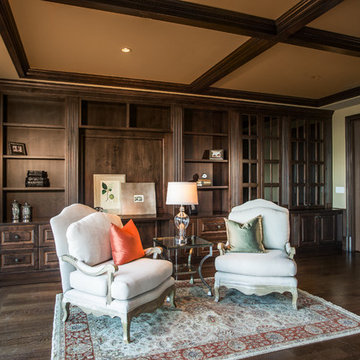
A breathtaking city, bay and mountain view over take the senses as one enters the regal estate of this Woodside California home. At apx 17,000 square feet the exterior of the home boasts beautiful hand selected stone quarry material, custom blended slate roofing with pre aged copper rain gutters and downspouts. Every inch of the exterior one finds intricate timeless details. As one enters the main foyer a grand marble staircase welcomes them, while an ornate metal with gold-leaf laced railing outlines the staircase. A high performance chef’s kitchen waits at one wing while separate living quarters are down the other. A private elevator in the heart of the home serves as a second means of arriving from floor to floor. The properties vanishing edge pool serves its viewer with breathtaking views while a pool house with separate guest quarters are just feet away. This regal estate boasts a new level of luxurious living built by Markay Johnson Construction.
Builder: Markay Johnson Construction
visit: www.mjconstruction.com
Photographer: Scot Zimmerman
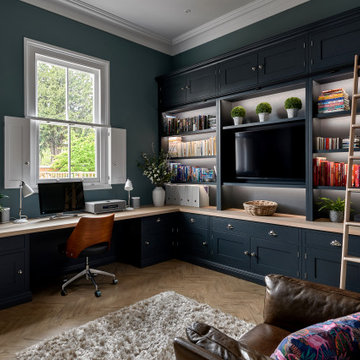
This was such a stunning room to design, with some of the highest ceilings we’d ever seen. The space was flooded with light which gave us fabulous scope with the colour scheme and made for a lovely space to work in.
The cabinetry was crafted to match the Arlington style already in the kitchen, and we took elements of the colour scheme here into the study to create a harmonious colour palette that flowed from one room to the next. Base cabinets and drawer space offered ample storage, all corners being utilised with the use of some clever internal storage systems, and all were topped with grey white washed solid oak desktops.
We used traditionally styled nickel knobs and drawer pulls crafted by a local brassfounder, and to access the high cabinets, a beautiful oak library ladder added a practical and characterful finishing touch.
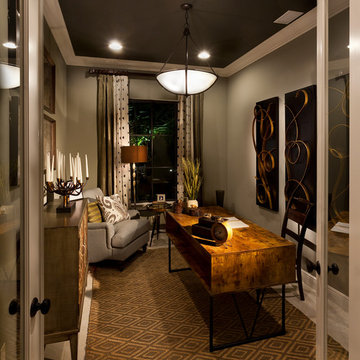
The Akarra IV features Spanish-Mediterranean style architecture accented at both the interior and exterior. Throughout the home, hand-painted tiles and rich wood and brick ceiling details are a perfect pairing of classic and contemporary finishes.
Gene Pollux Photography
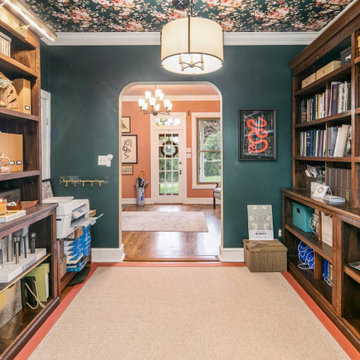
Victorian Home + Office Renovation
Mittelgroßes Klassisches Arbeitszimmer mit Arbeitsplatz, grüner Wandfarbe, dunklem Holzboden, freistehendem Schreibtisch, rosa Boden und Tapetendecke in Sonstige
Mittelgroßes Klassisches Arbeitszimmer mit Arbeitsplatz, grüner Wandfarbe, dunklem Holzboden, freistehendem Schreibtisch, rosa Boden und Tapetendecke in Sonstige
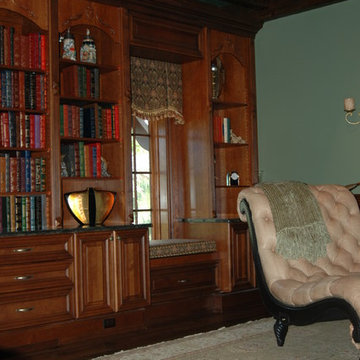
Großes Klassisches Lesezimmer ohne Kamin mit grüner Wandfarbe, dunklem Holzboden und braunem Boden in Sonstige
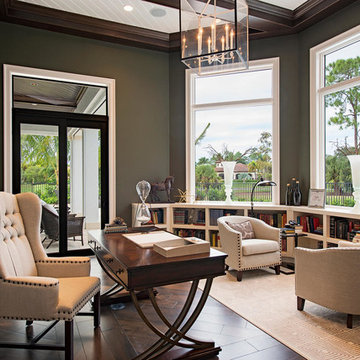
Großes Klassisches Arbeitszimmer mit Arbeitsplatz, grüner Wandfarbe, freistehendem Schreibtisch und dunklem Holzboden in Miami
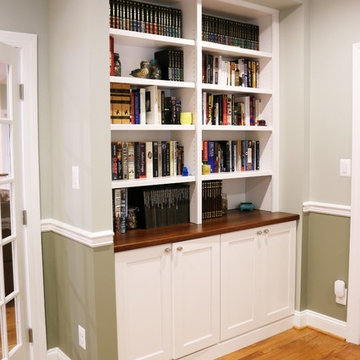
These built-in cabinets in the study (repeated on the other side of the glass door as well) lend an air of formality to the study. They are great for storage, and the niche walls built around them give them a stately look.
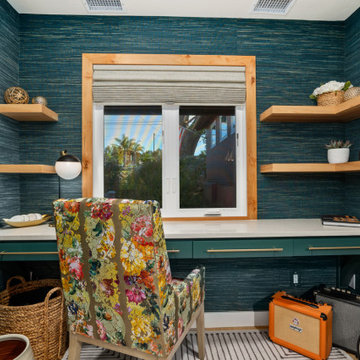
Office and Music Room:
The office was adorned with rich grass cloth, creating a warm and inviting atmosphere.
A custom-made floating desk with custom corbels and Quartzite countertop was installed, along with reading space and floating shelves.
The addition of custom windows and alder window trim enhanced the aesthetic of the room.
The design allowed for versatile use as both an office and a music room.
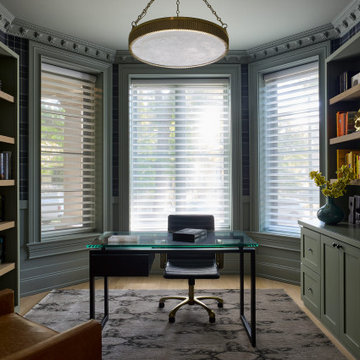
Mittelgroßes Klassisches Lesezimmer mit grüner Wandfarbe, hellem Holzboden, freistehendem Schreibtisch und Tapetenwänden in Chicago
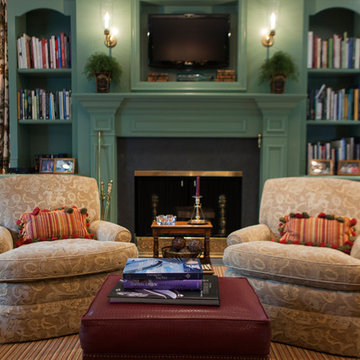
Home Office | Charles Barnes
Großes Klassisches Arbeitszimmer ohne Kamin mit Arbeitsplatz, grüner Wandfarbe, Teppichboden und freistehendem Schreibtisch in St. Louis
Großes Klassisches Arbeitszimmer ohne Kamin mit Arbeitsplatz, grüner Wandfarbe, Teppichboden und freistehendem Schreibtisch in St. Louis
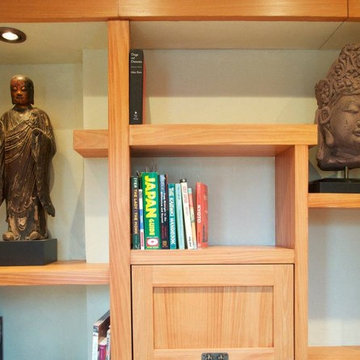
Kleines Asiatisches Arbeitszimmer ohne Kamin mit Arbeitsplatz, grüner Wandfarbe, hellem Holzboden und Einbau-Schreibtisch in Chicago
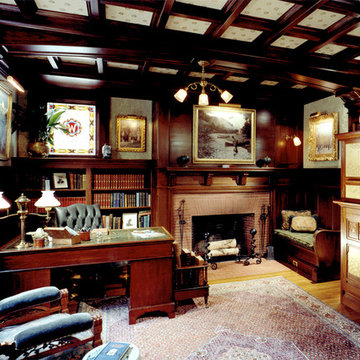
A new Home Office in what was an empty room in an 1897 Colonial Revival House
Großes Klassisches Arbeitszimmer mit Arbeitsplatz, grüner Wandfarbe, braunem Holzboden, Kamin, freistehendem Schreibtisch und Kaminumrandung aus Backstein in Boston
Großes Klassisches Arbeitszimmer mit Arbeitsplatz, grüner Wandfarbe, braunem Holzboden, Kamin, freistehendem Schreibtisch und Kaminumrandung aus Backstein in Boston
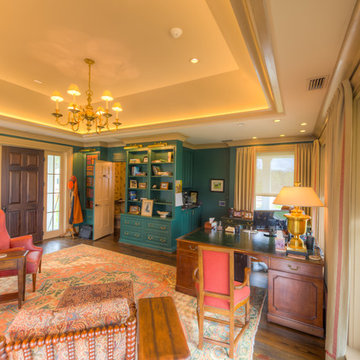
Home Office Addition at Hunting Plantation, includes half bath, cabinet built-ins, specialty trim and ceiling and fireplace
Klassisches Arbeitszimmer mit Arbeitsplatz, grüner Wandfarbe, dunklem Holzboden, Kamin und freistehendem Schreibtisch in Atlanta
Klassisches Arbeitszimmer mit Arbeitsplatz, grüner Wandfarbe, dunklem Holzboden, Kamin und freistehendem Schreibtisch in Atlanta
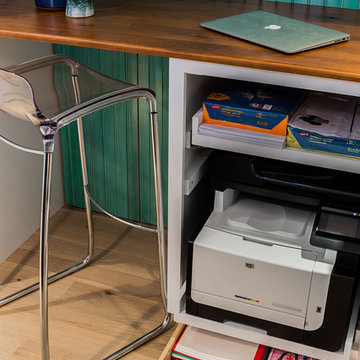
Once apon a time this was a scary basement. The entire house system was located in the center of this room. We updated the systems and were able to locate all the systems to the closet. The space now is a study area, laundry, wine bar. How fun!
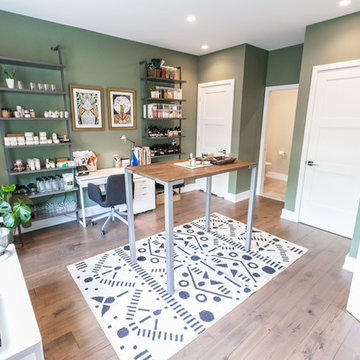
This new construction property in Northern liberties is the 5000 square-foot, home to Philadelphia Eagles, Malcolm Jenkins and his beautiful wife and daughter. Henck Design did material selections for every inch of the home. We selected flooring, tile, bathroom vanities, rugs, furniture and more.
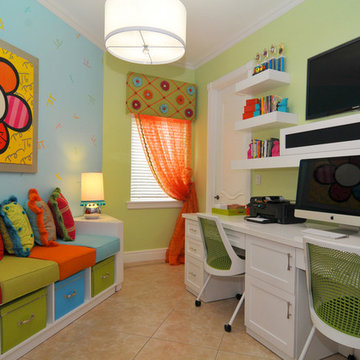
Kleines Modernes Arbeitszimmer mit Arbeitsplatz, Porzellan-Bodenfliesen, Einbau-Schreibtisch und grüner Wandfarbe in Miami
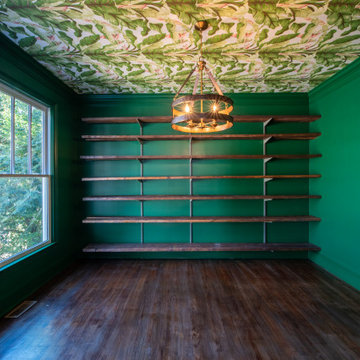
Mittelgroßes Mid-Century Lesezimmer mit grüner Wandfarbe, dunklem Holzboden, braunem Boden und Tapetendecke in Atlanta
Exklusive Arbeitszimmer mit grüner Wandfarbe Ideen und Design
2