Exklusive Baby- und Kinderzimmer mit beigem Boden Ideen und Design
Suche verfeinern:
Budget
Sortieren nach:Heute beliebt
61 – 80 von 405 Fotos
1 von 3
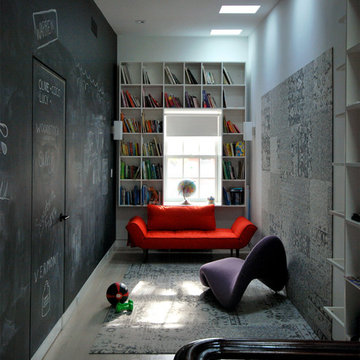
This double-wide hallway was transformed into a cute lounge for the kids to share. We worked closely with the clients' daughters to come up with a design that they would love. The rug--made up of FLOR tiles, climbs up the wall.
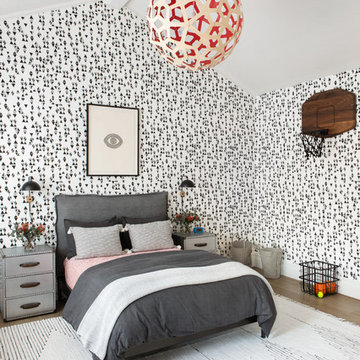
Architecture, Construction Management, Interior Design, Art Curation & Real Estate Advisement by Chango & Co.
Construction by MXA Development, Inc.
Photography by Sarah Elliott
See the home tour feature in Domino Magazine
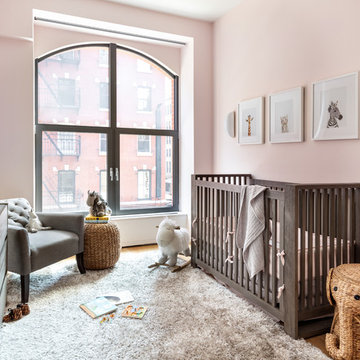
Photography: Regan Wood Photography
Mittelgroßes Modernes Babyzimmer mit rosa Wandfarbe, hellem Holzboden und beigem Boden in New York
Mittelgroßes Modernes Babyzimmer mit rosa Wandfarbe, hellem Holzboden und beigem Boden in New York
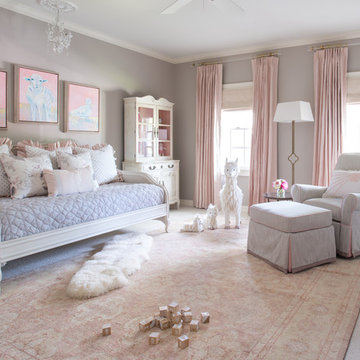
Michael Hunter
Großes Klassisches Babyzimmer mit grauer Wandfarbe, Teppichboden und beigem Boden in Dallas
Großes Klassisches Babyzimmer mit grauer Wandfarbe, Teppichboden und beigem Boden in Dallas
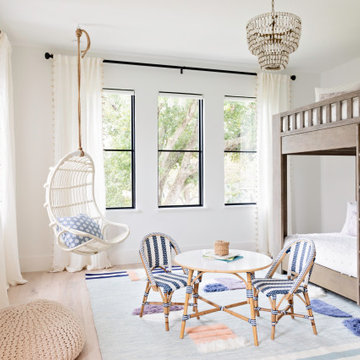
Großes Klassisches Mädchenzimmer mit Schlafplatz, weißer Wandfarbe, hellem Holzboden und beigem Boden in Orlando
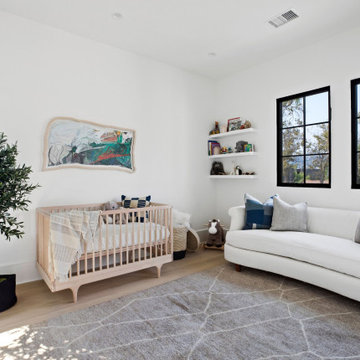
Großes, Neutrales Klassisches Babyzimmer mit weißer Wandfarbe, hellem Holzboden, beigem Boden und Kassettendecke in Los Angeles
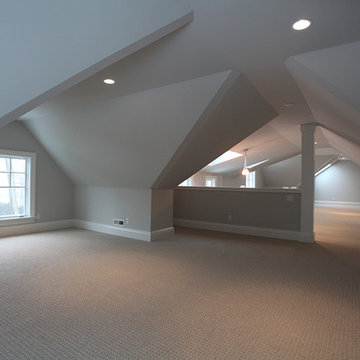
Großes, Neutrales Klassisches Kinderzimmer mit grauer Wandfarbe, Teppichboden, beigem Boden und Spielecke in Sonstige
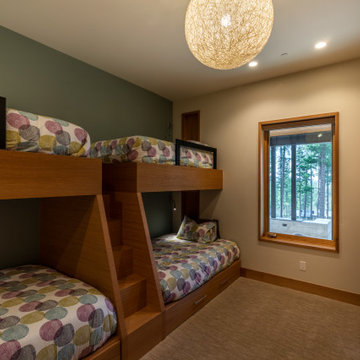
A modern bunk room with a soothing green accent wall and custom built-in bunk beds with an integrated ladder. On the opposite wall are large built-in lockers. At each bunk are wall mounted reading lights and built-in recessed cubbies. Below the lower bunks are two pull-out trundle beds for extra sleeping spaces.
Photo courtesy © Martis Camp Realty & Paul Hamill Photography
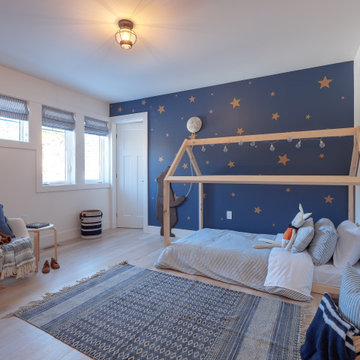
Modern lake house decorated with warm wood tones and blue accents.
Großes Modernes Jungszimmer mit Schlafplatz, weißer Wandfarbe, hellem Holzboden und beigem Boden in Sonstige
Großes Modernes Jungszimmer mit Schlafplatz, weißer Wandfarbe, hellem Holzboden und beigem Boden in Sonstige
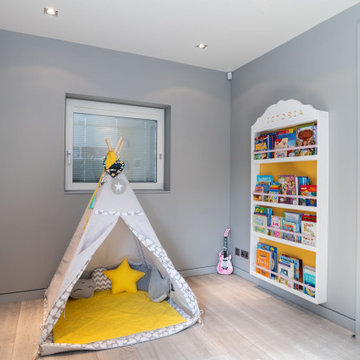
Mittelgroßes Modernes Mädchenzimmer mit Spielecke, grauer Wandfarbe, hellem Holzboden und beigem Boden in London
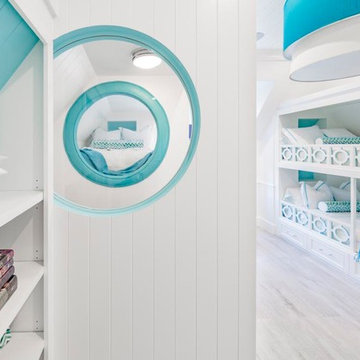
Mittelgroßes, Neutrales Klassisches Kinderzimmer mit Schlafplatz, weißer Wandfarbe, hellem Holzboden und beigem Boden in Dallas
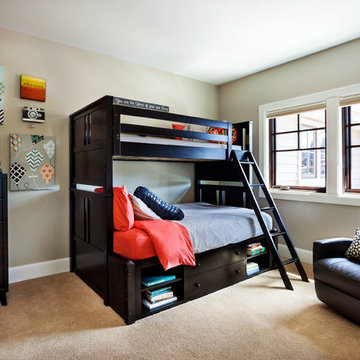
Blackstone Edge Studios
Großes Klassisches Jungszimmer mit Schlafplatz, beiger Wandfarbe, Teppichboden und beigem Boden in Portland
Großes Klassisches Jungszimmer mit Schlafplatz, beiger Wandfarbe, Teppichboden und beigem Boden in Portland
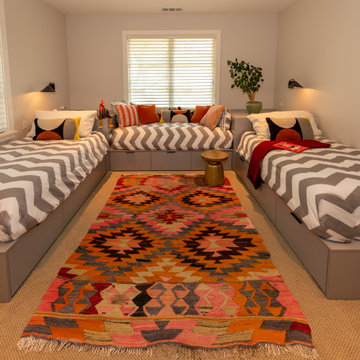
This home in Napa off Silverado was rebuilt after burning down in the 2017 fires. Architect David Rulon, a former associate of Howard Backen, known for this Napa Valley industrial modern farmhouse style. Composed in mostly a neutral palette, the bones of this house are bathed in diffused natural light pouring in through the clerestory windows. Beautiful textures and the layering of pattern with a mix of materials add drama to a neutral backdrop. The homeowners are pleased with their open floor plan and fluid seating areas, which allow them to entertain large gatherings. The result is an engaging space, a personal sanctuary and a true reflection of it's owners' unique aesthetic.
Inspirational features are metal fireplace surround and book cases as well as Beverage Bar shelving done by Wyatt Studio, painted inset style cabinets by Gamma, moroccan CLE tile backsplash and quartzite countertops.
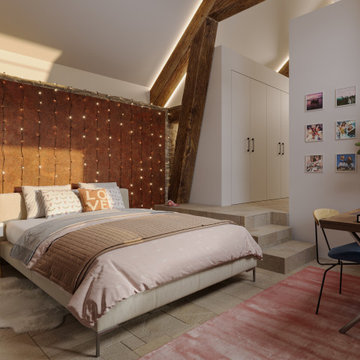
Bienvenue dans notre monde de rénovation architecturale, où chaque projet devient une histoire à partager.
Au-delà de la rénovation architecturale audacieuse, cette transformation d'un ancien corps de ferme offre également deux terrasses, anciennement en friche. La première terrasse est dédiée aux plaisirs autour d'une piscine. Imaginez-vous vous prélassant sur des transats confortables, sirotant un cocktail rafraîchissant, tandis que l'eau scintille et danse sous vos yeux.
Mais l'expérience ne s'arrête pas là. La deuxième terrasse est utilisé comme salon d'été, idéale pour se plonger dans des discussions le soir près du barbecue.
Cette rénovation est une histoire de passion. Entre audace contemporaine et préservation des éléments d'origine, cette résidence devient le théâtre d'expériences uniques.
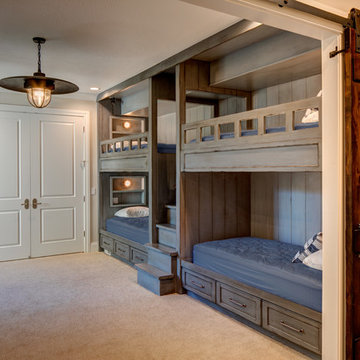
Großes, Neutrales Klassisches Kinderzimmer mit Schlafplatz, beiger Wandfarbe, Teppichboden und beigem Boden in Salt Lake City
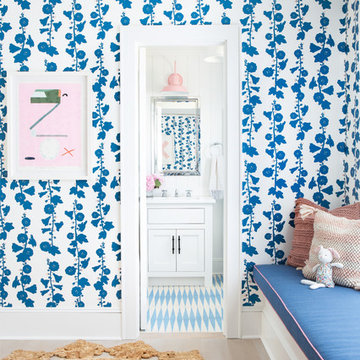
Architectural advisement, Interior Design, Custom Furniture Design & Art Curation by Chango & Co.
Photography by Sarah Elliott
See the feature in Domino Magazine
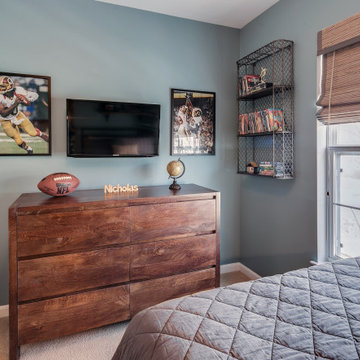
Kleines Klassisches Kinderzimmer mit Schlafplatz, blauer Wandfarbe, Teppichboden und beigem Boden in Washington, D.C.
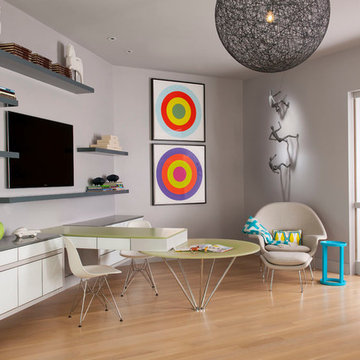
This playful children’s bedroom for two grandsons designed by Mary Anne Smiley, was to bridge the small child to adult gap with furnishings that were fun and youthful in look and feel, but that would transition for the boys as they grow, and would be enjoyable now even to adults guests. This would mean simple clean backgrounds, cutting edge furnishings, vibrant art, and soft supple mix of textures from sleek shiny metallic and acrylic to colorful vinyl for upholstery and resin for desk top, furry Tibetan Lamb long and short and classic furniture pieces that always seem fresh at any stage.
Photographer: Dan Piassick
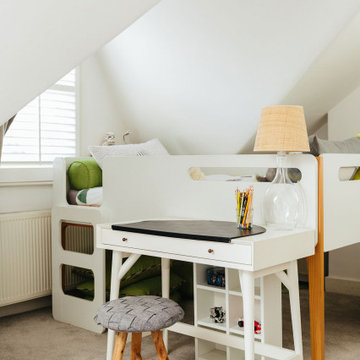
This room has everything your little one needs, a super cool bunk bed that doubles as a desk for getting that last-minute homework done and even a foosball table to entertain them and their friends when they come round for sleepovers!
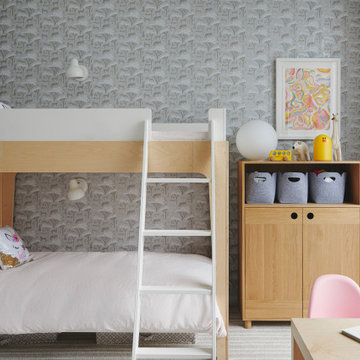
Key decor elements include: Vl38 wall lamps by Louis Poulsen in white, Custom cabinet for toy storage from Bee9 Design, Panton junior chairs by Vitra, Cayo rug by Thayer Design Studio, Parsons play table by Urban Green, Dioscuri 35 table lamp by Artemide, Hygge & West wallpaper in Serengeti ,Metal lazy susan from PB kids, Glory by Erin Lynn Welsh from Uprise Art
Exklusive Baby- und Kinderzimmer mit beigem Boden Ideen und Design
4

