Exklusive Badezimmer mit blauen Schränken Ideen und Design
Suche verfeinern:
Budget
Sortieren nach:Heute beliebt
121 – 140 von 1.070 Fotos
1 von 3

Geräumiges Klassisches Duschbad mit blauem Boden, Marmorboden, Schrankfronten im Shaker-Stil, blauen Schränken, weißen Fliesen, Metrofliesen, weißer Wandfarbe, Unterbauwaschbecken und grauer Waschtischplatte in New York
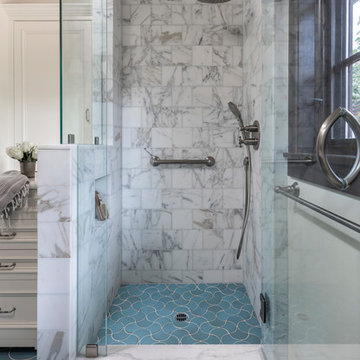
Adam Taylor Photography
Kleines Klassisches Badezimmer mit profilierten Schrankfronten, blauen Schränken, Duschnische, Toilette mit Aufsatzspülkasten, Marmorfliesen, weißer Wandfarbe, Keramikboden, Unterbauwaschbecken, Marmor-Waschbecken/Waschtisch, blauem Boden, Falttür-Duschabtrennung und weißer Waschtischplatte in San Diego
Kleines Klassisches Badezimmer mit profilierten Schrankfronten, blauen Schränken, Duschnische, Toilette mit Aufsatzspülkasten, Marmorfliesen, weißer Wandfarbe, Keramikboden, Unterbauwaschbecken, Marmor-Waschbecken/Waschtisch, blauem Boden, Falttür-Duschabtrennung und weißer Waschtischplatte in San Diego
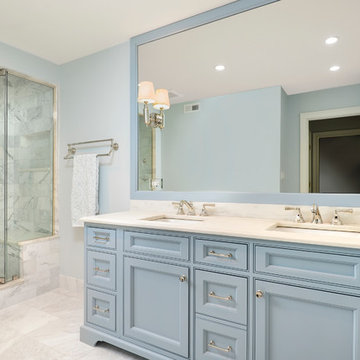
Elizabeth Taich Design is a Chicago-based full-service interior architecture and design firm that specializes in sophisticated yet livable environments.
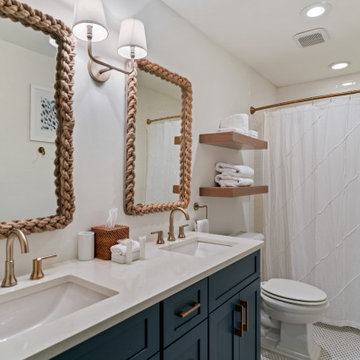
Located in Old Seagrove, FL, this 1980's beach house was is steps away from the beach and a short walk from Seaside Square. Working with local general contractor, Corestruction, the existing 3 bedroom and 3 bath house was completely remodeled. Additionally, 3 more bedrooms and bathrooms were constructed over the existing garage and kitchen, staying within the original footprint. This modern coastal design focused on maximizing light and creating a comfortable and inviting home to accommodate large families vacationing at the beach. The large backyard was completely overhauled, adding a pool, limestone pavers and turf, to create a relaxing outdoor living space.

A very Hollywood Regency inspired bathroom. The strong pallete of navy and white is complimented with brushed gold in the beautiful Astra Walker Tapware. A graphic pattern floor continues the theme throughout the home ensuring harmony and flow.
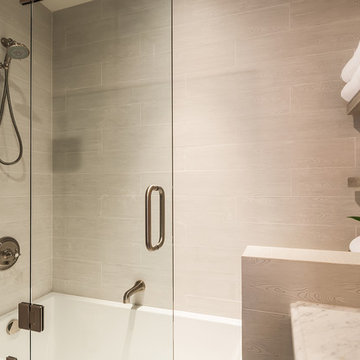
Mittelgroßes Landhaus Duschbad mit verzierten Schränken, blauen Schränken, Badewanne in Nische, Duschnische, grauen Fliesen, Keramikfliesen, grauer Wandfarbe, Keramikboden, Unterbauwaschbecken, Marmor-Waschbecken/Waschtisch, grauem Boden, Falttür-Duschabtrennung und weißer Waschtischplatte in Los Angeles

Mittelgroßes Landhausstil Badezimmer En Suite mit blauen Schränken, Löwenfuß-Badewanne, blauer Wandfarbe, dunklem Holzboden, Unterbauwaschbecken, Marmor-Waschbecken/Waschtisch, braunem Boden und flächenbündigen Schrankfronten in New York
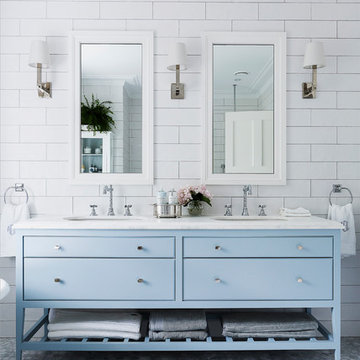
Klassisches Badezimmer En Suite mit blauen Schränken, weißer Wandfarbe, Marmorboden, Unterbauwaschbecken, Marmor-Waschbecken/Waschtisch, weißen Fliesen, Metrofliesen und Kassettenfronten in Sydney
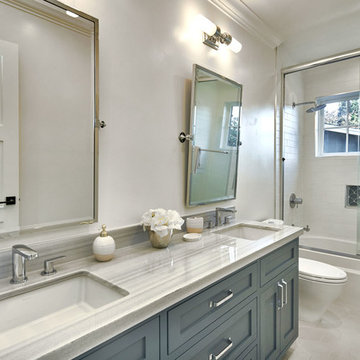
Arch Studio, Inc. Architecture & Interiors 2018
Mittelgroßes Landhaus Kinderbad mit Schrankfronten im Shaker-Stil, blauen Schränken, Badewanne in Nische, Duschnische, Toilette mit Aufsatzspülkasten, weißen Fliesen, Metrofliesen, weißer Wandfarbe, Porzellan-Bodenfliesen, Unterbauwaschbecken, Quarzwerkstein-Waschtisch, grauem Boden, Schiebetür-Duschabtrennung und weißer Waschtischplatte in San Francisco
Mittelgroßes Landhaus Kinderbad mit Schrankfronten im Shaker-Stil, blauen Schränken, Badewanne in Nische, Duschnische, Toilette mit Aufsatzspülkasten, weißen Fliesen, Metrofliesen, weißer Wandfarbe, Porzellan-Bodenfliesen, Unterbauwaschbecken, Quarzwerkstein-Waschtisch, grauem Boden, Schiebetür-Duschabtrennung und weißer Waschtischplatte in San Francisco

A compact bathroom was updated with finishes honoring the historic home. Maximum storage is incorporated into the vanity. Inset mirrors help expand the brightness and feeling of space. Living un-lacquered brass fixtures are used through out the home to honor its vintage charm.
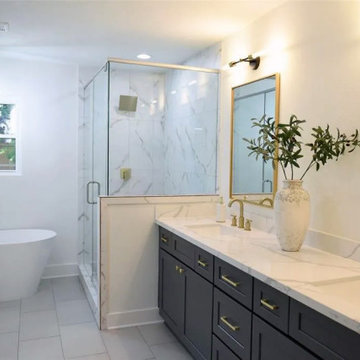
Großes Badezimmer En Suite mit blauen Schränken, freistehender Badewanne, Eckdusche, weißen Fliesen, Marmorfliesen, weißer Wandfarbe, Quarzit-Waschtisch, Falttür-Duschabtrennung, weißer Waschtischplatte, Doppelwaschbecken und eingebautem Waschtisch in Sonstige
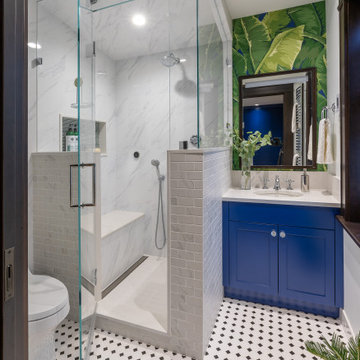
These homeowners are very passionate about their historic home and they’re repeat Clients. This single-family home has been featured in the 2018 Heritage House Tour (and we hope again in the future.) It is a great example of a Modern Craftsman Style throughout.

This medium-sized bathroom had ample space to create a luxurious bathroom for this young professional couple with 3 young children. My clients really wanted a place to unplug and relax where they could retreat and recharge.
New cabinets were a must with customized interiors to reduce cluttered countertops and make morning routines easier and more organized. We selected Hale Navy for the painted finish with an upscale recessed panel door. Honey bronze hardware is a nice contrast to the navy paint instead of an expected brushed silver. For storage, a grooming center to organize hair dryer, curling iron and brushes keeps everything in place for morning routines. On the opposite, a pull-out organizer outfitted with trays for smaller personal items keeps everything at the fingertips. I included a pull-out hamper to keep laundry and towels off the floor. Another design detail I like to include is drawers in the sink cabinets. It is much better to have drawers notched for the plumbing when organizing bathroom products instead of filling up a large base cabinet.
The room already had beautiful windows and was bathed in natural light from an existing skylight. I enhanced the natural lighting with some recessed can lights, a light in the shower as well as sconces around the mirrored medicine cabinets. The best thing about the medicine cabinets is not only the additional storage but when both doors are opened you can see the back of your head. The inside of the cabinet doors are mirrored. Honey Bronze sconces are perfect lighting at the vanity for makeup and shaving.
A larger shower for my very tall client with a built-in bench was a priority for this bathroom. I recommend stream showers whenever designing a bathroom and my client loved the idea of that feature as a surprise for his wife. Steam adds to the wellness and health aspect of any good bathroom design. We were able to access a small closet space just behind the shower a perfect spot for the steam unit. In addition to the steam, a handheld shower is another “standard” item in our shower designs. I like to locate these near a bench so you can sit while you target sore shoulder and back muscles. Another benefit is the cleanability of the shower walls and being able to take a quick shower without getting your hair wet. The slide bar is just the thing to accommodate different heights.
For Mrs., a tub for soaking and relaxing were the main ingredients required for this remodel. Here I specified a Bain Ultra freestanding tub complete with air massage, chromatherapy, and a heated backrest. The tub filer is floor mounted and adds another element of elegance to the bath. I located the tub in a bay window so the bather can enjoy the beautiful view out of the window. It is also a great way to relax after a round of golf. Either way, both of my clients can enjoy the benefits of this tub.
The tiles selected for the shower and the lower walls of the bathroom are slightly oversized subway tiles in a clean and bright white. The floors are 12x24 porcelain marble. The shower floor features a flat-cut marble pebble tile. Behind the vanity, the wall is tiled with Zellige tile in a herringbone pattern. The colors of the tile connect all the colors used in the bath.
The final touches of elegance and luxury to complete our design, are the soft lilac paint on the walls, the mix of metal materials on the faucets, cabinet hardware, lighting, and yes, an oversized heated towel warmer complete with robe hooks.
This truly is a space for rejuvenation and wellness.
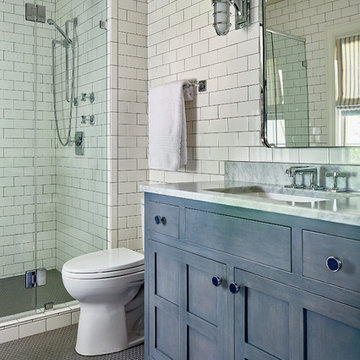
Dustin.Peck.Photography.Inc
Mittelgroßes Klassisches Duschbad mit Schrankfronten im Shaker-Stil, blauen Schränken, Wandtoilette mit Spülkasten, weißen Fliesen, Keramikfliesen, weißer Wandfarbe, Marmorboden, Unterbauwaschbecken, Marmor-Waschbecken/Waschtisch, blauem Boden, Eckdusche und Falttür-Duschabtrennung in Sonstige
Mittelgroßes Klassisches Duschbad mit Schrankfronten im Shaker-Stil, blauen Schränken, Wandtoilette mit Spülkasten, weißen Fliesen, Keramikfliesen, weißer Wandfarbe, Marmorboden, Unterbauwaschbecken, Marmor-Waschbecken/Waschtisch, blauem Boden, Eckdusche und Falttür-Duschabtrennung in Sonstige
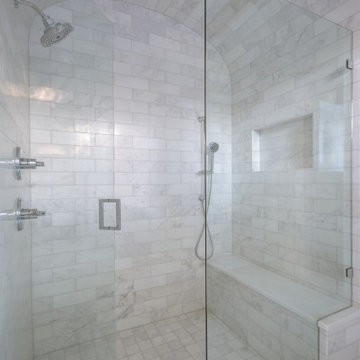
Classic, timeless, and ideally positioned on a picturesque street in the 4100 block, discover this dream home by Jessica Koltun Home. The blend of traditional architecture and contemporary finishes evokes warmth while understated elegance remains constant throughout this Midway Hollow masterpiece. Countless custom features and finishes include museum-quality walls, white oak beams, reeded cabinetry, stately millwork, and white oak wood floors with custom herringbone patterns. First-floor amenities include a barrel vault, a dedicated study, a formal and casual dining room, and a private primary suite adorned in Carrara marble that has direct access to the laundry room. The second features four bedrooms, three bathrooms, and an oversized game room that could also be used as a sixth bedroom. This is your opportunity to own a designer dream home.
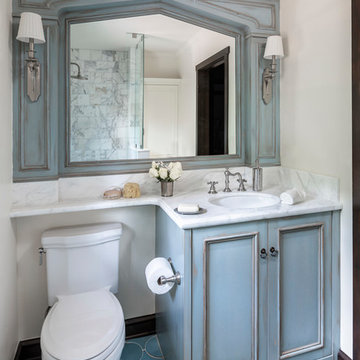
Adam Taylor Photography
Kleines Klassisches Badezimmer mit profilierten Schrankfronten, blauen Schränken, Duschnische, Toilette mit Aufsatzspülkasten, Marmorfliesen, weißer Wandfarbe, Keramikboden, Unterbauwaschbecken, Marmor-Waschbecken/Waschtisch, blauem Boden, Falttür-Duschabtrennung und weißer Waschtischplatte in San Diego
Kleines Klassisches Badezimmer mit profilierten Schrankfronten, blauen Schränken, Duschnische, Toilette mit Aufsatzspülkasten, Marmorfliesen, weißer Wandfarbe, Keramikboden, Unterbauwaschbecken, Marmor-Waschbecken/Waschtisch, blauem Boden, Falttür-Duschabtrennung und weißer Waschtischplatte in San Diego
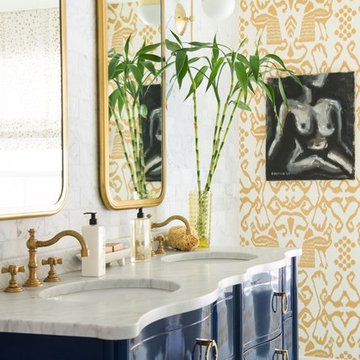
JANE BEILES
Großes Stilmix Badezimmer En Suite mit verzierten Schränken, blauen Schränken, Löwenfuß-Badewanne, Eckdusche, weißen Fliesen, Steinfliesen, Marmorboden, Unterbauwaschbecken, Marmor-Waschbecken/Waschtisch, bunten Wänden und grauem Boden in New York
Großes Stilmix Badezimmer En Suite mit verzierten Schränken, blauen Schränken, Löwenfuß-Badewanne, Eckdusche, weißen Fliesen, Steinfliesen, Marmorboden, Unterbauwaschbecken, Marmor-Waschbecken/Waschtisch, bunten Wänden und grauem Boden in New York

Großes Klassisches Badezimmer En Suite mit Schrankfronten mit vertiefter Füllung, blauen Schränken, freistehender Badewanne, Duschnische, Toilette mit Aufsatzspülkasten, schwarz-weißen Fliesen, Marmorfliesen, bunten Wänden, hellem Holzboden, Unterbauwaschbecken, Granit-Waschbecken/Waschtisch, buntem Boden, Falttür-Duschabtrennung, WC-Raum, Einzelwaschbecken, eingebautem Waschtisch, gewölbter Decke und Tapetenwänden in Los Angeles
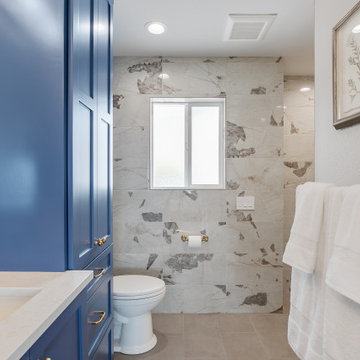
This large format Savior tile from Marazzi extends from the shower to connect the spaces and create a cohesive feature wall.
Mittelgroßes Klassisches Badezimmer En Suite mit Schrankfronten im Shaker-Stil, blauen Schränken, bodengleicher Dusche, Toilette mit Aufsatzspülkasten, grauen Fliesen, Porzellanfliesen, grauer Wandfarbe, Porzellan-Bodenfliesen, Unterbauwaschbecken, Quarzwerkstein-Waschtisch, grauem Boden, offener Dusche, weißer Waschtischplatte, Wandnische, Doppelwaschbecken und eingebautem Waschtisch in Portland
Mittelgroßes Klassisches Badezimmer En Suite mit Schrankfronten im Shaker-Stil, blauen Schränken, bodengleicher Dusche, Toilette mit Aufsatzspülkasten, grauen Fliesen, Porzellanfliesen, grauer Wandfarbe, Porzellan-Bodenfliesen, Unterbauwaschbecken, Quarzwerkstein-Waschtisch, grauem Boden, offener Dusche, weißer Waschtischplatte, Wandnische, Doppelwaschbecken und eingebautem Waschtisch in Portland
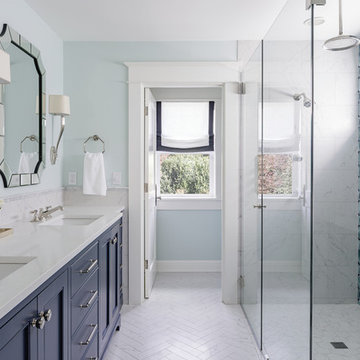
photography by Lincoln Barbour
Großes Klassisches Badezimmer En Suite mit Schrankfronten mit vertiefter Füllung, blauen Schränken, bodengleicher Dusche, Wandtoilette mit Spülkasten, weißen Fliesen, Porzellanfliesen, blauer Wandfarbe, Porzellan-Bodenfliesen, Unterbauwaschbecken, Quarzwerkstein-Waschtisch, weißem Boden und Falttür-Duschabtrennung in Portland
Großes Klassisches Badezimmer En Suite mit Schrankfronten mit vertiefter Füllung, blauen Schränken, bodengleicher Dusche, Wandtoilette mit Spülkasten, weißen Fliesen, Porzellanfliesen, blauer Wandfarbe, Porzellan-Bodenfliesen, Unterbauwaschbecken, Quarzwerkstein-Waschtisch, weißem Boden und Falttür-Duschabtrennung in Portland
Exklusive Badezimmer mit blauen Schränken Ideen und Design
7