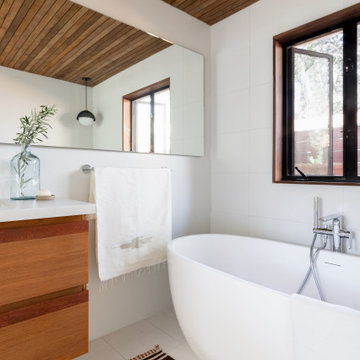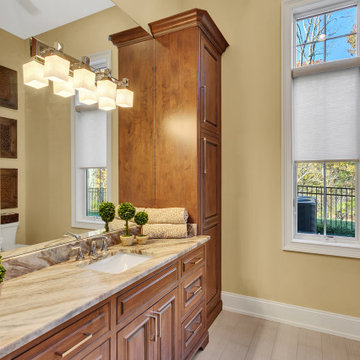Exklusive Badezimmer mit Deckengestaltungen Ideen und Design
Suche verfeinern:
Budget
Sortieren nach:Heute beliebt
1 – 20 von 3.024 Fotos
1 von 3

Large and modern master bathroom primary bathroom. Grey and white marble paired with warm wood flooring and door. Expansive curbless shower and freestanding tub sit on raised platform with LED light strip. Modern glass pendants and small black side table add depth to the white grey and wood bathroom. Large skylights act as modern coffered ceiling flooding the room with natural light.

The goal of this project was to upgrade the builder grade finishes and create an ergonomic space that had a contemporary feel. This bathroom transformed from a standard, builder grade bathroom to a contemporary urban oasis. This was one of my favorite projects, I know I say that about most of my projects but this one really took an amazing transformation. By removing the walls surrounding the shower and relocating the toilet it visually opened up the space. Creating a deeper shower allowed for the tub to be incorporated into the wet area. Adding a LED panel in the back of the shower gave the illusion of a depth and created a unique storage ledge. A custom vanity keeps a clean front with different storage options and linear limestone draws the eye towards the stacked stone accent wall.
Houzz Write Up: https://www.houzz.com/magazine/inside-houzz-a-chopped-up-bathroom-goes-streamlined-and-swank-stsetivw-vs~27263720
The layout of this bathroom was opened up to get rid of the hallway effect, being only 7 foot wide, this bathroom needed all the width it could muster. Using light flooring in the form of natural lime stone 12x24 tiles with a linear pattern, it really draws the eye down the length of the room which is what we needed. Then, breaking up the space a little with the stone pebble flooring in the shower, this client enjoyed his time living in Japan and wanted to incorporate some of the elements that he appreciated while living there. The dark stacked stone feature wall behind the tub is the perfect backdrop for the LED panel, giving the illusion of a window and also creates a cool storage shelf for the tub. A narrow, but tasteful, oval freestanding tub fit effortlessly in the back of the shower. With a sloped floor, ensuring no standing water either in the shower floor or behind the tub, every thought went into engineering this Atlanta bathroom to last the test of time. With now adequate space in the shower, there was space for adjacent shower heads controlled by Kohler digital valves. A hand wand was added for use and convenience of cleaning as well. On the vanity are semi-vessel sinks which give the appearance of vessel sinks, but with the added benefit of a deeper, rounded basin to avoid splashing. Wall mounted faucets add sophistication as well as less cleaning maintenance over time. The custom vanity is streamlined with drawers, doors and a pull out for a can or hamper.
A wonderful project and equally wonderful client. I really enjoyed working with this client and the creative direction of this project.
Brushed nickel shower head with digital shower valve, freestanding bathtub, curbless shower with hidden shower drain, flat pebble shower floor, shelf over tub with LED lighting, gray vanity with drawer fronts, white square ceramic sinks, wall mount faucets and lighting under vanity. Hidden Drain shower system. Atlanta Bathroom.

This stunning Gainesville bathroom design is a spa style retreat with a large vanity, freestanding tub, and spacious open shower. The Shiloh Cabinetry vanity with a Windsor door style in a Stonehenge finish on Alder gives the space a warm, luxurious feel, accessorized with Top Knobs honey bronze finish hardware. The large L-shaped vanity space has ample storage including tower cabinets with a make up vanity in the center. Large beveled framed mirrors to match the vanity fit neatly between each tower cabinet and Savoy House light fixtures are a practical addition that also enhances the style of the space. An engineered quartz countertop, plus Kohler Archer sinks and Kohler Purist faucets complete the vanity area. A gorgeous Strom freestanding tub add an architectural appeal to the room, paired with a Kohler bath faucet, and set against the backdrop of a Stone Impressions Lotus Shadow Thassos Marble tiled accent wall with a chandelier overhead. Adjacent to the tub is the spacious open shower style featuring Soci 3x12 textured white tile, gold finish Kohler showerheads, and recessed storage niches. A large, arched window offers natural light to the space, and towel hooks plus a radiator towel warmer sit just outside the shower. Happy Floors Northwind white 6 x 36 wood look porcelain floor tile in a herringbone pattern complete the look of this space.

Indoors, a white lithocast bathtub takes center stage in this limestone-clad master bathroom while the mountain crest gets all the glory outdoors. A two-sided fireplace integrated into the wall connects to a luxurious master bedroom.
Project Details // Straight Edge
Phoenix, Arizona
Architecture: Drewett Works
Builder: Sonora West Development
Interior design: Laura Kehoe
Landscape architecture: Sonoran Landesign
Photographer: Laura Moss
Pendant: Hinkley's Lighting Factory
https://www.drewettworks.com/straight-edge/

This luxurious spa-like bathroom was remodeled from a dated 90's bathroom. The entire space was demolished and reconfigured to be more functional. Walnut Italian custom floating vanities, large format 24"x48" porcelain tile that ran on the floor and up the wall, marble countertops and shower floor, brass details, layered mirrors, and a gorgeous white oak clad slat walled water closet. This space just shines!

Kleines Skandinavisches Badezimmer mit hellbraunen Holzschränken, freistehender Badewanne, weißer Waschtischplatte, Einzelwaschbecken, schwebendem Waschtisch und Holzdecke in Los Angeles

Luxury Bathroom complete with a double walk in Wet Sauna and Dry Sauna. Floor to ceiling glass walls extend the Home Gym Bathroom to feel the ultimate expansion of space.

Interior Design by Jessica Koltun Home in Dallas Texas | Selling Dallas, new sonstruction, white shaker cabinets, blue serena and lily stools, white oak fluted scallop cabinetry vanity, black custom stair railing, marble blooma bedrosians tile floor, brizo polished gold wall moutn faucet, herringbone carrara bianco floors and walls, brass visual comfort pendants and sconces, california contemporary, timeless, classic, shadow storm, freestanding tub, open concept kitchen living, midway hollow

In the bathroom we used a seamless plaster wall finish to allow the marble mosaic Istanbul flooring to sing. A backdrop for warm smoked bronze fittings and a bespoke shower enclosure bringing a subtle opulence.

Mittelgroßes Klassisches Badezimmer En Suite mit profilierten Schrankfronten, grauen Schränken, Nasszelle, weißen Fliesen, Marmorfliesen, beiger Wandfarbe, Marmorboden, Einbauwaschbecken, Marmor-Waschbecken/Waschtisch, buntem Boden, Falttür-Duschabtrennung, bunter Waschtischplatte, Duschbank, Doppelwaschbecken, eingebautem Waschtisch und freigelegten Dachbalken in San Diego

secondary bathroom with tub and window
Geräumiges Modernes Kinderbad mit verzierten Schränken, hellbraunen Holzschränken, Badewanne in Nische, Duschbadewanne, Wandtoilette mit Spülkasten, braunen Fliesen, Porzellanfliesen, beiger Wandfarbe, Porzellan-Bodenfliesen, Unterbauwaschbecken, Granit-Waschbecken/Waschtisch, grauem Boden, Duschvorhang-Duschabtrennung, bunter Waschtischplatte, Wandnische, Doppelwaschbecken, eingebautem Waschtisch und gewölbter Decke in Sonstige
Geräumiges Modernes Kinderbad mit verzierten Schränken, hellbraunen Holzschränken, Badewanne in Nische, Duschbadewanne, Wandtoilette mit Spülkasten, braunen Fliesen, Porzellanfliesen, beiger Wandfarbe, Porzellan-Bodenfliesen, Unterbauwaschbecken, Granit-Waschbecken/Waschtisch, grauem Boden, Duschvorhang-Duschabtrennung, bunter Waschtischplatte, Wandnische, Doppelwaschbecken, eingebautem Waschtisch und gewölbter Decke in Sonstige

Großes Country Badezimmer En Suite mit Schrankfronten mit vertiefter Füllung, grauen Schränken, freistehender Badewanne, weißer Wandfarbe, Unterbauwaschbecken, weißem Boden, Falttür-Duschabtrennung, weißer Waschtischplatte, Einzelwaschbecken, eingebautem Waschtisch, freigelegten Dachbalken, gewölbter Decke, Eckdusche und weißen Fliesen in Santa Barbara

Dramatic guest bathroom with soaring angled ceilings, oversized walk-in shower, floating vanity, and extra tall mirror. A muted material palette is used to focus attention to natural light and matte black accents. A simple pendant light offers a soft glow.

Großes Rustikales Badezimmer En Suite mit freistehender Badewanne, bodengleicher Dusche, beigen Fliesen, Porzellanfliesen, Kiesel-Bodenfliesen, Schiebetür-Duschabtrennung, Duschbank, Wandnische, freigelegten Dachbalken, gewölbter Decke, Holzdecke, beiger Wandfarbe und braunem Boden in Sonstige

Großes Modernes Badezimmer En Suite mit Schrankfronten mit vertiefter Füllung, grauen Schränken, freistehender Badewanne, Eckdusche, Wandtoilette mit Spülkasten, grauer Wandfarbe, Porzellan-Bodenfliesen, Unterbauwaschbecken, Quarzit-Waschtisch, grauem Boden, Falttür-Duschabtrennung, weißer Waschtischplatte, Duschbank, Doppelwaschbecken, eingebautem Waschtisch und gewölbter Decke in Philadelphia

Großes Maritimes Badezimmer En Suite mit Schrankfronten mit vertiefter Füllung, weißen Schränken, freistehender Badewanne, Eckdusche, farbigen Fliesen, Steinplatten, bunten Wänden, Keramikboden, Unterbauwaschbecken, Marmor-Waschbecken/Waschtisch, weißem Boden, offener Dusche, weißer Waschtischplatte, Doppelwaschbecken, eingebautem Waschtisch und eingelassener Decke in Miami

Furniture inspired dual vanities flank the most spectacular soaker tub in the center of the sight lines in this beautiful space. Erin for Visual Comfort lighting and elaborate Venetian mirrors uplevel the sparkle in a breathtaking room.

Geräumiges Mediterranes Badezimmer En Suite mit Schrankfronten mit vertiefter Füllung, weißen Schränken, Löwenfuß-Badewanne, Duschnische, Toilette mit Aufsatzspülkasten, weißen Fliesen, Marmorfliesen, weißer Wandfarbe, Marmorboden, Unterbauwaschbecken, Quarzwerkstein-Waschtisch, weißem Boden, Falttür-Duschabtrennung, weißer Waschtischplatte, WC-Raum, Einzelwaschbecken, eingebautem Waschtisch und gewölbter Decke in Austin

The family living in this shingled roofed home on the Peninsula loves color and pattern. At the heart of the two-story house, we created a library with high gloss lapis blue walls. The tête-à-tête provides an inviting place for the couple to read while their children play games at the antique card table. As a counterpoint, the open planned family, dining room, and kitchen have white walls. We selected a deep aubergine for the kitchen cabinetry. In the tranquil master suite, we layered celadon and sky blue while the daughters' room features pink, purple, and citrine.

This main bath suite is a dream come true for my client. We worked together to fix the architects weird floor plan. Now the plan has the free standing bathtub in perfect position. We also fixed the plan for the master bedroom and dual His/Her closets. The marble shower and floor with inlaid tile rug, gray cabinets and Sherwin Williams #SW7001 Marshmallow walls complete the vision! Cat Wilborne Photgraphy
Exklusive Badezimmer mit Deckengestaltungen Ideen und Design
1