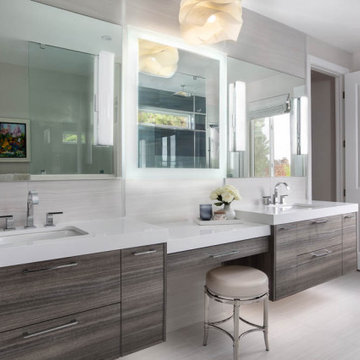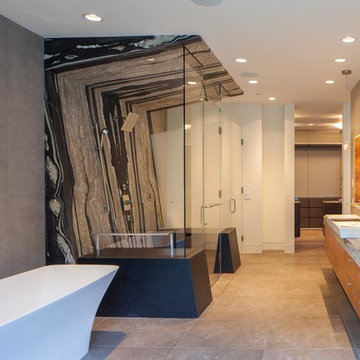Exklusive Badezimmer mit Doppeldusche Ideen und Design
Suche verfeinern:
Budget
Sortieren nach:Heute beliebt
1 – 20 von 4.258 Fotos
1 von 3

This main bath suite is a dream come true for my client. We worked together to fix the architects weird floor plan. Now the plan has the free standing bathtub in perfect position. We also fixed the plan for the master bedroom and dual His/Her closets. The marble shower and floor with inlaid tile rug, gray cabinets and Sherwin Williams #SW7001 Marshmallow walls complete the vision! Cat Wilborne Photgraphy

Leslie Farinacci
Großes Klassisches Badezimmer En Suite mit Unterbauwaschbecken, Schrankfronten im Shaker-Stil, dunklen Holzschränken, Granit-Waschbecken/Waschtisch, Doppeldusche, Wandtoilette mit Spülkasten, grauen Fliesen, Porzellanfliesen, grauer Wandfarbe und Porzellan-Bodenfliesen in Cleveland
Großes Klassisches Badezimmer En Suite mit Unterbauwaschbecken, Schrankfronten im Shaker-Stil, dunklen Holzschränken, Granit-Waschbecken/Waschtisch, Doppeldusche, Wandtoilette mit Spülkasten, grauen Fliesen, Porzellanfliesen, grauer Wandfarbe und Porzellan-Bodenfliesen in Cleveland

Mittelgroßes Rustikales Badezimmer En Suite mit Schrankfronten im Shaker-Stil, weißen Schränken, Marmor-Waschbecken/Waschtisch, Doppeldusche, weißen Fliesen, Keramikfliesen, blauer Wandfarbe, Marmorboden, Unterbauwaschbecken und Toilette mit Aufsatzspülkasten in San Diego

Adding oak timber veneer cabinetry against a neutral palette made the bathroom very inviting and day spa esk especially with the warm feature light under the shower bench seat.
The triple mirrored cabinet provides an abundance of eye level storage.

Contemporary & Tailored Kitchen, Master & Powder Bath
Großes Modernes Badezimmer En Suite mit flächenbündigen Schrankfronten, weißen Schränken, Doppeldusche, blauen Fliesen, Keramikfliesen, beiger Wandfarbe, Waschtischkonsole, Falttür-Duschabtrennung, weißer Waschtischplatte, Duschbank, Doppelwaschbecken und eingebautem Waschtisch in San Diego
Großes Modernes Badezimmer En Suite mit flächenbündigen Schrankfronten, weißen Schränken, Doppeldusche, blauen Fliesen, Keramikfliesen, beiger Wandfarbe, Waschtischkonsole, Falttür-Duschabtrennung, weißer Waschtischplatte, Duschbank, Doppelwaschbecken und eingebautem Waschtisch in San Diego

Custom master bath renovation designed for spa-like experience. Contemporary custom floating washed oak vanity with Virginia Soapstone top, tambour wall storage, brushed gold wall-mounted faucets. Concealed light tape illuminating volume ceiling, tiled shower with privacy glass window to exterior; matte pedestal tub. Niches throughout for organized storage.

Modern Farmhouse bright and airy, large master bathroom. Marble flooring, tile work, and quartz countertops with shiplap accents and a free-standing bath.

The La Cantera master bathroom is a bright, airy space with natural and inset lighting. His and her skins on either end of the bathroom give the homeowners maximum counter and personal storage space. Large mirrors surrounded by herringbone marble tiles seamlessly flows downward to the herringbone ceramic tiles. In the center of the bathroom are the overhead shower and freestanding bathtub. The shower boasts double showerheads and a center rain showerhead. https://www.hausofblaylock.com

Großes Landhausstil Badezimmer En Suite mit Schrankfronten im Shaker-Stil, weißen Schränken, freistehender Badewanne, Doppeldusche, Porzellanfliesen, Porzellan-Bodenfliesen, Unterbauwaschbecken, Quarzwerkstein-Waschtisch, grauem Boden, Falttür-Duschabtrennung, weißer Waschtischplatte, Doppelwaschbecken, eingebautem Waschtisch, grauen Fliesen, beiger Wandfarbe und WC-Raum in Houston

Großes Mediterranes Badezimmer En Suite mit Schränken im Used-Look, freistehender Badewanne, Doppeldusche, Toilette mit Aufsatzspülkasten, weißen Fliesen, Zementfliesen, weißer Wandfarbe, Zementfliesen für Boden, Unterbauwaschbecken, Marmor-Waschbecken/Waschtisch, blauem Boden, offener Dusche, weißer Waschtischplatte und Kassettenfronten in Los Angeles

This Master Bathroom has a light and airy coastal feel with blues, neutrals and white in the tile, paint and finishes. The large soaking tub is featured under a large window and the his and hers vanities have tons of storage. A mix of oil rubbed bronze and gold fixtures add to the warmth of the space.

Tina Kuhlmann - Primrose Designs
Location: Rancho Santa Fe, CA, USA
Luxurious French inspired master bedroom nestled in Rancho Santa Fe with intricate details and a soft yet sophisticated palette. Photographed by John Lennon Photography https://www.primrosedi.com

View of Steam Sower, shower bench and linear drain
Großes Klassisches Badezimmer En Suite mit profilierten Schrankfronten, weißen Schränken, Einbaubadewanne, Doppeldusche, Toilette mit Aufsatzspülkasten, weißen Fliesen, Porzellanfliesen, grauer Wandfarbe, Marmorboden, Unterbauwaschbecken, Glaswaschbecken/Glaswaschtisch, weißem Boden, Falttür-Duschabtrennung und weißer Waschtischplatte in Tampa
Großes Klassisches Badezimmer En Suite mit profilierten Schrankfronten, weißen Schränken, Einbaubadewanne, Doppeldusche, Toilette mit Aufsatzspülkasten, weißen Fliesen, Porzellanfliesen, grauer Wandfarbe, Marmorboden, Unterbauwaschbecken, Glaswaschbecken/Glaswaschtisch, weißem Boden, Falttür-Duschabtrennung und weißer Waschtischplatte in Tampa

The layout of the master bathroom was created to be perfectly symmetrical which allowed us to incorporate his and hers areas within the same space. The bathtub crates a focal point seen from the hallway through custom designed louvered double door and the shower seen through the glass towards the back of the bathroom enhances the size of the space. Wet areas of the floor are finished in honed marble tiles and the entire floor was treated with any slip solution to ensure safety of the homeowners. The white marble background give the bathroom a light and feminine backdrop for the contrasting dark millwork adding energy to the space and giving it a complimentary masculine presence.
Storage is maximized by incorporating the two tall wood towers on either side of each vanity – it provides ample space needed in the bathroom and it is only 12” deep which allows you to find things easier that in traditional 24” deep cabinetry. Manmade quartz countertops are a functional and smart choice for white counters, especially on the make-up vanity. Vanities are cantilevered over the floor finished in natural white marble with soft organic pattern allow for full appreciation of the beauty of nature.
This home has a lot of inside/outside references, and even in this bathroom, the large window located inside the steam shower uses electrochromic glass (“smart” glass) which changes from clear to opaque at the push of a button. It is a simple, convenient, and totally functional solution in a bathroom.
The center of this bathroom is a freestanding tub identifying his and hers side and it is set in front of full height clear glass shower enclosure allowing the beauty of stone to continue uninterrupted onto the shower walls.
Photography: Craig Denis

The master bath was part of the additions added to the house in the late 1960s by noted Arizona architect Bennie Gonzales during his period of ownership of the house. Originally lit only by skylights, additional windows were added to balance the light and brighten the space, A wet room concept with undermount tub, dual showers and door/window unit (fabricated from aluminum) complete with ventilating transom, transformed the narrow space. A heated floor, dual copper farmhouse sinks, heated towel rack, and illuminated spa mirrors are among the comforting touches that compliment the space.

Großes Modernes Badezimmer En Suite mit flächenbündigen Schrankfronten, hellen Holzschränken, freistehender Badewanne, Doppeldusche, weißen Fliesen, Steinplatten, weißer Wandfarbe, hellem Holzboden, Unterbauwaschbecken, Falttür-Duschabtrennung, weißer Waschtischplatte, Toilette mit Aufsatzspülkasten, Marmor-Waschbecken/Waschtisch und beigem Boden in Miami

David Agnello
Großes Modernes Badezimmer En Suite mit flächenbündigen Schrankfronten, hellbraunen Holzschränken, grauen Fliesen, grauer Wandfarbe, integriertem Waschbecken, Doppeldusche, Kalkstein, Kalkstein-Waschbecken/Waschtisch, Falttür-Duschabtrennung und Kalkfliesen in Portland
Großes Modernes Badezimmer En Suite mit flächenbündigen Schrankfronten, hellbraunen Holzschränken, grauen Fliesen, grauer Wandfarbe, integriertem Waschbecken, Doppeldusche, Kalkstein, Kalkstein-Waschbecken/Waschtisch, Falttür-Duschabtrennung und Kalkfliesen in Portland

On the top of these South Shore of Boston homeowner’s master bath desires was a fireplace and TV set in ledger tile and a stylish slipper tub strategically positioned to enjoy them! They also requested a larger walk-in shower with seat and several shelves, cabinetry with plenty of storage and no-maintenance quartz countertops.
To create this bath’s peaceful feel, Renovisions collaborated with the owners to design with a transitional style in mind and incorporated luxury amenities to reflect the owner’s personalities and preferences. First things first, the blue striped wall paper was out along with the large Jacuzzi tub they rarely used.
Designing this custom master bath was a delight for the Renovisions team.
The existing space was large enough to accommodate a soaking tub and a free-standing glass enclosed shower for a clean and sophisticated look. Dark Brazilian cherry porcelain plank floor tiles were stunning against the natural stone-look border while the larger format textured silver colored tiles dressed the shower walls along with the attractive black pebble stone shower floor.
Renovisions installed tongue in groove wood to the entire ceiling and along with the moldings and trims were painted to match the soft ivory hues of the cabinetry. An electric fireplace and TV recessed into striking ledger stone adds a touch of rustic glamour to the room.
Other luxurious design elements used to create this relaxing retreat included a heated towel rack with programmable thermostat, shower bench seat and curbing that matched the countertops and five glass shelves that completed the sleek look. Gorgeous quartz countertops with waterfall edges was the perfect choice to tie in nicely with the furniture-style cream colored painted custom cabinetry with silver glaze. The beautiful matching framed mirrors were picturesque.
This spa-like master bath ‘Renovision’ was built for relaxation; a soothing sanctuary where these homeowners can retreat to de-stress at the end of a long day. By simply dimming the beautifully adorned chandelier lighting, these clients enjoy the sense-soothing amenities and zen-like ambiance in their own master bathroom.

Zachary Cornwell Photography
Mittelgroßes Modernes Badezimmer En Suite mit freistehender Badewanne, Doppeldusche, schwarzen Fliesen, Steinfliesen, grauer Wandfarbe, Kalkstein, Unterbauwaschbecken und Quarzit-Waschtisch in Denver
Mittelgroßes Modernes Badezimmer En Suite mit freistehender Badewanne, Doppeldusche, schwarzen Fliesen, Steinfliesen, grauer Wandfarbe, Kalkstein, Unterbauwaschbecken und Quarzit-Waschtisch in Denver

Master bathroom with mica schist stone steam shower.
Großes Modernes Badezimmer En Suite mit Aufsatzwaschbecken, verzierten Schränken, hellen Holzschränken, Granit-Waschbecken/Waschtisch, freistehender Badewanne, Doppeldusche, Toilette mit Aufsatzspülkasten, grauen Fliesen, Porzellanfliesen, grauer Wandfarbe und Porzellan-Bodenfliesen in San Diego
Großes Modernes Badezimmer En Suite mit Aufsatzwaschbecken, verzierten Schränken, hellen Holzschränken, Granit-Waschbecken/Waschtisch, freistehender Badewanne, Doppeldusche, Toilette mit Aufsatzspülkasten, grauen Fliesen, Porzellanfliesen, grauer Wandfarbe und Porzellan-Bodenfliesen in San Diego
Exklusive Badezimmer mit Doppeldusche Ideen und Design
1