Exklusive Badezimmer mit dunklen Holzschränken Ideen und Design
Suche verfeinern:
Budget
Sortieren nach:Heute beliebt
121 – 140 von 7.372 Fotos
1 von 3
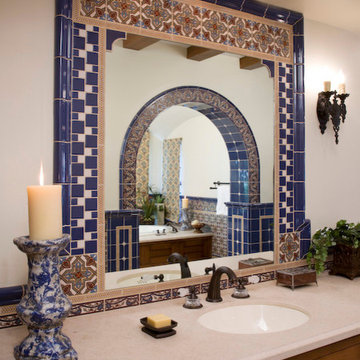
Handmade and painted Malibu Tile around the mirrors, limestone counters, arches over bathtub reflected in mirror. Old world spanish home.
Malibu Tile is dominant in this luxury home overlooking the Ojai Valley. Exposed beam ceilings of old scraped wood, trusses with planked ceilings and wrought iron stair cases with tiled risers. Arches are everywhere, from the master bath to the bedroom bed niches to the carved wood doors. Thick plaster walls with deep niches and thick window sills give a cool look to this old Spanish home in the warm, dry climate. Wrought iron lighting and limestone floors, along with gold leaf walls and murals. Project Location: Ojai, California. Project designed by Maraya Interior Design. From their beautiful resort town of Ojai, they serve clients in Montecito, Hope Ranch, Malibu, Westlake and Calabasas, across the tri-county areas of Santa Barbara, Ventura and Los Angeles, south to Hidden Hills- north through Solvang and more.
Bob Easton Architect
Stan Tenpenny, Contractor
Mark Lohman, photographer,
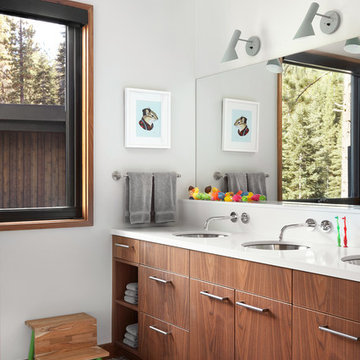
Photo: Lisa Petrole
Geräumiges Modernes Kinderbad mit flächenbündigen Schrankfronten, dunklen Holzschränken, weißer Wandfarbe, Porzellan-Bodenfliesen, Unterbauwaschbecken, Quarzwerkstein-Waschtisch und grauem Boden in San Francisco
Geräumiges Modernes Kinderbad mit flächenbündigen Schrankfronten, dunklen Holzschränken, weißer Wandfarbe, Porzellan-Bodenfliesen, Unterbauwaschbecken, Quarzwerkstein-Waschtisch und grauem Boden in San Francisco

Alder cabinets with an Antique Cherry stain and Carrara marble countertops and backsplash ledge.
Kleines Klassisches Duschbad mit Schrankfronten mit vertiefter Füllung, dunklen Holzschränken, Duschnische, Toilette mit Aufsatzspülkasten, blauen Fliesen, Keramikfliesen, blauer Wandfarbe, Keramikboden, Marmor-Waschbecken/Waschtisch, weißem Boden, Falttür-Duschabtrennung, weißer Waschtischplatte, Einzelwaschbecken, eingebautem Waschtisch, Tapetenwänden und Unterbauwaschbecken in Portland
Kleines Klassisches Duschbad mit Schrankfronten mit vertiefter Füllung, dunklen Holzschränken, Duschnische, Toilette mit Aufsatzspülkasten, blauen Fliesen, Keramikfliesen, blauer Wandfarbe, Keramikboden, Marmor-Waschbecken/Waschtisch, weißem Boden, Falttür-Duschabtrennung, weißer Waschtischplatte, Einzelwaschbecken, eingebautem Waschtisch, Tapetenwänden und Unterbauwaschbecken in Portland

Kleines Uriges Badezimmer En Suite mit dunklen Holzschränken, beiger Wandfarbe, beiger Waschtischplatte, Schrankfronten im Shaker-Stil, Unterbauwanne, beigen Fliesen, Unterbauwaschbecken, grauem Boden, Einzelwaschbecken, gewölbter Decke und eingebautem Waschtisch in Denver

The master bathroom opens to the outdoor shower and the built-in soaking tub is surrounded by windows overlooking the master courtyard garden and outdoor shower. The flooring is marble hexagon tile, the shower walls are marble subway tile and the counter tops are also polished marble. The vanity cabinet is black shaker with drop-in sinks and brushed nickel widespread faucets. The black mirrors compliment the black shaker cabinets and the black windows. Several house plants add greenery and life to the space.

Master Bed/Bath Remodel
Kleines Modernes Badezimmer mit flächenbündigen Schrankfronten, dunklen Holzschränken, freistehender Badewanne, bodengleicher Dusche, Wandtoilette, grünen Fliesen, Keramikfliesen, Terrazzo-Boden, Unterbauwaschbecken, Quarzit-Waschtisch, Falttür-Duschabtrennung, Doppelwaschbecken und schwebendem Waschtisch in Austin
Kleines Modernes Badezimmer mit flächenbündigen Schrankfronten, dunklen Holzschränken, freistehender Badewanne, bodengleicher Dusche, Wandtoilette, grünen Fliesen, Keramikfliesen, Terrazzo-Boden, Unterbauwaschbecken, Quarzit-Waschtisch, Falttür-Duschabtrennung, Doppelwaschbecken und schwebendem Waschtisch in Austin

Mittelgroßes Modernes Badezimmer mit flächenbündigen Schrankfronten, dunklen Holzschränken, Duschbadewanne, Wandtoilette mit Spülkasten, farbigen Fliesen, weißer Wandfarbe, Keramikboden, Unterbauwaschbecken, Quarzwerkstein-Waschtisch, grauem Boden, Duschvorhang-Duschabtrennung, weißer Waschtischplatte, Doppelwaschbecken und eingebautem Waschtisch in Seattle

We took this empty, long unused Master Bath and took it from ugly and unusable to Stunning and a relaxing escape! All glass tile with custom inlays and pencil borders. Custom built vanity with a matching stained entry door. Frameless shower door. Tile flooring and a jacuzzi tub to take you away!
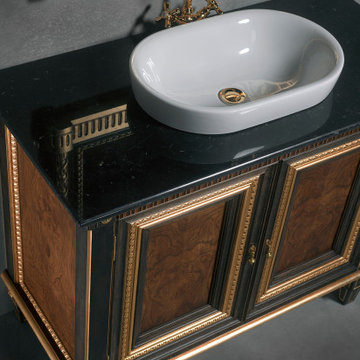
Heritage is the product line that encompasses the artisan interpretation of the most renowned styles in the history of traditional European furniture.
Traditional handcraft furniture ideal for a luxury decoration in classic or mixed environments. Structure made of solid carved wood . Black patina natural walnut and gold leaf finished . Black marble as top with a recessed porcelain sink sink. Faucet and mirror not included.
Available as pre-order only, lead time 12 weeks.
Designed and manufactured in Spain.
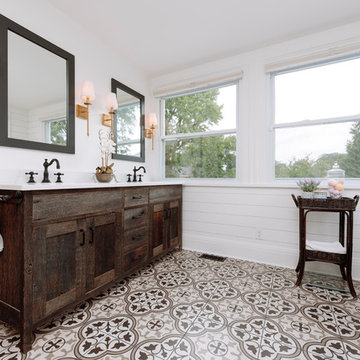
©Tyler Breedwell Photography
Mittelgroßes Country Badezimmer En Suite mit flächenbündigen Schrankfronten, dunklen Holzschränken, freistehender Badewanne, Eckdusche, Wandtoilette mit Spülkasten, weißer Wandfarbe, Keramikboden, Unterbauwaschbecken, Quarzwerkstein-Waschtisch, schwarzem Boden, Falttür-Duschabtrennung und weißer Waschtischplatte in Cincinnati
Mittelgroßes Country Badezimmer En Suite mit flächenbündigen Schrankfronten, dunklen Holzschränken, freistehender Badewanne, Eckdusche, Wandtoilette mit Spülkasten, weißer Wandfarbe, Keramikboden, Unterbauwaschbecken, Quarzwerkstein-Waschtisch, schwarzem Boden, Falttür-Duschabtrennung und weißer Waschtischplatte in Cincinnati
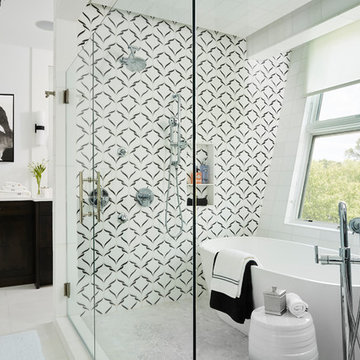
Frontier Structures
Alyssa Lee Photography
Geräumiges Klassisches Badezimmer En Suite mit dunklen Holzschränken, freistehender Badewanne, weißem Boden, Falttür-Duschabtrennung, weißer Waschtischplatte, Schrankfronten im Shaker-Stil, Nasszelle, schwarz-weißen Fliesen und weißer Wandfarbe in Minneapolis
Geräumiges Klassisches Badezimmer En Suite mit dunklen Holzschränken, freistehender Badewanne, weißem Boden, Falttür-Duschabtrennung, weißer Waschtischplatte, Schrankfronten im Shaker-Stil, Nasszelle, schwarz-weißen Fliesen und weißer Wandfarbe in Minneapolis

Großes Rustikales Badezimmer En Suite mit dunklen Holzschränken, Einbaubadewanne, brauner Wandfarbe, Waschtisch aus Holz, brauner Waschtischplatte und flächenbündigen Schrankfronten in Sonstige

Großes Modernes Badezimmer En Suite mit flächenbündigen Schrankfronten, Unterbauwanne, Steinplatten, Travertin, Waschtisch aus Holz, Aufsatzwaschbecken, dunklen Holzschränken, Duschbadewanne, schwarzen Fliesen, grauen Fliesen und beiger Wandfarbe in Moskau

Photo: Michael K. Wilkinson
The large shower has fittings on opposite ends. It has marble walls and floors. Since marble is traditional material, our designer included horizontal bands of thin chrome trim to add a modern touch. Another modern touch? Ice blue glass tile accent. The long drain is modern, and is located to one side so it’s not underfoot.
The reason for the open plan was to maintain natural light throughout the attic. However, the bathroom was a challenge because it has privacy walls. Our designer opted to use continuous clerestory glass panels that wrap around the corner of the bathroom enclosure. These custom glass pieces allow light to flow from the dormers and skylight into the bathroom.
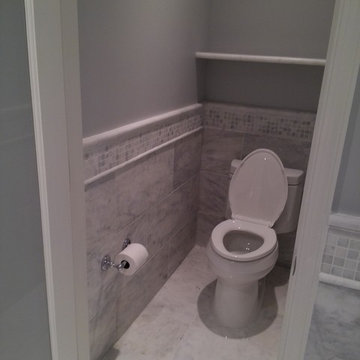
Same tiled wall detail follows through the water closet room. A 1-1/4" marble shelf is recessed into the wall above the one-piece toilet. Photo by Jerry Hankins
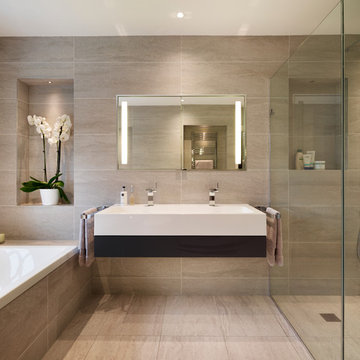
The couple wanted to get ready for work and relax at the end of the day in a luxurious en-suite bathroom.
A large Keuco 'Edition 300' cast mineral basin and single drawer wall mounted vanity unit, is combined with two Edition 11 basin mixers to create a double wash area.
Above the sink a Keuco 'Royal Integral' mirror cabinet provides storage for all of the couples day-to-day toiletries. The cabinet fits flush with the wall and has integrated lighting units.
Darren Chung

Blue peacock wallpaper with Carrara Marble countertops and backsplash ledge and Z Collection tile Candy in ‘Ocean’ as the tile wainscotting throughout this guest bathroom remodel in Portland, Oregon.
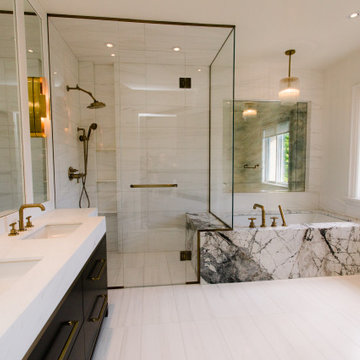
A bathroom is a room in a house that contains a bath or shower, a wash basin, and sometimes a toilet.
Mittelgroßes Badezimmer En Suite mit flächenbündigen Schrankfronten, dunklen Holzschränken, Eckbadewanne, offener Dusche, Toilette mit Aufsatzspülkasten, beigen Fliesen, Mosaikfliesen, beiger Wandfarbe, Mosaik-Bodenfliesen, Unterbauwaschbecken, Marmor-Waschbecken/Waschtisch, weißem Boden, Falttür-Duschabtrennung, weißer Waschtischplatte, Duschbank, Doppelwaschbecken und eingebautem Waschtisch in Tampa
Mittelgroßes Badezimmer En Suite mit flächenbündigen Schrankfronten, dunklen Holzschränken, Eckbadewanne, offener Dusche, Toilette mit Aufsatzspülkasten, beigen Fliesen, Mosaikfliesen, beiger Wandfarbe, Mosaik-Bodenfliesen, Unterbauwaschbecken, Marmor-Waschbecken/Waschtisch, weißem Boden, Falttür-Duschabtrennung, weißer Waschtischplatte, Duschbank, Doppelwaschbecken und eingebautem Waschtisch in Tampa

Großes Klassisches Badezimmer En Suite mit Toilette mit Aufsatzspülkasten, brauner Wandfarbe, Falttür-Duschabtrennung, dunklen Holzschränken, Nasszelle, weißen Fliesen, dunklem Holzboden, Unterbauwaschbecken, braunem Boden, weißer Waschtischplatte und Schrankfronten mit vertiefter Füllung in Cleveland
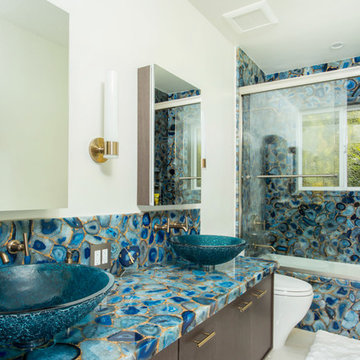
This amazing blue agate was custom made in Romania and has hand-applied gold leaf that looks amazing and feels even better! It is back-lit to act as the perfect night light.
Exklusive Badezimmer mit dunklen Holzschränken Ideen und Design
7