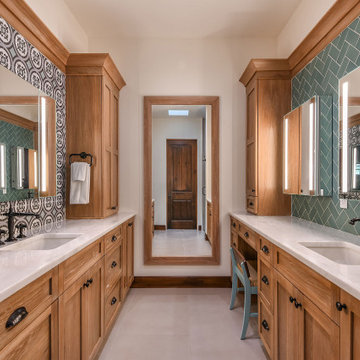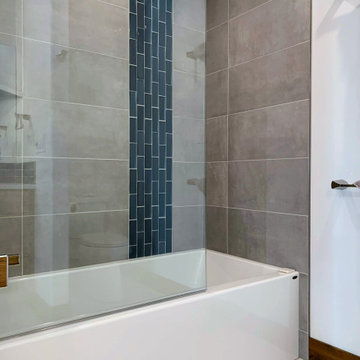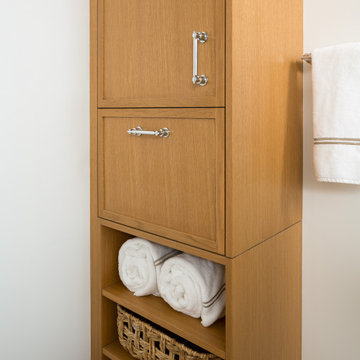Exklusive Badezimmer mit eingebautem Waschtisch Ideen und Design
Suche verfeinern:
Budget
Sortieren nach:Heute beliebt
161 – 180 von 7.056 Fotos
1 von 3

Master bath with his and her sinks and cabinetry
Großes Mediterranes Badezimmer En Suite mit Schrankfronten mit vertiefter Füllung, Schränken im Used-Look, farbigen Fliesen, Porzellanfliesen, weißer Wandfarbe, Porzellan-Bodenfliesen, Unterbauwaschbecken, Quarzit-Waschtisch, grauem Boden, weißer Waschtischplatte, Einzelwaschbecken und eingebautem Waschtisch in Orlando
Großes Mediterranes Badezimmer En Suite mit Schrankfronten mit vertiefter Füllung, Schränken im Used-Look, farbigen Fliesen, Porzellanfliesen, weißer Wandfarbe, Porzellan-Bodenfliesen, Unterbauwaschbecken, Quarzit-Waschtisch, grauem Boden, weißer Waschtischplatte, Einzelwaschbecken und eingebautem Waschtisch in Orlando

Fantastic project, client, and builder. Could not be happier with this modern beach home. Love the combination of wood, white, and black with beautiful glass accents all throughout.

Elements of Biophilia, or Wellness, are incorporated in this exquisite compact Bathroom designated for the lady of the house.
Natural greenery, touch friendly organic materials, enhanced lighting, and luxurious details are an invitation to health and relaxation.
The volcanic limestone soaking tub in a sophisticated sexy shape, and the patterned marble floor in a beautiful Beau Monde Mosaic custom blend of Thassos, Ming Green, and Cloud Nine Marble sets the stage.
With an expansive view of Puget Sound, this elegant feminine retreat welcomes the Bathing Beauty who benefits from all the healthy design details.

Master bath featuring dual sinks and a large walk-in shower
Kleines Eklektisches Badezimmer En Suite mit Schrankfronten im Shaker-Stil, blauen Schränken, offener Dusche, Toilette mit Aufsatzspülkasten, grauen Fliesen, Porzellanfliesen, grauer Wandfarbe, Mosaik-Bodenfliesen, Unterbauwaschbecken, Quarzwerkstein-Waschtisch, grauem Boden, offener Dusche, weißer Waschtischplatte, Duschbank, Doppelwaschbecken und eingebautem Waschtisch in Houston
Kleines Eklektisches Badezimmer En Suite mit Schrankfronten im Shaker-Stil, blauen Schränken, offener Dusche, Toilette mit Aufsatzspülkasten, grauen Fliesen, Porzellanfliesen, grauer Wandfarbe, Mosaik-Bodenfliesen, Unterbauwaschbecken, Quarzwerkstein-Waschtisch, grauem Boden, offener Dusche, weißer Waschtischplatte, Duschbank, Doppelwaschbecken und eingebautem Waschtisch in Houston

This beautiful secondary bathroom is a welcoming space that will spoil and comfort any guest. The 8x8 decorative Nola Orleans tile is the focal point of the room and creates movement in the design. The 3x12 cotton white subway tile and deep white Kohler tub provide a clean backdrop to allow the flooring to take center stage, while making the room appear spacious. A shaker style vanity in Harbor finish and shadow storm vanity top elevate the space and Kohler chrome fixtures throughout add a perfect touch of sparkle. We love the mirror that was chosen by our client which compliments the floor pattern and ties the design perfectly together in an elegant way.
You don’t have to feel limited when it comes to the design of your secondary bathroom. We can design a space for you that every one of your guests will love and that you will be proud to showcase in your home.

This main bath suite is a dream come true for my client. We worked together to fix the architects weird floor plan. Now the plan has the free standing bathtub in perfect position. We also fixed the plan for the master bedroom and dual His/Her closets. The marble shower and floor with inlaid tile rug, gray cabinets and Sherwin Williams #SW7001 Marshmallow walls complete the vision! Cat Wilborne Photgraphy

Luxurious master bath with free standing tub against a white stone wall, walk in shower, custom cabinetry with black faucets and granite.
Großes Landhaus Badezimmer En Suite mit Schrankfronten im Shaker-Stil, grauen Schränken, freistehender Badewanne, bodengleicher Dusche, Wandtoilette mit Spülkasten, grauer Wandfarbe, Porzellan-Bodenfliesen, Unterbauwaschbecken, Granit-Waschbecken/Waschtisch, grauem Boden, Falttür-Duschabtrennung, schwarzer Waschtischplatte, WC-Raum, Doppelwaschbecken und eingebautem Waschtisch in Austin
Großes Landhaus Badezimmer En Suite mit Schrankfronten im Shaker-Stil, grauen Schränken, freistehender Badewanne, bodengleicher Dusche, Wandtoilette mit Spülkasten, grauer Wandfarbe, Porzellan-Bodenfliesen, Unterbauwaschbecken, Granit-Waschbecken/Waschtisch, grauem Boden, Falttür-Duschabtrennung, schwarzer Waschtischplatte, WC-Raum, Doppelwaschbecken und eingebautem Waschtisch in Austin

The indigo vanity and its brass hardware stand in perfect harmony with the mirror, which elegantly reflects the marble shower.
Kleines Stilmix Duschbad mit Schrankfronten mit vertiefter Füllung, blauen Schränken, Marmorfliesen, Marmorboden, Marmor-Waschbecken/Waschtisch, weißem Boden, weißer Waschtischplatte, eingebautem Waschtisch, Tapetenwänden, bodengleicher Dusche, Toilette mit Aufsatzspülkasten, Aufsatzwaschbecken, Falttür-Duschabtrennung, Wandnische und Einzelwaschbecken in Minneapolis
Kleines Stilmix Duschbad mit Schrankfronten mit vertiefter Füllung, blauen Schränken, Marmorfliesen, Marmorboden, Marmor-Waschbecken/Waschtisch, weißem Boden, weißer Waschtischplatte, eingebautem Waschtisch, Tapetenwänden, bodengleicher Dusche, Toilette mit Aufsatzspülkasten, Aufsatzwaschbecken, Falttür-Duschabtrennung, Wandnische und Einzelwaschbecken in Minneapolis

Blue peacock wallpaper with Carrara Marble countertops and backsplash ledge and Z Collection tile Candy in ‘Ocean’ as the tile wainscotting throughout this guest bathroom remodel in Portland, Oregon.

This organic modern master bathroom is truly a sanctuary. Heated clay tile floors feel luxurious underfoot and the large soaking tub is an oasis for busy parents. The unique vanity is a custom piece sourced by the interior designer. The continuation of the large format porcelain tile from the kitchen and the use of walnut on the linen cabinets from Grabill Cabinets, bring in the natural textures central to organic modern interior design. Interior Design: Sarah Sherman Samuel; Architect: J. Visser Design; Builder: Insignia Homes; Linen Cabinet: Grabill Cabinetry; Photo: Nicole Franzen

Master bathroom on the second floor is soft and serene with white and grey marble tiling throughout. Large format wall tiles coordinate with the smaller hexagon floor tiles and beautiful mosaic tile accent wall above the vanity area.

Unique glass tiles add character to this bathroom along with a gold framed mirror and wall sconces. A cladded bathtub/shower combo with a hinged glass shower door are carefully custom designed with attention to the critical dimensions and details,

Primary and Guest en-suite remodel
Geräumiges Klassisches Badezimmer En Suite mit Schrankfronten mit vertiefter Füllung, hellbraunen Holzschränken, Eckdusche, Bidet, beigen Fliesen, Marmorfliesen, blauer Wandfarbe, Porzellan-Bodenfliesen, Unterbauwaschbecken, Quarzwerkstein-Waschtisch, beigem Boden, Falttür-Duschabtrennung, beiger Waschtischplatte, Duschbank, Einzelwaschbecken und eingebautem Waschtisch in Boston
Geräumiges Klassisches Badezimmer En Suite mit Schrankfronten mit vertiefter Füllung, hellbraunen Holzschränken, Eckdusche, Bidet, beigen Fliesen, Marmorfliesen, blauer Wandfarbe, Porzellan-Bodenfliesen, Unterbauwaschbecken, Quarzwerkstein-Waschtisch, beigem Boden, Falttür-Duschabtrennung, beiger Waschtischplatte, Duschbank, Einzelwaschbecken und eingebautem Waschtisch in Boston

Primary bathroom in the Marina District of San Francisco. Detail shot of linen tower opposite toilet.
Kleines Klassisches Badezimmer En Suite mit Schrankfronten im Shaker-Stil, hellbraunen Holzschränken und eingebautem Waschtisch in San Francisco
Kleines Klassisches Badezimmer En Suite mit Schrankfronten im Shaker-Stil, hellbraunen Holzschränken und eingebautem Waschtisch in San Francisco

Brand new 2-Story 3,100 square foot Custom Home completed in 2022. Designed by Arch Studio, Inc. and built by Brooke Shaw Builders.
Mittelgroßes Country Duschbad mit Schrankfronten im Shaker-Stil, grünen Schränken, Duschnische, Toilette mit Aufsatzspülkasten, weißen Fliesen, Keramikfliesen, weißer Wandfarbe, Porzellan-Bodenfliesen, Unterbauwaschbecken, Quarzwerkstein-Waschtisch, weißem Boden, Falttür-Duschabtrennung, weißer Waschtischplatte, Wandnische, Einzelwaschbecken und eingebautem Waschtisch in San Francisco
Mittelgroßes Country Duschbad mit Schrankfronten im Shaker-Stil, grünen Schränken, Duschnische, Toilette mit Aufsatzspülkasten, weißen Fliesen, Keramikfliesen, weißer Wandfarbe, Porzellan-Bodenfliesen, Unterbauwaschbecken, Quarzwerkstein-Waschtisch, weißem Boden, Falttür-Duschabtrennung, weißer Waschtischplatte, Wandnische, Einzelwaschbecken und eingebautem Waschtisch in San Francisco

Großes Kinderbad mit profilierten Schrankfronten, weißen Schränken, offener Dusche, Toilette mit Aufsatzspülkasten, weißen Fliesen, weißer Wandfarbe, Zementfliesen für Boden, Unterbauwaschbecken, Quarzwerkstein-Waschtisch, grauem Boden, Falttür-Duschabtrennung, weißer Waschtischplatte, Duschbank, Einzelwaschbecken, eingebautem Waschtisch, Holzdielendecke und Wandpaneelen in Phoenix

New Moroccan Villa on the Santa Barbara Riviera, overlooking the Pacific ocean and the city. In this terra cotta and deep blue home, we used natural stone mosaics and glass mosaics, along with custom carved stone columns. Every room is colorful with deep, rich colors. In the master bath we used blue stone mosaics on the groin vaulted ceiling of the shower. All the lighting was designed and made in Marrakesh, as were many furniture pieces. The entry black and white columns are also imported from Morocco. We also designed the carved doors and had them made in Marrakesh. Cabinetry doors we designed were carved in Canada. The carved plaster molding were made especially for us, and all was shipped in a large container (just before covid-19 hit the shipping world!) Thank you to our wonderful craftsman and enthusiastic vendors!
Project designed by Maraya Interior Design. From their beautiful resort town of Ojai, they serve clients in Montecito, Hope Ranch, Santa Ynez, Malibu and Calabasas, across the tri-county area of Santa Barbara, Ventura and Los Angeles, south to Hidden Hills and Calabasas.
Architecture by Thomas Ochsner in Santa Barbara, CA

Großes Country Badezimmer En Suite mit Schrankfronten im Shaker-Stil, weißen Schränken, freistehender Badewanne, Nasszelle, Toilette mit Aufsatzspülkasten, beigen Fliesen, Marmorfliesen, weißer Wandfarbe, Keramikboden, Unterbauwaschbecken, Quarzit-Waschtisch, weißem Boden, Falttür-Duschabtrennung, weißer Waschtischplatte, Wandnische, Doppelwaschbecken und eingebautem Waschtisch in San Diego

Contemporary Master Bath with focal point travertine
Großes Modernes Badezimmer En Suite mit flächenbündigen Schrankfronten, hellbraunen Holzschränken, freistehender Badewanne, Nasszelle, Toilette mit Aufsatzspülkasten, schwarzen Fliesen, Travertinfliesen, weißer Wandfarbe, Travertin, Unterbauwaschbecken, Kalkstein-Waschbecken/Waschtisch, schwarzem Boden, Falttür-Duschabtrennung, grauer Waschtischplatte, WC-Raum, Doppelwaschbecken, eingebautem Waschtisch und gewölbter Decke in Houston
Großes Modernes Badezimmer En Suite mit flächenbündigen Schrankfronten, hellbraunen Holzschränken, freistehender Badewanne, Nasszelle, Toilette mit Aufsatzspülkasten, schwarzen Fliesen, Travertinfliesen, weißer Wandfarbe, Travertin, Unterbauwaschbecken, Kalkstein-Waschbecken/Waschtisch, schwarzem Boden, Falttür-Duschabtrennung, grauer Waschtischplatte, WC-Raum, Doppelwaschbecken, eingebautem Waschtisch und gewölbter Decke in Houston

Master Bathroom Lighting: Black Metal Banded Lantern and Glass Cylinder Pendant Lights | Master Bathroom Vanity: Custom Built Dark Brown Wood with Copper Drawer and Door Pulls; Fantasy Macaubas Quartzite Countertop; White Porcelain Undermount Sinks; Black Matte Wall-mounted Faucets; Three Rectangular Black Framed Mirrors | Master Bathroom Backsplash: Blue-Grey Multi-color Glass Tile | Master Bathroom Tub: Freestanding Bathtub with Matte Black Hardware | Master Bathroom Shower: Large Format Porcelain Tile with Blue-Grey Multi-color Glass Tile Shower Niche, Glass Shower Surround, and Matte Black Shower Hardware | Master Bathroom Wall Color: Blue-Grey | Master Bathroom Flooring: Pebble Tile
Exklusive Badezimmer mit eingebautem Waschtisch Ideen und Design
9