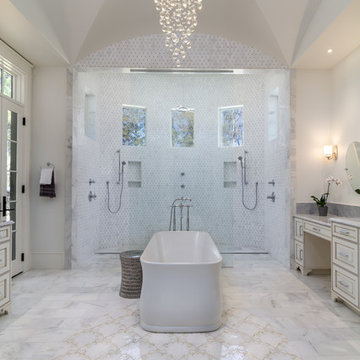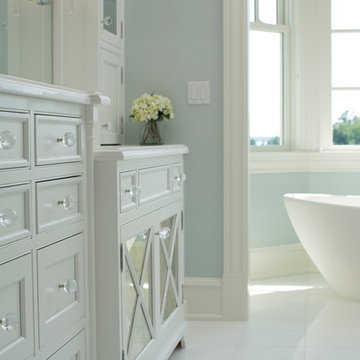Exklusive Badezimmer mit Granit-Waschbecken/Waschtisch Ideen und Design
Suche verfeinern:
Budget
Sortieren nach:Heute beliebt
1 – 20 von 7.109 Fotos
1 von 3

The goal of this project was to upgrade the builder grade finishes and create an ergonomic space that had a contemporary feel. This bathroom transformed from a standard, builder grade bathroom to a contemporary urban oasis. This was one of my favorite projects, I know I say that about most of my projects but this one really took an amazing transformation. By removing the walls surrounding the shower and relocating the toilet it visually opened up the space. Creating a deeper shower allowed for the tub to be incorporated into the wet area. Adding a LED panel in the back of the shower gave the illusion of a depth and created a unique storage ledge. A custom vanity keeps a clean front with different storage options and linear limestone draws the eye towards the stacked stone accent wall.
Houzz Write Up: https://www.houzz.com/magazine/inside-houzz-a-chopped-up-bathroom-goes-streamlined-and-swank-stsetivw-vs~27263720
The layout of this bathroom was opened up to get rid of the hallway effect, being only 7 foot wide, this bathroom needed all the width it could muster. Using light flooring in the form of natural lime stone 12x24 tiles with a linear pattern, it really draws the eye down the length of the room which is what we needed. Then, breaking up the space a little with the stone pebble flooring in the shower, this client enjoyed his time living in Japan and wanted to incorporate some of the elements that he appreciated while living there. The dark stacked stone feature wall behind the tub is the perfect backdrop for the LED panel, giving the illusion of a window and also creates a cool storage shelf for the tub. A narrow, but tasteful, oval freestanding tub fit effortlessly in the back of the shower. With a sloped floor, ensuring no standing water either in the shower floor or behind the tub, every thought went into engineering this Atlanta bathroom to last the test of time. With now adequate space in the shower, there was space for adjacent shower heads controlled by Kohler digital valves. A hand wand was added for use and convenience of cleaning as well. On the vanity are semi-vessel sinks which give the appearance of vessel sinks, but with the added benefit of a deeper, rounded basin to avoid splashing. Wall mounted faucets add sophistication as well as less cleaning maintenance over time. The custom vanity is streamlined with drawers, doors and a pull out for a can or hamper.
A wonderful project and equally wonderful client. I really enjoyed working with this client and the creative direction of this project.
Brushed nickel shower head with digital shower valve, freestanding bathtub, curbless shower with hidden shower drain, flat pebble shower floor, shelf over tub with LED lighting, gray vanity with drawer fronts, white square ceramic sinks, wall mount faucets and lighting under vanity. Hidden Drain shower system. Atlanta Bathroom.

A Custom double vanity fits perfectly in this spacious Master Bath. The vanity color is Benjamin Moore Andes Summit. The countertop material is White River Granite. The mirrors were purchased by the client. All of the hardware is Crystal knobs from Emtek.

Nantucket Architectural Photography
Großes Maritimes Badezimmer En Suite mit weißen Schränken, Granit-Waschbecken/Waschtisch, freistehender Badewanne, Eckdusche, weißen Fliesen, Keramikfliesen, weißer Wandfarbe, hellem Holzboden, Unterbauwaschbecken und flächenbündigen Schrankfronten in Boston
Großes Maritimes Badezimmer En Suite mit weißen Schränken, Granit-Waschbecken/Waschtisch, freistehender Badewanne, Eckdusche, weißen Fliesen, Keramikfliesen, weißer Wandfarbe, hellem Holzboden, Unterbauwaschbecken und flächenbündigen Schrankfronten in Boston

The neighboring guest bath perfectly complements every detail of the guest bedroom. Crafted with feminine touches from the soft blue vanity and herringbone tiled shower, gold plumbing, and antiqued elements found in the mirror and sconces.

In this master bath, we installed a Vim Shower System, which allowed us to tile the floor and walls and have our glass surround to go all the way to the floor. This makes going in and out of the shower as effortless as possible. Along with the Barn Door style glass door, very simple yet elegant and goes great with the rustic farmhouse feel.

Kleines Modernes Badezimmer mit schwarzer Wandfarbe, Zementfliesen für Boden, Granit-Waschbecken/Waschtisch, schwarzem Boden, Wandnische, Doppelwaschbecken, eingebautem Waschtisch, flächenbündigen Schrankfronten, integriertem Waschbecken, dunklen Holzschränken und grauer Waschtischplatte in Los Angeles

A project along the famous Waverly Place street in historical Greenwich Village overlooking Washington Square Park; this townhouse is 8,500 sq. ft. an experimental project and fully restored space. The client requested to take them out of their comfort zone, aiming to challenge themselves in this new space. The goal was to create a space that enhances the historic structure and make it transitional. The rooms contained vintage pieces and were juxtaposed using textural elements like throws and rugs. Design made to last throughout the ages, an ode to a landmark.

A spa bathroom built for true relaxation. The stone look tile and warmth of the teak accent wall bring together a combination that creates a serene oasis for the homeowner.

Nedoff Fotography
Großes Mediterranes Badezimmer En Suite mit profilierten Schrankfronten, weißen Schränken, freistehender Badewanne, Duschbadewanne, Wandtoilette mit Spülkasten, weißen Fliesen, Porzellanfliesen, weißer Wandfarbe, Marmorboden, Unterbauwaschbecken, Granit-Waschbecken/Waschtisch, buntem Boden, offener Dusche und grauer Waschtischplatte in Charlotte
Großes Mediterranes Badezimmer En Suite mit profilierten Schrankfronten, weißen Schränken, freistehender Badewanne, Duschbadewanne, Wandtoilette mit Spülkasten, weißen Fliesen, Porzellanfliesen, weißer Wandfarbe, Marmorboden, Unterbauwaschbecken, Granit-Waschbecken/Waschtisch, buntem Boden, offener Dusche und grauer Waschtischplatte in Charlotte

Twist Tours
Großes Klassisches Kinderbad mit Schrankfronten im Shaker-Stil, grauen Schränken, Badewanne in Nische, Duschbadewanne, grauen Fliesen, weißen Fliesen, grauer Wandfarbe, Unterbauwaschbecken, braunem Boden, Duschvorhang-Duschabtrennung, Toilette mit Aufsatzspülkasten, Porzellanfliesen, Keramikboden, Granit-Waschbecken/Waschtisch und weißer Waschtischplatte in Austin
Großes Klassisches Kinderbad mit Schrankfronten im Shaker-Stil, grauen Schränken, Badewanne in Nische, Duschbadewanne, grauen Fliesen, weißen Fliesen, grauer Wandfarbe, Unterbauwaschbecken, braunem Boden, Duschvorhang-Duschabtrennung, Toilette mit Aufsatzspülkasten, Porzellanfliesen, Keramikboden, Granit-Waschbecken/Waschtisch und weißer Waschtischplatte in Austin

Großes Uriges Badezimmer En Suite mit offenen Schränken, Schränken im Used-Look, freistehender Badewanne, offener Dusche, braunen Fliesen, weißer Wandfarbe, Einbauwaschbecken, offener Dusche, Steinfliesen, Porzellan-Bodenfliesen, Granit-Waschbecken/Waschtisch, braunem Boden und Steinwänden in Sonstige

Master bathroom with custom white cabinetry
Geräumiges Klassisches Badezimmer En Suite mit verzierten Schränken, weißen Schränken, freistehender Badewanne, weißen Fliesen, blauer Wandfarbe und Granit-Waschbecken/Waschtisch in Baltimore
Geräumiges Klassisches Badezimmer En Suite mit verzierten Schränken, weißen Schränken, freistehender Badewanne, weißen Fliesen, blauer Wandfarbe und Granit-Waschbecken/Waschtisch in Baltimore

Geräumiges Uriges Badezimmer En Suite mit flächenbündigen Schrankfronten, hellbraunen Holzschränken, Granit-Waschbecken/Waschtisch, Einbaubadewanne, Eckdusche, Wandtoilette mit Spülkasten, beigen Fliesen, farbigen Fliesen, Keramikfliesen, grauer Wandfarbe, Schieferboden und Unterbauwaschbecken in Denver

Lauren Rubinstein
Geräumiges Country Badezimmer En Suite mit Schrankfronten im Shaker-Stil, weißen Schränken, Toilette mit Aufsatzspülkasten, schwarzen Fliesen, Steinfliesen, weißer Wandfarbe, Schieferboden, Unterbauwaschbecken und Granit-Waschbecken/Waschtisch in Atlanta
Geräumiges Country Badezimmer En Suite mit Schrankfronten im Shaker-Stil, weißen Schränken, Toilette mit Aufsatzspülkasten, schwarzen Fliesen, Steinfliesen, weißer Wandfarbe, Schieferboden, Unterbauwaschbecken und Granit-Waschbecken/Waschtisch in Atlanta

The "exercise restroom" contains custom-designed cabinets with frosted glass fronts and industrial pendants. A heavy beveled square mirror compliments the Blue Pearl granite and glass listello of the shower, as well as the gym floor which is black with gray speckles.
Designed by Melodie Durham of Durham Designs & Consulting, LLC. Photo by Livengood Photographs [www.livengoodphotographs.com/design].

The goal of this project was to upgrade the builder grade finishes and create an ergonomic space that had a contemporary feel. This bathroom transformed from a standard, builder grade bathroom to a contemporary urban oasis. This was one of my favorite projects, I know I say that about most of my projects but this one really took an amazing transformation. By removing the walls surrounding the shower and relocating the toilet it visually opened up the space. Creating a deeper shower allowed for the tub to be incorporated into the wet area. Adding a LED panel in the back of the shower gave the illusion of a depth and created a unique storage ledge. A custom vanity keeps a clean front with different storage options and linear limestone draws the eye towards the stacked stone accent wall.
Houzz Write Up: https://www.houzz.com/magazine/inside-houzz-a-chopped-up-bathroom-goes-streamlined-and-swank-stsetivw-vs~27263720
The layout of this bathroom was opened up to get rid of the hallway effect, being only 7 foot wide, this bathroom needed all the width it could muster. Using light flooring in the form of natural lime stone 12x24 tiles with a linear pattern, it really draws the eye down the length of the room which is what we needed. Then, breaking up the space a little with the stone pebble flooring in the shower, this client enjoyed his time living in Japan and wanted to incorporate some of the elements that he appreciated while living there. The dark stacked stone feature wall behind the tub is the perfect backdrop for the LED panel, giving the illusion of a window and also creates a cool storage shelf for the tub. A narrow, but tasteful, oval freestanding tub fit effortlessly in the back of the shower. With a sloped floor, ensuring no standing water either in the shower floor or behind the tub, every thought went into engineering this Atlanta bathroom to last the test of time. With now adequate space in the shower, there was space for adjacent shower heads controlled by Kohler digital valves. A hand wand was added for use and convenience of cleaning as well. On the vanity are semi-vessel sinks which give the appearance of vessel sinks, but with the added benefit of a deeper, rounded basin to avoid splashing. Wall mounted faucets add sophistication as well as less cleaning maintenance over time. The custom vanity is streamlined with drawers, doors and a pull out for a can or hamper.
A wonderful project and equally wonderful client. I really enjoyed working with this client and the creative direction of this project.
Brushed nickel shower head with digital shower valve, freestanding bathtub, curbless shower with hidden shower drain, flat pebble shower floor, shelf over tub with LED lighting, gray vanity with drawer fronts, white square ceramic sinks, wall mount faucets and lighting under vanity. Hidden Drain shower system. Atlanta Bathroom.

Doug Burke Photography
Großes Uriges Badezimmer mit brauner Wandfarbe, flächenbündigen Schrankfronten, dunklen Holzschränken, Duschnische, grauen Fliesen, farbigen Fliesen, Schieferfliesen, Schieferboden, Unterbauwaschbecken und Granit-Waschbecken/Waschtisch in Salt Lake City
Großes Uriges Badezimmer mit brauner Wandfarbe, flächenbündigen Schrankfronten, dunklen Holzschränken, Duschnische, grauen Fliesen, farbigen Fliesen, Schieferfliesen, Schieferboden, Unterbauwaschbecken und Granit-Waschbecken/Waschtisch in Salt Lake City

Photo: Tyler Van Stright, JLC Architecture
Architect: JLC Architecture
General Contractor: Naylor Construction
Interior Design: KW Designs
Cabinetry: Peter Vivian

Every luxury home needs a master suite, and what a master suite without a luxurious master bath?! Fratantoni Luxury Estates design-builds the most elegant Master Bathrooms in Arizona!
For more inspiring photos and bathroom ideas follow us on Facebook, Pinterest, Twitter and Instagram!

FotoGrafik ARTS 2014
Großes Klassisches Badezimmer En Suite mit Unterbauwaschbecken, Schrankfronten mit vertiefter Füllung, blauen Schränken, Granit-Waschbecken/Waschtisch, freistehender Badewanne, blauen Fliesen, Glasfliesen, weißer Wandfarbe und Porzellan-Bodenfliesen in Atlanta
Großes Klassisches Badezimmer En Suite mit Unterbauwaschbecken, Schrankfronten mit vertiefter Füllung, blauen Schränken, Granit-Waschbecken/Waschtisch, freistehender Badewanne, blauen Fliesen, Glasfliesen, weißer Wandfarbe und Porzellan-Bodenfliesen in Atlanta
Exklusive Badezimmer mit Granit-Waschbecken/Waschtisch Ideen und Design
1