Exklusive Badezimmer mit hellem Holzboden Ideen und Design
Suche verfeinern:
Budget
Sortieren nach:Heute beliebt
1 – 20 von 944 Fotos
1 von 3

Classic, timeless and ideally positioned on a sprawling corner lot set high above the street, discover this designer dream home by Jessica Koltun. The blend of traditional architecture and contemporary finishes evokes feelings of warmth while understated elegance remains constant throughout this Midway Hollow masterpiece unlike no other. This extraordinary home is at the pinnacle of prestige and lifestyle with a convenient address to all that Dallas has to offer.

Large and modern master bathroom primary bathroom. Grey and white marble paired with warm wood flooring and door. Expansive curbless shower and freestanding tub sit on raised platform with LED light strip. Modern glass pendants and small black side table add depth to the white grey and wood bathroom. Large skylights act as modern coffered ceiling flooding the room with natural light.

Woodside, CA spa-sauna project is one of our favorites. From the very first moment we realized that meeting customers expectations would be very challenging due to limited timeline but worth of trying at the same time. It was one of the most intense projects which also was full of excitement as we were sure that final results would be exquisite and would make everyone happy.
This sauna was designed and built from the ground up by TBS Construction's team. Goal was creating luxury spa like sauna which would be a personal in-house getaway for relaxation. Result is exceptional. We managed to meet the timeline, deliver quality and make homeowner happy.
TBS Construction is proud being a creator of Atherton Luxury Spa-Sauna.
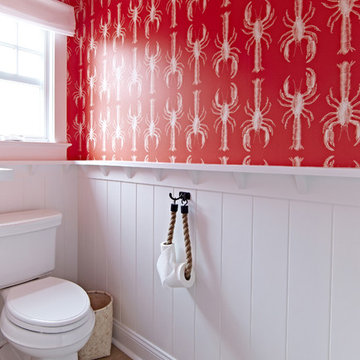
Interior Architecture, Interior Design, Art Curation, and Custom Millwork & Furniture Design by Chango & Co.
Construction by Siano Brothers Contracting
Photography by Jacob Snavely
See the full feature inside Good Housekeeping

Großes Modernes Badezimmer En Suite mit flächenbündigen Schrankfronten, weißen Schränken, freistehender Badewanne, Doppeldusche, Toilette mit Aufsatzspülkasten, weißen Fliesen, Keramikfliesen, weißer Wandfarbe, hellem Holzboden, Aufsatzwaschbecken, Mineralwerkstoff-Waschtisch, beigem Boden und offener Dusche in Salt Lake City
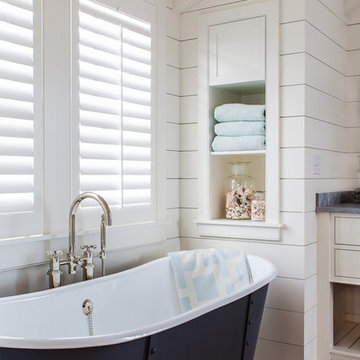
Nantucket Architectural Photography
Großes Maritimes Badezimmer En Suite mit weißen Schränken, freistehender Badewanne, weißen Fliesen, Keramikfliesen, weißer Wandfarbe, hellem Holzboden und offenen Schränken in Boston
Großes Maritimes Badezimmer En Suite mit weißen Schränken, freistehender Badewanne, weißen Fliesen, Keramikfliesen, weißer Wandfarbe, hellem Holzboden und offenen Schränken in Boston

Photo: Tyler Van Stright, JLC Architecture
Architect: JLC Architecture
General Contractor: Naylor Construction
Interior Design: KW Designs
Cabinetry: Peter Vivian
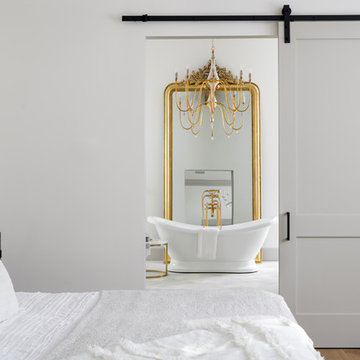
Großes Landhausstil Badezimmer En Suite mit Löwenfuß-Badewanne, hellem Holzboden, Unterbauwaschbecken, Marmor-Waschbecken/Waschtisch und weißer Waschtischplatte in Phoenix

David O. Marlow Photography
Großes Uriges Kinderbad mit flächenbündigen Schrankfronten, hellen Holzschränken, Duschbadewanne, farbigen Fliesen, Keramikfliesen, brauner Wandfarbe, Waschtisch aus Holz, Badewanne in Nische, hellem Holzboden und Trogwaschbecken in Denver
Großes Uriges Kinderbad mit flächenbündigen Schrankfronten, hellen Holzschränken, Duschbadewanne, farbigen Fliesen, Keramikfliesen, brauner Wandfarbe, Waschtisch aus Holz, Badewanne in Nische, hellem Holzboden und Trogwaschbecken in Denver
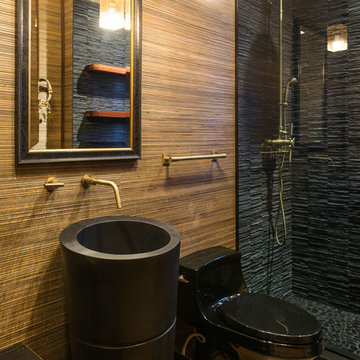
Mark Quéripel, AIA is an award-winning architect and interior designer, whose Boulder, Colorado design firm, MQ Architecture & Design, strives to create uniquely personal custom homes and remodels which resonate deeply with clients. The firm offers a wide array of professional services, and partners with some of the nation’s finest engineers and builders to provide a successful and synergistic building experience.
Alex Geller Photography

View from master bath towards master bedroom, through open shower/tub wet room and open courtyard. Manolo Langis Photographer
Geräumiges Modernes Badezimmer En Suite mit flächenbündigen Schrankfronten, dunklen Holzschränken, freistehender Badewanne, beigen Fliesen, Steinfliesen, brauner Wandfarbe, hellem Holzboden, Unterbauwaschbecken und Marmor-Waschbecken/Waschtisch in Los Angeles
Geräumiges Modernes Badezimmer En Suite mit flächenbündigen Schrankfronten, dunklen Holzschränken, freistehender Badewanne, beigen Fliesen, Steinfliesen, brauner Wandfarbe, hellem Holzboden, Unterbauwaschbecken und Marmor-Waschbecken/Waschtisch in Los Angeles
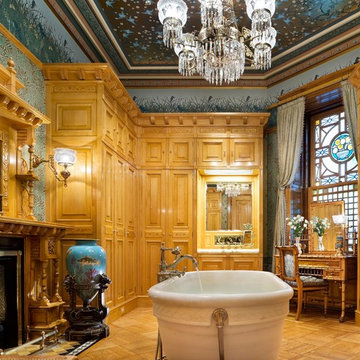
Durston Saylor
Großes Klassisches Badezimmer En Suite mit profilierten Schrankfronten, hellen Holzschränken, Löwenfuß-Badewanne, bunten Wänden und hellem Holzboden in New York
Großes Klassisches Badezimmer En Suite mit profilierten Schrankfronten, hellen Holzschränken, Löwenfuß-Badewanne, bunten Wänden und hellem Holzboden in New York

Loft Bedroom constructed to give visibility to floor to ceiling windows. Glass railing divides the staircase from the bedroom.
Mittelgroßes Modernes Badezimmer En Suite mit flächenbündigen Schrankfronten, braunen Schränken, Duschnische, Wandtoilette mit Spülkasten, beigen Fliesen, Porzellanfliesen, weißer Wandfarbe, hellem Holzboden, Wandwaschbecken, Mineralwerkstoff-Waschtisch, beigem Boden, Falttür-Duschabtrennung, weißer Waschtischplatte, Wandnische, Doppelwaschbecken, schwebendem Waschtisch und Kassettendecke in New York
Mittelgroßes Modernes Badezimmer En Suite mit flächenbündigen Schrankfronten, braunen Schränken, Duschnische, Wandtoilette mit Spülkasten, beigen Fliesen, Porzellanfliesen, weißer Wandfarbe, hellem Holzboden, Wandwaschbecken, Mineralwerkstoff-Waschtisch, beigem Boden, Falttür-Duschabtrennung, weißer Waschtischplatte, Wandnische, Doppelwaschbecken, schwebendem Waschtisch und Kassettendecke in New York

Großes Klassisches Badezimmer En Suite mit brauner Wandfarbe, hellem Holzboden, braunem Boden, hellen Holzschränken, freistehender Badewanne, Duschnische, grauen Fliesen, Einbauwaschbecken, Falttür-Duschabtrennung, WC-Raum und eingebautem Waschtisch in Houston
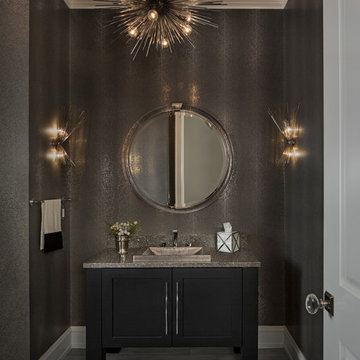
Powder room with metallic grey wallpaper.
Mittelgroßes Klassisches Duschbad mit Schrankfronten mit vertiefter Füllung, dunklen Holzschränken, grauer Wandfarbe, Aufsatzwaschbecken, hellem Holzboden und Quarzit-Waschtisch in Detroit
Mittelgroßes Klassisches Duschbad mit Schrankfronten mit vertiefter Füllung, dunklen Holzschränken, grauer Wandfarbe, Aufsatzwaschbecken, hellem Holzboden und Quarzit-Waschtisch in Detroit
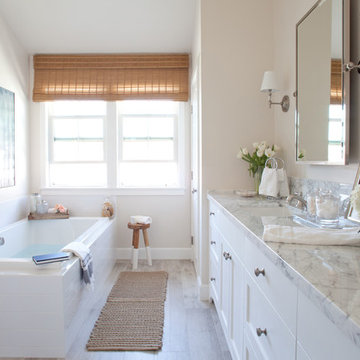
Amy Bartlam Photography
Großes Country Badezimmer En Suite mit Einbauwaschbecken, Schrankfronten im Shaker-Stil, weißen Schränken, Marmor-Waschbecken/Waschtisch, Eckdusche, weißen Fliesen, Keramikfliesen, beiger Wandfarbe, hellem Holzboden und Einbaubadewanne in Los Angeles
Großes Country Badezimmer En Suite mit Einbauwaschbecken, Schrankfronten im Shaker-Stil, weißen Schränken, Marmor-Waschbecken/Waschtisch, Eckdusche, weißen Fliesen, Keramikfliesen, beiger Wandfarbe, hellem Holzboden und Einbaubadewanne in Los Angeles

Adjacent to the spectacular soaking tub is the custom-designed glass shower enclosure, framed by smoke-colored wall and floor tile. Oak flooring and cabinetry blend easily with the teak ceiling soffit details. Architecture and interior design by Pierre Hoppenot, Studio PHH Architects.

Brizo plumbing
Mir Mosaics Tile
Sky light Sierra Pacific Windows
Geräumiges Modernes Badezimmer En Suite mit offenen Schränken, grauen Schränken, bodengleicher Dusche, Wandtoilette mit Spülkasten, grauen Fliesen, Porzellanfliesen, grauer Wandfarbe, hellem Holzboden, Wandwaschbecken, Beton-Waschbecken/Waschtisch, braunem Boden, grauer Waschtischplatte, Einzelwaschbecken, schwebendem Waschtisch, gewölbter Decke und Tapetenwänden in Charleston
Geräumiges Modernes Badezimmer En Suite mit offenen Schränken, grauen Schränken, bodengleicher Dusche, Wandtoilette mit Spülkasten, grauen Fliesen, Porzellanfliesen, grauer Wandfarbe, hellem Holzboden, Wandwaschbecken, Beton-Waschbecken/Waschtisch, braunem Boden, grauer Waschtischplatte, Einzelwaschbecken, schwebendem Waschtisch, gewölbter Decke und Tapetenwänden in Charleston

Woodside, CA spa-sauna project is one of our favorites. From the very first moment we realized that meeting customers expectations would be very challenging due to limited timeline but worth of trying at the same time. It was one of the most intense projects which also was full of excitement as we were sure that final results would be exquisite and would make everyone happy.
This sauna was designed and built from the ground up by TBS Construction's team. Goal was creating luxury spa like sauna which would be a personal in-house getaway for relaxation. Result is exceptional. We managed to meet the timeline, deliver quality and make homeowner happy.
TBS Construction is proud being a creator of Atherton Luxury Spa-Sauna.
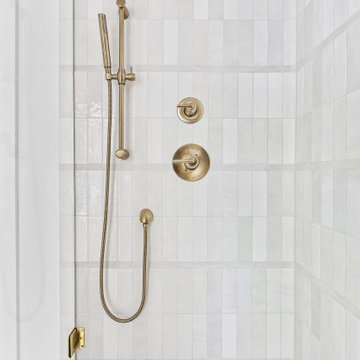
Interior Design By Designer and Broker Jessica Koltun Home | Selling Dallas Texas | blue subway tile, white custom vent hood, white oak floors, gold chandelier, sea salt mint green accent panel wall, marble, cloe tile bedrosians, herringbone, seagrass woven mirror, stainless steel appliances, open l shape kitchen, black horizontal straight stack makoto, blue hexagon floor, white shaker, california, contemporary, modern, coastal, waterfall island, floating shelves, brass gold shower faucet, penny
Exklusive Badezimmer mit hellem Holzboden Ideen und Design
1