Exklusive Badezimmer mit Porzellanfliesen Ideen und Design
Suche verfeinern:
Budget
Sortieren nach:Heute beliebt
41 – 60 von 10.199 Fotos
1 von 3

Custom vanity
Großes Klassisches Badezimmer En Suite mit Schrankfronten mit vertiefter Füllung, weißen Schränken, grauen Fliesen, Porzellanfliesen, grauer Wandfarbe, Unterbauwaschbecken, Mineralwerkstoff-Waschtisch und grauer Waschtischplatte in Minneapolis
Großes Klassisches Badezimmer En Suite mit Schrankfronten mit vertiefter Füllung, weißen Schränken, grauen Fliesen, Porzellanfliesen, grauer Wandfarbe, Unterbauwaschbecken, Mineralwerkstoff-Waschtisch und grauer Waschtischplatte in Minneapolis

A very Hollywood Regency inspired bathroom. The strong pallete of navy and white is complimented with brushed gold in the beautiful Astra Walker Tapware. A graphic pattern floor continues the theme throughout the home ensuring harmony and flow.
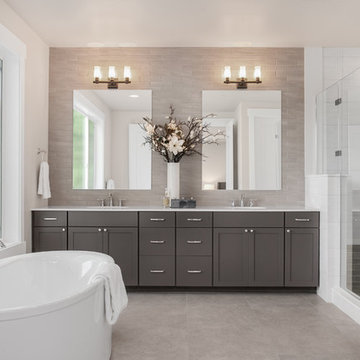
Master Suite bath featuring an oval freestanding tub and double vanity.
Großes Rustikales Badezimmer En Suite mit Schrankfronten mit vertiefter Füllung, grauen Schränken, freistehender Badewanne, Duschnische, grauen Fliesen, Porzellanfliesen, grauer Wandfarbe, Porzellan-Bodenfliesen, Unterbauwaschbecken, Quarzwerkstein-Waschtisch, grauem Boden, Falttür-Duschabtrennung und weißer Waschtischplatte in Seattle
Großes Rustikales Badezimmer En Suite mit Schrankfronten mit vertiefter Füllung, grauen Schränken, freistehender Badewanne, Duschnische, grauen Fliesen, Porzellanfliesen, grauer Wandfarbe, Porzellan-Bodenfliesen, Unterbauwaschbecken, Quarzwerkstein-Waschtisch, grauem Boden, Falttür-Duschabtrennung und weißer Waschtischplatte in Seattle

Großes Uriges Badezimmer En Suite mit profilierten Schrankfronten, weißen Schränken, freistehender Badewanne, Duschnische, Wandtoilette mit Spülkasten, weißen Fliesen, Porzellanfliesen, weißer Wandfarbe, Keramikboden, Unterbauwaschbecken, Quarzwerkstein-Waschtisch, beigem Boden, Falttür-Duschabtrennung und weißer Waschtischplatte in Little Rock

Sweetlake Interior Design Houston TX, Kenny Fenton, Lori Toups Fenton
Geräumiges Klassisches Badezimmer En Suite mit verzierten Schränken, grauen Schränken, freistehender Badewanne, bodengleicher Dusche, Wandtoilette, weißen Fliesen, Porzellanfliesen, weißer Wandfarbe, Porzellan-Bodenfliesen, Einbauwaschbecken, Marmor-Waschbecken/Waschtisch, weißem Boden und Falttür-Duschabtrennung in Houston
Geräumiges Klassisches Badezimmer En Suite mit verzierten Schränken, grauen Schränken, freistehender Badewanne, bodengleicher Dusche, Wandtoilette, weißen Fliesen, Porzellanfliesen, weißer Wandfarbe, Porzellan-Bodenfliesen, Einbauwaschbecken, Marmor-Waschbecken/Waschtisch, weißem Boden und Falttür-Duschabtrennung in Houston
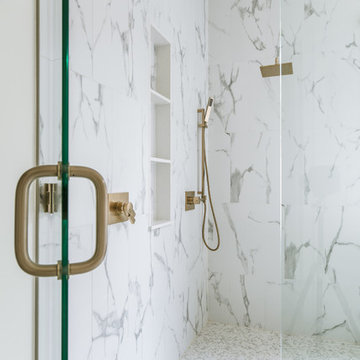
Costa Christ
Mittelgroßes Klassisches Badezimmer En Suite mit Schrankfronten im Shaker-Stil, weißen Schränken, freistehender Badewanne, bodengleicher Dusche, weißen Fliesen, Porzellanfliesen, weißer Wandfarbe, Porzellan-Bodenfliesen, Unterbauwaschbecken, Quarzwerkstein-Waschtisch, weißem Boden und Falttür-Duschabtrennung in Dallas
Mittelgroßes Klassisches Badezimmer En Suite mit Schrankfronten im Shaker-Stil, weißen Schränken, freistehender Badewanne, bodengleicher Dusche, weißen Fliesen, Porzellanfliesen, weißer Wandfarbe, Porzellan-Bodenfliesen, Unterbauwaschbecken, Quarzwerkstein-Waschtisch, weißem Boden und Falttür-Duschabtrennung in Dallas
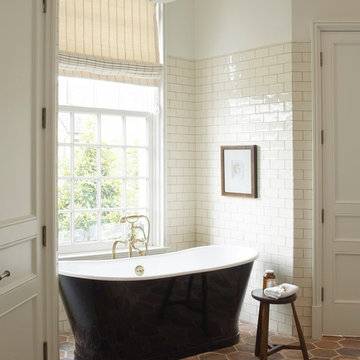
Großes Klassisches Badezimmer En Suite mit freistehender Badewanne, beigen Fliesen, beiger Wandfarbe, buntem Boden, Terrakottaboden und Porzellanfliesen in Houston
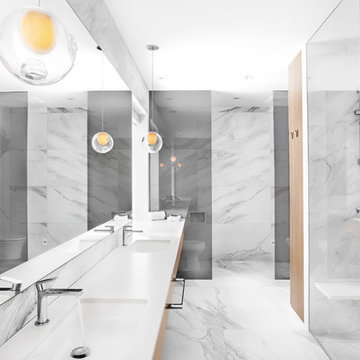
The option to downsize was not an option for the empty nesters who have lived in this home for over twenty-five years. Situated in TMR, the sprawling home has been the venue for many social events, dinner parties and family celebrations. With grown children living abroad, and grand children on the way, it was important that the new kitchen be highly functional and conducive to hosting informal, yet large family gatherings.
The kitchen had been relocated to the garage in the late eighties during a large renovation and was looking tired. Eight foot concrete ceilings meant the new materials and design had to create the illusion of height and light. White lacquered doors and integrated fridge panels extend to the ceiling and cast a bright reflection into the room. The teak dining table and chairs were the only elements to preserve from the old kitchen, and influenced the direction of materials to be incorporated into the new design. The island and selected lower cabinetry are made of butternut and oiled in a matte finish that relates to the teak dining set. Oversized tiles on the heated floors resemble soft concrete.
The mandate for the second floor included the overhaul of the master ensuite, to create his and hers closets, and a library. Walls were relocated and the floor plan reconfigured to create a luxurious ensuite of dramatic proportions. A walk-in shower, partitioned toilet area, and 18’ vanity are among many details that add visual interest and comfort.
Minimal white oak panels wrap around from the bedroom into the ensuite, and integrate two full-height pocket doors in the same material.

Mittelgroßes Rustikales Badezimmer En Suite mit braunen Schränken, freistehender Badewanne, offener Dusche, Wandtoilette mit Spülkasten, beigen Fliesen, Porzellanfliesen, bunten Wänden, Porzellan-Bodenfliesen, Unterbauwaschbecken, Marmor-Waschbecken/Waschtisch und flächenbündigen Schrankfronten in New York

Großes Modernes Duschbad mit flächenbündigen Schrankfronten, dunklen Holzschränken, offener Dusche, braunen Fliesen, Porzellanfliesen, weißer Wandfarbe, Einbauwaschbecken, Quarzit-Waschtisch, Porzellan-Bodenfliesen, offener Dusche und weißem Boden in San Francisco

Weldon Brewster Photography
Großes Modernes Badezimmer En Suite mit flächenbündigen Schrankfronten, dunklen Holzschränken, freistehender Badewanne, weißen Fliesen, Porzellanfliesen, Aufsatzwaschbecken, Quarzwerkstein-Waschtisch, bodengleicher Dusche, weißer Wandfarbe, Porzellan-Bodenfliesen und weißer Waschtischplatte in Los Angeles
Großes Modernes Badezimmer En Suite mit flächenbündigen Schrankfronten, dunklen Holzschränken, freistehender Badewanne, weißen Fliesen, Porzellanfliesen, Aufsatzwaschbecken, Quarzwerkstein-Waschtisch, bodengleicher Dusche, weißer Wandfarbe, Porzellan-Bodenfliesen und weißer Waschtischplatte in Los Angeles
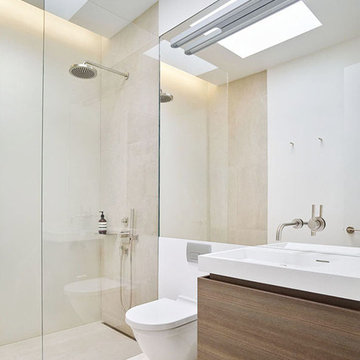
Bruce Damonte
Großes Modernes Kinderbad mit integriertem Waschbecken, flächenbündigen Schrankfronten, dunklen Holzschränken, Quarzwerkstein-Waschtisch, freistehender Badewanne, offener Dusche, Wandtoilette, beigen Fliesen, Porzellanfliesen, grauer Wandfarbe und Porzellan-Bodenfliesen in San Francisco
Großes Modernes Kinderbad mit integriertem Waschbecken, flächenbündigen Schrankfronten, dunklen Holzschränken, Quarzwerkstein-Waschtisch, freistehender Badewanne, offener Dusche, Wandtoilette, beigen Fliesen, Porzellanfliesen, grauer Wandfarbe und Porzellan-Bodenfliesen in San Francisco

This West University Master Bathroom remodel was quite the challenge. Our design team rework the walls in the space along with a structural engineer to create a more even flow. In the begging you had to walk through the study off master to get to the wet room. We recreated the space to have a unique modern look. The custom vanity is made from Tree Frog Veneers with countertops featuring a waterfall edge. We suspended overlapping circular mirrors with a tiled modular frame. The tile is from our beloved Porcelanosa right here in Houston. The large wall tiles completely cover the walls from floor to ceiling . The freestanding shower/bathtub combination features a curbless shower floor along with a linear drain. We cut the wood tile down into smaller strips to give it a teak mat affect. The wet room has a wall-mount toilet with washlet. The bathroom also has other favorable features, we turned the small study off the space into a wine / coffee bar with a pull out refrigerator drawer.

The "exercise restroom" contains custom-designed cabinets with frosted glass fronts and industrial pendants. A heavy beveled square mirror compliments the Blue Pearl granite and glass listello of the shower, as well as the gym floor which is black with gray speckles.
Designed by Melodie Durham of Durham Designs & Consulting, LLC. Photo by Livengood Photographs [www.livengoodphotographs.com/design].
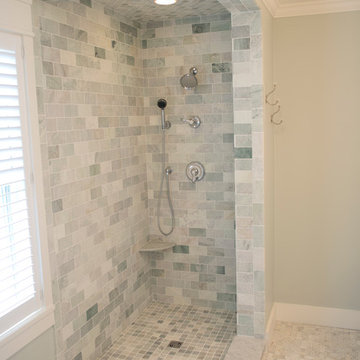
Seth Jacobson Photography
Kleines Maritimes Badezimmer En Suite mit Unterbauwaschbecken, offener Dusche, Toilette mit Aufsatzspülkasten, grauen Fliesen, Porzellanfliesen, grauer Wandfarbe und Porzellan-Bodenfliesen in Providence
Kleines Maritimes Badezimmer En Suite mit Unterbauwaschbecken, offener Dusche, Toilette mit Aufsatzspülkasten, grauen Fliesen, Porzellanfliesen, grauer Wandfarbe und Porzellan-Bodenfliesen in Providence

Alder wood custom cabinetry in this hallway bathroom with wood flooring features a tall cabinet for storing linens surmounted by generous moulding. There is a bathtub/shower area and a niche for the toilet. The double sinks have bronze faucets by Santec complemented by a large framed mirror.

Designer: False Creek Design Group
Photographer: Ema Peter
Großes Modernes Badezimmer En Suite mit offenen Schränken, grauen Schränken, Eckdusche, beigen Fliesen, Porzellanfliesen, beiger Wandfarbe, Porzellan-Bodenfliesen, Trogwaschbecken und Quarzwerkstein-Waschtisch in Vancouver
Großes Modernes Badezimmer En Suite mit offenen Schränken, grauen Schränken, Eckdusche, beigen Fliesen, Porzellanfliesen, beiger Wandfarbe, Porzellan-Bodenfliesen, Trogwaschbecken und Quarzwerkstein-Waschtisch in Vancouver

This aesthetically pleasing master bathroom is the perfect place for our clients to start and end each day. Fully customized shower fixtures and a deep soaking tub will provide the perfect solutions to destress and unwind. Our client's love for plants translates beautifully into this space with a sage green double vanity that brings life and serenity into their master bath retreat. Opting to utilize softer patterned tile throughout the space, makes it more visually expansive while gold accessories, natural wood elements, and strategically placed rugs throughout the room, make it warm and inviting.
Committing to a color scheme in a space can be overwhelming at times when considering the number of options that are available. This master bath is a perfect example of how to incorporate color into a room tastefully, while still having a cohesive design.
Items used in this space include:
Waypoint Living Spaces Cabinetry in Sage Green
Calacatta Italia Manufactured Quartz Vanity Tops
Elegant Stone Onice Bianco Tile
Natural Marble Herringbone Tile
Delta Cassidy Collection Fixtures
Want to see more samples of our work or before and after photographs of this project?
Visit the Stoneunlimited Kitchen and Bath website:
www.stoneunlimited.net
Stoneunlimited Kitchen and Bath is a full scope, full service, turnkey business. We do it all so that you don’t have to. You get to do the fun part of approving the design, picking your materials and making selections with our guidance and we take care of everything else. We provide you with 3D and 4D conceptual designs so that you can see your project come to life. Materials such as tile, fixtures, sinks, shower enclosures, flooring, cabinetry and countertops are ordered through us, inspected by us and installed by us. We are also a fabricator, so we fabricate all the countertops. We assign and manage the schedule and the workers that will be in your home taking care of the installation. We provide painting, electrical, plumbing as well as cabinetry services for your project from start to finish. So, when I say we do it, we truly do it all!

Farmhouse style black and white, jack and jill bathroom with tiled alcove shower.
Geräumiges Kinderbad mit Schrankfronten im Shaker-Stil, grauen Schränken, Doppeldusche, Wandtoilette mit Spülkasten, weißen Fliesen, Porzellanfliesen, grauer Wandfarbe, Unterbauwaschbecken, Quarzwerkstein-Waschtisch, weißer Waschtischplatte, Duschbank, Doppelwaschbecken, freistehendem Waschtisch, Porzellan-Bodenfliesen, schwarzem Boden und Falttür-Duschabtrennung in Sonstige
Geräumiges Kinderbad mit Schrankfronten im Shaker-Stil, grauen Schränken, Doppeldusche, Wandtoilette mit Spülkasten, weißen Fliesen, Porzellanfliesen, grauer Wandfarbe, Unterbauwaschbecken, Quarzwerkstein-Waschtisch, weißer Waschtischplatte, Duschbank, Doppelwaschbecken, freistehendem Waschtisch, Porzellan-Bodenfliesen, schwarzem Boden und Falttür-Duschabtrennung in Sonstige

Ian Carlson
Kleines Modernes Badezimmer En Suite mit Schrankfronten im Shaker-Stil, weißen Schränken, freistehender Badewanne, Eckdusche, Toilette mit Aufsatzspülkasten, weißen Fliesen, Porzellanfliesen, weißer Wandfarbe, Porzellan-Bodenfliesen, Aufsatzwaschbecken, Quarzwerkstein-Waschtisch, braunem Boden und Falttür-Duschabtrennung in Sydney
Kleines Modernes Badezimmer En Suite mit Schrankfronten im Shaker-Stil, weißen Schränken, freistehender Badewanne, Eckdusche, Toilette mit Aufsatzspülkasten, weißen Fliesen, Porzellanfliesen, weißer Wandfarbe, Porzellan-Bodenfliesen, Aufsatzwaschbecken, Quarzwerkstein-Waschtisch, braunem Boden und Falttür-Duschabtrennung in Sydney
Exklusive Badezimmer mit Porzellanfliesen Ideen und Design
3