Exklusive Badezimmer mit Wandtoilette mit Spülkasten Ideen und Design
Suche verfeinern:
Budget
Sortieren nach:Heute beliebt
21 – 40 von 11.290 Fotos
1 von 3

This new home was built on an old lot in Dallas, TX in the Preston Hollow neighborhood. The new home is a little over 5,600 sq.ft. and features an expansive great room and a professional chef’s kitchen. This 100% brick exterior home was built with full-foam encapsulation for maximum energy performance. There is an immaculate courtyard enclosed by a 9' brick wall keeping their spool (spa/pool) private. Electric infrared radiant patio heaters and patio fans and of course a fireplace keep the courtyard comfortable no matter what time of year. A custom king and a half bed was built with steps at the end of the bed, making it easy for their dog Roxy, to get up on the bed. There are electrical outlets in the back of the bathroom drawers and a TV mounted on the wall behind the tub for convenience. The bathroom also has a steam shower with a digital thermostatic valve. The kitchen has two of everything, as it should, being a commercial chef's kitchen! The stainless vent hood, flanked by floating wooden shelves, draws your eyes to the center of this immaculate kitchen full of Bluestar Commercial appliances. There is also a wall oven with a warming drawer, a brick pizza oven, and an indoor churrasco grill. There are two refrigerators, one on either end of the expansive kitchen wall, making everything convenient. There are two islands; one with casual dining bar stools, as well as a built-in dining table and another for prepping food. At the top of the stairs is a good size landing for storage and family photos. There are two bedrooms, each with its own bathroom, as well as a movie room. What makes this home so special is the Casita! It has its own entrance off the common breezeway to the main house and courtyard. There is a full kitchen, a living area, an ADA compliant full bath, and a comfortable king bedroom. It’s perfect for friends staying the weekend or in-laws staying for a month.
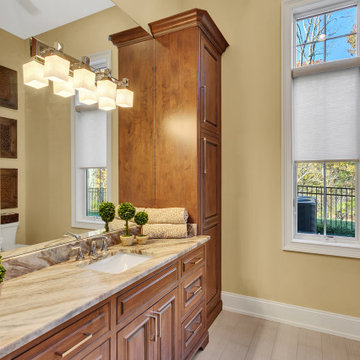
secondary bathroom with tub and window
Geräumiges Modernes Kinderbad mit verzierten Schränken, hellbraunen Holzschränken, Badewanne in Nische, Duschbadewanne, Wandtoilette mit Spülkasten, braunen Fliesen, Porzellanfliesen, beiger Wandfarbe, Porzellan-Bodenfliesen, Unterbauwaschbecken, Granit-Waschbecken/Waschtisch, grauem Boden, Duschvorhang-Duschabtrennung, bunter Waschtischplatte, Wandnische, Doppelwaschbecken, eingebautem Waschtisch und gewölbter Decke in Sonstige
Geräumiges Modernes Kinderbad mit verzierten Schränken, hellbraunen Holzschränken, Badewanne in Nische, Duschbadewanne, Wandtoilette mit Spülkasten, braunen Fliesen, Porzellanfliesen, beiger Wandfarbe, Porzellan-Bodenfliesen, Unterbauwaschbecken, Granit-Waschbecken/Waschtisch, grauem Boden, Duschvorhang-Duschabtrennung, bunter Waschtischplatte, Wandnische, Doppelwaschbecken, eingebautem Waschtisch und gewölbter Decke in Sonstige
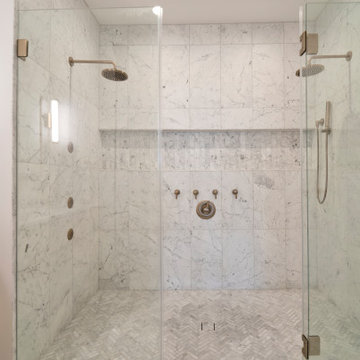
This modern white marble primary bath in the Navy Yard neighborhood of Washington, DC features an expansive two-person shower, champagne gold fixtures, and floating double vanity.
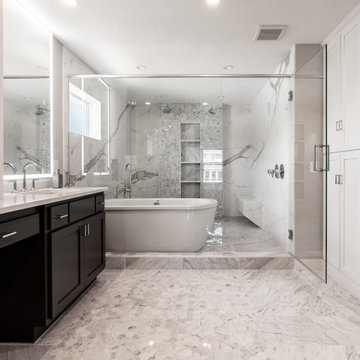
Geräumiges Modernes Badezimmer En Suite mit Schrankfronten mit vertiefter Füllung, schwarzen Schränken, freistehender Badewanne, Duschnische, Wandtoilette mit Spülkasten, weißen Fliesen, Porzellanfliesen, grauer Wandfarbe, Porzellan-Bodenfliesen, Unterbauwaschbecken, Quarzwerkstein-Waschtisch, grauem Boden, weißer Waschtischplatte, WC-Raum, Doppelwaschbecken, eingebautem Waschtisch und Falttür-Duschabtrennung in Minneapolis

Dramatic guest bathroom with soaring angled ceilings, oversized walk-in shower, floating vanity, and extra tall mirror. A muted material palette is used to focus attention to natural light and matte black accents. A simple pendant light offers a soft glow.

Complete bathroom remodel - The bathroom was completely gutted to studs. A curb-less stall shower was added with a glass panel instead of a shower door. This creates a barrier free space maintaining the light and airy feel of the complete interior remodel. The fireclay tile is recessed into the wall allowing for a clean finish without the need for bull nose tile. The light finishes are grounded with a wood vanity and then all tied together with oil rubbed bronze faucets.

Geräumiges Modernes Badezimmer En Suite mit weißen Schränken, freistehender Badewanne, weißer Wandfarbe, Keramikboden, Mineralwerkstoff-Waschtisch, weißer Waschtischplatte, Doppelwaschbecken, flächenbündigen Schrankfronten, Unterbauwaschbecken, schwebendem Waschtisch, Wandtoilette mit Spülkasten, beigen Fliesen, Keramikfliesen, beigem Boden, Schiebetür-Duschabtrennung, WC-Raum und Duschnische in Paris

Großes Modernes Badezimmer En Suite mit Schrankfronten mit vertiefter Füllung, grauen Schränken, freistehender Badewanne, Eckdusche, Wandtoilette mit Spülkasten, grauer Wandfarbe, Porzellan-Bodenfliesen, Unterbauwaschbecken, Quarzit-Waschtisch, grauem Boden, Falttür-Duschabtrennung, weißer Waschtischplatte, Duschbank, Doppelwaschbecken, eingebautem Waschtisch und gewölbter Decke in Philadelphia
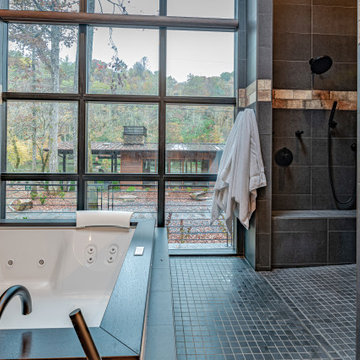
This gorgeous modern home sits along a rushing river and includes a separate enclosed pavilion. Distinguishing features include the mixture of metal, wood and stone textures throughout the home in hues of brown, grey and black.
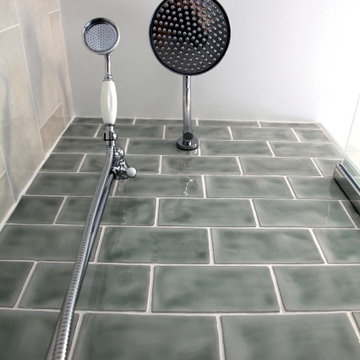
Traditional styling in this long bathroom with a walk in shower area
Großes Klassisches Badezimmer En Suite mit Schrankfronten im Shaker-Stil, dunklen Holzschränken, freistehender Badewanne, offener Dusche, Wandtoilette mit Spülkasten, grünen Fliesen, Keramikfliesen, grauer Wandfarbe, Porzellan-Bodenfliesen, Aufsatzwaschbecken, Glaswaschbecken/Glaswaschtisch, offener Dusche und grüner Waschtischplatte in Dorset
Großes Klassisches Badezimmer En Suite mit Schrankfronten im Shaker-Stil, dunklen Holzschränken, freistehender Badewanne, offener Dusche, Wandtoilette mit Spülkasten, grünen Fliesen, Keramikfliesen, grauer Wandfarbe, Porzellan-Bodenfliesen, Aufsatzwaschbecken, Glaswaschbecken/Glaswaschtisch, offener Dusche und grüner Waschtischplatte in Dorset

Modern white bathroom has curbless, doorless shower enabling wheel chair accessibility. White stone walls and floor add to the sleek contemporary look. Winnetka Il bathroom remodel by Benvenuti and Stein.
Photography- Norman Sizemore

Upon moving to a new home, this couple chose to convert two small guest baths into one large luxurious space including a Japanese soaking tub and custom glass shower with rainfall spout. Two floating vanities in a walnut finish topped with composite countertops and integrated sinks flank each wall. Due to the pitched walls, Barbara worked with both an industrial designer and mirror manufacturer to design special clips to mount the vanity mirrors, creating a unique and modern solution in a challenging space.
The mix of travertine floor tiles with glossy cream wainscotting tiles creates a warm and inviting feel in this bathroom. Glass fronted shelving built into the eaves offers extra storage for towels and accessories. A oil-rubbed bronze finish lantern hangs from the dramatic ceiling while matching finish sconces add task lighting to the vanity areas.
This project was featured in Boston Magazine Home Design section entitiled "Spaces: Bathing Beauty" in the March 2018 issue. Click here for a link to the article:
https://www.bostonmagazine.com/property/2018/03/27/elza-b-design-bathroom-transformation/
Photography: Jared Kuzia
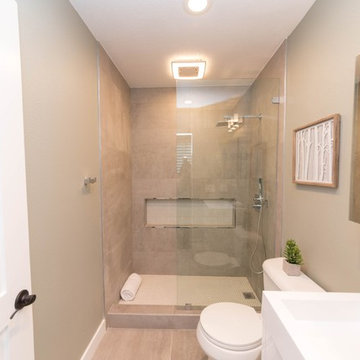
Kleines Modernes Duschbad mit flächenbündigen Schrankfronten, weißen Schränken, Duschnische, Wandtoilette mit Spülkasten, beigen Fliesen, Keramikfliesen, beiger Wandfarbe, Porzellan-Bodenfliesen, integriertem Waschbecken, beigem Boden, offener Dusche und weißer Waschtischplatte in Orange County

Contemporary Coastal Bathroom
Design: Three Salt Design Co.
Build: UC Custom Homes
Photo: Chad Mellon
Mittelgroßes Maritimes Badezimmer En Suite mit Schrankfronten im Shaker-Stil, freistehender Badewanne, Duschnische, weißen Fliesen, weißer Wandfarbe, grauem Boden, Falttür-Duschabtrennung, weißer Waschtischplatte, blauen Schränken, Wandtoilette mit Spülkasten, Marmorfliesen, Marmorboden, Unterbauwaschbecken und Quarzwerkstein-Waschtisch in Los Angeles
Mittelgroßes Maritimes Badezimmer En Suite mit Schrankfronten im Shaker-Stil, freistehender Badewanne, Duschnische, weißen Fliesen, weißer Wandfarbe, grauem Boden, Falttür-Duschabtrennung, weißer Waschtischplatte, blauen Schränken, Wandtoilette mit Spülkasten, Marmorfliesen, Marmorboden, Unterbauwaschbecken und Quarzwerkstein-Waschtisch in Los Angeles

Photo Credit: Pura Soul Photography
Kleines Country Duschbad mit flächenbündigen Schrankfronten, hellbraunen Holzschränken, Eckbadewanne, Duschnische, Wandtoilette mit Spülkasten, weißen Fliesen, Metrofliesen, weißer Wandfarbe, Porzellan-Bodenfliesen, Waschtischkonsole, Quarzwerkstein-Waschtisch, schwarzem Boden, Duschvorhang-Duschabtrennung und weißer Waschtischplatte in San Diego
Kleines Country Duschbad mit flächenbündigen Schrankfronten, hellbraunen Holzschränken, Eckbadewanne, Duschnische, Wandtoilette mit Spülkasten, weißen Fliesen, Metrofliesen, weißer Wandfarbe, Porzellan-Bodenfliesen, Waschtischkonsole, Quarzwerkstein-Waschtisch, schwarzem Boden, Duschvorhang-Duschabtrennung und weißer Waschtischplatte in San Diego
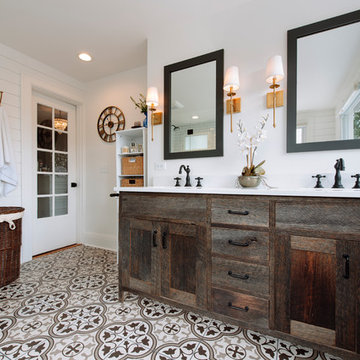
©Tyler Breedwell Photography
Mittelgroßes Country Badezimmer En Suite mit flächenbündigen Schrankfronten, dunklen Holzschränken, freistehender Badewanne, Eckdusche, Wandtoilette mit Spülkasten, weißer Wandfarbe, Keramikboden, Unterbauwaschbecken, Quarzwerkstein-Waschtisch, schwarzem Boden, Falttür-Duschabtrennung und weißer Waschtischplatte in Cincinnati
Mittelgroßes Country Badezimmer En Suite mit flächenbündigen Schrankfronten, dunklen Holzschränken, freistehender Badewanne, Eckdusche, Wandtoilette mit Spülkasten, weißer Wandfarbe, Keramikboden, Unterbauwaschbecken, Quarzwerkstein-Waschtisch, schwarzem Boden, Falttür-Duschabtrennung und weißer Waschtischplatte in Cincinnati
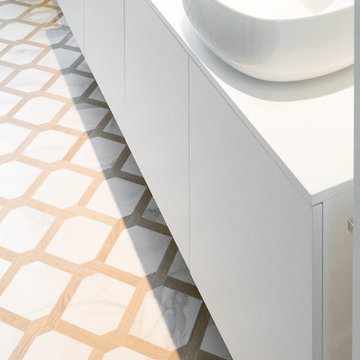
Ristrutturazione completa di appartamento nel centro storico di Milano, linee pulite e proposte essenziali per un appartamento di approdo per dei committenti che non vivono a Milano ma ci soggiornano per lavoro. Progetto interamente seguita a distanza attraverso gestione in cloud.
foto marco Curatolo
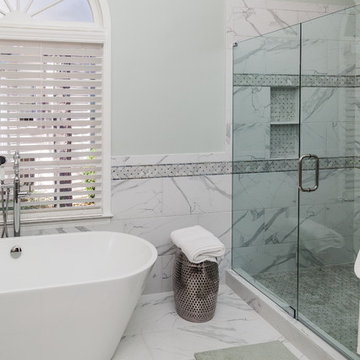
This exquisite bathroom remodel located in Alpharetta, Georgia is the perfect place for any homeowner to slip away into luxurious relaxation.
This bathroom transformation entailed removing two walls to reconfigure the vanity and maximize the square footage. A double vanity was placed to one wall to allow the placement of the beautiful Danae Free Standing Tub. The seamless Serenity Shower glass enclosure showcases detailed tile work and double Delta Cassidy shower rain cans and trim. An airy, spa-like feel was created by combining white marble style tile, Super White Dolomite vanity top and the Sea Salt Sherwin Williams paint on the walls. The dark grey shaker cabinets compliment the Bianco Gioia Marble Basket-weave accent tile and adds a touch of contrast and sophistication.
Vanity Top: 3CM Super White Dolomite with Standard Edge
Hardware: Ascendra Pulls in Polished Chrome
Tub: Danae Acrylic Freestanding Tub with Sidonie Free Standing Tub Faucet with Hand Shower in Chrome
Trims & Finishes: Delta Cassidy Series in Chrome
Tile : Kendal Bianco & Bianco Gioia Marble Basket-weave

Großes Uriges Badezimmer En Suite mit profilierten Schrankfronten, weißen Schränken, freistehender Badewanne, Duschnische, Wandtoilette mit Spülkasten, weißen Fliesen, Porzellanfliesen, weißer Wandfarbe, Keramikboden, Unterbauwaschbecken, Quarzwerkstein-Waschtisch, beigem Boden, Falttür-Duschabtrennung und weißer Waschtischplatte in Little Rock

Photographer - Marty Paoletta
Großes Klassisches Badezimmer En Suite mit grauen Schränken, freistehender Badewanne, Duschnische, Wandtoilette mit Spülkasten, weißen Fliesen, Keramikfliesen, grauer Wandfarbe, Keramikboden, Unterbauwaschbecken, Marmor-Waschbecken/Waschtisch, grauem Boden, Falttür-Duschabtrennung, grauer Waschtischplatte und profilierten Schrankfronten in Nashville
Großes Klassisches Badezimmer En Suite mit grauen Schränken, freistehender Badewanne, Duschnische, Wandtoilette mit Spülkasten, weißen Fliesen, Keramikfliesen, grauer Wandfarbe, Keramikboden, Unterbauwaschbecken, Marmor-Waschbecken/Waschtisch, grauem Boden, Falttür-Duschabtrennung, grauer Waschtischplatte und profilierten Schrankfronten in Nashville
Exklusive Badezimmer mit Wandtoilette mit Spülkasten Ideen und Design
2