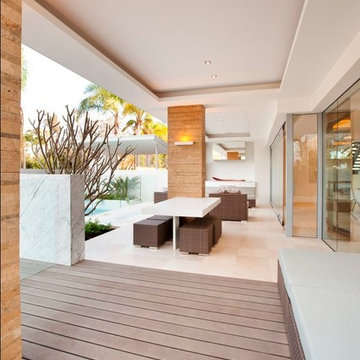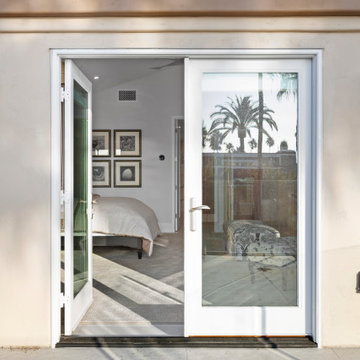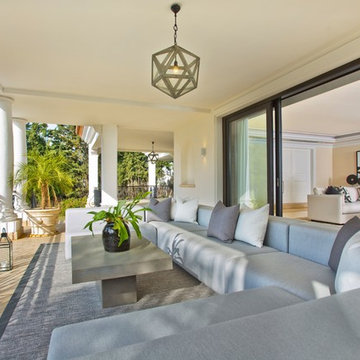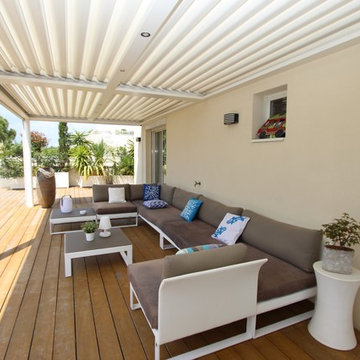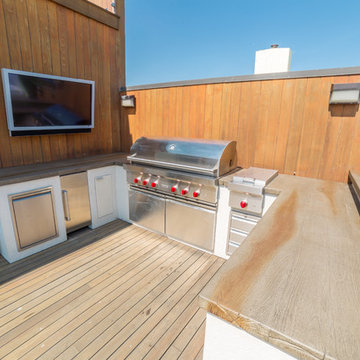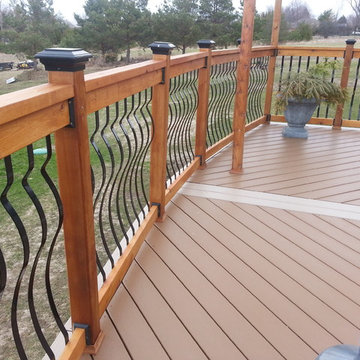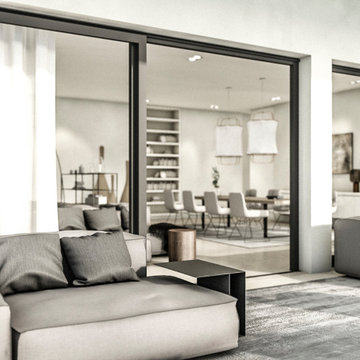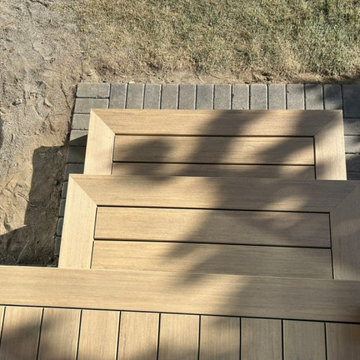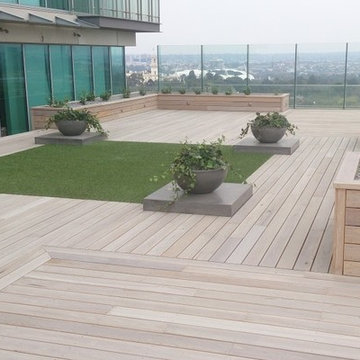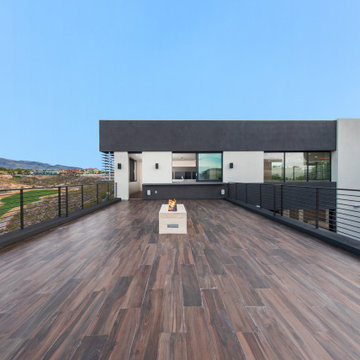Exklusive Beige Terrassen Ideen und Design
Suche verfeinern:
Budget
Sortieren nach:Heute beliebt
61 – 80 von 119 Fotos
1 von 3
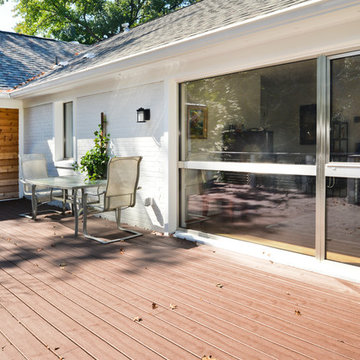
For this couple, planning to move back to their rambler home in Arlington after living overseas for few years, they were ready to get rid of clutter, clean up their grown-up kids’ boxes, and transform their home into their dream home for their golden years.
The old home included a box-like 8 feet x 10 feet kitchen, no family room, three small bedrooms and two back to back small bathrooms. The laundry room was located in a small dark space of the unfinished basement.
This home is located in a cul-de-sac, on an uphill lot, of a very secluded neighborhood with lots of new homes just being built around them.
The couple consulted an architectural firm in past but never were satisfied with the final plans. They approached Michael Nash Custom Kitchens hoping for fresh ideas.
The backyard and side yard are wooded and the existing structure was too close to building restriction lines. We developed design plans and applied for special permits to achieve our client’s goals.
The remodel includes a family room, sunroom, breakfast area, home office, large master bedroom suite, large walk-in closet, main level laundry room, lots of windows, front porch, back deck, and most important than all an elevator from lower to upper level given them and their close relative a necessary easier access.
The new plan added extra dimensions to this rambler on all four sides. Starting from the front, we excavated to allow a first level entrance, storage, and elevator room. Building just above it, is a 12 feet x 30 feet covered porch with a leading brick staircase. A contemporary cedar rail with horizontal stainless steel cable rail system on both the front porch and the back deck sets off this project from any others in area. A new foyer with double frosted stainless-steel door was added which contains the elevator.
The garage door was widened and a solid cedar door was installed to compliment the cedar siding.
The left side of this rambler was excavated to allow a storage off the garage and extension of one of the old bedrooms to be converted to a large master bedroom suite, master bathroom suite and walk-in closet.
We installed matching brick for a seam-less exterior look.
The entire house was furnished with new Italian imported highly custom stainless-steel windows and doors. We removed several brick and block structure walls to put doors and floor to ceiling windows.
A full walk in shower with barn style frameless glass doors, double vanities covered with selective stone, floor to ceiling porcelain tile make the master bathroom highly accessible.
The other two bedrooms were reconfigured with new closets, wider doorways, new wood floors and wider windows. Just outside of the bedroom, a new laundry room closet was a major upgrade.
A second HVAC system was added in the attic for all new areas.
The back side of the master bedroom was covered with floor to ceiling windows and a door to step into a new deck covered in trex and cable railing. This addition provides a view to wooded area of the home.
By excavating and leveling the backyard, we constructed a two story 15’x 40’ addition that provided the tall ceiling for the family room just adjacent to new deck, a breakfast area a few steps away from the remodeled kitchen. Upscale stainless-steel appliances, floor to ceiling white custom cabinetry and quartz counter top, and fun lighting improved this back section of the house with its increased lighting and available work space. Just below this addition, there is extra space for exercise and storage room. This room has a pair of sliding doors allowing more light inside.
The right elevation has a trapezoid shape addition with floor to ceiling windows and space used as a sunroom/in-home office. Wide plank wood floors were installed throughout the main level for continuity.
The hall bathroom was gutted and expanded to allow a new soaking tub and large vanity. The basement half bathroom was converted to a full bathroom, new flooring and lighting in the entire basement changed the purpose of the basement for entertainment and spending time with grandkids.
Off white and soft tone were used inside and out as the color schemes to make this rambler spacious and illuminated.
Final grade and landscaping, by adding a few trees, trimming the old cherry and walnut trees in backyard, saddling the yard, and a new concrete driveway and walkway made this home a unique and charming gem in the neighborhood.
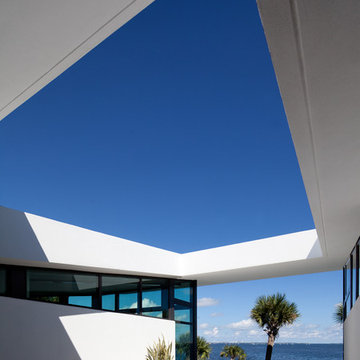
View of Second Floor Terrace
Photography by Robin Hill
Unbedeckte, Große Moderne Dachterrasse in Miami
Unbedeckte, Große Moderne Dachterrasse in Miami
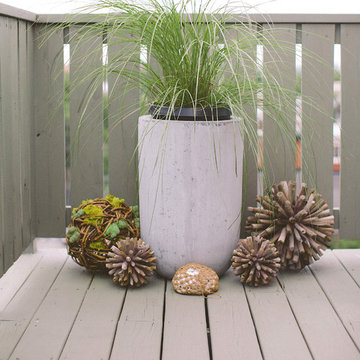
Doing the roof deck for this home was a fun project. Weather durable elements of minimum maintenance were key such Bamboo furniture. The theme palette was about sunshine, enjoying the outdoors and beach. We added antique roth iron columns to hold the new owning for extra shade over the table. Old recycled stadium seats allowed for extra seating that could be folded away. We created a one of a kind coffee table with concrete elements and a thick acrylic sheet on top. The deck was stainned on a sage green and bright aqua blue garden stools serve as side tables or extra seating. An antique trolley for drinks and vintage Coca-Cola/Pepsi crates are great for holding beverages. One can enjoy the views under the sunny skylight and the smells of BBQ while still in the city,
Inna Spivakova
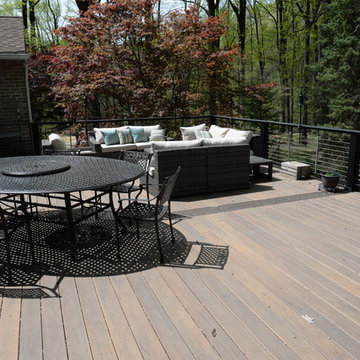
After
Große, Unbedeckte Klassische Terrasse hinter dem Haus in Philadelphia
Große, Unbedeckte Klassische Terrasse hinter dem Haus in Philadelphia
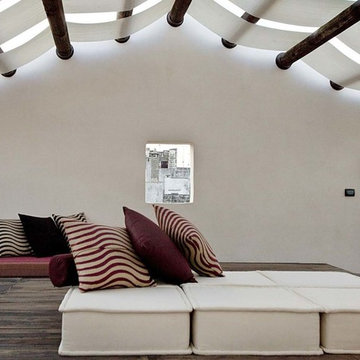
Foto tratte da riviste su cui il lavoro è stato pubblicato
Geräumige Mediterrane Dachterrasse in Rom
Geräumige Mediterrane Dachterrasse in Rom
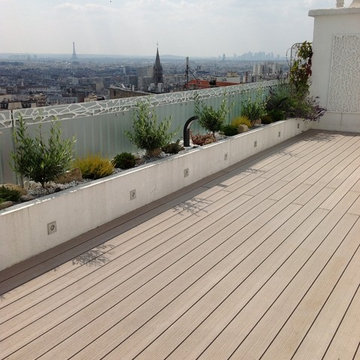
Balcons et Terrasses de France
49 rue hericart - 75015 Paris
www.terrasse-de-france.fr
contact@terrasse-de-france.fr
Große Moderne Terrasse mit Kübelpflanzen in Paris
Große Moderne Terrasse mit Kübelpflanzen in Paris
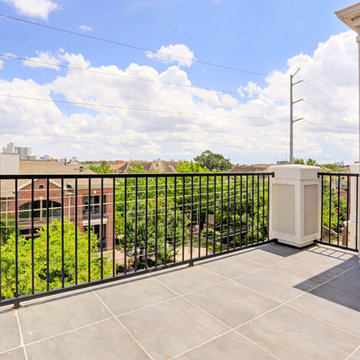
CARNEGIE HOMES
Features
•Traditional 4 story detached home
•Custom stained red oak flooring
•Large Living Room with linear fireplace
•12 foot ceilings for second floor living space
• Balcony off of Living Room
•Kitchen enjoys large pantry and over sized island
•Master Suite on 3rd floor has a coffered ceiling and huge closet
•Fourth floor has bedroom with walk-in closet
•Roof top terrace with amazing views
•Gas connection for easy grilling at roof top terrace
•Spacious Game Room with wet bar
•Private gate encloses driveway
•Wrought iron railings
•Thermador Premium appliances
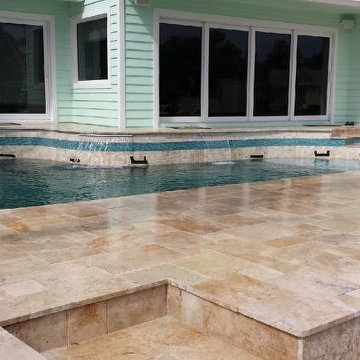
Anything Wet Pools and Spas
Moderne Terrasse hinter dem Haus mit Wasserspiel in Miami
Moderne Terrasse hinter dem Haus mit Wasserspiel in Miami
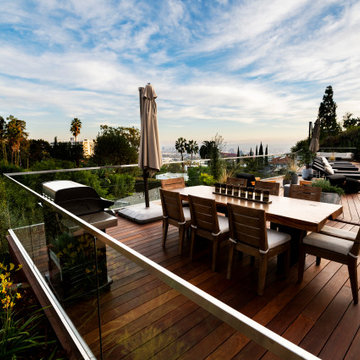
Große, Unbedeckte Eklektische Terrasse hinter dem Haus, im Erdgeschoss mit Glasgeländer in Los Angeles
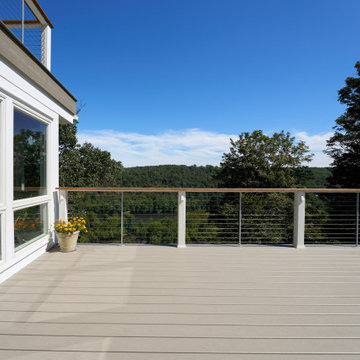
With meticulous attention to detail and unparalleled craftsmanship, we've created a space that elevates your outdoor experience. From the sleek design to the durable construction, our deck project is a testament to our commitment to excellence. Step outside and immerse yourself in the beauty of your new deck – the perfect blend of functionality and aesthetics.
Exklusive Beige Terrassen Ideen und Design
4
