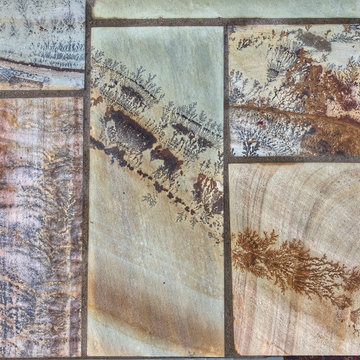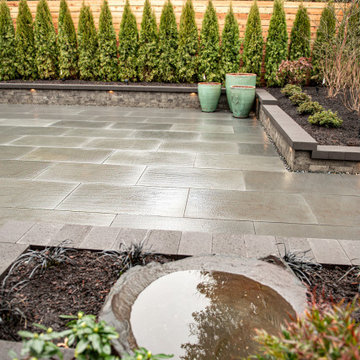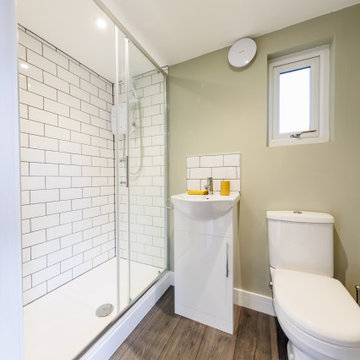Exklusive Beiger Garten Ideen und Design
Suche verfeinern:
Budget
Sortieren nach:Heute beliebt
121 – 140 von 236 Fotos
1 von 3
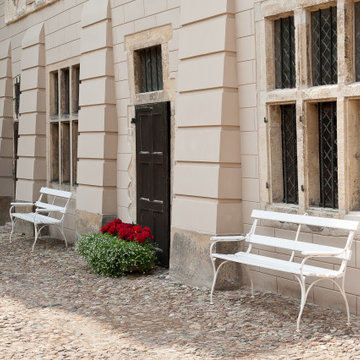
Restaurierter Innenhof des Schlosses Steinfurt. Nach Entfernung der zementösen Putze und Fugen, Sanierung des Natursteins, neue Verfugung mit Kalk, und dann Herstellung eines Bosssenputzes mit anschließendem Anstrich
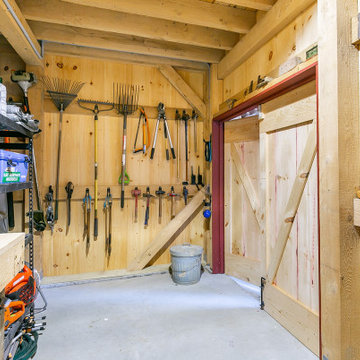
Built in the pre Civil War era (est. 1830's), this historic barn's addition was built to match with its notably beautiful characteristics and to maintain its integrity. It was custom built with rough sawn eastern Hemlock fibers and cladding. The walls were poured concrete walls with a stucco finish to give it a strong, durable, and rustic feel. Each custom door and window was designed to have a specific purpose for the barn's functionality and client's needs. As a full working barn that includes horses, the cutest donkey, chickens, and ducks, a standing seam roof was installed with solar panels to give daily power to these amazing animals. Coinciding with its history, the barn's floor bricks were repurposed from Second Chance in Baltimore, Maryland.
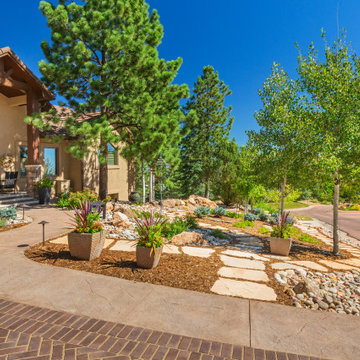
This front yard has a lot of curb appeal.
Großer Klassischer Garten im Sommer mit direkter Sonneneinstrahlung und Natursteinplatten in Denver
Großer Klassischer Garten im Sommer mit direkter Sonneneinstrahlung und Natursteinplatten in Denver
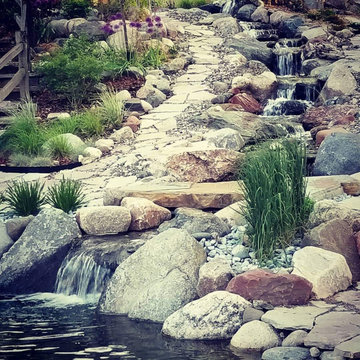
Long waterfall with a bridge and walking path into a large koi pond in Inver Grove Heights.
Gartenteich in Minneapolis
Gartenteich in Minneapolis
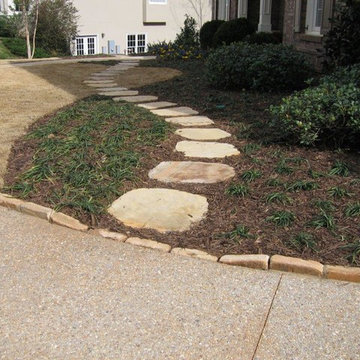
See the cobble edging angles down to receive the Fieldstone stepping stones, flush with the driveway to prevent tripping.
Großer Klassischer Garten in Atlanta
Großer Klassischer Garten in Atlanta
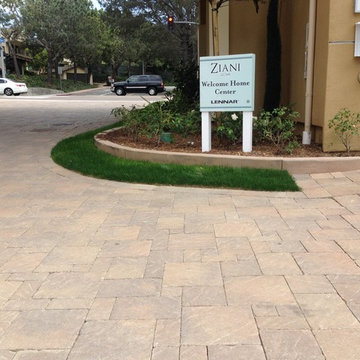
This is the Ziani Development by Lennar. Over 15,000 sq ft of Orco pavers. Pietra in Tuscany color.
Geräumiger Mediterraner Garten in San Diego
Geräumiger Mediterraner Garten in San Diego
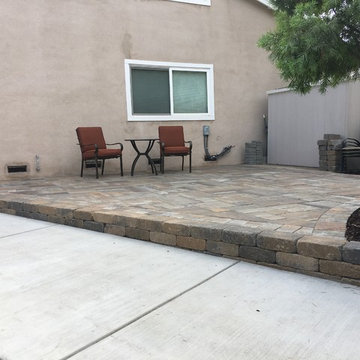
concrete patio in broom finish retaining walls, patio of pavers, installation of drainage system
Geometrische, Große Urige Gartenmauer im Sommer, neben dem Haus mit direkter Sonneneinstrahlung und Natursteinplatten in San Francisco
Geometrische, Große Urige Gartenmauer im Sommer, neben dem Haus mit direkter Sonneneinstrahlung und Natursteinplatten in San Francisco
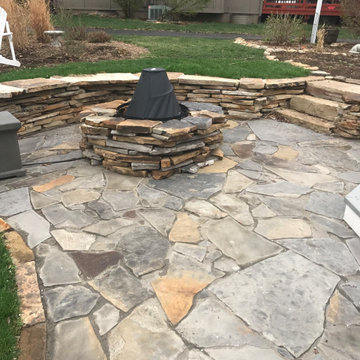
Gold Lawn Care built this wonderful Pennsylvania blue flagstone patio. There is also a fire pit and seating ledge with lighting.
Geometrischer, Großer Klassischer Garten im Frühling, hinter dem Haus mit Feuerstelle, direkter Sonneneinstrahlung und Natursteinplatten in Kansas City
Geometrischer, Großer Klassischer Garten im Frühling, hinter dem Haus mit Feuerstelle, direkter Sonneneinstrahlung und Natursteinplatten in Kansas City
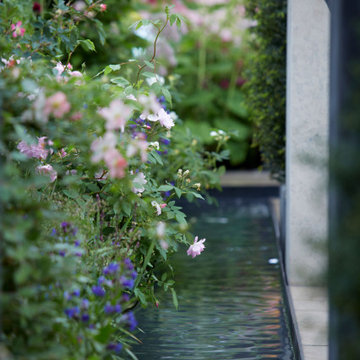
Colm Joseph's award-winning garden at RHS Chelsea Flower Show 2019, The Perennial Lifeline Garden, featured a classical rose garden reimagined through modern planting design as a more naturalistic, sustainable and lower maintenance 'rose meadow'.
Within the rose meadow, freestanding metal screens, stone and topiary columns, and a pair of modern fountains combined to create a contemporary colonnade. Multi-stem trees added their sculptural form, framing views through the space.
Bespoke limestone columns and contemporary laser-cut steel screens combined with topiary columns to form an abstracted colonnade. A modern steel fountain traversed the colonnade to allow visitors to walk underneath the cascading water. The fountain flowed into a rill that circulated through the rose meadow planting, while cantilevered limestone seats provided quiet spots for visitors to relax.
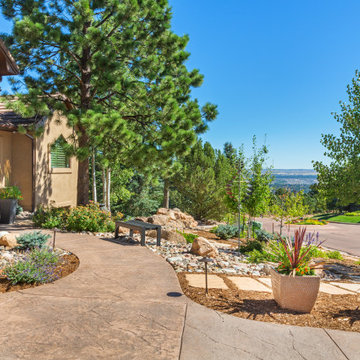
Container plantings are a fun and easy way to make sure you've always got some seasonal interest in any outdoor space.
Großer Klassischer Garten im Sommer mit direkter Sonneneinstrahlung und Natursteinplatten in Denver
Großer Klassischer Garten im Sommer mit direkter Sonneneinstrahlung und Natursteinplatten in Denver
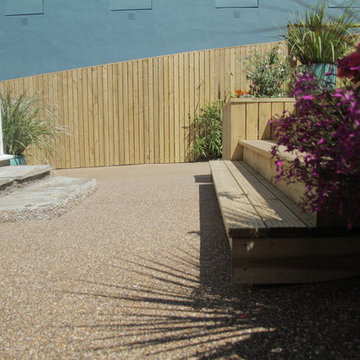
Oltco's own unique blend of permeable resin bound gravel,-shade Zennor
Mittelgroßer Moderner Garten im Innenhof mit Auffahrt in Cornwall
Mittelgroßer Moderner Garten im Innenhof mit Auffahrt in Cornwall
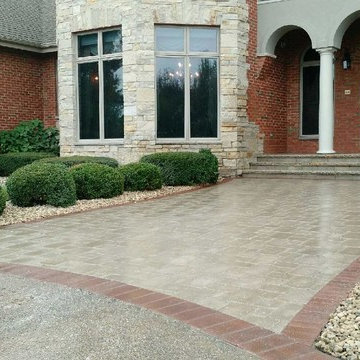
Custom Fox Valley step coping with rock face and thermal top. Unilock Brussels pavers with Il Campo soldier
Großer Klassischer Vorgarten mit Auffahrt, direkter Sonneneinstrahlung und Pflastersteinen in Sonstige
Großer Klassischer Vorgarten mit Auffahrt, direkter Sonneneinstrahlung und Pflastersteinen in Sonstige
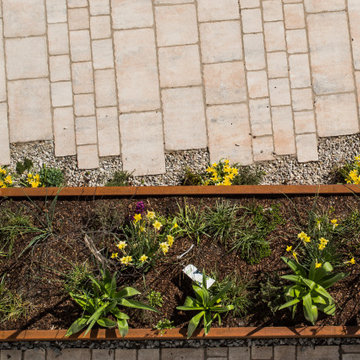
Diese Dachterrasse über in den verwinkelten Altstadtgassen Mühldorfs verbindet die Hausgemeinschaft. Die Cortenstahl-Pflanzgefäßen bringen auf ungewöhnliche Art und Weise viel Grün auf das Dach der Altbauanlage.
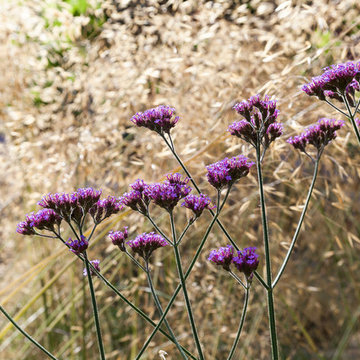
A project that we have overseen for several years now through different phases and evolutions this garden truly changes character with each season. A Grade II listed farmhouse dating back to the early 17th century; a contemporary wing was planned and our brief was to create a garden that embraced both the traditional and the modern. The swimming pool and terrace sit amidst a wildflower meadow which banks up to enclose the space providing a private sunbathing idyll. The meadow extends to a small orchard where fruit trees are surrounded by cosmos, cornflower and wild poppies. Large prairie style planted beds showcase grasses that provide both movement and architectural form catching both the early morning light and frost. An avenue of parasol trained plane trees lead from the house through the orchard to the natural pool. A collaboration with award winning blacksmith James Price produced the bespoke lightweight pergola providing a structure over the dining terrace for the newly planted wisteria. Mark’s signature flourishes can again be seen in the hand-laid terrace mosaics using the salvaged tiles from the original 17th century roof. - Mark Payne Landscape Design
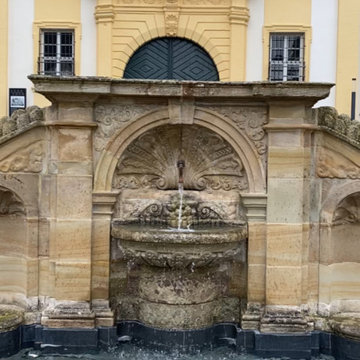
In dreijähriger Planungs- und Bauzeit haben wir den Schloßpark mit Mitteln der Europäischen Union (ca. 2,4 Mill. €) umgestaltet. Ziel ist das Erlangen des Europäischen Kulturerbesiegels. Der Park hat eine Fläche von 2,2 ha und besteht aus einem barocken Terrassengarten und einem modern interpretierten Landschaftspark. Die Anlage ist ganzjährig öffentlich zugänglich!
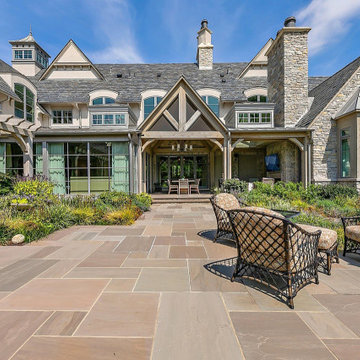
Großer Uriger Garten im Sommer, hinter dem Haus mit Pergola, direkter Sonneneinstrahlung und Natursteinplatten in Chicago
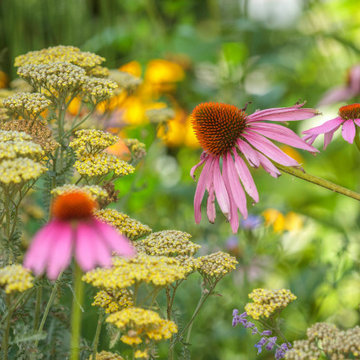
Detail of bold planting scheme in front garden for an innovative property in Fulham Cemetery - the house featured on Channel 4's Grand Designs in January 2021. The design had to enhance the relationship with the bold, contemporary architecture and open up a dialogue with the wild green space beyond its boundaries. Seen here in the height of summer, this space is an immersive walk through a naturalistic and pollinator rich planting scheme.
Exklusive Beiger Garten Ideen und Design
7
