Exklusive Blaue Häuser Ideen und Design
Suche verfeinern:
Budget
Sortieren nach:Heute beliebt
121 – 140 von 15.315 Fotos
1 von 3

Outdoor living at its finest, featuring both covered and open recreational spaces.
Geräumiges, Dreistöckiges Modernes Einfamilienhaus mit Mix-Fassade, schwarzer Fassadenfarbe und Flachdach in Seattle
Geräumiges, Dreistöckiges Modernes Einfamilienhaus mit Mix-Fassade, schwarzer Fassadenfarbe und Flachdach in Seattle
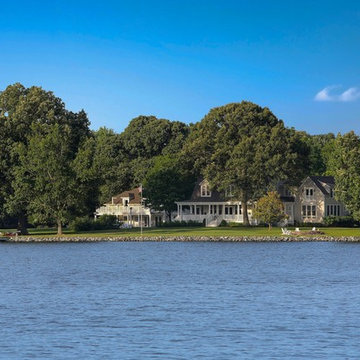
View of main house with addition and pool house from Oak Creek.
© REAL-ARCH-MEDIA
Großes, Zweistöckiges Landhaus Haus mit beiger Fassadenfarbe, Mansardendach und Schindeldach in Washington, D.C.
Großes, Zweistöckiges Landhaus Haus mit beiger Fassadenfarbe, Mansardendach und Schindeldach in Washington, D.C.
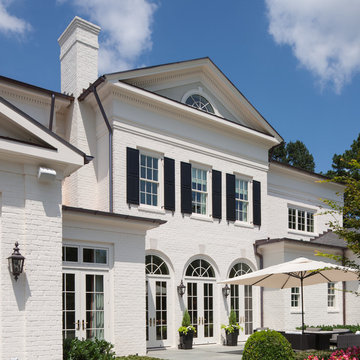
Großes, Zweistöckiges Klassisches Haus mit Backsteinfassade, weißer Fassadenfarbe und Walmdach in Atlanta
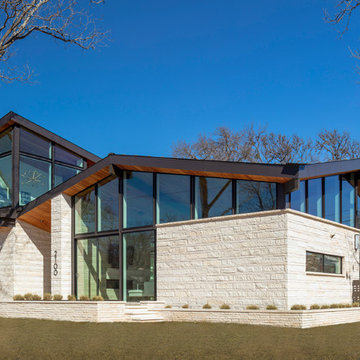
Situated on a prominent corner lot in the Zilker neighborhood, this Mid-Century inspired home presents a unique opportunity to activate two street elevations, while maintaining a sense of scale and character within the neighborhood. An exposed glulam roof structure radiates from a single steel column, wrapping and folding around the corner to create a home with two striking facades. Tucked to the side and back of the lot, the second story is sited to help de-scale the corner and create spectacular vistas of the folded roof and the courtyard below.
The interior courtyard is best viewed as you descend the stairwell and look out over the private pool scape. On a very exposed corner lot, the U-shaped plan also allows for privacy and seclusion for the homeowner. Public spaces such as the kitchen, living room and dining room, are located in direct relationship to the courtyard to enhance bringing the outside in. Natural light filters in throughout the home, creating an airy open feel.
The photographer credit is – Atelier Wong Photography

Marvin Windows - Slate Roof - Cedar Shake Siding - Marving Widows Award
Zweistöckiges, Geräumiges Rustikales Haus mit brauner Fassadenfarbe, Satteldach und Misch-Dachdeckung in Minneapolis
Zweistöckiges, Geräumiges Rustikales Haus mit brauner Fassadenfarbe, Satteldach und Misch-Dachdeckung in Minneapolis
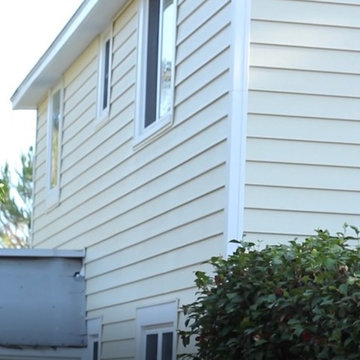
Street view of home after we restored with insulated solid core vinyl siding, vinyl replacement windows, vinyl clad aluminum fascia, and vinyl soffit. This homeowner will save thousands in energy and maintenance costs.
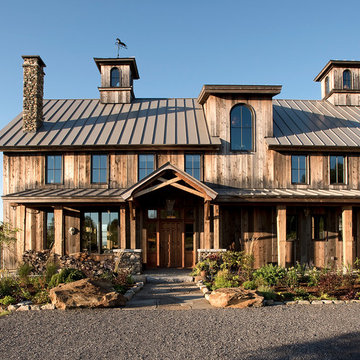
James R. Salomon Photography
Große, Dreistöckige Country Holzfassade Haus mit brauner Fassadenfarbe und Satteldach in Burlington
Große, Dreistöckige Country Holzfassade Haus mit brauner Fassadenfarbe und Satteldach in Burlington
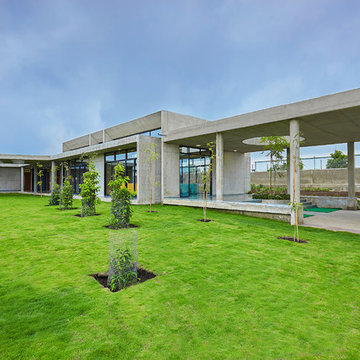
Geräumiges, Einstöckiges Industrial Haus mit Betonfassade, grauer Fassadenfarbe und Flachdach in Mumbai
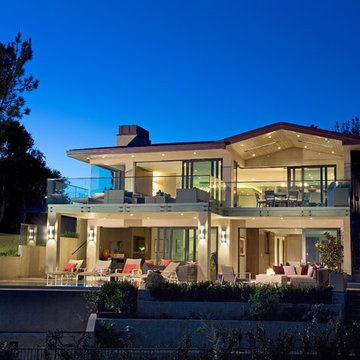
Geräumiges, Zweistöckiges Modernes Einfamilienhaus mit Putzfassade, beiger Fassadenfarbe, Satteldach und Blechdach in Orange County
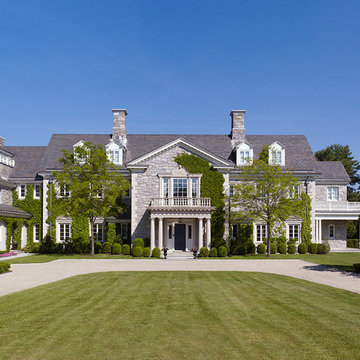
Großes, Dreistöckiges Klassisches Einfamilienhaus mit Steinfassade, Satteldach, grauer Fassadenfarbe und Schindeldach in New York
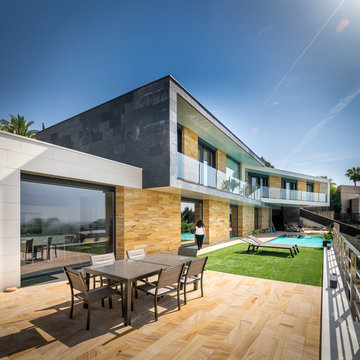
David Jiménez
Großes, Zweistöckiges Modernes Haus mit Steinfassade und Flachdach in Barcelona
Großes, Zweistöckiges Modernes Haus mit Steinfassade und Flachdach in Barcelona
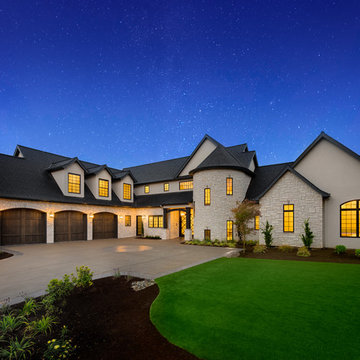
Justin Krug Photography
Geräumiges, Zweistöckiges Klassisches Haus mit Mix-Fassade, weißer Fassadenfarbe und Satteldach in Portland
Geräumiges, Zweistöckiges Klassisches Haus mit Mix-Fassade, weißer Fassadenfarbe und Satteldach in Portland
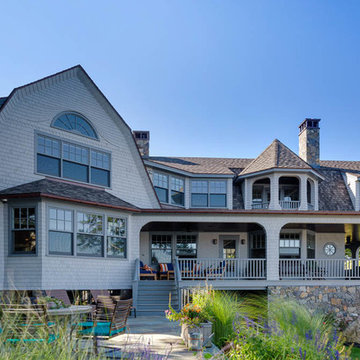
Zweistöckige, Geräumige Maritime Holzfassade Haus mit blauer Fassadenfarbe in Boston
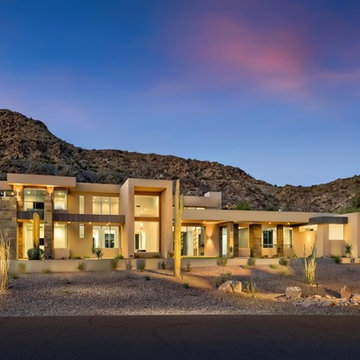
The unique opportunity and challenge for the Joshua Tree project was to enable the architecture to prioritize views. Set in the valley between Mummy and Camelback mountains, two iconic landforms located in Paradise Valley, Arizona, this lot “has it all” regarding views. The challenge was answered with what we refer to as the desert pavilion.
This highly penetrated piece of architecture carefully maintains a one-room deep composition. This allows each space to leverage the majestic mountain views. The material palette is executed in a panelized massing composition. The home, spawned from mid-century modern DNA, opens seamlessly to exterior living spaces providing for the ultimate in indoor/outdoor living.
Project Details:
Architecture: Drewett Works, Scottsdale, AZ // C.P. Drewett, AIA, NCARB // www.drewettworks.com
Builder: Bedbrock Developers, Paradise Valley, AZ // http://www.bedbrock.com
Interior Designer: Est Est, Scottsdale, AZ // http://www.estestinc.com
Photographer: Michael Duerinckx, Phoenix, AZ // www.inckx.com
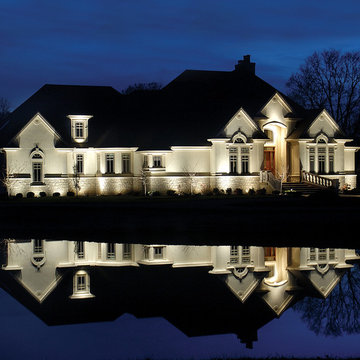
Exterior Home Lighting by NiteLites of Jacksonville
Geräumiges, Zweistöckiges Klassisches Haus mit Putzfassade, weißer Fassadenfarbe und Satteldach in Jacksonville
Geräumiges, Zweistöckiges Klassisches Haus mit Putzfassade, weißer Fassadenfarbe und Satteldach in Jacksonville
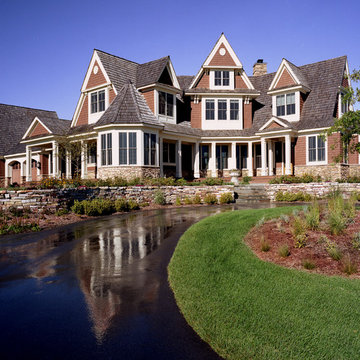
Großes, Dreistöckiges Landhaus Haus mit brauner Fassadenfarbe, Satteldach und Schindeldach in Minneapolis
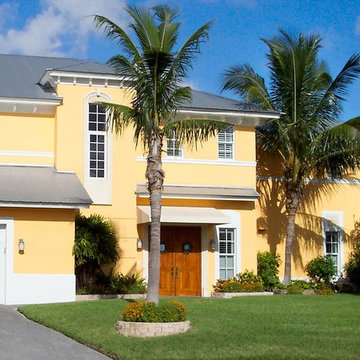
Großes, Zweistöckiges Einfamilienhaus mit Putzfassade, gelber Fassadenfarbe, Halbwalmdach und Blechdach in Miami
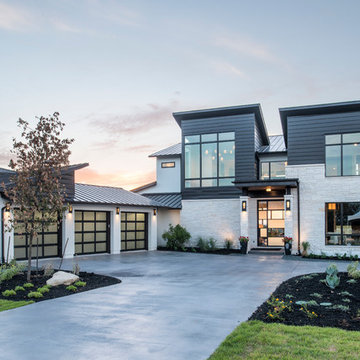
Merrick Ales Photography
Geräumiges, Zweistöckiges Modernes Haus mit Steinfassade und weißer Fassadenfarbe in Austin
Geräumiges, Zweistöckiges Modernes Haus mit Steinfassade und weißer Fassadenfarbe in Austin
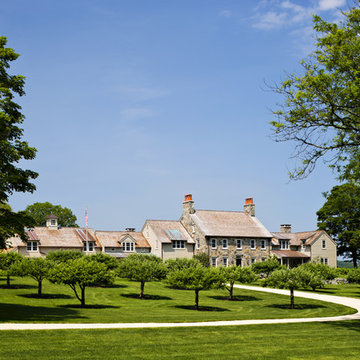
The approach drive winds through an orchard of apple and peach trees. Robert Benson Photography.
Robert Benson Photography
Geräumiges, Zweistöckiges Klassisches Haus mit Steinfassade und grauer Fassadenfarbe in New York
Geräumiges, Zweistöckiges Klassisches Haus mit Steinfassade und grauer Fassadenfarbe in New York
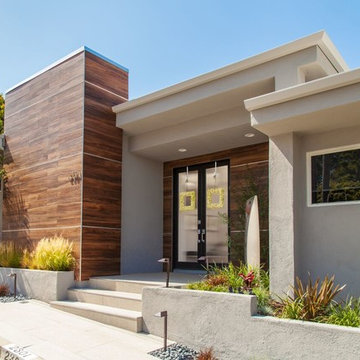
Photography by Jon Encarnacion
This complete remodel of a mid century modern was truly updated with the creative use of materials. Porcelain wood makes the exterior have real elegance and personality.
Exklusive Blaue Häuser Ideen und Design
7