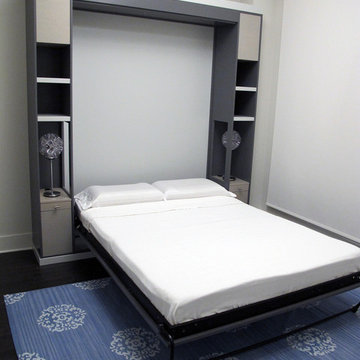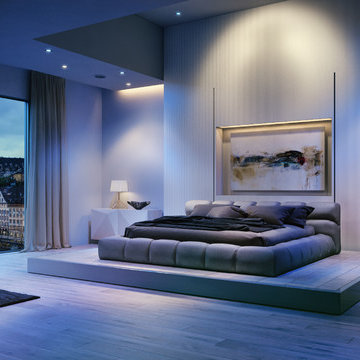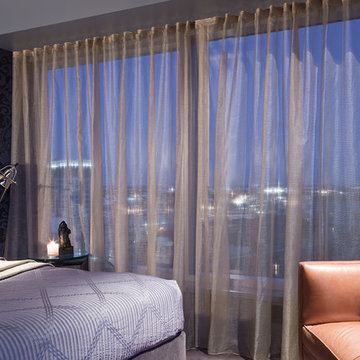Exklusive Blaue Schlafzimmer Ideen und Design
Suche verfeinern:
Budget
Sortieren nach:Heute beliebt
21 – 40 von 413 Fotos
1 von 3
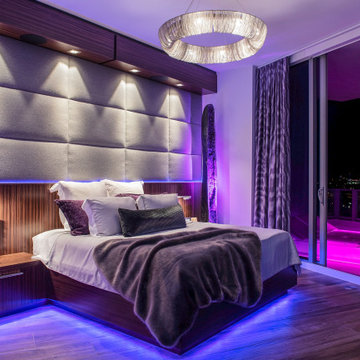
Master bedroom in Vue Sarasota condo build-out.
Mittelgroßes Modernes Hauptschlafzimmer ohne Kamin in Tampa
Mittelgroßes Modernes Hauptschlafzimmer ohne Kamin in Tampa
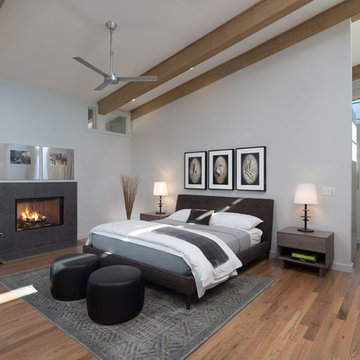
© Creative Sources Photography / Rion Rizzo
Mittelgroßes Modernes Hauptschlafzimmer mit grauer Wandfarbe, braunem Holzboden, Kamin und gefliester Kaminumrandung in Atlanta
Mittelgroßes Modernes Hauptschlafzimmer mit grauer Wandfarbe, braunem Holzboden, Kamin und gefliester Kaminumrandung in Atlanta
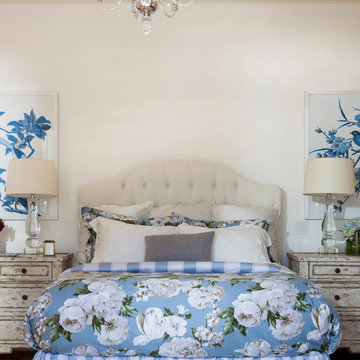
Lori Dennis Interior Design
SoCal Contractor Construction
Mark Tanner Photography
Großes Klassisches Hauptschlafzimmer mit weißer Wandfarbe und braunem Holzboden in San Diego
Großes Klassisches Hauptschlafzimmer mit weißer Wandfarbe und braunem Holzboden in San Diego
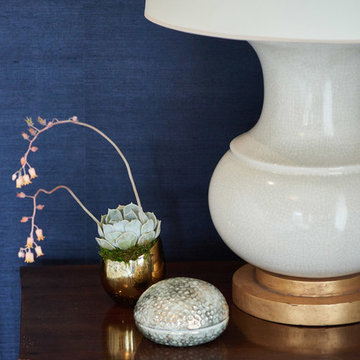
Peter Valli
Geräumiges Klassisches Hauptschlafzimmer mit Kamin und Kaminumrandung aus Stein in Los Angeles
Geräumiges Klassisches Hauptschlafzimmer mit Kamin und Kaminumrandung aus Stein in Los Angeles
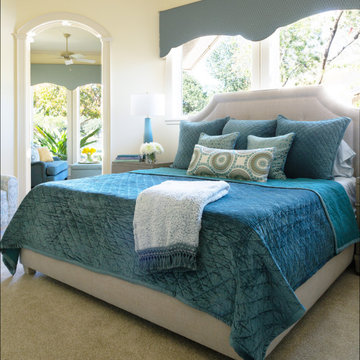
With this Master Bedroom, I added an upholstered bed with a straight clean line to compliment the window detail. The two nightstands that are added fit the very small space, the two tall slender lamps were added to give it height. A softly shaped cornice to cover the half windows along with remote controlled shades tucked underneath during the daytime. The bedding and fabric on the cornice were selected to match and to bring in more color. All of these details are opening this space up and not overcrowding it. Painted in Sherwin William 7623 Buff
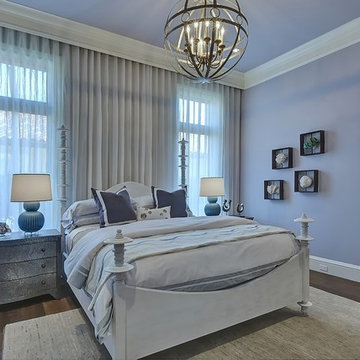
Geräumiges Klassisches Gästezimmer mit lila Wandfarbe und dunklem Holzboden in Miami
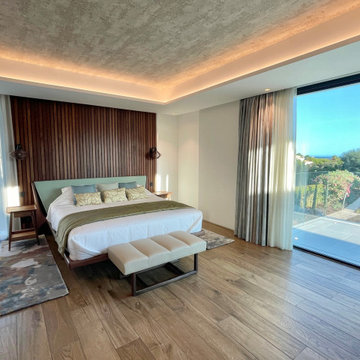
An attractive master Bedroom, which has wood effect porcelain tiles and solid walnut vertical slat bed backs with customised wall lighting. Bespoke made silk rugs for that soft touch and hand made cushions and throws. All rooms has been fitted with integrated lighting that can be controlled from the comfort of your bed.
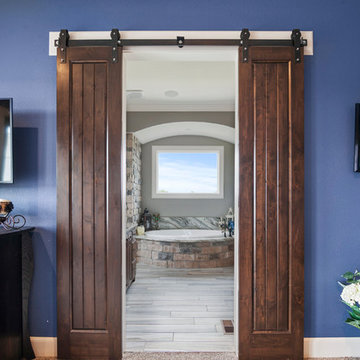
Großes Landhaus Hauptschlafzimmer ohne Kamin mit blauer Wandfarbe, Teppichboden und beigem Boden in Kansas City
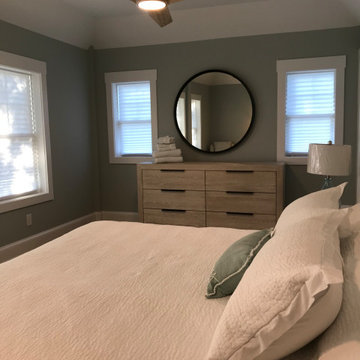
Contemporary master bedroom on Bald Head Island featuring Universal Furniture and soft green walls.
Geräumiges Maritimes Hauptschlafzimmer mit braunem Boden und grüner Wandfarbe in Sonstige
Geräumiges Maritimes Hauptschlafzimmer mit braunem Boden und grüner Wandfarbe in Sonstige
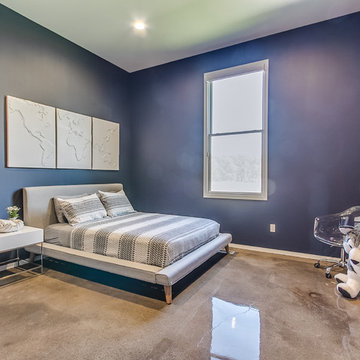
kids bedroom!
Geräumiges Modernes Gästezimmer mit grauer Wandfarbe und Betonboden in Oklahoma City
Geräumiges Modernes Gästezimmer mit grauer Wandfarbe und Betonboden in Oklahoma City
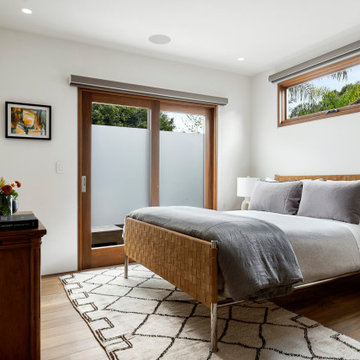
Kleines Modernes Gästezimmer ohne Kamin mit weißer Wandfarbe, braunem Boden und braunem Holzboden in Los Angeles

Photographed by Robert Radifera Photography
Styled and Produced by Stylish Productions
Mittelgroßes Maritimes Hauptschlafzimmer ohne Kamin mit grauer Wandfarbe und braunem Holzboden in Sonstige
Mittelgroßes Maritimes Hauptschlafzimmer ohne Kamin mit grauer Wandfarbe und braunem Holzboden in Sonstige

With adjacent neighbors within a fairly dense section of Paradise Valley, Arizona, C.P. Drewett sought to provide a tranquil retreat for a new-to-the-Valley surgeon and his family who were seeking the modernism they loved though had never lived in. With a goal of consuming all possible site lines and views while maintaining autonomy, a portion of the house — including the entry, office, and master bedroom wing — is subterranean. This subterranean nature of the home provides interior grandeur for guests but offers a welcoming and humble approach, fully satisfying the clients requests.
While the lot has an east-west orientation, the home was designed to capture mainly north and south light which is more desirable and soothing. The architecture’s interior loftiness is created with overlapping, undulating planes of plaster, glass, and steel. The woven nature of horizontal planes throughout the living spaces provides an uplifting sense, inviting a symphony of light to enter the space. The more voluminous public spaces are comprised of stone-clad massing elements which convert into a desert pavilion embracing the outdoor spaces. Every room opens to exterior spaces providing a dramatic embrace of home to natural environment.
Grand Award winner for Best Interior Design of a Custom Home
The material palette began with a rich, tonal, large-format Quartzite stone cladding. The stone’s tones gaveforth the rest of the material palette including a champagne-colored metal fascia, a tonal stucco system, and ceilings clad with hemlock, a tight-grained but softer wood that was tonally perfect with the rest of the materials. The interior case goods and wood-wrapped openings further contribute to the tonal harmony of architecture and materials.
Grand Award Winner for Best Indoor Outdoor Lifestyle for a Home This award-winning project was recognized at the 2020 Gold Nugget Awards with two Grand Awards, one for Best Indoor/Outdoor Lifestyle for a Home, and another for Best Interior Design of a One of a Kind or Custom Home.
At the 2020 Design Excellence Awards and Gala presented by ASID AZ North, Ownby Design received five awards for Tonal Harmony. The project was recognized for 1st place – Bathroom; 3rd place – Furniture; 1st place – Kitchen; 1st place – Outdoor Living; and 2nd place – Residence over 6,000 square ft. Congratulations to Claire Ownby, Kalysha Manzo, and the entire Ownby Design team.
Tonal Harmony was also featured on the cover of the July/August 2020 issue of Luxe Interiors + Design and received a 14-page editorial feature entitled “A Place in the Sun” within the magazine.
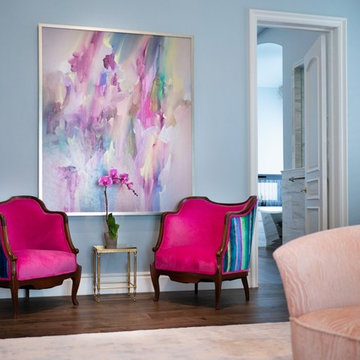
Tina Kuhlmann - Primrose Designs
Location: Rancho Santa Fe, CA, USA
Luxurious French inspired master bedroom nestled in Rancho Santa Fe with intricate details and a soft yet sophisticated palette. Photographed by John Lennon Photography https://www.primrosedi.com
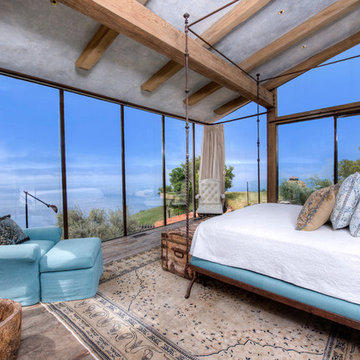
Breathtaking views of the incomparable Big Sur Coast, this classic Tuscan design of an Italian farmhouse, combined with a modern approach creates an ambiance of relaxed sophistication for this magnificent 95.73-acre, private coastal estate on California’s Coastal Ridge. Five-bedroom, 5.5-bath, 7,030 sq. ft. main house, and 864 sq. ft. caretaker house over 864 sq. ft. of garage and laundry facility. Commanding a ridge above the Pacific Ocean and Post Ranch Inn, this spectacular property has sweeping views of the California coastline and surrounding hills. “It’s as if a contemporary house were overlaid on a Tuscan farm-house ruin,” says decorator Craig Wright who created the interiors. The main residence was designed by renowned architect Mickey Muenning—the architect of Big Sur’s Post Ranch Inn, —who artfully combined the contemporary sensibility and the Tuscan vernacular, featuring vaulted ceilings, stained concrete floors, reclaimed Tuscan wood beams, antique Italian roof tiles and a stone tower. Beautifully designed for indoor/outdoor living; the grounds offer a plethora of comfortable and inviting places to lounge and enjoy the stunning views. No expense was spared in the construction of this exquisite estate.

What do teenager’s need most in their bedroom? Personalized space to make their own, a place to study and do homework, and of course, plenty of storage!
This teenage girl’s bedroom not only provides much needed storage and built in desk, but does it with clever interplay of millwork and three-dimensional wall design which provide niches and shelves for books, nik-naks, and all teenage things.
What do teenager’s need most in their bedroom? Personalized space to make their own, a place to study and do homework, and of course, plenty of storage!
This teenage girl’s bedroom not only provides much needed storage and built in desk, but does it with clever interplay of three-dimensional wall design which provide niches and shelves for books, nik-naks, and all teenage things. While keeping the architectural elements characterizing the entire design of the house, the interior designer provided millwork solution every teenage girl needs. Not only aesthetically pleasing but purely functional.
Along the window (a perfect place to study) there is a custom designed L-shaped desk which incorporates bookshelves above countertop, and large recessed into the wall bins that sit on wheels and can be pulled out from underneath the window to access the girl’s belongings. The multiple storage solutions are well hidden to allow for the beauty and neatness of the bedroom and of the millwork with multi-dimensional wall design in drywall. Black out window shades are recessed into the ceiling and prepare room for the night with a touch of a button, and architectural soffits with led lighting crown the room.
Cabinetry design by the interior designer is finished in bamboo material and provides warm touch to this light bedroom. Lower cabinetry along the TV wall are equipped with combination of cabinets and drawers and the wall above the millwork is framed out and finished in drywall. Multiple niches and 3-dimensional planes offer interest and more exposed storage. Soft carpeting complements the room giving it much needed acoustical properties and adds to the warmth of this bedroom. This custom storage solution is designed to flow with the architectural elements of the room and the rest of the house.
Photography: Craig Denis
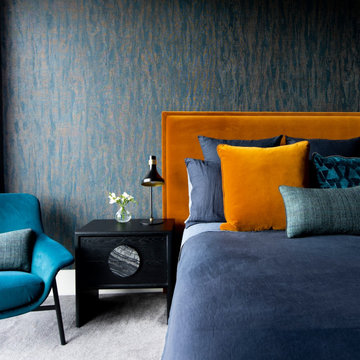
Mittelgroßes Modernes Hauptschlafzimmer mit blauer Wandfarbe, Teppichboden und grauem Boden in Melbourne
Exklusive Blaue Schlafzimmer Ideen und Design
2
