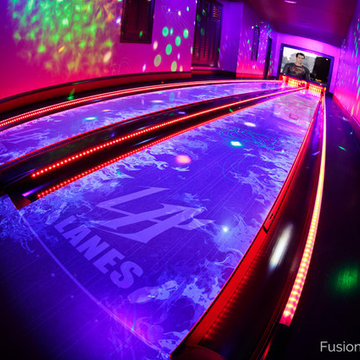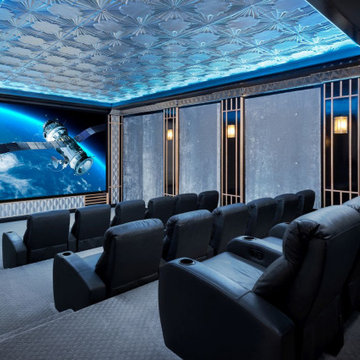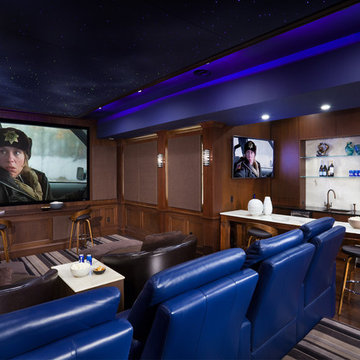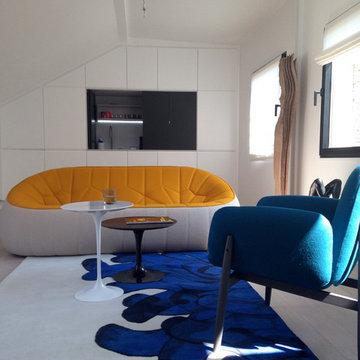Exklusive Blaue Wohnen Ideen und Design
Suche verfeinern:
Budget
Sortieren nach:Heute beliebt
1 – 20 von 894 Fotos
1 von 3

After shot of the family area
Transitional/Coastal designed family room space. With custom white linen slipcover sofa in the L-Shape. How gorgeous are these custom Thibaut pattern X-benches along with the navy linen oversize custom tufted ottoman. Lets not forget the

Technical Imagery Studios
Geräumiger, Abgetrennter Country Hobbyraum ohne Kamin mit grauer Wandfarbe, Betonboden, Kaminumrandung aus Stein, verstecktem TV und braunem Boden in San Francisco
Geräumiger, Abgetrennter Country Hobbyraum ohne Kamin mit grauer Wandfarbe, Betonboden, Kaminumrandung aus Stein, verstecktem TV und braunem Boden in San Francisco

spacious living room with large isokern fireplace and beautiful granite monolith,
Offenes, Großes Modernes Wohnzimmer mit Travertin, Kamin, gefliester Kaminumrandung, TV-Wand, weißer Wandfarbe und beigem Boden in Las Vegas
Offenes, Großes Modernes Wohnzimmer mit Travertin, Kamin, gefliester Kaminumrandung, TV-Wand, weißer Wandfarbe und beigem Boden in Las Vegas

This home bowling alley features a custom lane color called "Red Hot Allusion" and special flame graphics that are visible under ultraviolet black lights, and a custom "LA Lanes" logo. 12' wide projection screen, down-lane LED lighting, custom gray pins and black pearl guest bowling balls, both with custom "LA Lanes" logo. Built-in ball and shoe storage. Triple overhead screens (2 scoring displays and 1 TV).

The Living Room also received new white-oak hardwood flooring. We re-finished the existing built-in cabinets in a darker, richer stain to ground the space. The sofas from Italy are upholstered in leather and a linen-cotton blend, the coffee table from LA is topped with a unique green marble slab, and for the corner table, we designed a custom-made walnut waterfall table with a local craftsman.

Within the lush acres of Chirnside Park, lies the Woorarra house overlooking the views of the surrounding hills and greenery. With a timeless yet contemporary design, the existing farmhouse was transformed into a spacious home featuring an open plan to allow breath taking views.

Josh Thornton
Großes, Repräsentatives, Fernseherloses Eklektisches Wohnzimmer mit blauer Wandfarbe, dunklem Holzboden, Kamin und Kaminumrandung aus Stein in Chicago
Großes, Repräsentatives, Fernseherloses Eklektisches Wohnzimmer mit blauer Wandfarbe, dunklem Holzboden, Kamin und Kaminumrandung aus Stein in Chicago

John Ellis for Country Living
Geräumiges, Offenes Landhausstil Wohnzimmer mit weißer Wandfarbe, hellem Holzboden, TV-Wand und braunem Boden in Los Angeles
Geräumiges, Offenes Landhausstil Wohnzimmer mit weißer Wandfarbe, hellem Holzboden, TV-Wand und braunem Boden in Los Angeles

Marc J. Harary - City Architectural Photography. 914-420-9293
Großer, Offener Eklektischer Hobbyraum ohne Kamin mit weißer Wandfarbe, dunklem Holzboden, Kaminumrandung aus Holz und Multimediawand in New York
Großer, Offener Eklektischer Hobbyraum ohne Kamin mit weißer Wandfarbe, dunklem Holzboden, Kaminumrandung aus Holz und Multimediawand in New York

www.venvisio.com
Mittelgroßes, Abgetrenntes Klassisches Wohnzimmer mit beiger Wandfarbe, Teppichboden, Kaminumrandung aus Stein, Multimediawand und Kamin in Atlanta
Mittelgroßes, Abgetrenntes Klassisches Wohnzimmer mit beiger Wandfarbe, Teppichboden, Kaminumrandung aus Stein, Multimediawand und Kamin in Atlanta

Custom home theater, Reunion Resort Kissimmee FL by Landmark Custom Builder & Remodeling
Großes, Abgetrenntes Modernes Heimkino mit grauer Wandfarbe, Teppichboden, Leinwand und grauem Boden in Orlando
Großes, Abgetrenntes Modernes Heimkino mit grauer Wandfarbe, Teppichboden, Leinwand und grauem Boden in Orlando

Two yellow armchairs pop against the glossy, deep blue of the library. While it is beautiful in photos, it is remarkable in person. A vintage ceiling fixture adds glamour.

how would you like to watch a movie in this home theatre! an exciting use of cobalt blue in the leather theatre seating and again in the ceiling's LED design. countertops are in back lit onyx and the wood walls and bar cabinetry are in stained walnut.

A basement level family room with music related artwork. Framed album covers and musical instruments reflect the home owners passion and interests.
Photography by: Peter Rymwid

Mittelgroßes, Abgetrenntes Modernes Wohnzimmer ohne Kamin mit weißer Wandfarbe und TV-Wand in Paris

Geräumiges, Offenes Modernes Wohnzimmer mit beiger Wandfarbe, Betonboden, Tunnelkamin, Kaminumrandung aus Stein und freistehendem TV in Sonstige

Großes, Offenes Modernes Wohnzimmer mit weißer Wandfarbe, hellem Holzboden und verstecktem TV in San Francisco

Cozy family room with built-in storage cabinets and ocean views.
Großes Maritimes Wohnzimmer mit weißer Wandfarbe, braunem Holzboden, TV-Wand und Holzdecke in Sonstige
Großes Maritimes Wohnzimmer mit weißer Wandfarbe, braunem Holzboden, TV-Wand und Holzdecke in Sonstige

The living room is designed with sloping ceilings up to about 14' tall. The large windows connect the living spaces with the outdoors, allowing for sweeping views of Lake Washington. The north wall of the living room is designed with the fireplace as the focal point.
Design: H2D Architecture + Design
www.h2darchitects.com
#kirklandarchitect
#greenhome
#builtgreenkirkland
#sustainablehome

Großes, Repräsentatives, Abgetrenntes Modernes Wohnzimmer mit bunten Wänden, gebeiztem Holzboden und weißem Boden in London
Exklusive Blaue Wohnen Ideen und Design
1


