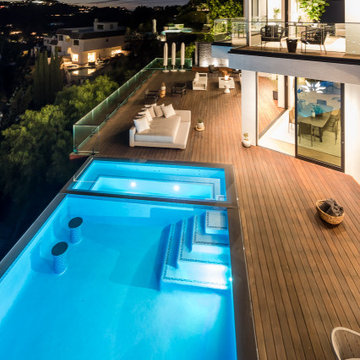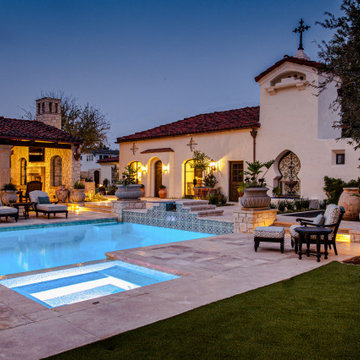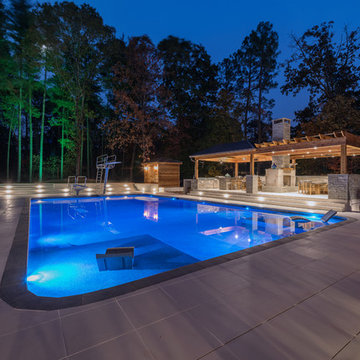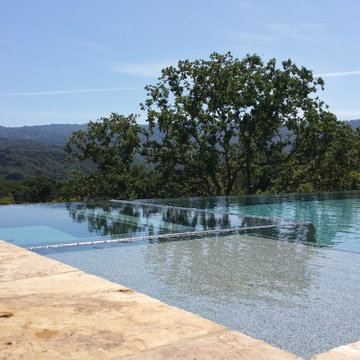Exklusive Blauer Pool Ideen und Design
Suche verfeinern:
Budget
Sortieren nach:Heute beliebt
1 – 20 von 7.235 Fotos
1 von 3
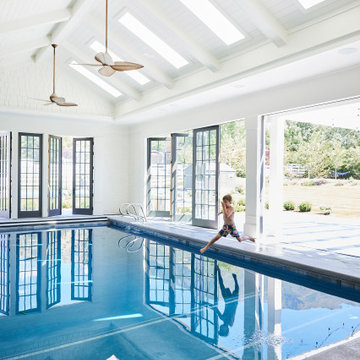
Großer Klassischer Indoor-Pool in rechteckiger Form mit Betonplatten in Salt Lake City
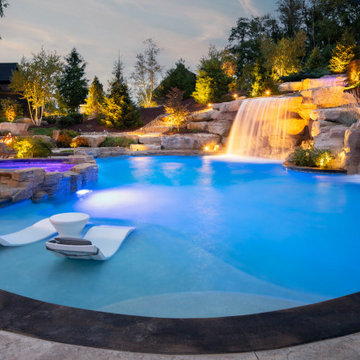
Geräumiger Klassischer Pool hinter dem Haus in Nierenform mit Natursteinplatten in Sonstige
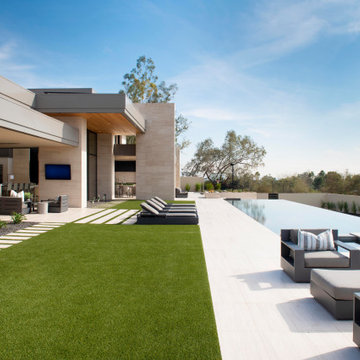
A flat stretch of turf is in perfect juxtaposition to the home's masterful architecture, which stands out for its generous limestone tablets and distinctive zinc fascia.
Project Details // Now and Zen
Renovation, Paradise Valley, Arizona
Architecture: Drewett Works
Builder: Brimley Development
Interior Designer: Ownby Design
Photographer: Dino Tonn
https://www.drewettworks.com/now-and-zen/
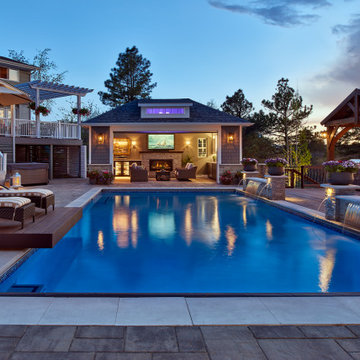
Castle Rock Pool Area - Constructed 2019/2020. Belgard Paver Pool Deck (Lafitt Rustic Slab, Color: Rio) with Grey Cast Concrete Wall Cap and Coping.
Pool House 14' x 27'
Design: Ben Browne
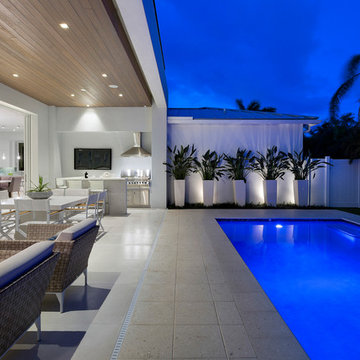
Pool Sunset
Mittelgroßer Moderner Schwimmteich hinter dem Haus in rechteckiger Form mit Betonboden in Sonstige
Mittelgroßer Moderner Schwimmteich hinter dem Haus in rechteckiger Form mit Betonboden in Sonstige
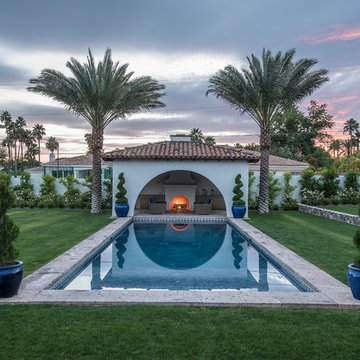
The landscape of this home honors the formality of Spanish Colonial / Santa Barbara Style early homes in the Arcadia neighborhood of Phoenix. By re-grading the lot and allowing for terraced opportunities, we featured a variety of hardscape stone, brick, and decorative tiles that reinforce the eclectic Spanish Colonial feel. Cantera and La Negra volcanic stone, brick, natural field stone, and handcrafted Spanish decorative tiles are used to establish interest throughout the property.
A front courtyard patio includes a hand painted tile fountain and sitting area near the outdoor fire place. This patio features formal Boxwood hedges, Hibiscus, and a rose garden set in pea gravel.
The living room of the home opens to an outdoor living area which is raised three feet above the pool. This allowed for opportunity to feature handcrafted Spanish tiles and raised planters. The side courtyard, with stepping stones and Dichondra grass, surrounds a focal Crape Myrtle tree.
One focal point of the back patio is a 24-foot hand-hammered wrought iron trellis, anchored with a stone wall water feature. We added a pizza oven and barbecue, bistro lights, and hanging flower baskets to complete the intimate outdoor dining space.
Project Details:
Landscape Architect: Greey|Pickett
Architect: Higgins Architects
Landscape Contractor: Premier Environments
Photography: Scott Sandler
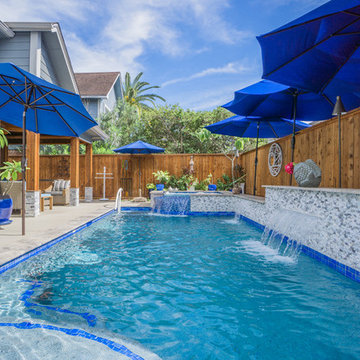
Small space, but big impact in this gorgeous custom pool & spa combo!
Kleiner Moderner Pool hinter dem Haus in rechteckiger Form mit Wasserspiel und Natursteinplatten in Houston
Kleiner Moderner Pool hinter dem Haus in rechteckiger Form mit Wasserspiel und Natursteinplatten in Houston

Our clients desire for their 4th floor terrace was to enjoy the best of all worlds. An outdoor living space complete with sun bathing options, seating for fireside cocktail parties able to enjoy the ocean view of LaJolla California. Their desire was to include a small Kitchen and full size Bathroom. In addition, an area for lounging with complete sun protection for those who wanted to enjoy outdoor living but not be burned by it
By embedding a 30' steel beam across the center of this space, the 50' wide structure includes a small outdoor Kitchen and full-size Bathroom and an outdoor Living room, just steps away from the Jacuzzi and pool... We even included a television on a hydraulic lift with a 360-degree radius. The amazing vanishing edge pool dangles above the Grotto below with water spilling over both sides. Glass lined side rails grace the accompanying bridges as the pathway connects to the front of the terrace… A sun-worshiper’s paradise!
Nestled against the hillside in San Diego California, this outdoor living space provides homeowners the luxury of living in Southern California most coveted Real-estate... LaJolla California.
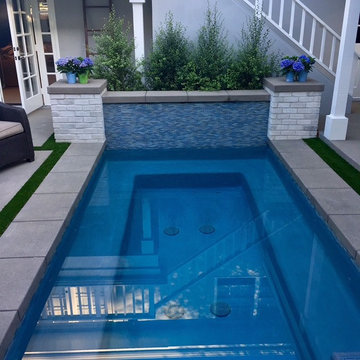
Poured In Place Coping
El Dorado Brick
Glass waterline tile
Project by Tessera Outdoor / Mdm Masonry Inc
Mittelgroßer Maritimer Whirlpool hinter dem Haus in rechteckiger Form mit Betonplatten in Orange County
Mittelgroßer Maritimer Whirlpool hinter dem Haus in rechteckiger Form mit Betonplatten in Orange County
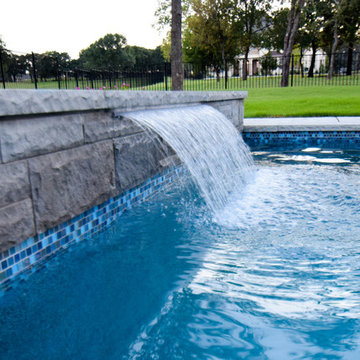
This beautiful geometric project designed by Mike Farley has a lot of elevation changes with a stunning view of the golfcourse. The flush spa was kept near the house for easy access and blended with the contemporary style of the home. Both the outdoor kitchen and fire pit area are used as retaining walls with the elevation change. It also gives lots of seating along with the bar stools - inside and outside the pool. The water feature is a sheer rain fall that is kept low so that the golf course view isn't blocked. There is a nice sized tanning ledge to hang out on. The outdoor kitchen has a grill, trash can, drop in cooler and lots of seating. The cabana has cam lights for evening fun. We used ceramic on the patio that looks like wood and has greys and browns in it. The concrete is grey with a heavy texture. The channels have Mexican Pebble to blend with the grey tones.
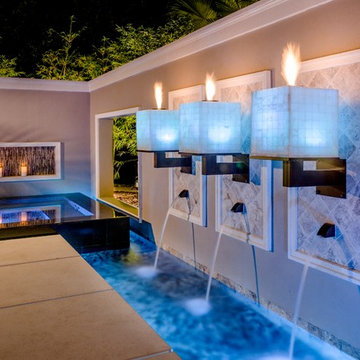
No area within this Ryan Hughes designed outdoor space is without elements of interest including the walkway to the spa. In this space, water and fire, tile and stone, light and sound come together and create a haven for relaxation; all before one enters the spa! Along the architectural wall, three Grand Effect fire Candeliers and three stainless steel scuppers are placed within tiled niches featuring 4” precast concrete molding. Each one is a work of art.
Photography by Joe Traina
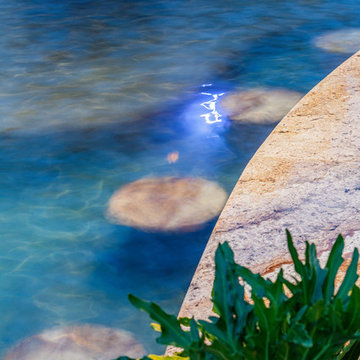
Bar Stools with matching granite tops
Mittelgroßer Schwimmteich hinter dem Haus in individueller Form mit Wasserspiel und Natursteinplatten in San Diego
Mittelgroßer Schwimmteich hinter dem Haus in individueller Form mit Wasserspiel und Natursteinplatten in San Diego

This picture was taken by Master photographer, Alex Johnson. The yard design was done by Peter Koenig Designs in Alamo, the Hardscape and Soft scape were build and designed by Michael Tebb Landscape in Alamo and the Swimming Pool construction was done by Creative Environments in Alamo. What a great team effort by all that helped to create this wonder outdoor living space for our clients.
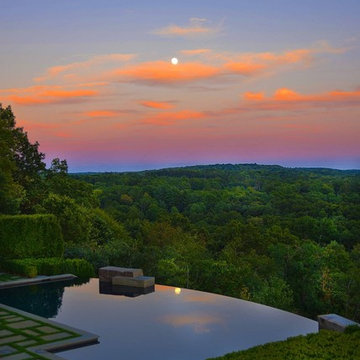
Bill Black
Großer Moderner Infinity-Pool hinter dem Haus in individueller Form mit Wasserspiel und Natursteinplatten in New York
Großer Moderner Infinity-Pool hinter dem Haus in individueller Form mit Wasserspiel und Natursteinplatten in New York
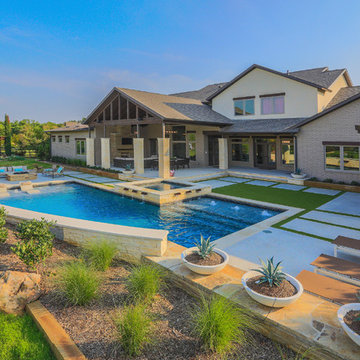
This late 70's ranch style home was recently renovated with a clean, modern twist on the ranch style architecture of the existing residence. AquaTerra was hired to create the entire outdoor environment including the new pool and spa. Similar to the renovated home, this aquatic environment was designed to take a traditional pool and gives it a clean, modern twist. The site proved to be perfect for a long, sweeping curved water feature that can be seen from all of the outdoor gathering spaces as well as many rooms inside the residence. This design draws people outside and allows them to explore all of the features of the pool and outdoor spaces. Features of this resort like outdoor environment include:
-Play pool with two lounge areas with LED lit bubblers
-Pebble Tec Pebble Sheen Luminous series pool finish
-Lightstreams glass tile
-spa with six custom copper Bobe water spillway scuppers
-water feature wall with three custom copper Bobe water scuppers
-Fully automated with Pentair Equipment
-LED lighting throughout the pool and spa
-Gathering space with automated fire pit
-Lounge deck area
-Synthetic turf between step pads and deck
-Gourmet outdoor kitchen to meet all the entertaining needs.
This outdoor environment cohesively brings the clean & modern finishes of the renovated home seamlessly to the outdoors to a pool and spa for play, exercise and relaxation.
Photography: Daniel Driensky
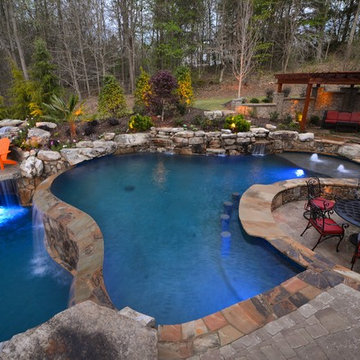
Joshua Dover
Geräumiger Uriger Pool hinter dem Haus in individueller Form mit Natursteinplatten in Atlanta
Geräumiger Uriger Pool hinter dem Haus in individueller Form mit Natursteinplatten in Atlanta
Exklusive Blauer Pool Ideen und Design
1
