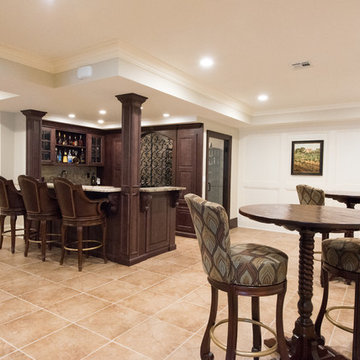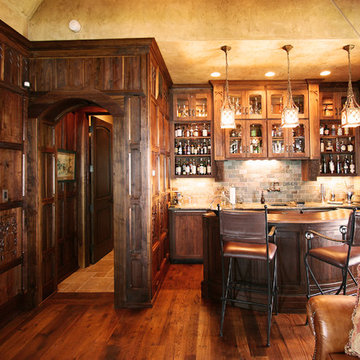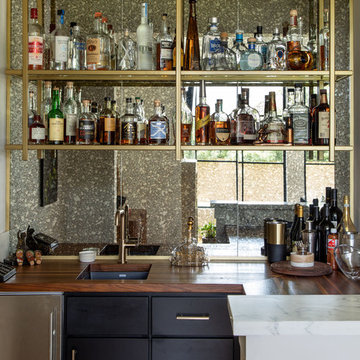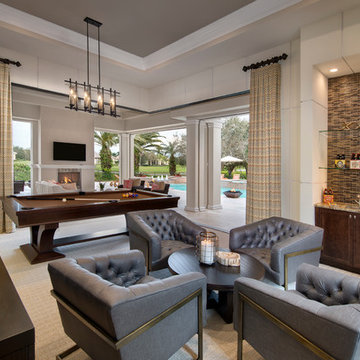Exklusive Braune Hausbar Ideen und Design
Suche verfeinern:
Budget
Sortieren nach:Heute beliebt
101 – 120 von 1.471 Fotos
1 von 3

Just adjacent to the media room is the home's wine bar area. The bar door rolls back to disclose wine storage for reds with the two refrig drawers just to the doors right house those drinks that need a chill.
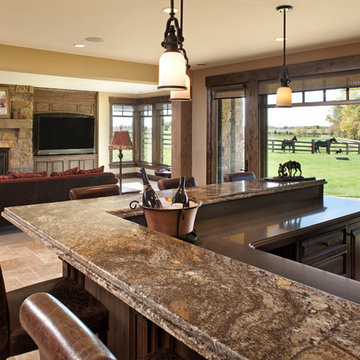
James Kruger, LandMark Photography,
Peter Eskuche, AIA, Eskuche Design,
Sharon Seitz, HISTORIC studio, Interior Design
Geräumige Urige Hausbar in Minneapolis
Geräumige Urige Hausbar in Minneapolis
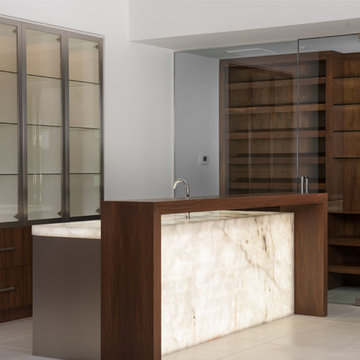
Clearly the centerpiece of this entertaining home, we worked with DRRL builder, and EST EST design to come up with this one of a kind bar concept that includes stainless steel finished cabinets on the base bar, back lit onyx on the countertop which was also waterfall down the back of the bar. To top it off we added a custom built walnut seating area for the bar top. Behind the bar are the custom walnut cabinets with Elements stainless steel glass doors. Also in this photo you can see the custom walnut wine storage wall we built with custom stain matched walnut to match the cabinetry throughout the home. We integrated clean floating glass shelves to really make this design pop. There's no question this is truly a one-of-a-kind piece.
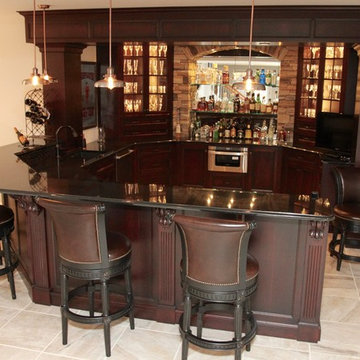
Große Klassische Hausbar mit Bartresen, Unterbauwaschbecken, Schrankfronten mit vertiefter Füllung, dunklen Holzschränken, Granit-Arbeitsplatte, Küchenrückwand in Braun, Rückwand aus Glasfliesen und Porzellan-Bodenfliesen
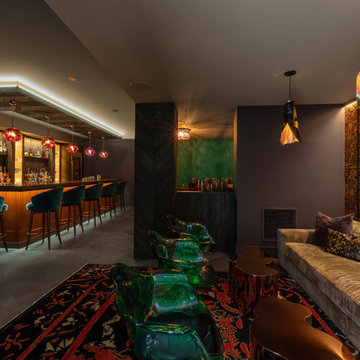
The major objective of this home was to craft something entirely unique; based on our client’s international travels, and tailored to their ideal lifestyle. Every detail, selection and method was individual to this project. The design included personal touches like a dog shower for their Great Dane, a bar downstairs to entertain, and a TV tucked away in the den instead of on display in the living room.
Great design doesn’t just happen. It’s a product of work, thought and exploration. For our clients, they looked to hotels they love in New York and Croatia, Danish design, and buildings that are architecturally artistic and ideal for displaying art. Our part was to take these ideas and actually build them. Every door knob, hinge, material, color, etc. was meticulously researched and crafted. Most of the selections are custom built either by us, or by hired craftsman.
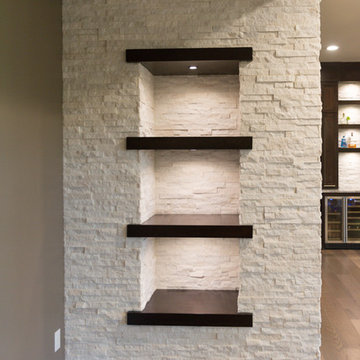
Niche wall with lighting & contrasting wood shelving.
Portraits by Mandi
Einzeilige, Geräumige Moderne Hausbar mit Bartresen, Unterbauwaschbecken, Schrankfronten im Shaker-Stil, dunklen Holzschränken, Granit-Arbeitsplatte, Küchenrückwand in Weiß, Rückwand aus Steinfliesen und hellem Holzboden in Chicago
Einzeilige, Geräumige Moderne Hausbar mit Bartresen, Unterbauwaschbecken, Schrankfronten im Shaker-Stil, dunklen Holzschränken, Granit-Arbeitsplatte, Küchenrückwand in Weiß, Rückwand aus Steinfliesen und hellem Holzboden in Chicago
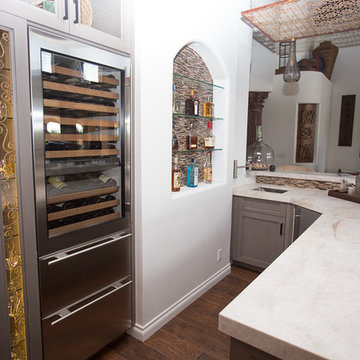
Plain Jane Photography
Einzeilige, Große Stilmix Hausbar mit Bartresen, Unterbauwaschbecken, Schrankfronten im Shaker-Stil, hellen Holzschränken, Quarzit-Arbeitsplatte, Küchenrückwand in Braun, Rückwand aus Stäbchenfliesen und dunklem Holzboden in Phoenix
Einzeilige, Große Stilmix Hausbar mit Bartresen, Unterbauwaschbecken, Schrankfronten im Shaker-Stil, hellen Holzschränken, Quarzit-Arbeitsplatte, Küchenrückwand in Braun, Rückwand aus Stäbchenfliesen und dunklem Holzboden in Phoenix
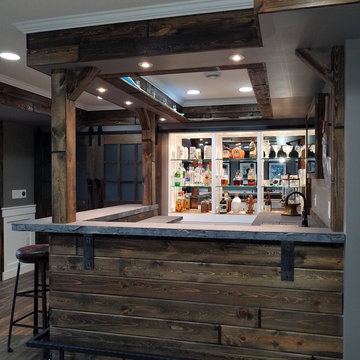
Concrete Bar- Rock Edge- Split Level- Custom Bar Project.
Große Moderne Hausbar in U-Form mit Bartheke, Glasfronten, Betonarbeitsplatte und dunklem Holzboden in Minneapolis
Große Moderne Hausbar in U-Form mit Bartheke, Glasfronten, Betonarbeitsplatte und dunklem Holzboden in Minneapolis
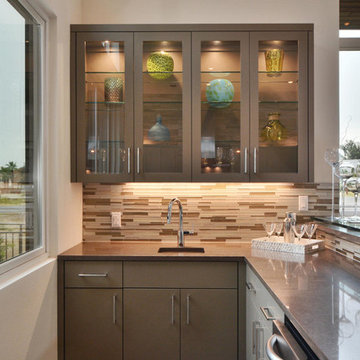
Twisted Tours
Große Moderne Hausbar in L-Form mit Bartresen, Unterbauwaschbecken, Glasfronten, braunen Schränken, Quarzwerkstein-Arbeitsplatte, bunter Rückwand, Rückwand aus Glasfliesen und Betonboden in Austin
Große Moderne Hausbar in L-Form mit Bartresen, Unterbauwaschbecken, Glasfronten, braunen Schränken, Quarzwerkstein-Arbeitsplatte, bunter Rückwand, Rückwand aus Glasfliesen und Betonboden in Austin
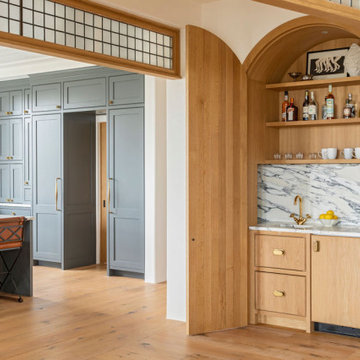
Kleine Mediterrane Hausbar mit Bartresen, Einbauwaschbecken, hellen Holzschränken, Marmor-Arbeitsplatte, bunter Rückwand, Rückwand aus Marmor und bunter Arbeitsplatte in Charleston

Zweizeilige, Kleine Urige Hausbar mit Bartresen, Einbauwaschbecken, flächenbündigen Schrankfronten, hellbraunen Holzschränken, Quarzwerkstein-Arbeitsplatte, Küchenrückwand in Weiß, Rückwand aus Mosaikfliesen, Keramikboden, beigem Boden und weißer Arbeitsplatte in Minneapolis
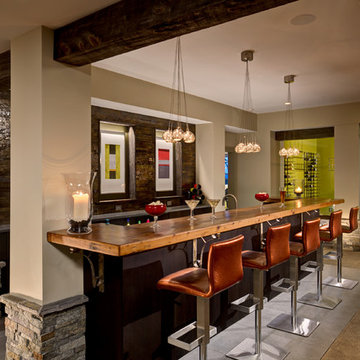
Randall Perry Photography
Home bar
Tile (floor) Concepts Argent Stone - Dark Grey 12x24
Wood Top - Knotty Pine, Stained
Back Bar - Caesar Stone Concrete

Einzeilige, Große Maritime Hausbar mit Bartresen, Unterbauwaschbecken, weißen Schränken, Küchenrückwand in Blau, Rückwand aus Mosaikfliesen, beigem Boden und beiger Arbeitsplatte in Baltimore
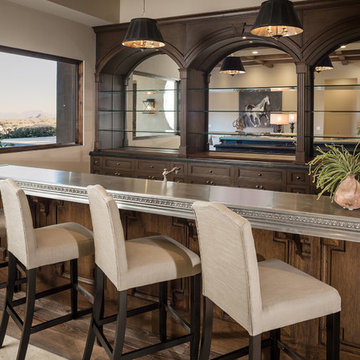
Cantabrica Estates is a private gated community located in North Scottsdale. Spec home available along with build-to-suit and incredible view lots.
For more information contact Vicki Kaplan at Arizona Best Real Estate
Spec Home Built By: LaBlonde Homes
Photography by: Leland Gebhardt

Pool House
www.jacobelliott.com
Geräumige Moderne Hausbar mit Bartheke, Unterbauwaschbecken, flächenbündigen Schrankfronten, weißen Schränken, grauem Boden, grauer Arbeitsplatte, Granit-Arbeitsplatte, Küchenrückwand in Grau und Betonboden in San Francisco
Geräumige Moderne Hausbar mit Bartheke, Unterbauwaschbecken, flächenbündigen Schrankfronten, weißen Schränken, grauem Boden, grauer Arbeitsplatte, Granit-Arbeitsplatte, Küchenrückwand in Grau und Betonboden in San Francisco
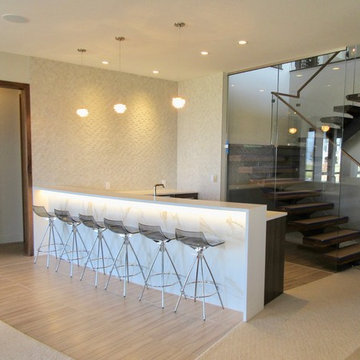
Bistro bar off of the home theatre area and adjacent to the recreation room. Viewed from the stairwell. The waterfall edge Ceasarstone counter has two legs and a curved edge. The radius face of the bar is porcelain tile and is backlit. The wall has a full height backsplash feature wall of 3-D porcelain mosaic tile. We kept the area with porcelain tile flooring for food and beverages. The wet bar has an undercounter beverage refrigerator.
Exklusive Braune Hausbar Ideen und Design
6
