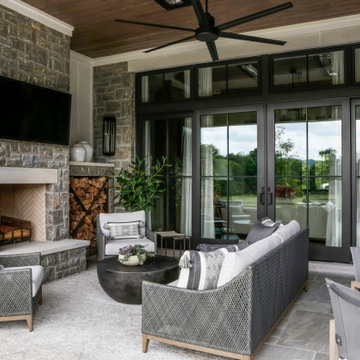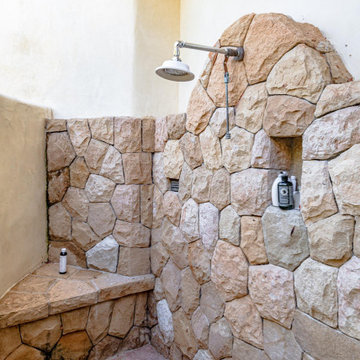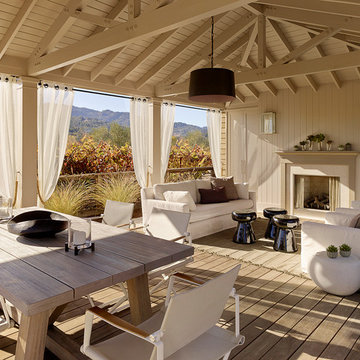Exklusive Brauner Patio Ideen und Design
Suche verfeinern:
Budget
Sortieren nach:Heute beliebt
1 – 20 von 2.278 Fotos
1 von 3
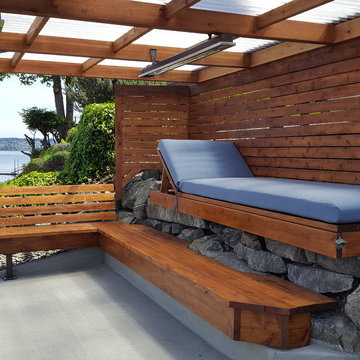
This space (called the Grotto) below the upper deck provides a place to relax and entertain friends. Move the table under the cover for a waterfront dining experience. The lumber is tight knot cedar with a Penofin finish.
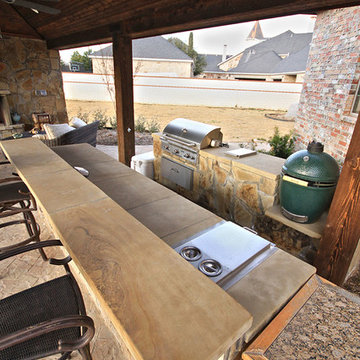
Cole Taylor
Mittelgroßer, Unbedeckter Patio hinter dem Haus mit Outdoor-Küche und Betonboden in Dallas
Mittelgroßer, Unbedeckter Patio hinter dem Haus mit Outdoor-Küche und Betonboden in Dallas

This late 70's ranch style home was recently renovated with a clean, modern twist on the ranch style architecture of the existing residence. AquaTerra was hired to create the entire outdoor environment including the new pool and spa. Similar to the renovated home, this aquatic environment was designed to take a traditional pool and gives it a clean, modern twist. The site proved to be perfect for a long, sweeping curved water feature that can be seen from all of the outdoor gathering spaces as well as many rooms inside the residence. This design draws people outside and allows them to explore all of the features of the pool and outdoor spaces. Features of this resort like outdoor environment include:
-Play pool with two lounge areas with LED lit bubblers
-Pebble Tec Pebble Sheen Luminous series pool finish
-Lightstreams glass tile
-spa with six custom copper Bobe water spillway scuppers
-water feature wall with three custom copper Bobe water scuppers
-Fully automated with Pentair Equipment
-LED lighting throughout the pool and spa
-Gathering space with automated fire pit
-Lounge deck area
-Synthetic turf between step pads and deck
-Gourmet outdoor kitchen to meet all the entertaining needs.
This outdoor environment cohesively brings the clean & modern finishes of the renovated home seamlessly to the outdoors to a pool and spa for play, exercise and relaxation.
Photography: Daniel Driensky

Jeri Koegel
Großer, Überdachter Moderner Patio hinter dem Haus mit Feuerstelle und Betonboden in Orange County
Großer, Überdachter Moderner Patio hinter dem Haus mit Feuerstelle und Betonboden in Orange County
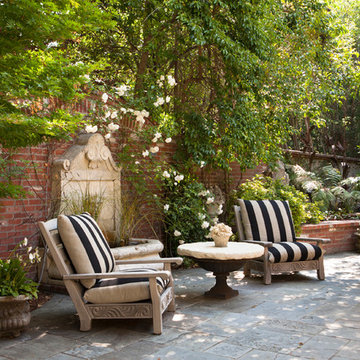
© Lauren Devon www.laurendevon.com
Mittelgroßer Klassischer Patio im Innenhof mit Wasserspiel und Natursteinplatten in San Francisco
Mittelgroßer Klassischer Patio im Innenhof mit Wasserspiel und Natursteinplatten in San Francisco

Centered on an arched pergola, the gas grill is convenient to bar seating, the refrigerator and the trash receptacle. The pergola ties into other wood structures on site and the circular bar reflects a large circular bluestone insert on the patio.
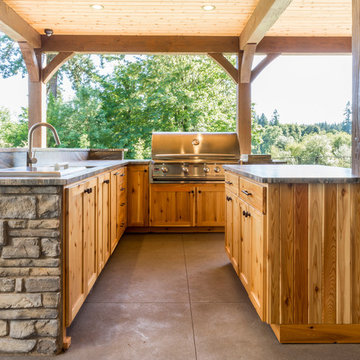
This outdoor living space in Portland features everything you need to enjoy indoor activities while still enjoying the fresh air of the outdoors. An outdoor kitchen, living room, and dining room is the perfect trifecta for entertaining.

Justin Krug Photography
Geräumiger, Überdachter Country Patio hinter dem Haus mit Betonplatten und Outdoor-Küche in Portland
Geräumiger, Überdachter Country Patio hinter dem Haus mit Betonplatten und Outdoor-Küche in Portland
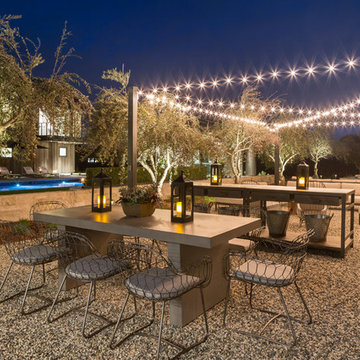
Outdoor Kitchen and Dining
www.jacobelliott.com
Unbedeckter, Geräumiger Landhausstil Patio mit Kies hinter dem Haus in San Francisco
Unbedeckter, Geräumiger Landhausstil Patio mit Kies hinter dem Haus in San Francisco
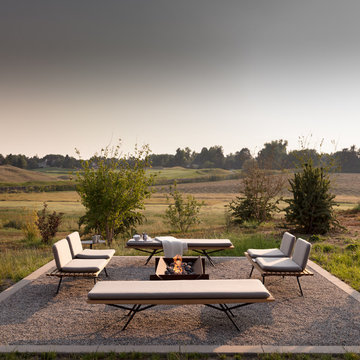
Fire Pit with Manutti Furnishings, Photo by David Lauer Photography
Großer, Unbedeckter Moderner Patio mit Kies hinter dem Haus mit Feuerstelle in Denver
Großer, Unbedeckter Moderner Patio mit Kies hinter dem Haus mit Feuerstelle in Denver
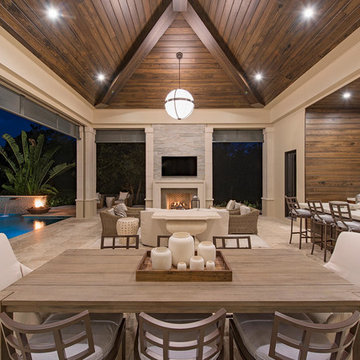
Geräumiger, Überdachter Klassischer Patio hinter dem Haus mit Outdoor-Küche in Miami
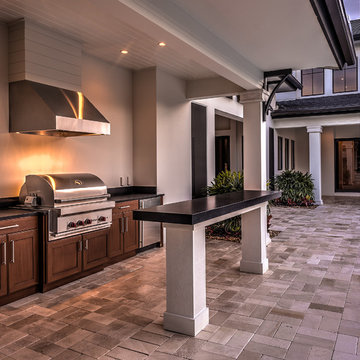
Matt Steeves
Großer, Überdachter Klassischer Patio hinter dem Haus mit Outdoor-Küche und Natursteinplatten in Sonstige
Großer, Überdachter Klassischer Patio hinter dem Haus mit Outdoor-Küche und Natursteinplatten in Sonstige
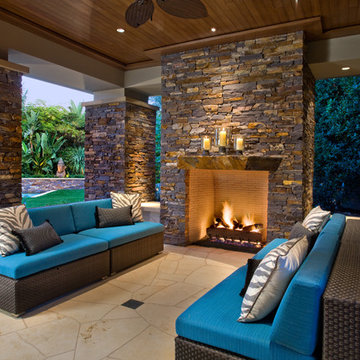
Outdoor Living - Remodel
Photo by Robert Hansen
Überdachter, Großer Moderner Patio hinter dem Haus mit Feuerstelle und Natursteinplatten in Orange County
Überdachter, Großer Moderner Patio hinter dem Haus mit Feuerstelle und Natursteinplatten in Orange County
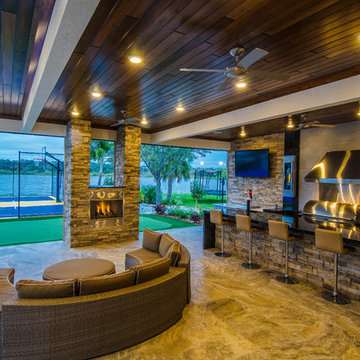
Johan Roetz
Geräumiger, Überdachter Moderner Patio hinter dem Haus mit Outdoor-Küche und Natursteinplatten in Tampa
Geräumiger, Überdachter Moderner Patio hinter dem Haus mit Outdoor-Küche und Natursteinplatten in Tampa
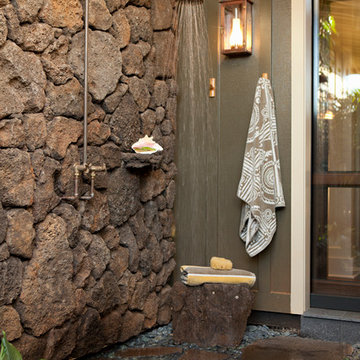
Geräumiger, Unbedeckter Patio neben dem Haus mit Gartendusche und Natursteinplatten in San Francisco
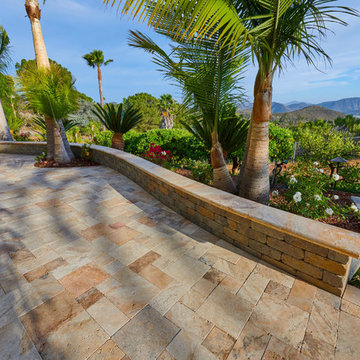
These homeowners wanted to maintain their home's existing tropical mediterranean vibes, so we enhanced their space with accenting multi-tone pavers. These paving stones are rich in color and texture, adding to the existing beauty of their home. Artificial turf was added in for drought tolerance and low maintenance. Landscape lighting flows throughout the front and the backyard. Lastly, they requested a water feature to be included on their private backyard patio for added relaxation and ambiance.
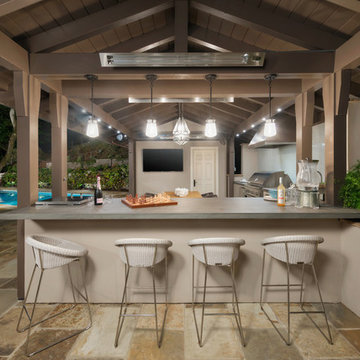
Designed to compliment the existing single story home in a densely wooded setting, this Pool Cabana serves as outdoor kitchen, dining, bar, bathroom/changing room, and storage. Photos by Ross Pushinaitus.
Exklusive Brauner Patio Ideen und Design
1
