Eingang
Suche verfeinern:
Budget
Sortieren nach:Heute beliebt
101 – 120 von 1.881 Fotos
1 von 3
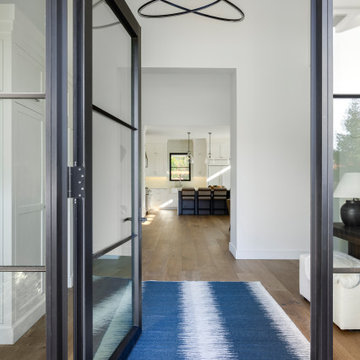
Modern Farmhouse foyer welcomes you with a contemporary LED chandelier, adding a fresh youthful vibe to the first impression of the house.
Geräumige Landhaus Haustür mit weißer Wandfarbe, Einzeltür, schwarzer Haustür, braunem Holzboden und beigem Boden in San Francisco
Geräumige Landhaus Haustür mit weißer Wandfarbe, Einzeltür, schwarzer Haustür, braunem Holzboden und beigem Boden in San Francisco
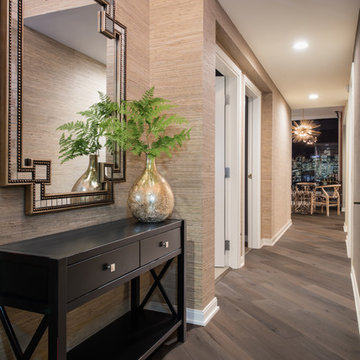
A masculine High Rise condo outfitted for a bachelor to enjoy the contemporary loft style of the home and views with handsome, bold furnishings.
Mittelgroßes Modernes Foyer mit beiger Wandfarbe, braunem Holzboden, Einzeltür, grauer Haustür und grauem Boden in San Francisco
Mittelgroßes Modernes Foyer mit beiger Wandfarbe, braunem Holzboden, Einzeltür, grauer Haustür und grauem Boden in San Francisco
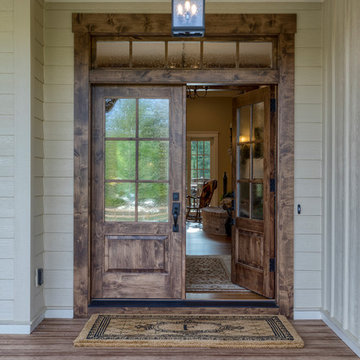
This Beautiful Country Farmhouse rests upon 5 acres among the most incredible large Oak Trees and Rolling Meadows in all of Asheville, North Carolina. Heart-beats relax to resting rates and warm, cozy feelings surplus when your eyes lay on this astounding masterpiece. The long paver driveway invites with meticulously landscaped grass, flowers and shrubs. Romantic Window Boxes accentuate high quality finishes of handsomely stained woodwork and trim with beautifully painted Hardy Wood Siding. Your gaze enhances as you saunter over an elegant walkway and approach the stately front-entry double doors. Warm welcomes and good times are happening inside this home with an enormous Open Concept Floor Plan. High Ceilings with a Large, Classic Brick Fireplace and stained Timber Beams and Columns adjoin the Stunning Kitchen with Gorgeous Cabinets, Leathered Finished Island and Luxurious Light Fixtures. There is an exquisite Butlers Pantry just off the kitchen with multiple shelving for crystal and dishware and the large windows provide natural light and views to enjoy. Another fireplace and sitting area are adjacent to the kitchen. The large Master Bath boasts His & Hers Marble Vanity’s and connects to the spacious Master Closet with built-in seating and an island to accommodate attire. Upstairs are three guest bedrooms with views overlooking the country side. Quiet bliss awaits in this loving nest amiss the sweet hills of North Carolina.
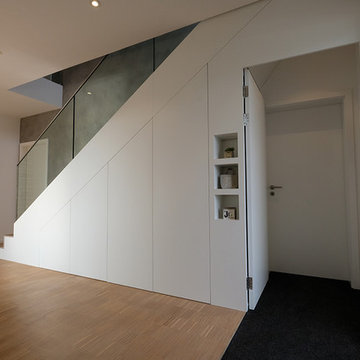
Fronten: Lackfläche, matt;
Beschlag: Touch to open;
Treppenschrank nach Maß, clevere Stauraumgewinnung durch Schubläden
Mittelgroßes Modernes Foyer mit weißer Wandfarbe, braunem Holzboden und braunem Boden in Sonstige
Mittelgroßes Modernes Foyer mit weißer Wandfarbe, braunem Holzboden und braunem Boden in Sonstige
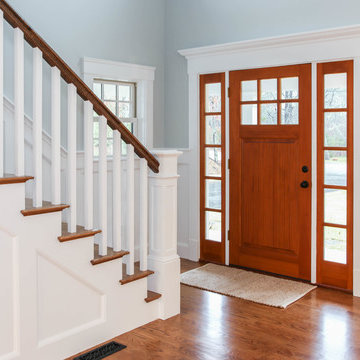
Cape Cod Home Builder - Floor plans Designed by CR Watson, Home Building Construction CR Watson, - Cape Cod General Contractor, Entry way with Natural wood front door, 1950's Cape Cod Style Staircase, Staircase white paneling hardwood banister, Greek Farmhouse Revival Style Home, Cape Cod Home Open Concept, Open Concept Floor plan, Coiffered Ceilings, Wainscoting Paneled Staircase, Victorian Era Wall Paneling, Victorian wall Paneling Staircase, Painted Wood Paneling,
JFW Photography for C.R. Watson
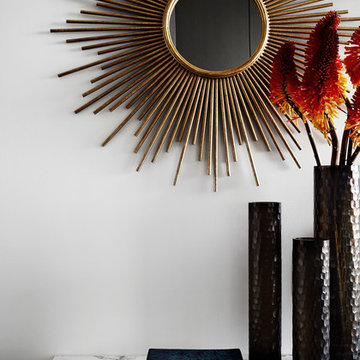
Kleines Modernes Foyer mit weißer Wandfarbe, braunem Holzboden, Einzeltür und hellbrauner Holzhaustür in Melbourne
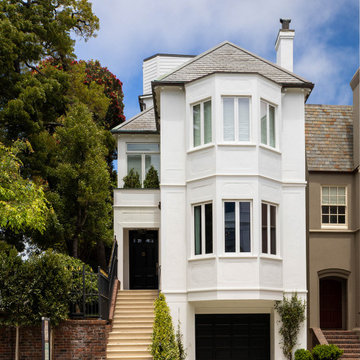
We juxtaposed bold colors and contemporary furnishings with the early twentieth-century interior architecture for this four-level Pacific Heights Edwardian. The home's showpiece is the living room, where the walls received a rich coat of blackened teal blue paint with a high gloss finish, while the high ceiling is painted off-white with violet undertones. Against this dramatic backdrop, we placed a streamlined sofa upholstered in an opulent navy velour and companioned it with a pair of modern lounge chairs covered in raspberry mohair. An artisanal wool and silk rug in indigo, wine, and smoke ties the space together.
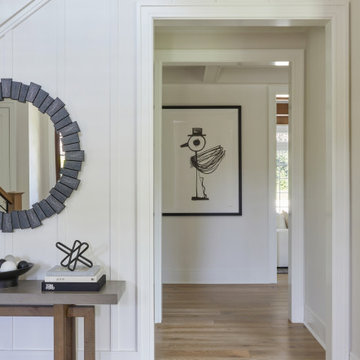
Cozy cove by the entrance to the home.
Großer Klassischer Eingang mit braunem Holzboden, braunem Boden und Wandpaneelen in New York
Großer Klassischer Eingang mit braunem Holzboden, braunem Boden und Wandpaneelen in New York
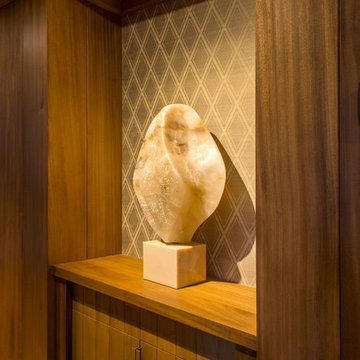
Architect + Interior Design: Olson-Olson Architects,
Construction: Bruce Olson Construction,
Photography: Vance Fox
Mittelgroßer Uriger Eingang mit Korridor, brauner Wandfarbe, braunem Holzboden, Einzeltür und brauner Haustür in Sacramento
Mittelgroßer Uriger Eingang mit Korridor, brauner Wandfarbe, braunem Holzboden, Einzeltür und brauner Haustür in Sacramento
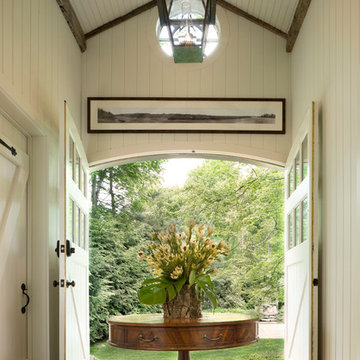
Durston Saylor
Große Klassische Haustür mit weißer Wandfarbe, braunem Holzboden, Doppeltür und weißer Haustür in New York
Große Klassische Haustür mit weißer Wandfarbe, braunem Holzboden, Doppeltür und weißer Haustür in New York
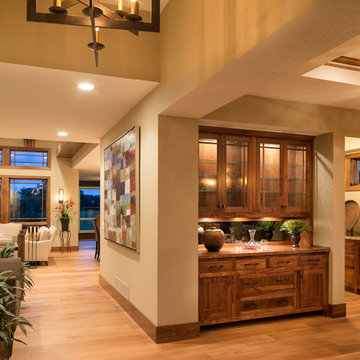
Landmark Photography
Großes Uriges Foyer mit beiger Wandfarbe, braunem Holzboden, Einzeltür und hellbrauner Holzhaustür in Minneapolis
Großes Uriges Foyer mit beiger Wandfarbe, braunem Holzboden, Einzeltür und hellbrauner Holzhaustür in Minneapolis
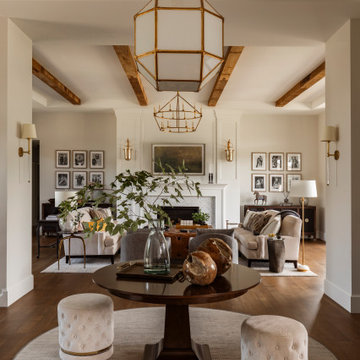
Klassischer Eingang mit braunem Holzboden und braunem Boden in Minneapolis

A sliding door view to the outdoor kitchen and patio.
Custom windows, doors, and hardware designed and furnished by Thermally Broken Steel USA.
Großer Moderner Eingang mit Korridor, bunten Wänden, braunem Holzboden, Schiebetür, Haustür aus Glas, braunem Boden, Holzdecke und Holzwänden in Salt Lake City
Großer Moderner Eingang mit Korridor, bunten Wänden, braunem Holzboden, Schiebetür, Haustür aus Glas, braunem Boden, Holzdecke und Holzwänden in Salt Lake City
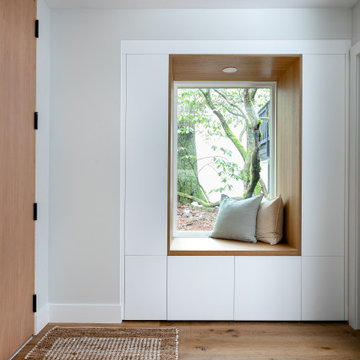
Reimagined entrance with a gorgeous 4' wide Douglas Fir door and window seat with hidden storage for shoes and coats.
Mittelgroßes Nordisches Foyer mit grauer Wandfarbe, braunem Holzboden, Einzeltür, heller Holzhaustür und braunem Boden in Vancouver
Mittelgroßes Nordisches Foyer mit grauer Wandfarbe, braunem Holzboden, Einzeltür, heller Holzhaustür und braunem Boden in Vancouver
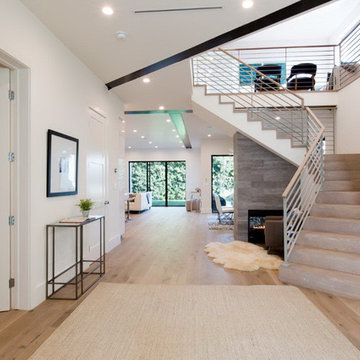
Open concept high ceiling showing the entire depth of the house from the front door. Pre-finished 8" floor complemented be travertine steps. Steel railing. Welcoming two-sided fireplace at base of steps and dining area.
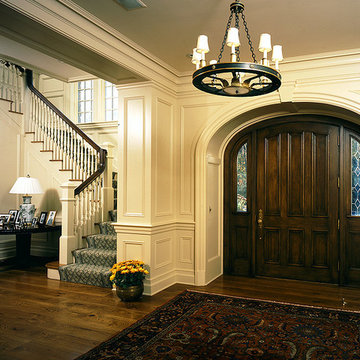
Custom tudor style home built by renowned Davenport Contracting, Inc. to exacting pre-war standards with stunning interior millwork. www.davenportcontracting.com.
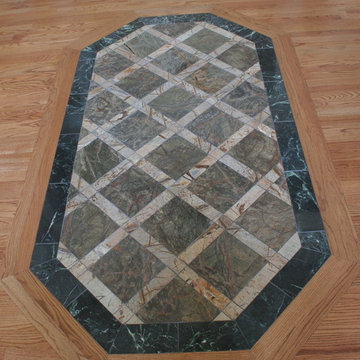
Großes Klassisches Foyer mit braunem Holzboden, Einzeltür, brauner Haustür und braunem Boden in Philadelphia
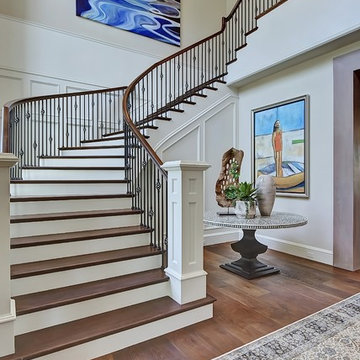
Geräumiges Klassisches Foyer mit beiger Wandfarbe, braunem Holzboden, Einzeltür und hellbrauner Holzhaustür in Miami
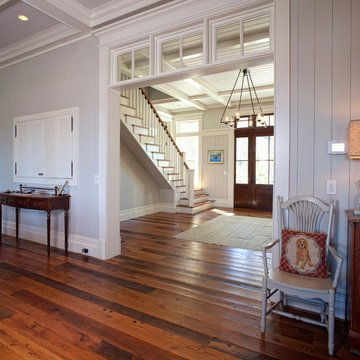
Großes Maritimes Foyer mit grauer Wandfarbe, braunem Holzboden, Einzeltür und dunkler Holzhaustür in Charleston
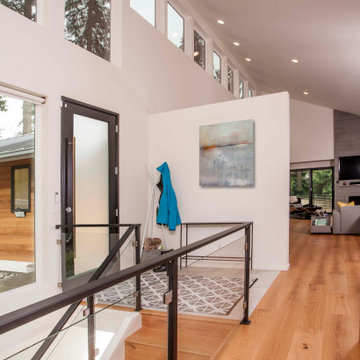
The entry has large windows to allow natural light seep through the space. The black metal door frame and stair rail give great contrast to the white walls.
6